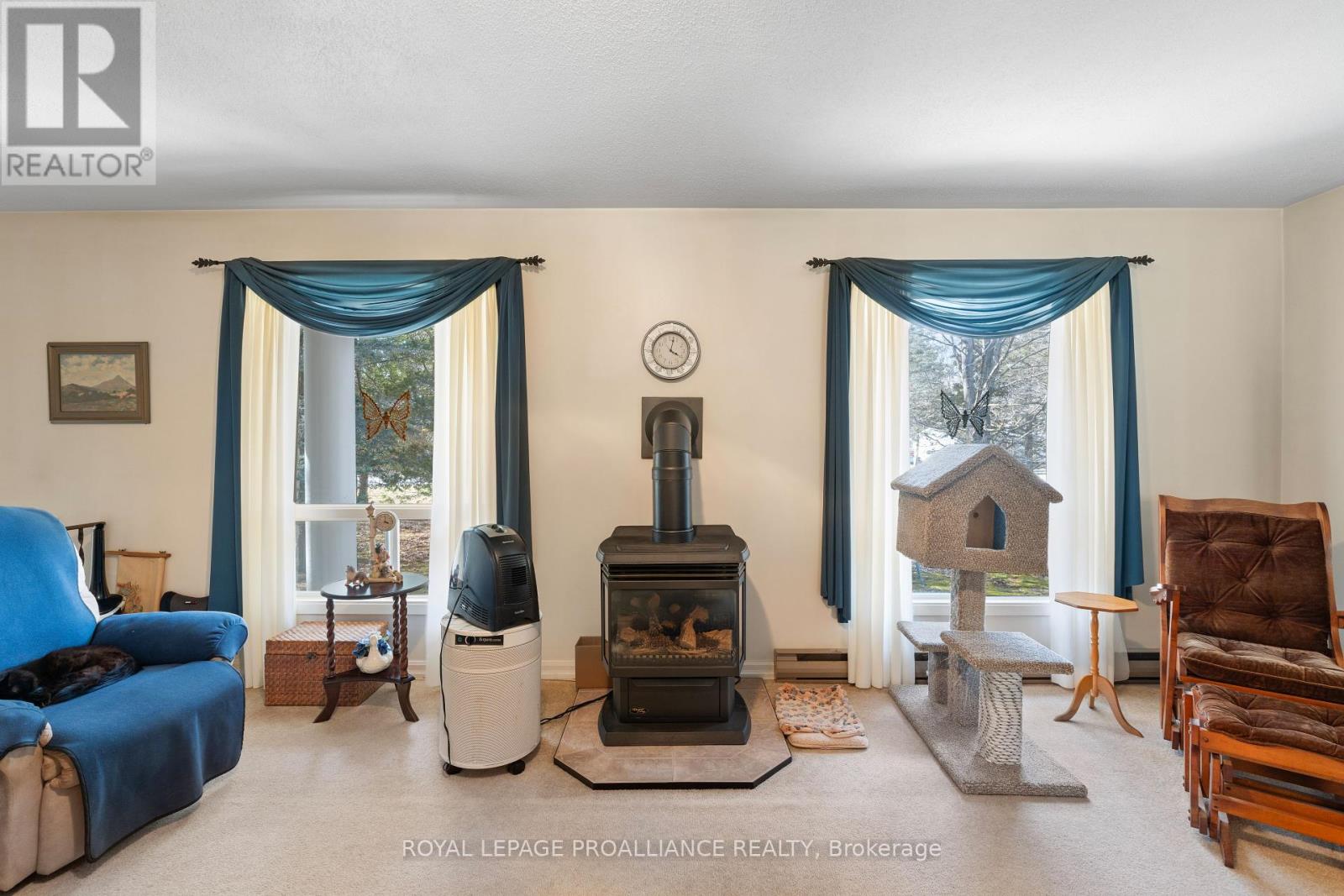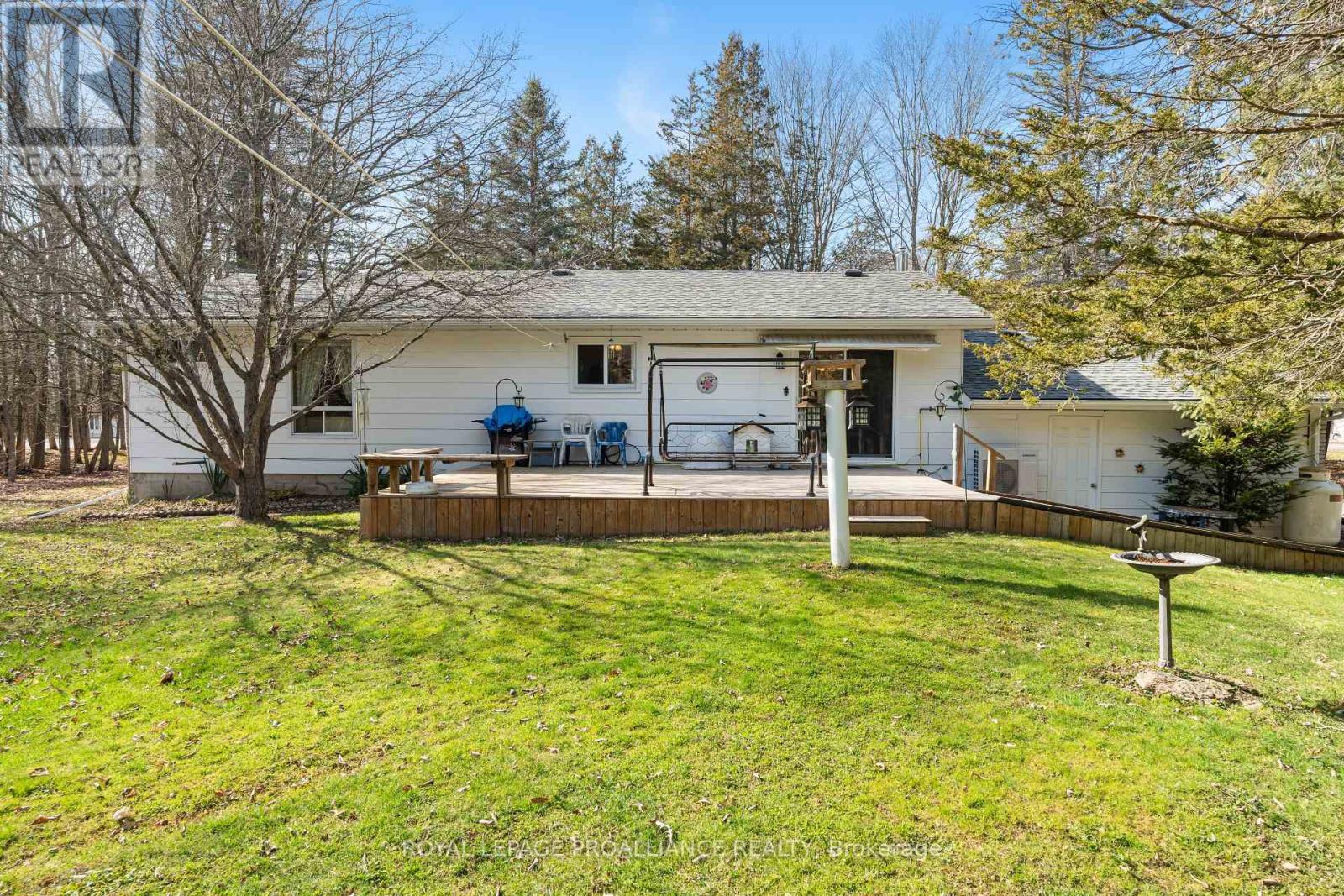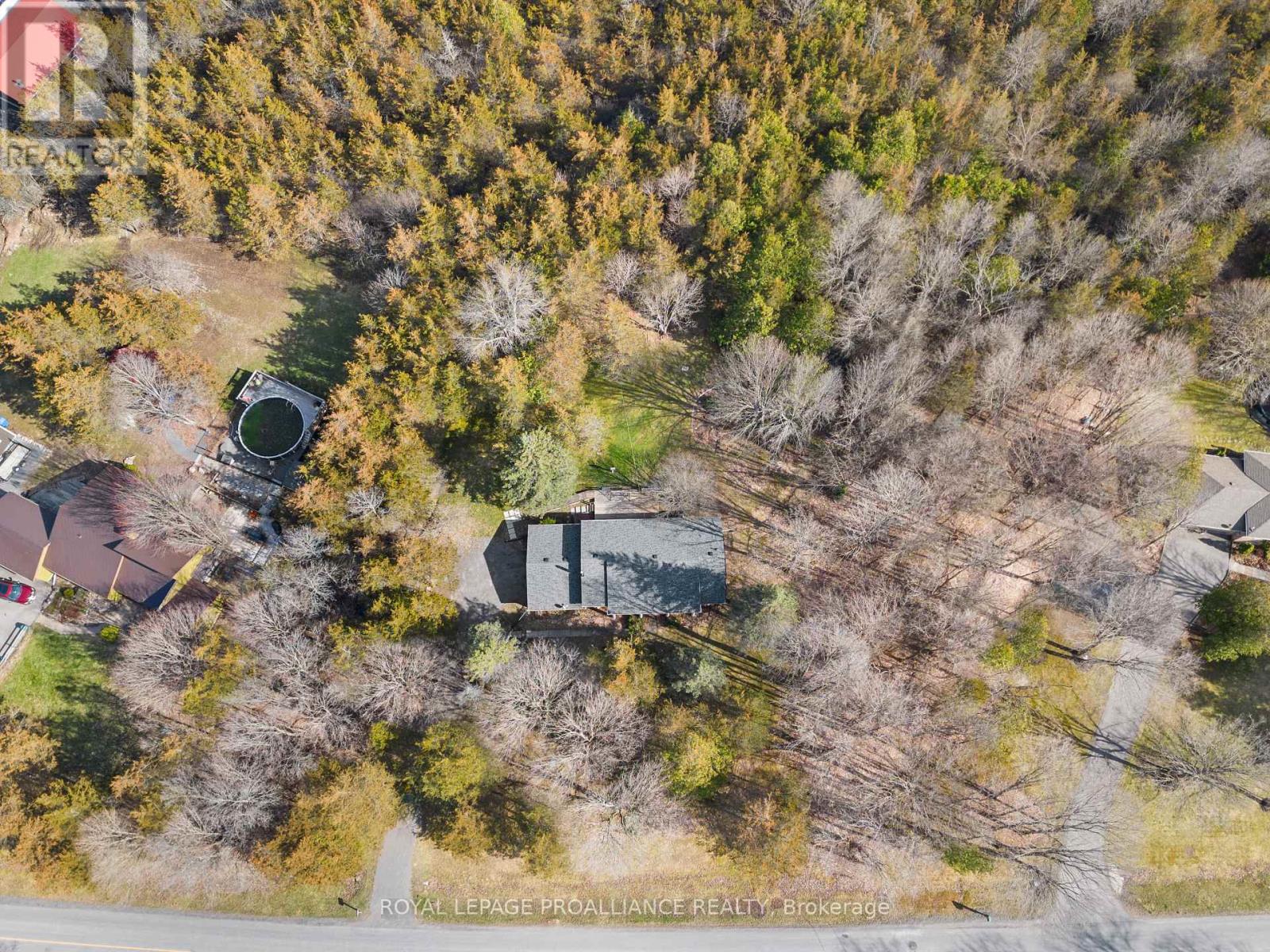374 Scuttlehole Road Belleville, Ontario K0K 2V0
$589,900
Welcome to 374 Scuttlehole Road! Located only 15 minutes to Belleville, this lovely raised bungalow is situated on a beautiful 1 acre lot and has so much to offer! On the main floor you'll find 2 bedrooms including a spacious primary bedroom that has a 2-piece ensuite bathroom. Also on the main floor is a large bright living room with propane fireplace, eat-in kitchen with plenty of cabinetry, convenient main floor laundry and a 4-piece main bath. Downstairs you'll find a large rec room with propane fireplace, 2 good sized bedrooms and a huge utility/storage room that has a walk-up to the 2-car garage. This well maintained home sits on a beautiful partially treed lot with a huge deck and backyard oasis. Other features and upgrades: roof 2020, electrical 2023, some newer appliances, heatpump 2020, Bell Fibe available. Don't forget to check out the floor plan and 3D virtual tour. (id:51737)
Property Details
| MLS® Number | X8466822 |
| Property Type | Single Family |
| ParkingSpaceTotal | 6 |
Building
| BathroomTotal | 2 |
| BedroomsAboveGround | 2 |
| BedroomsBelowGround | 2 |
| BedroomsTotal | 4 |
| Appliances | Garage Door Opener Remote(s), Water Heater |
| ArchitecturalStyle | Raised Bungalow |
| BasementDevelopment | Partially Finished |
| BasementType | Full (partially Finished) |
| ConstructionStyleAttachment | Detached |
| ExteriorFinish | Brick, Stone |
| FireplacePresent | Yes |
| FoundationType | Block |
| HalfBathTotal | 1 |
| HeatingFuel | Propane |
| HeatingType | Heat Pump |
| StoriesTotal | 1 |
| Type | House |
Parking
| Attached Garage |
Land
| Acreage | No |
| Sewer | Septic System |
| SizeDepth | 261 Ft |
| SizeFrontage | 217 Ft |
| SizeIrregular | 217 X 261 Ft ; 1.08 Acres |
| SizeTotalText | 217 X 261 Ft ; 1.08 Acres|1/2 - 1.99 Acres |
Rooms
| Level | Type | Length | Width | Dimensions |
|---|---|---|---|---|
| Lower Level | Utility Room | 2.72 m | 14.08 m | 2.72 m x 14.08 m |
| Lower Level | Recreational, Games Room | 4.45 m | 5.94 m | 4.45 m x 5.94 m |
| Lower Level | Bedroom 3 | 3.42 m | 2.9 m | 3.42 m x 2.9 m |
| Lower Level | Bedroom 4 | 3.42 m | 2.85 m | 3.42 m x 2.85 m |
| Main Level | Living Room | 6.18 m | 4.54 m | 6.18 m x 4.54 m |
| Main Level | Kitchen | 4.81 m | 3.04 m | 4.81 m x 3.04 m |
| Main Level | Dining Room | 3.45 m | 3.05 m | 3.45 m x 3.05 m |
| Main Level | Bathroom | 1.5 m | 3.05 m | 1.5 m x 3.05 m |
| Main Level | Primary Bedroom | 6.01 m | 3.51 m | 6.01 m x 3.51 m |
| Main Level | Bathroom | Measurements not available | ||
| Main Level | Bedroom 2 | 3.41 m | 3.05 m | 3.41 m x 3.05 m |
https://www.realtor.ca/real-estate/27075728/374-scuttlehole-road-belleville
Interested?
Contact us for more information






































