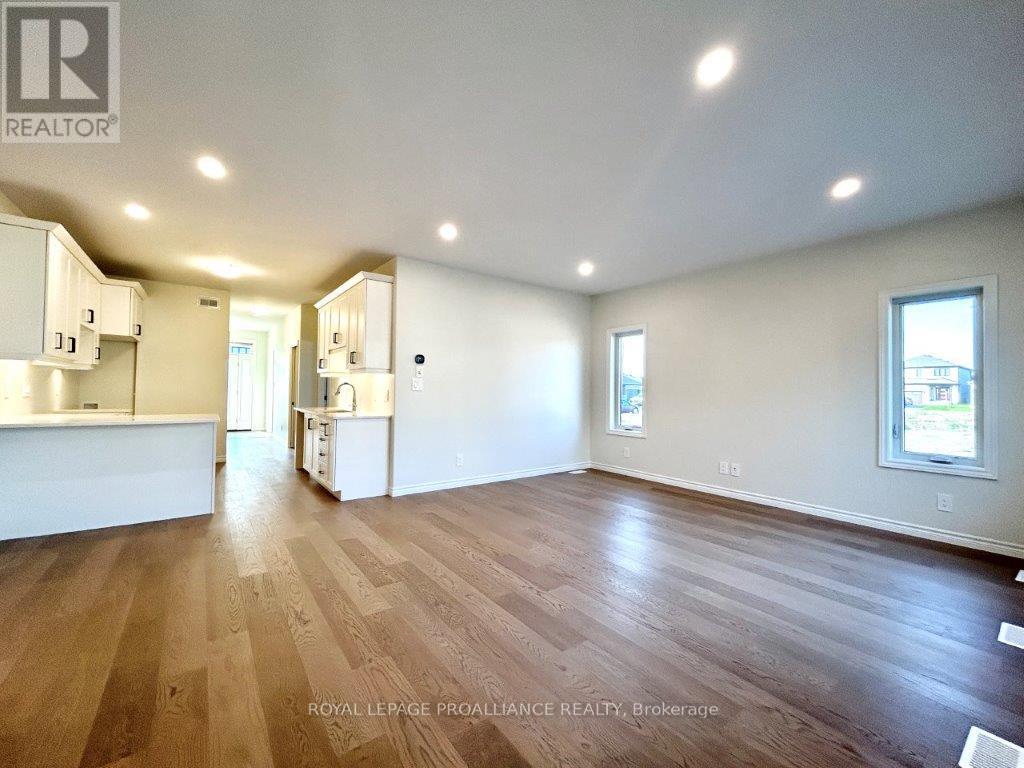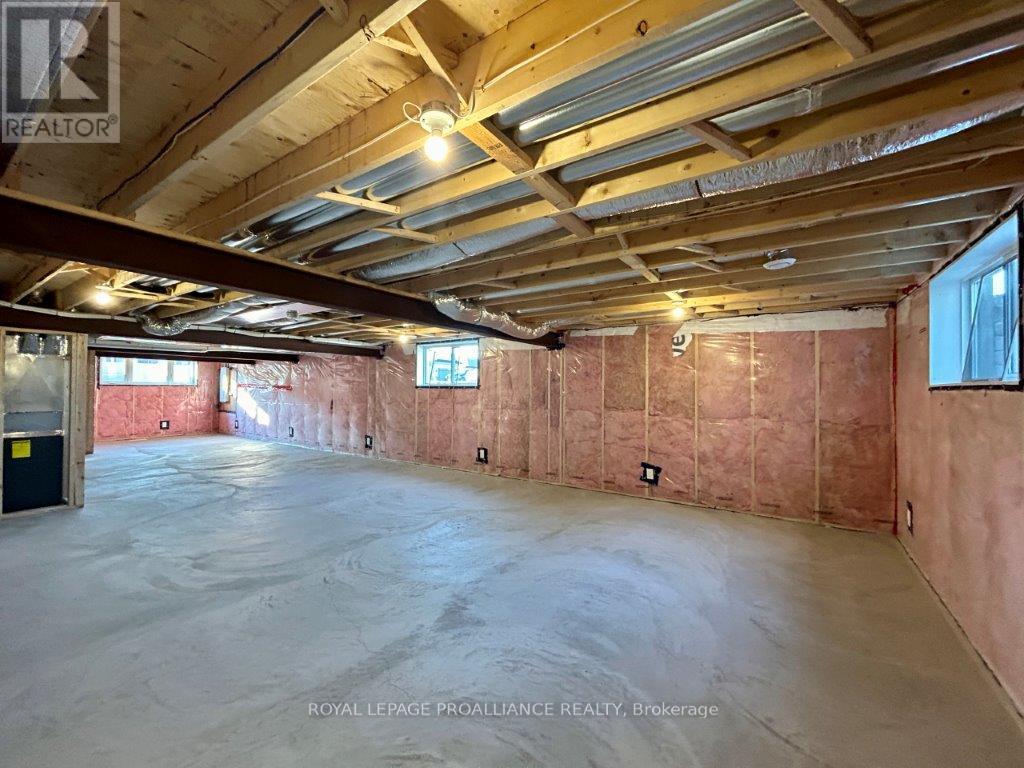37 Athabaska Drive Belleville, Ontario K8N 0T1
$563,900Maintenance, Parcel of Tied Land
$37 Monthly
Maintenance, Parcel of Tied Land
$37 MonthlyWelcome home to 37 Athabaska Drive. This beautiful bright end unit bungalow townhome is situated just North of the 401 in the sought after Riverstone community. As you step inside, you're welcomed by the main floor's 9=foot ceilings. Located just off the foyer is the Primary Suite complete with 11-foot ceiling height, ensuite bathroom and walk in closet. Down the hall is the second bedroom, main bathroom and convenient main floor laundry room. Through the kitchen you will find the spacious and bright living/dining room with an expanse of windows overlooking the fenced private courtyard area. The rear breezeway provides access to the courtyard, basement and attached two car garage. (id:51737)
Property Details
| MLS® Number | X11910461 |
| Property Type | Single Family |
| AmenitiesNearBy | Hospital, Place Of Worship, Schools |
| CommunityFeatures | School Bus |
| EquipmentType | Water Heater - Electric |
| Features | Sump Pump |
| ParkingSpaceTotal | 2 |
| RentalEquipmentType | Water Heater - Electric |
| Structure | Patio(s), Porch |
Building
| BathroomTotal | 2 |
| BedroomsAboveGround | 2 |
| BedroomsTotal | 2 |
| Appliances | Garage Door Opener Remote(s) |
| ArchitecturalStyle | Bungalow |
| BasementDevelopment | Unfinished |
| BasementType | N/a (unfinished) |
| ConstructionStyleAttachment | Attached |
| CoolingType | Central Air Conditioning |
| ExteriorFinish | Brick, Stone |
| FireProtection | Smoke Detectors |
| FlooringType | Tile, Carpeted, Hardwood |
| FoundationType | Poured Concrete |
| HeatingFuel | Natural Gas |
| HeatingType | Forced Air |
| StoriesTotal | 1 |
| SizeInterior | 1099.9909 - 1499.9875 Sqft |
| Type | Row / Townhouse |
| UtilityWater | Municipal Water |
Parking
| Attached Garage |
Land
| Acreage | No |
| LandAmenities | Hospital, Place Of Worship, Schools |
| Sewer | Sanitary Sewer |
| SizeDepth | 32 M |
| SizeFrontage | 7.9 M |
| SizeIrregular | 7.9 X 32 M |
| SizeTotalText | 7.9 X 32 M |
Rooms
| Level | Type | Length | Width | Dimensions |
|---|---|---|---|---|
| Main Level | Foyer | 1.8288 m | 2.8194 m | 1.8288 m x 2.8194 m |
| Main Level | Primary Bedroom | 3.9624 m | 3.3528 m | 3.9624 m x 3.3528 m |
| Main Level | Bathroom | 3.2258 m | 1.524 m | 3.2258 m x 1.524 m |
| Main Level | Laundry Room | 1.6764 m | 1.7526 m | 1.6764 m x 1.7526 m |
| Main Level | Bedroom 2 | 3.048 m | 3.048 m | 3.048 m x 3.048 m |
| Main Level | Living Room | 4.6228 m | 6.2738 m | 4.6228 m x 6.2738 m |
| Main Level | Kitchen | 3.175 m | 3.1242 m | 3.175 m x 3.1242 m |
| Main Level | Bathroom | 2.5908 m | 1.5748 m | 2.5908 m x 1.5748 m |
| Main Level | Mud Room | 2.5654 m | 1.4224 m | 2.5654 m x 1.4224 m |
Utilities
| Cable | Available |
| Sewer | Installed |
https://www.realtor.ca/real-estate/27773149/37-athabaska-drive-belleville
Interested?
Contact us for more information




















