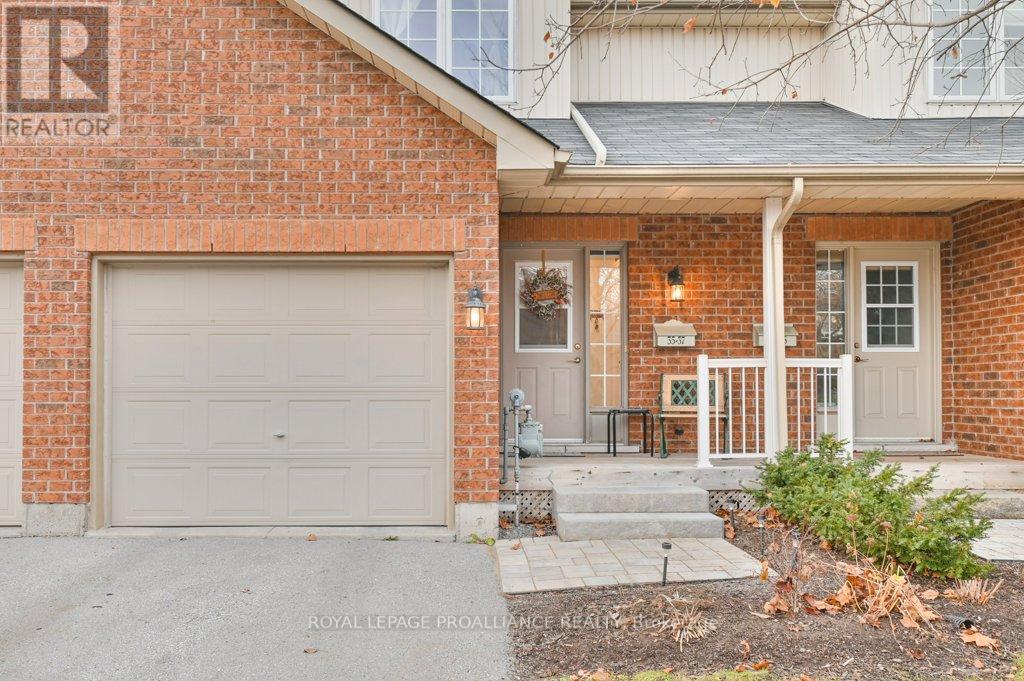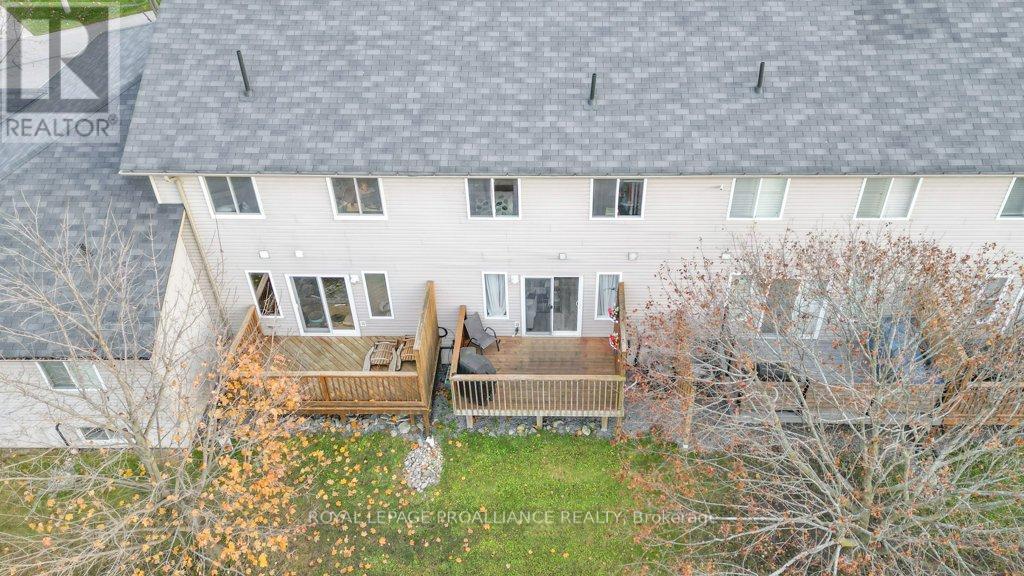37 - 35 Albion Street Belleville, Ontario K8N 5Y8
$514,900Maintenance, Parking
$432.01 Monthly
Maintenance, Parking
$432.01 MonthlyWelcome to 35 Albion, Bellevillea charming two-story condo just steps from the Moira River and downtown Belleville. Offering the ultimate convenience of condo living, this home is ideal for retirees, busy professionals, or anyone looking to enjoy a low-maintenance lifestyle. This spacious condo features a fantastic layout with three bedrooms, two bathrooms, and a finished basement complete with a cozy family room. The single-car garage provides inside entry, adding to the convenience. Condo fees cover snow removal, lawn maintenance, and other exterior upkeep, leaving you free to focus on what matters most. Ample visitor parking is available,making it easy to host friends and family. Located just five minutes from Highway 401, this property combines the comforts of home with excellent access to shops, restaurants, and more.Don't miss the opportunity to live in this prime location with all the perks of condo living! (id:51737)
Property Details
| MLS® Number | X11061835 |
| Property Type | Single Family |
| CommunityFeatures | Pet Restrictions |
| EquipmentType | Water Heater - Gas |
| Features | Flat Site, Balcony, In Suite Laundry, Sump Pump |
| ParkingSpaceTotal | 2 |
| RentalEquipmentType | Water Heater - Gas |
| Structure | Deck, Porch |
Building
| BathroomTotal | 2 |
| BedroomsAboveGround | 3 |
| BedroomsTotal | 3 |
| Appliances | Garage Door Opener Remote(s), Dishwasher, Dryer, Garage Door Opener, Microwave, Refrigerator, Stove, Washer, Window Coverings |
| BasementDevelopment | Finished |
| BasementType | Full (finished) |
| CoolingType | Central Air Conditioning |
| ExteriorFinish | Brick, Vinyl Siding |
| HalfBathTotal | 1 |
| HeatingFuel | Natural Gas |
| HeatingType | Forced Air |
| StoriesTotal | 2 |
| SizeInterior | 999.992 - 1198.9898 Sqft |
| Type | Row / Townhouse |
Parking
| Attached Garage |
Land
| Acreage | No |
| LandscapeFeatures | Landscaped |
Rooms
| Level | Type | Length | Width | Dimensions |
|---|---|---|---|---|
| Second Level | Primary Bedroom | 4.37 m | 4.49 m | 4.37 m x 4.49 m |
| Second Level | Bedroom 2 | 2.38 m | 3.66 m | 2.38 m x 3.66 m |
| Second Level | Bedroom 3 | 3.22 m | 3.59 m | 3.22 m x 3.59 m |
| Second Level | Bathroom | 2.55 m | 1.69 m | 2.55 m x 1.69 m |
| Basement | Recreational, Games Room | 5.39 m | 3.81 m | 5.39 m x 3.81 m |
| Basement | Utility Room | 3.3 m | 1.84 m | 3.3 m x 1.84 m |
| Main Level | Kitchen | 2.32 m | 2.81 m | 2.32 m x 2.81 m |
| Main Level | Living Room | 2.98 m | 4.09 m | 2.98 m x 4.09 m |
| Main Level | Dining Room | 2.48 m | 3.36 m | 2.48 m x 3.36 m |
| Main Level | Bathroom | 0.89 m | 1.95 m | 0.89 m x 1.95 m |
https://www.realtor.ca/real-estate/27686239/37-35-albion-street-belleville
Interested?
Contact us for more information






































