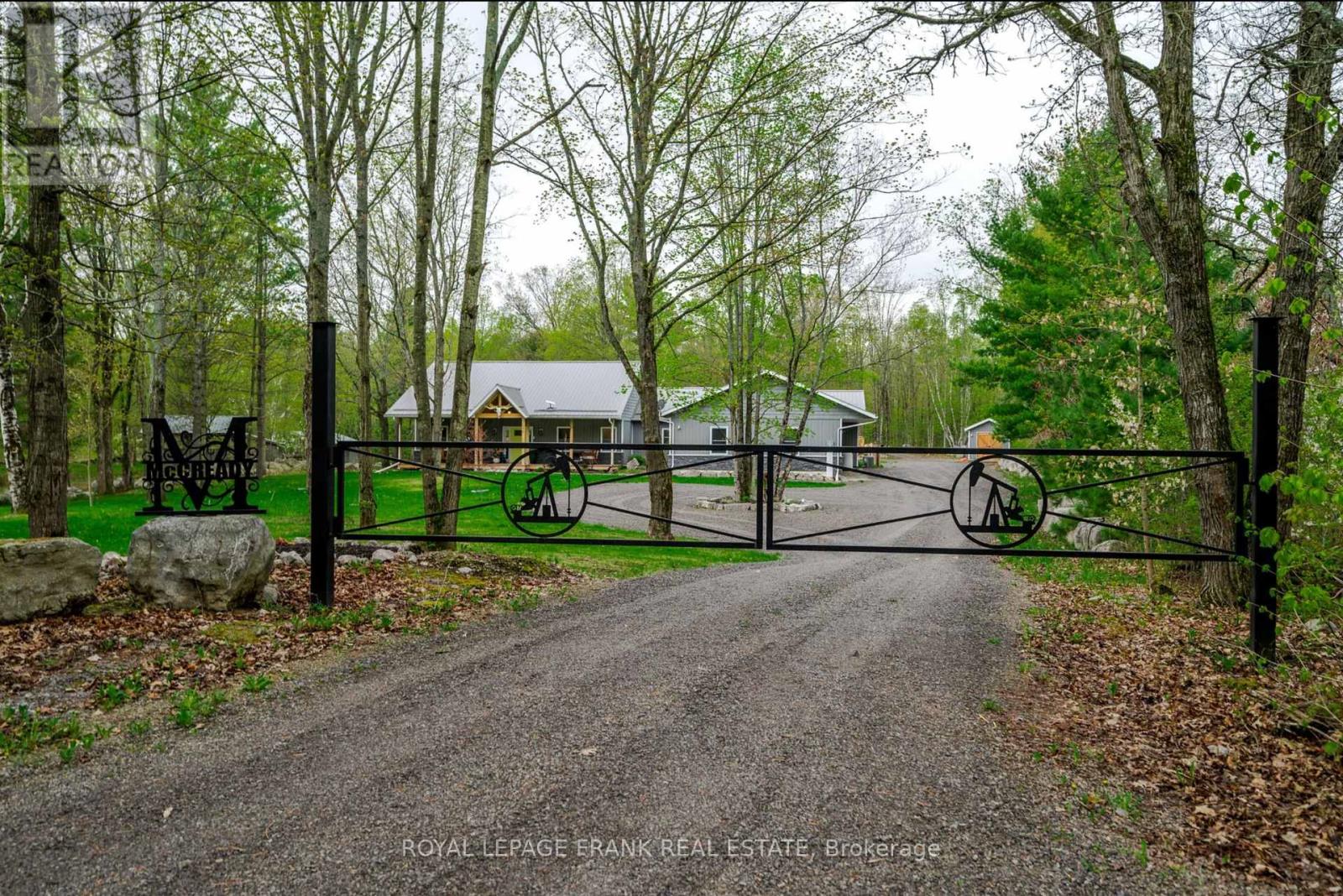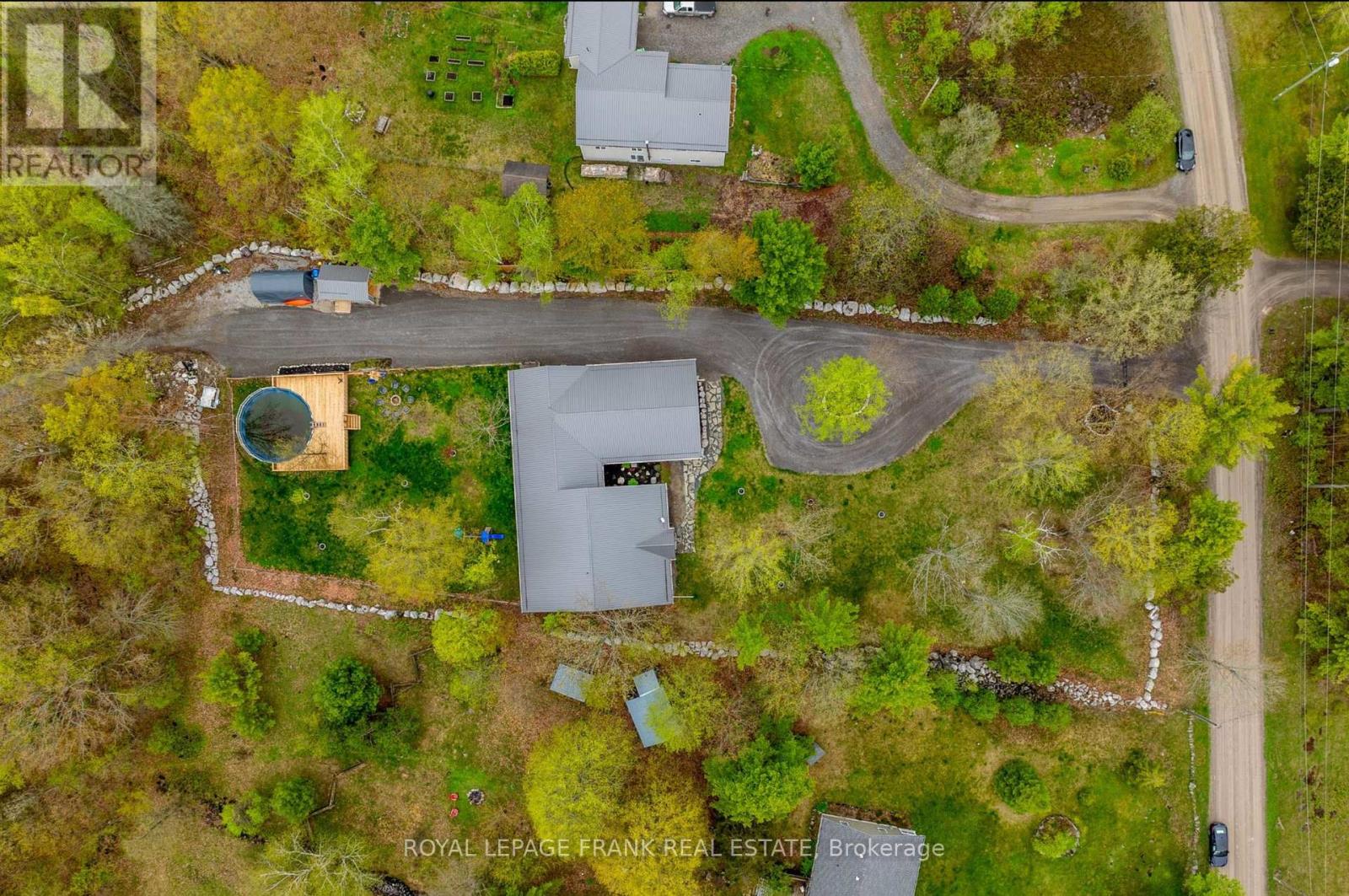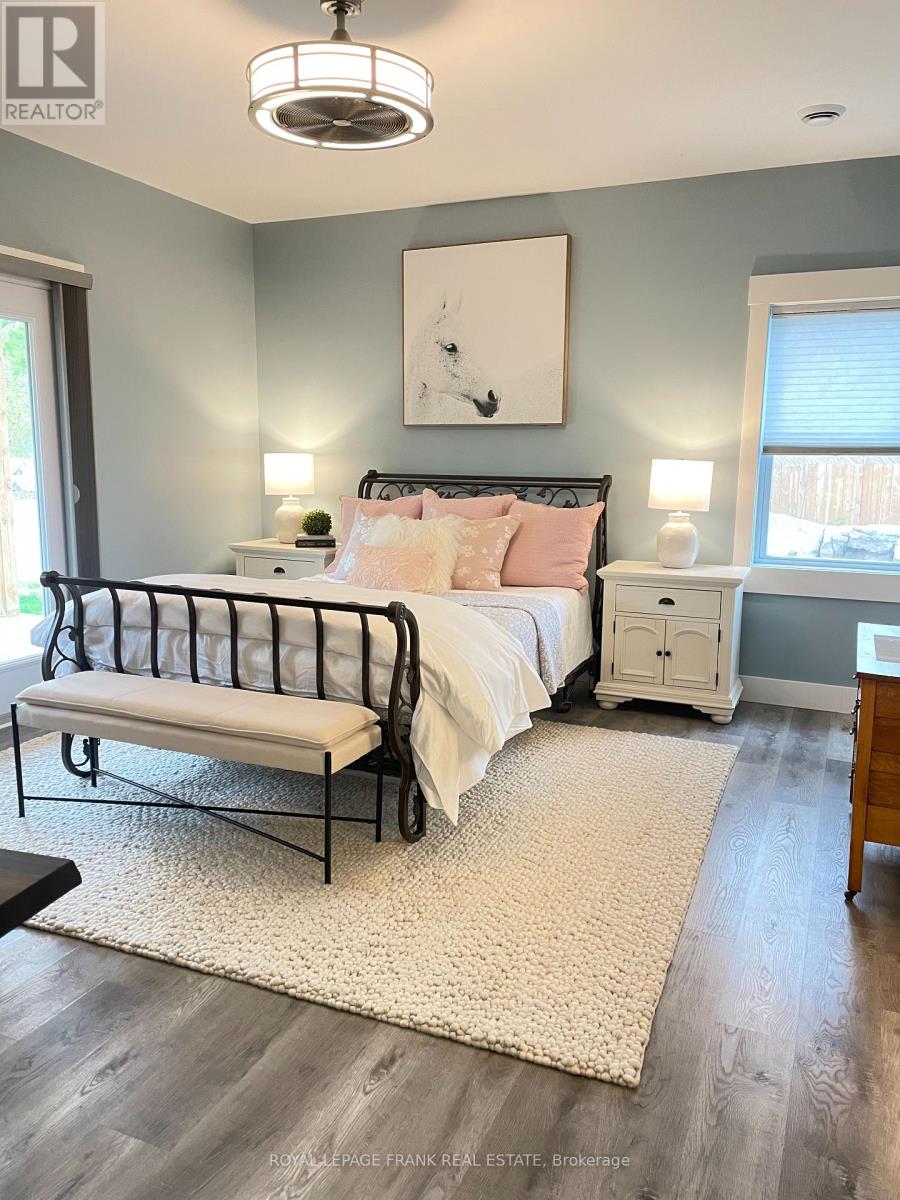353 Jarvis Road Madoc, Ontario K0K 2K0
$889,000
Looking to escape the city with more beautiful space inside and out? Welcome home to 353 Jarvis Rd located in the charming Town of Madoc. This stunning custom build is situated on 2.56 Acres. 3 Bedrooms all feature ensuites. Exquisite finishes. Granite countertops, Walk-in pantry, Heated Floors. Hot water on demand. Large open Recreation room for entertaining with gas fireplace. Modern rustic lighting. Everything you need on one gorgeous accessible level. Expansive back private deck that features a Hot Tub for cool nights that overlooks a new heated pool with enclosed deck and private forest. Dreamy covered front porch. Generac generator. Plans and Permits for 1 Story Detached Garage w/ In-Law Suite. Great country feel. Less than 2 Hrs from Toronto, 40 Minutes To Peterborough. Surrounded by Lush Forest and Wildlife. **** EXTRAS **** Plans and Permits for 1 Story Detached Garage w/In-Law Suite. Well and electricity installed. (id:51737)
Property Details
| MLS® Number | X8335680 |
| Property Type | Single Family |
| Features | Level Lot, Wooded Area |
| ParkingSpaceTotal | 15 |
| PoolType | Above Ground Pool |
Building
| BathroomTotal | 3 |
| BedroomsAboveGround | 3 |
| BedroomsTotal | 3 |
| Appliances | Water Heater - Tankless, Dryer, Hot Tub, Refrigerator, Stove, Washer, Water Heater, Water Softener |
| ArchitecturalStyle | Bungalow |
| ConstructionStyleAttachment | Detached |
| CoolingType | Central Air Conditioning |
| ExteriorFinish | Vinyl Siding |
| FireplacePresent | Yes |
| FoundationType | Concrete |
| HeatingType | Heat Pump |
| StoriesTotal | 1 |
| SizeInterior | 2499.9795 - 2999.975 Sqft |
| Type | House |
| UtilityPower | Generator |
Land
| Acreage | Yes |
| FenceType | Fenced Yard |
| Sewer | Septic System |
| SizeDepth | 723 Ft ,3 In |
| SizeFrontage | 150 Ft |
| SizeIrregular | 150 X 723.3 Ft |
| SizeTotalText | 150 X 723.3 Ft|2 - 4.99 Acres |
| SurfaceWater | Lake/pond |
| ZoningDescription | Ru |
Rooms
| Level | Type | Length | Width | Dimensions |
|---|---|---|---|---|
| Main Level | Foyer | 1.87 m | 2.25 m | 1.87 m x 2.25 m |
| Main Level | Utility Room | 2.6 m | 2.37 m | 2.6 m x 2.37 m |
| Main Level | Living Room | 5.63 m | 4.83 m | 5.63 m x 4.83 m |
| Main Level | Kitchen | 5.68 m | 5.98 m | 5.68 m x 5.98 m |
| Main Level | Dining Room | 5.68 m | 4.57 m | 5.68 m x 4.57 m |
| Main Level | Family Room | 7.84 m | 8.12 m | 7.84 m x 8.12 m |
| Main Level | Primary Bedroom | 5.35 m | 3.81 m | 5.35 m x 3.81 m |
| Main Level | Bathroom | 4.43 m | 4.62 m | 4.43 m x 4.62 m |
| Main Level | Bedroom 2 | 2.98 m | 4.57 m | 2.98 m x 4.57 m |
| Main Level | Bedroom 3 | 4.09 m | 4.69 m | 4.09 m x 4.69 m |
| Main Level | Laundry Room | 2.6 m | 5.6 m | 2.6 m x 5.6 m |
https://www.realtor.ca/real-estate/26890949/353-jarvis-road-madoc
Interested?
Contact us for more information




























