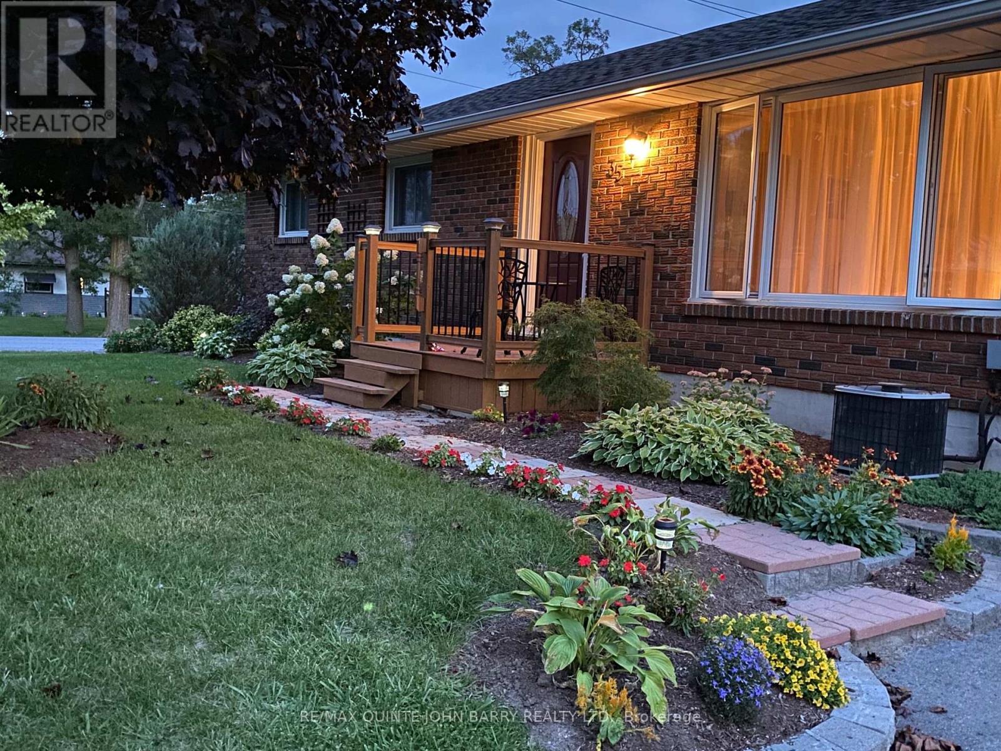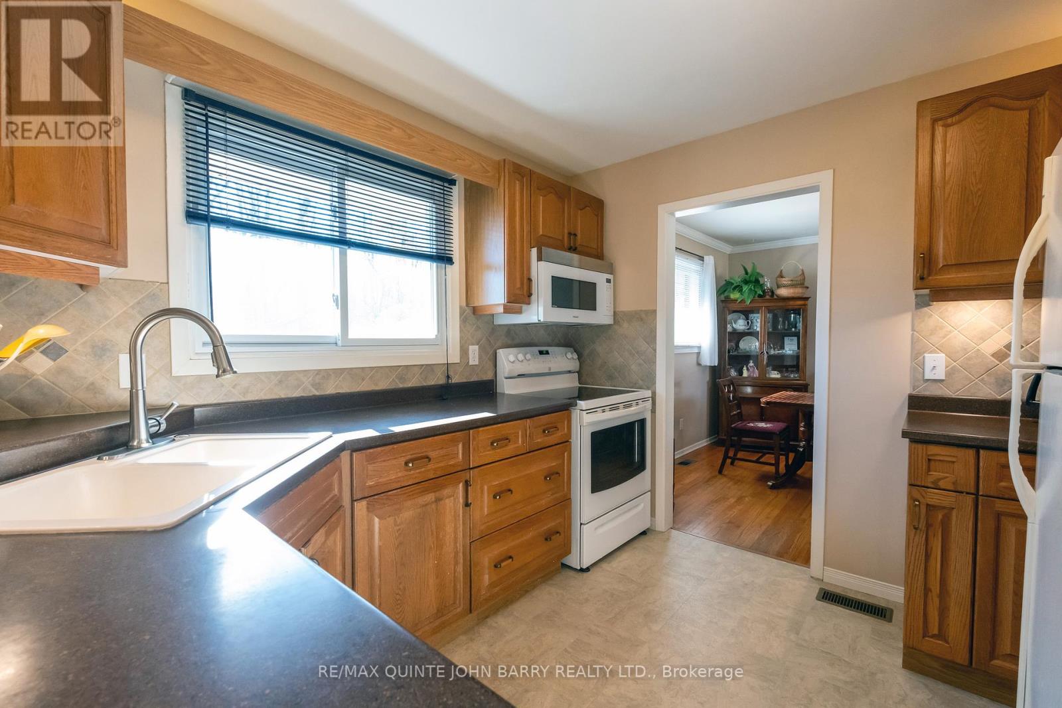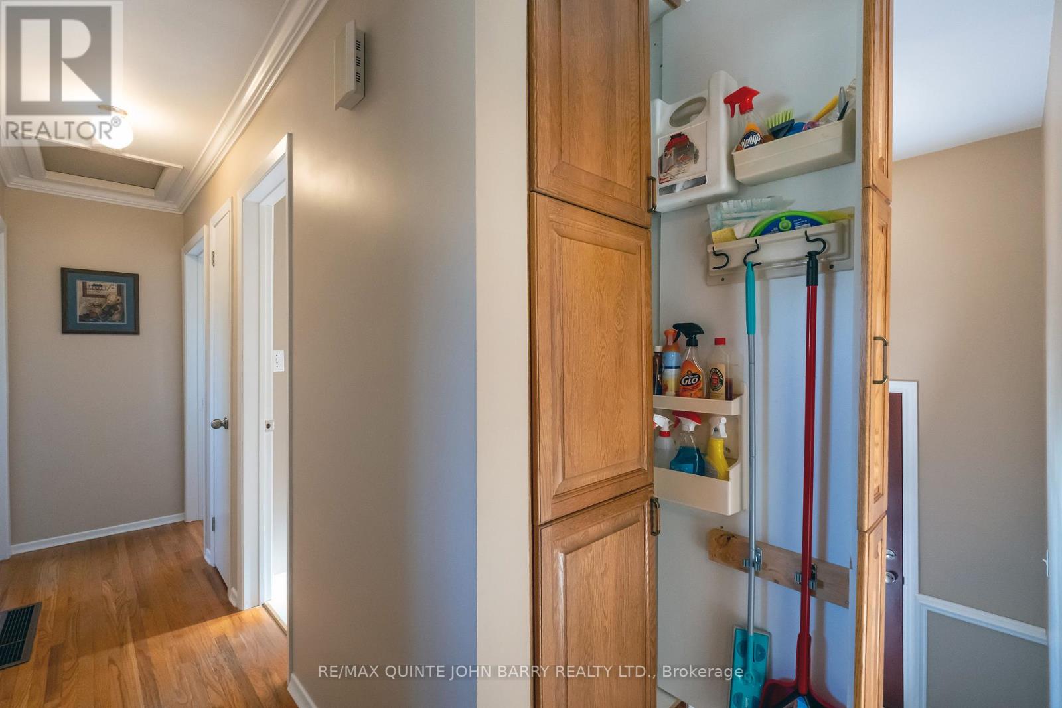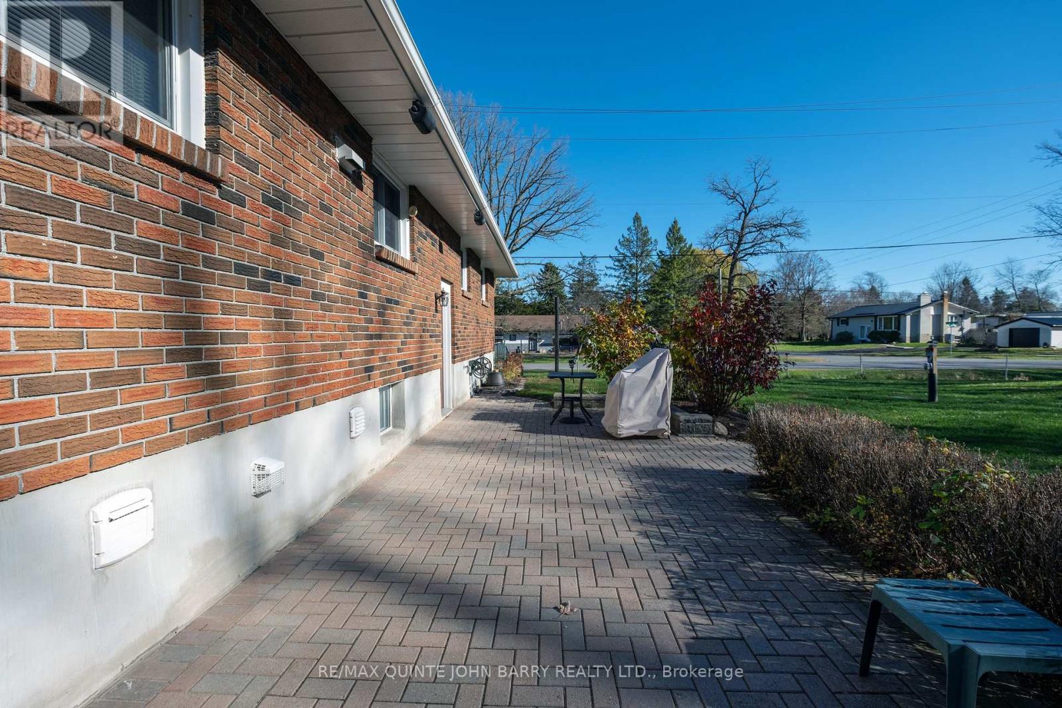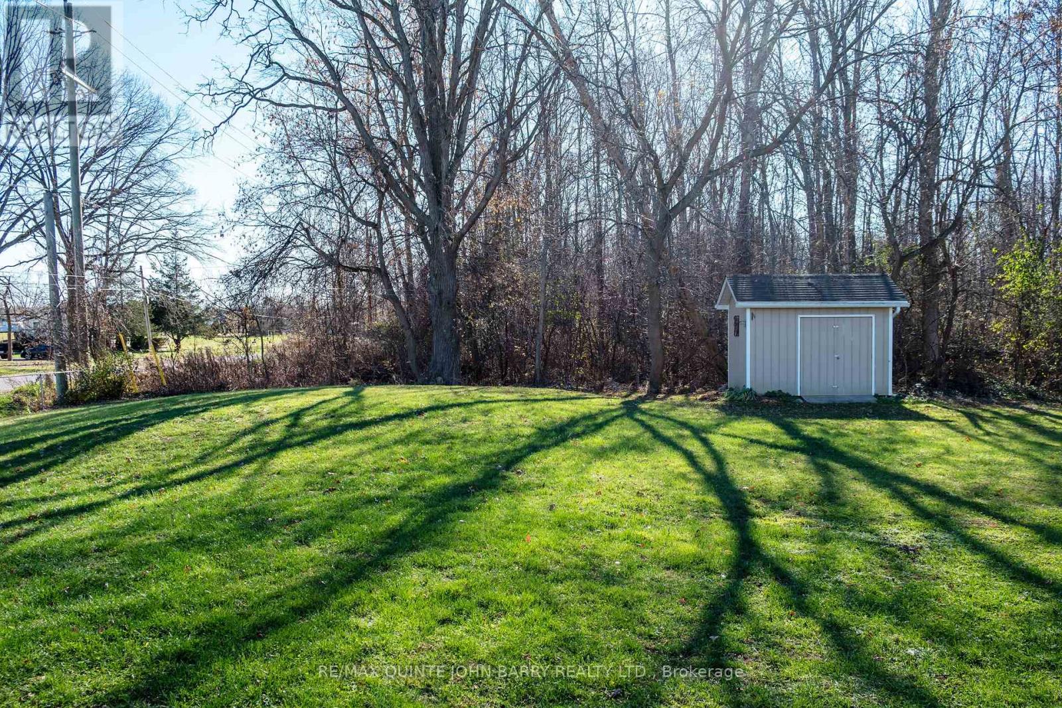35 Anne Street Quinte West, Ontario K8V 0M3
$517,000
Discover this extremely well-maintained all-brick bungalow on a spacious 100 x 146 corner lot in the sought-after Barry Heights neighborhood! Enjoy the serenity of country living with a drilled well - meaning no water bills to pay and a brand-new septic system installed in 2024. The main floor boasts a bright living room filled with natural sunlight, three spacious bedrooms, and a full bath. Downstairs, the finished basement offers a cozy family room, a gym, and a versatile office or potential extra bedroom. The home is equipped with gas heat, ensuring comfort and efficiency year-round. Outside, you'll appreciate the partially fenced yard, a paved driveway, and a detached 2-car garage. Impeccably cared for, this property is move-in ready and conveniently close to all amenities in a charming community setting. **** EXTRAS **** Generlink on Hydro meter with cable (negotiable). New septic system (spring 2024) (id:51737)
Property Details
| MLS® Number | X10415829 |
| Property Type | Single Family |
| AmenitiesNearBy | Hospital, Place Of Worship |
| CommunityFeatures | School Bus |
| EquipmentType | Water Heater |
| Features | Wooded Area, Irregular Lot Size |
| ParkingSpaceTotal | 6 |
| RentalEquipmentType | Water Heater |
| Structure | Shed |
Building
| BathroomTotal | 1 |
| BedroomsAboveGround | 3 |
| BedroomsTotal | 3 |
| Amenities | Fireplace(s) |
| Appliances | Water Heater, Dishwasher, Dryer, Freezer, Microwave, Refrigerator, Stove, Washer, Window Coverings |
| ArchitecturalStyle | Bungalow |
| BasementDevelopment | Partially Finished |
| BasementType | Full (partially Finished) |
| ConstructionStyleAttachment | Detached |
| CoolingType | Central Air Conditioning |
| ExteriorFinish | Brick |
| FireplacePresent | Yes |
| FireplaceTotal | 1 |
| FlooringType | Hardwood, Vinyl, Tile, Wood, Carpeted |
| FoundationType | Block |
| HeatingFuel | Natural Gas |
| HeatingType | Forced Air |
| StoriesTotal | 1 |
| SizeInterior | 699.9943 - 1099.9909 Sqft |
| Type | House |
Parking
| Detached Garage |
Land
| Acreage | No |
| LandAmenities | Hospital, Place Of Worship |
| Sewer | Septic System |
| SizeDepth | 146 Ft |
| SizeFrontage | 100 Ft |
| SizeIrregular | 100 X 146 Ft |
| SizeTotalText | 100 X 146 Ft |
| ZoningDescription | R2 |
Rooms
| Level | Type | Length | Width | Dimensions |
|---|---|---|---|---|
| Lower Level | Utility Room | 6.5227 m | 3.0815 m | 6.5227 m x 3.0815 m |
| Lower Level | Family Room | 6.9494 m | 3.4442 m | 6.9494 m x 3.4442 m |
| Lower Level | Exercise Room | 6.8885 m | 3.4442 m | 6.8885 m x 3.4442 m |
| Lower Level | Office | 5.4254 m | 3.0815 m | 5.4254 m x 3.0815 m |
| Main Level | Living Room | 3.9929 m | 4.7244 m | 3.9929 m x 4.7244 m |
| Main Level | Kitchen | 3.109 m | 3.0175 m | 3.109 m x 3.0175 m |
| Main Level | Dining Room | 3.1699 m | 3.3528 m | 3.1699 m x 3.3528 m |
| Main Level | Foyer | 3.9624 m | 1.2497 m | 3.9624 m x 1.2497 m |
| Main Level | Primary Bedroom | 3.3223 m | 2.7737 m | 3.3223 m x 2.7737 m |
| Main Level | Bedroom 2 | 3.81 m | 2.9261 m | 3.81 m x 2.9261 m |
| Main Level | Bedroom 3 | 3.048 m | 2.9261 m | 3.048 m x 2.9261 m |
Utilities
| Cable | Installed |
https://www.realtor.ca/real-estate/27634735/35-anne-street-quinte-west
Interested?
Contact us for more information



