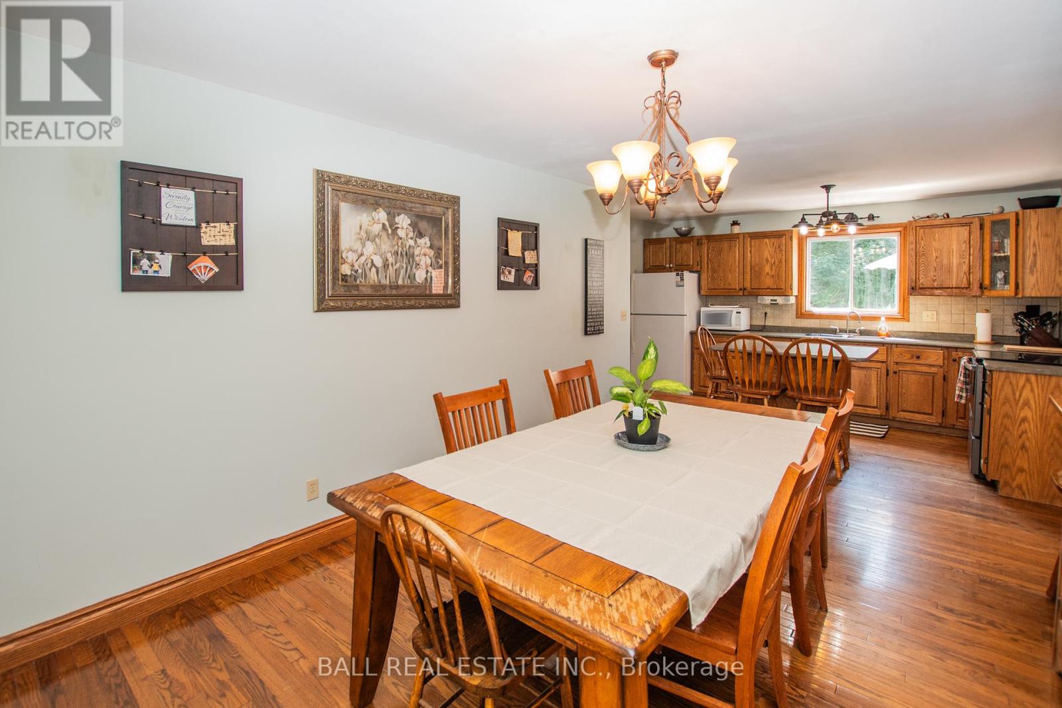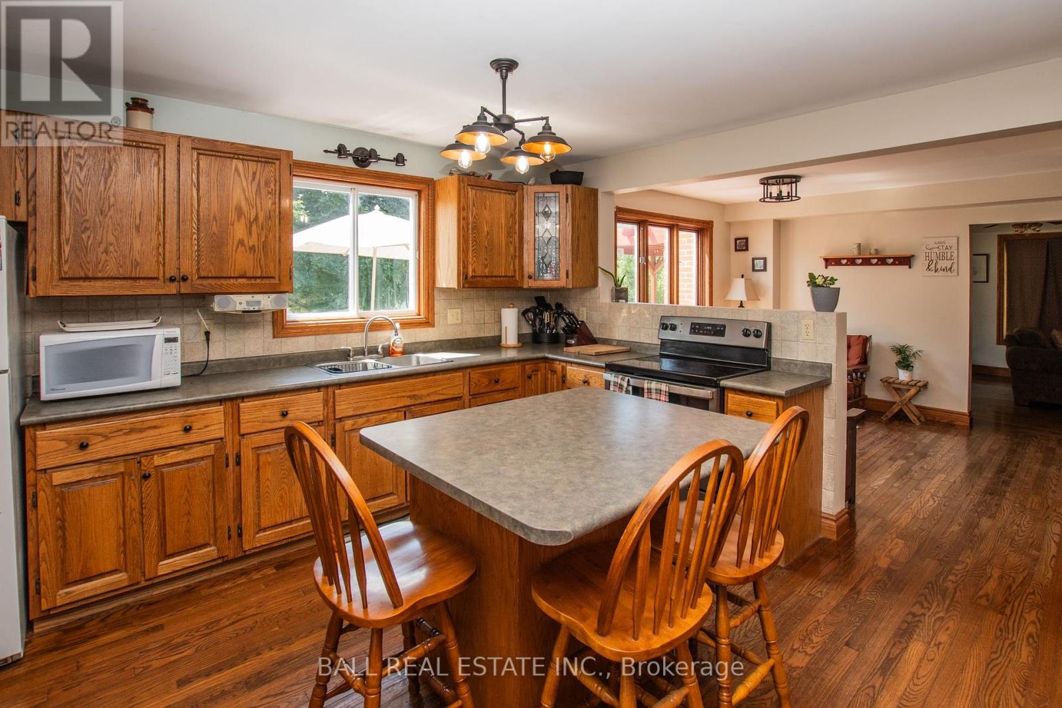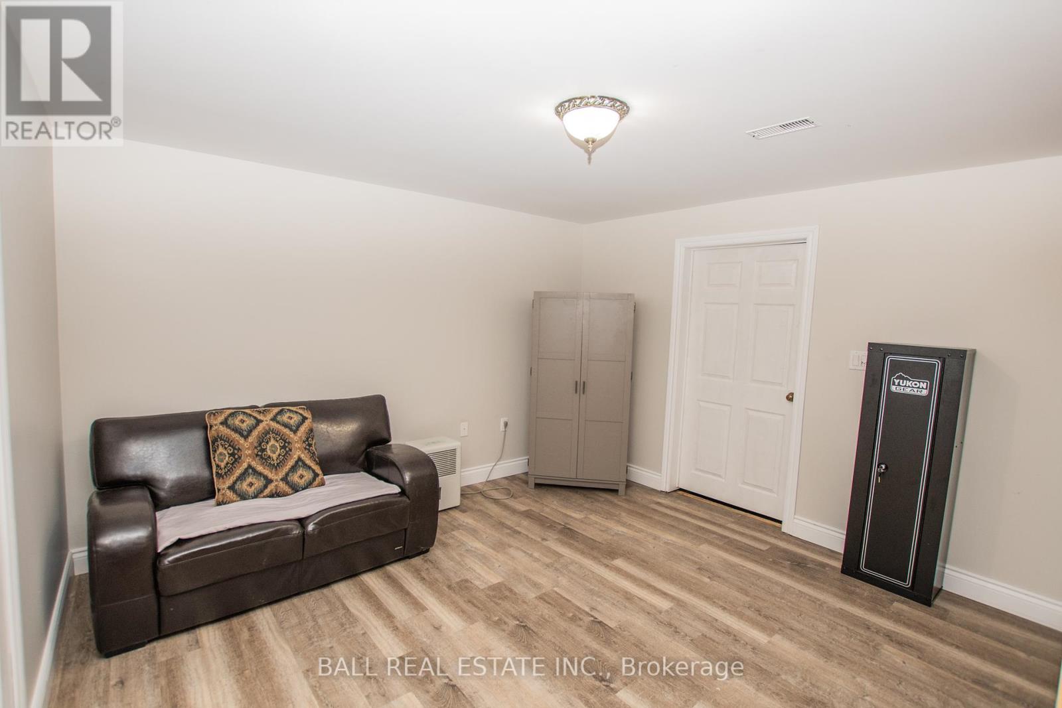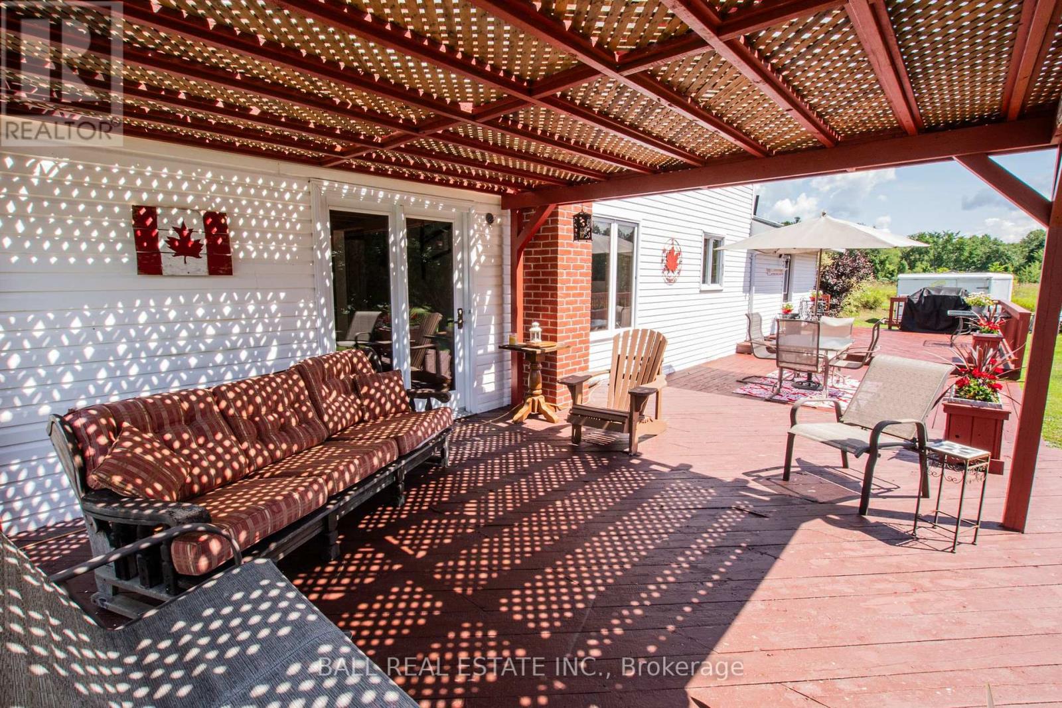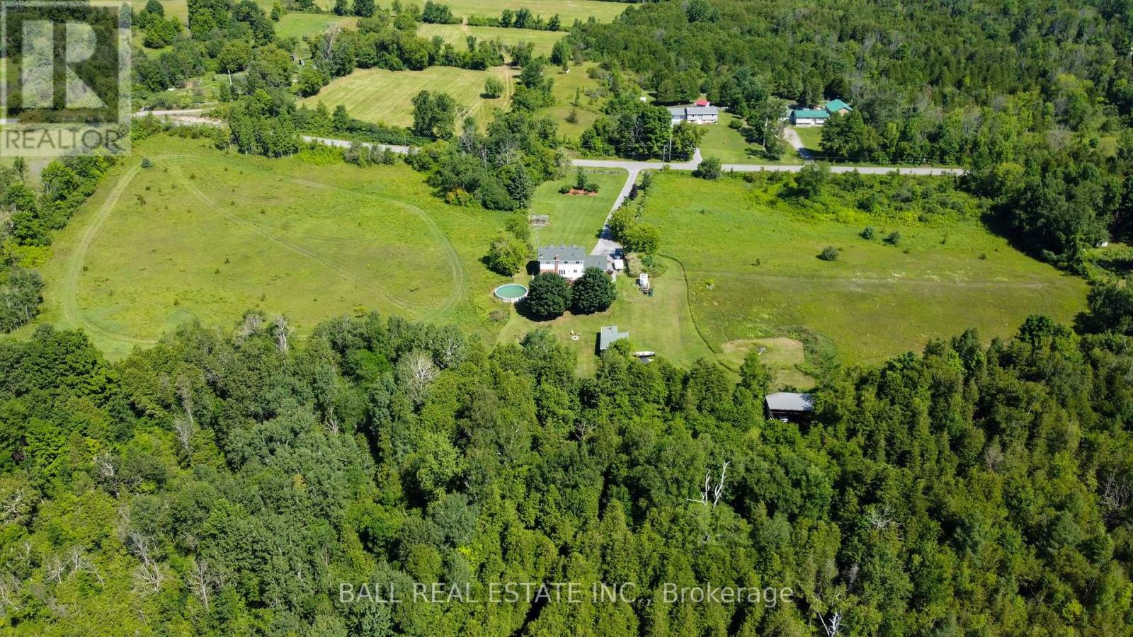344 Fuller Road Centre Hastings, Ontario K0K 3H0
3 Bedroom
4 Bathroom
1499.9875 - 1999.983 sqft
Fireplace
Above Ground Pool
Central Air Conditioning
Forced Air
Acreage
$995,000
Thomasburg! Great location only 30km from Belleville and the 401.What would you do with 90+ acres? Thepossibilities are endless. There is 50 acres of trees you could log, 20 acres of cedar bush, or maybe have ahobby farm?? Check out this beautiful property with a creek running through it, well maintained 2100 sq fthome, drive shed, wood shed, large rear deck, attached garage, and above ground pool. (id:51737)
Property Details
| MLS® Number | X9416303 |
| Property Type | Single Family |
| CommunityFeatures | School Bus |
| Features | Wooded Area, Lane |
| ParkingSpaceTotal | 11 |
| PoolType | Above Ground Pool |
| Structure | Drive Shed |
Building
| BathroomTotal | 4 |
| BedroomsAboveGround | 3 |
| BedroomsTotal | 3 |
| Appliances | Central Vacuum, Water Heater, Dishwasher, Dryer, Refrigerator, Stove, Washer |
| BasementDevelopment | Finished |
| BasementType | Full (finished) |
| ConstructionStyleAttachment | Detached |
| CoolingType | Central Air Conditioning |
| ExteriorFinish | Brick, Vinyl Siding |
| FireplacePresent | Yes |
| FoundationType | Block |
| HalfBathTotal | 2 |
| HeatingFuel | Propane |
| HeatingType | Forced Air |
| StoriesTotal | 2 |
| SizeInterior | 1499.9875 - 1999.983 Sqft |
| Type | House |
Parking
| Attached Garage |
Land
| Acreage | Yes |
| Sewer | Septic System |
| SizeDepth | 4255 Ft ,7 In |
| SizeFrontage | 974 Ft ,7 In |
| SizeIrregular | 974.6 X 4255.6 Ft |
| SizeTotalText | 974.6 X 4255.6 Ft|50 - 100 Acres |
| SurfaceWater | River/stream |
| ZoningDescription | Res/farm |
Rooms
| Level | Type | Length | Width | Dimensions |
|---|---|---|---|---|
| Second Level | Bathroom | 2.35 m | 1.83 m | 2.35 m x 1.83 m |
| Second Level | Bedroom | 4.97 m | 3.5 m | 4.97 m x 3.5 m |
| Second Level | Bedroom 2 | 3.75 m | 3.38 m | 3.75 m x 3.38 m |
| Second Level | Bedroom 3 | 3.75 m | 3.11 m | 3.75 m x 3.11 m |
| Second Level | Office | 1.98 m | 3.44 m | 1.98 m x 3.44 m |
| Basement | Recreational, Games Room | 9.14 m | 3.44 m | 9.14 m x 3.44 m |
| Main Level | Kitchen | 4.21 m | 3.44 m | 4.21 m x 3.44 m |
| Main Level | Dining Room | 3.44 m | 3.84 m | 3.44 m x 3.84 m |
| Main Level | Sitting Room | 3.35 m | 3.44 m | 3.35 m x 3.44 m |
| Main Level | Foyer | 3.41 m | 2.74 m | 3.41 m x 2.74 m |
| Main Level | Laundry Room | 1.86 m | 2.13 m | 1.86 m x 2.13 m |
| Main Level | Living Room | 9.14 m | 3.66 m | 9.14 m x 3.66 m |
https://www.realtor.ca/real-estate/27555067/344-fuller-road-centre-hastings
Interested?
Contact us for more information


