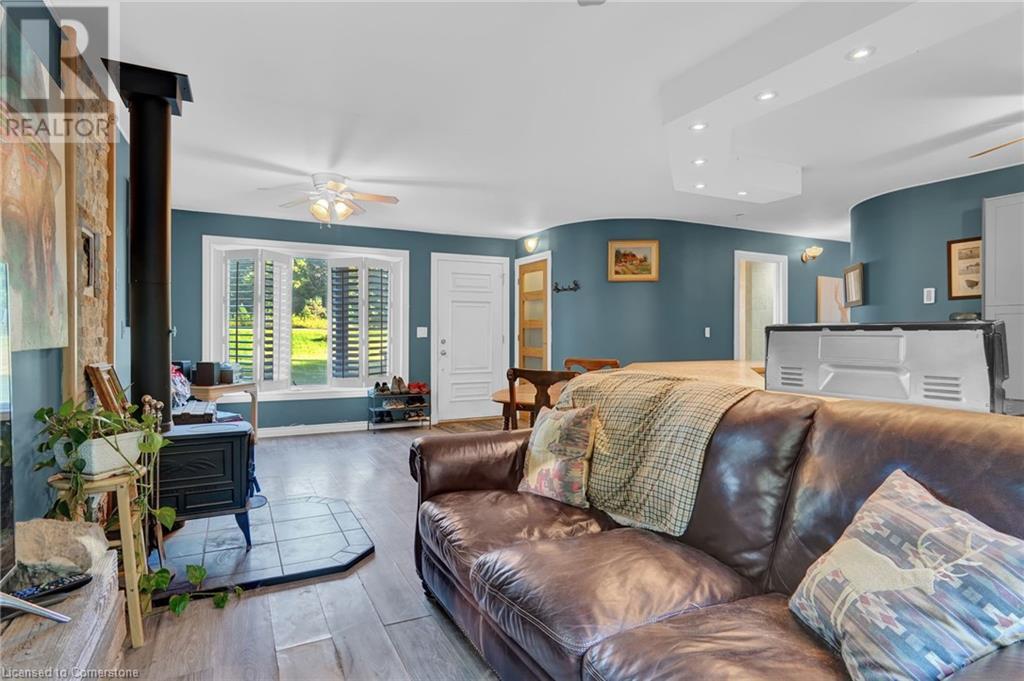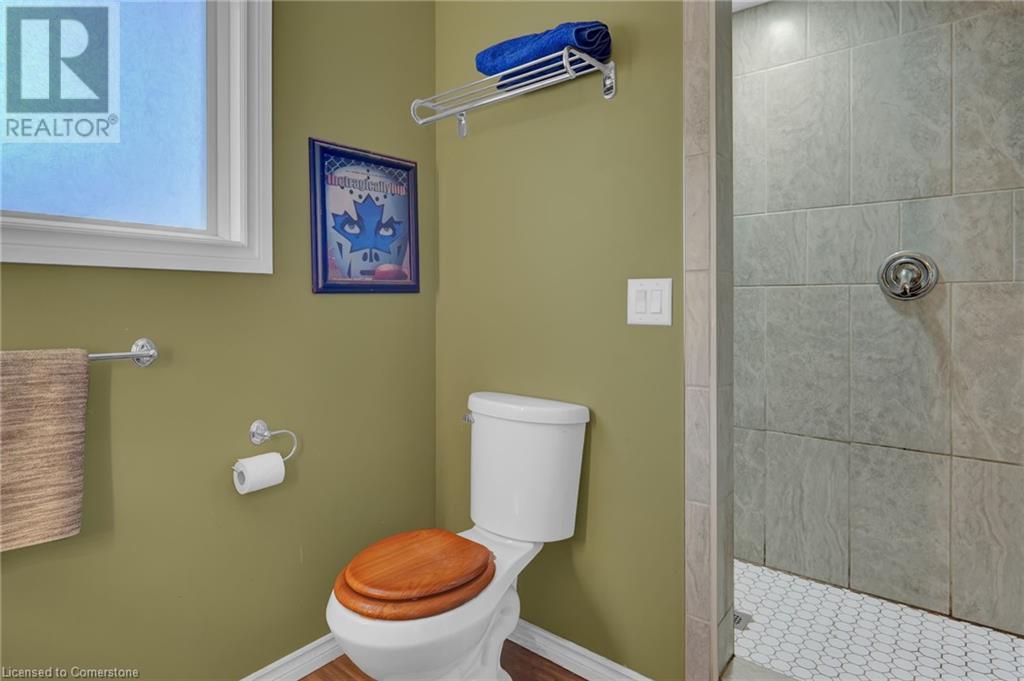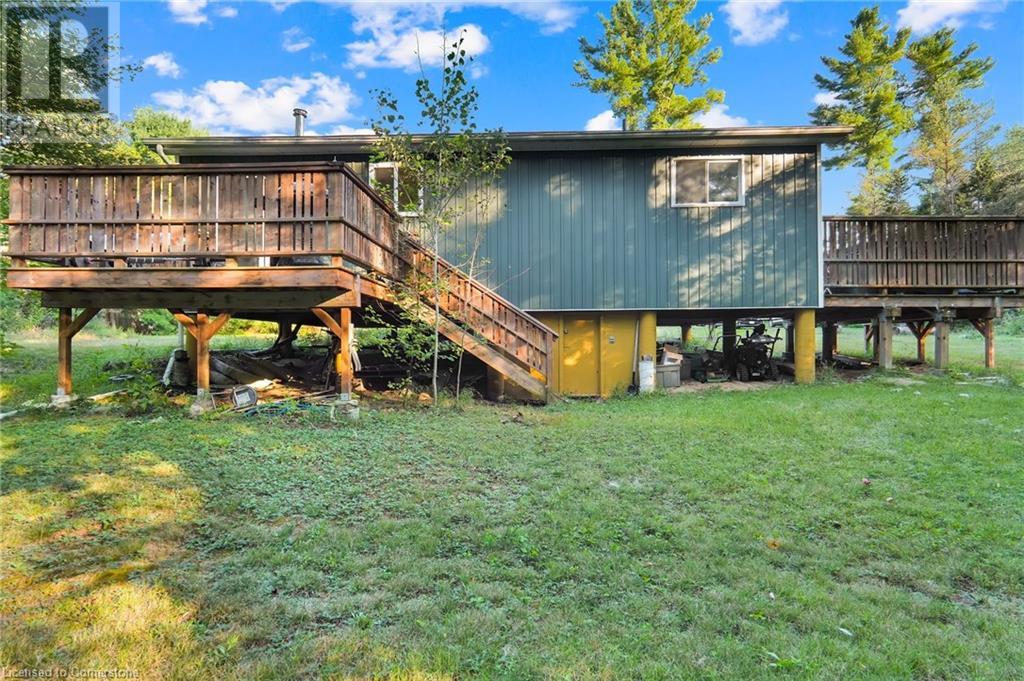3433 Flinton Road Flinton, Ontario K0H 1P0
$299,900
Welcome to 3433 Flinton Road. Year round, waterfront home backing onto Skootamatta River in the quaint town of Flinton. Situated on just under an acre lot with 90 feet of shoreline and west views. Natural shoreline providing great swimming, kayaking, canoeing, fishing and waterfront enjoyment. Sun filled & open concept layout. Kitchen features stainless steel appliances, updated cabinetry & plenty of counter space. Living room with wood stove & dining area with access to rear deck. Primary bedroom offering walk out access to side deck. Ensuite laundry room & storage area. Appliances (2017), Electrical (2017), Plumbing (2017), Hot Water Tank, Pressure Tank & Pump (2017), Sewage & Drain System (2017), Siding (2017), UV System (2024). (id:51737)
Property Details
| MLS® Number | 40660574 |
| Property Type | Single Family |
| AmenitiesNearBy | Park, Place Of Worship |
| CommunityFeatures | Quiet Area, Community Centre |
| EquipmentType | None |
| Features | Country Residential |
| ParkingSpaceTotal | 8 |
| RentalEquipmentType | None |
| ViewType | No Water View |
| WaterFrontType | Waterfront On River |
Building
| BathroomTotal | 1 |
| BedroomsAboveGround | 1 |
| BedroomsTotal | 1 |
| Appliances | Dryer, Refrigerator, Stove, Washer |
| ArchitecturalStyle | Bungalow |
| BasementType | None |
| ConstructionStyleAttachment | Detached |
| CoolingType | None |
| ExteriorFinish | Vinyl Siding |
| FireplaceFuel | Wood |
| FireplacePresent | Yes |
| FireplaceTotal | 1 |
| FireplaceType | Stove |
| FoundationType | Unknown |
| HeatingFuel | Electric |
| HeatingType | In Floor Heating, Radiant Heat, Stove |
| StoriesTotal | 1 |
| SizeInterior | 878 Sqft |
| Type | House |
| UtilityWater | Dug Well |
Land
| AccessType | Road Access |
| Acreage | No |
| LandAmenities | Park, Place Of Worship |
| Sewer | Septic System |
| SizeDepth | 324 Ft |
| SizeFrontage | 115 Ft |
| SizeTotalText | 1/2 - 1.99 Acres |
| SurfaceWater | River/stream |
| ZoningDescription | Res |
Rooms
| Level | Type | Length | Width | Dimensions |
|---|---|---|---|---|
| Main Level | Laundry Room | 8'0'' x 6'0'' | ||
| Main Level | 3pc Bathroom | Measurements not available | ||
| Main Level | Laundry Room | Measurements not available | ||
| Main Level | Primary Bedroom | 15'2'' x 12'10'' | ||
| Main Level | Dining Room | 12'6'' x 7'6'' | ||
| Main Level | Kitchen | 12'6'' x 11'11'' | ||
| Main Level | Living Room | 12'9'' x 10'4'' |
https://www.realtor.ca/real-estate/27521567/3433-flinton-road-flinton
Interested?
Contact us for more information


























