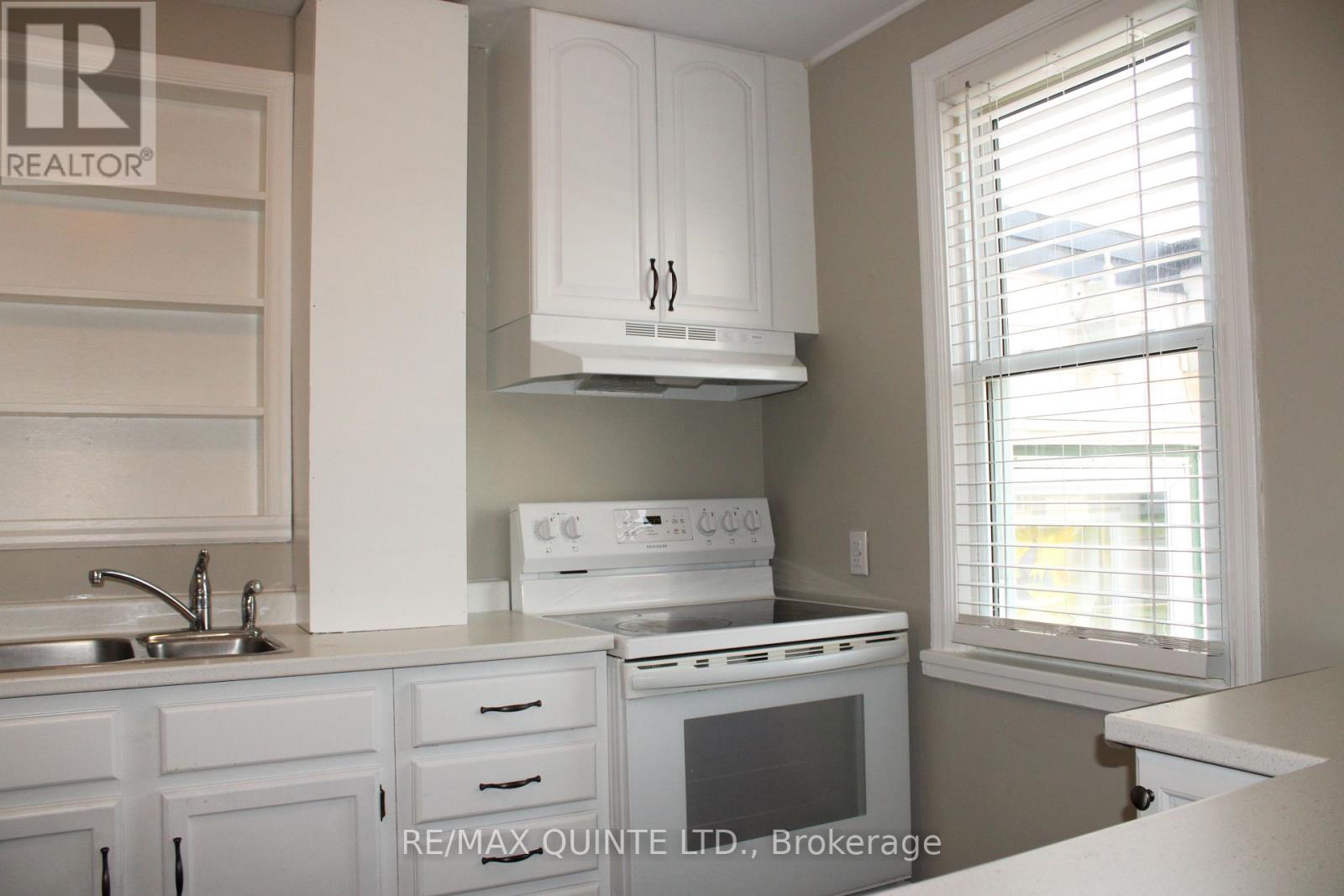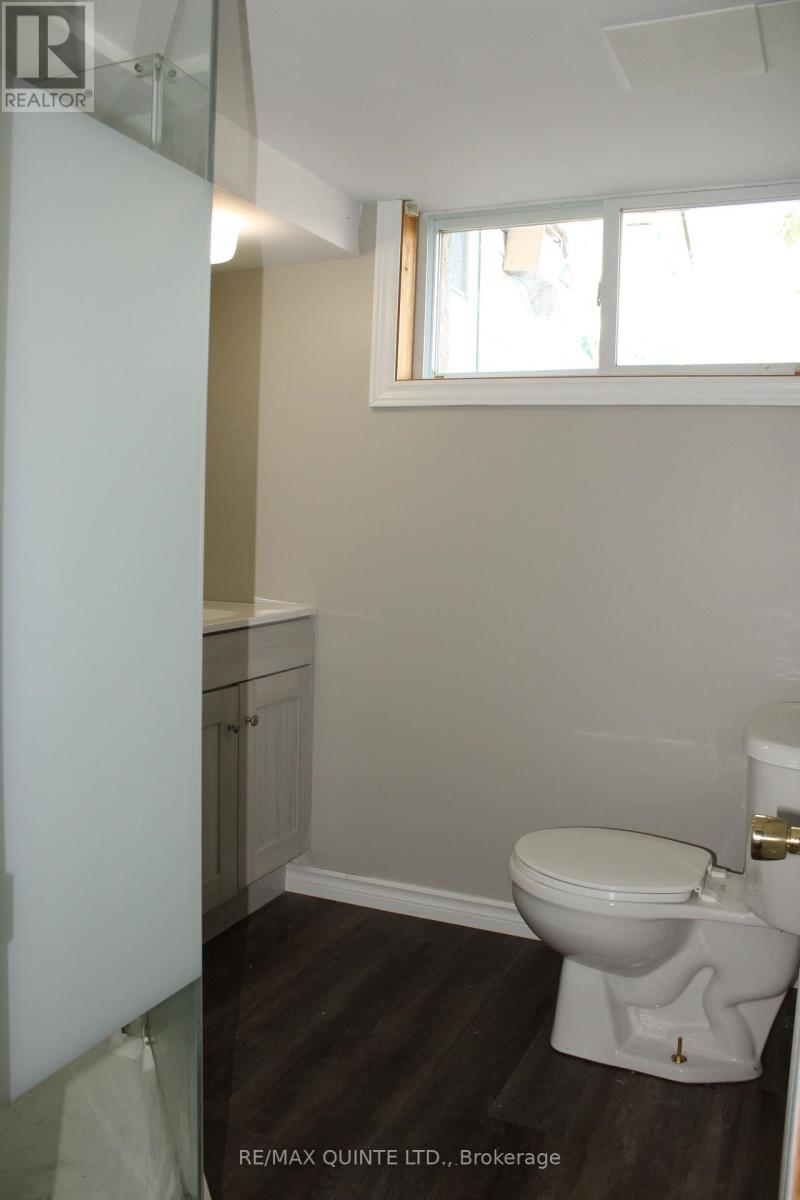34 North Park Gardens Belleville, Ontario K8P 2M1
3 Bedroom
2 Bathroom
Bungalow
Central Air Conditioning
Forced Air
$3,250 Monthly
Great location close to EVERYTHING! 3 bedroom 2 bath home with fenced yard. Large bedrooms, great natural light with good sized living room plus family room Fridge stove, washer Dryer and Microwave included. Available immediately. Credit Check, Employment Letter, Lease Agreement, References & Photo ID Required, Rental Application Required, Tenant responsible for hydro, water, garbage and must have tenants insurance (id:51737)
Property Details
| MLS® Number | X9388635 |
| Property Type | Single Family |
| Features | In Suite Laundry |
| ParkingSpaceTotal | 2 |
Building
| BathroomTotal | 2 |
| BedroomsAboveGround | 3 |
| BedroomsTotal | 3 |
| ArchitecturalStyle | Bungalow |
| BasementDevelopment | Finished |
| BasementType | Full (finished) |
| ConstructionStyleAttachment | Detached |
| CoolingType | Central Air Conditioning |
| ExteriorFinish | Vinyl Siding |
| FoundationType | Block |
| HeatingFuel | Natural Gas |
| HeatingType | Forced Air |
| StoriesTotal | 1 |
| Type | House |
| UtilityWater | Municipal Water |
Land
| Acreage | No |
| Sewer | Sanitary Sewer |
| SizeDepth | 66 Ft |
| SizeFrontage | 91 Ft ,1 In |
| SizeIrregular | 91.1 X 66 Ft |
| SizeTotalText | 91.1 X 66 Ft|under 1/2 Acre |
Rooms
| Level | Type | Length | Width | Dimensions |
|---|---|---|---|---|
| Second Level | Bathroom | 3.5 m | 2 m | 3.5 m x 2 m |
| Basement | Bedroom 3 | 3.3 m | 3.5 m | 3.3 m x 3.5 m |
| Basement | Family Room | 3.3 m | 3.4 m | 3.3 m x 3.4 m |
| Basement | Bathroom | 2 m | 2.3 m | 2 m x 2.3 m |
| Basement | Den | 1.9 m | 2.2 m | 1.9 m x 2.2 m |
| Main Level | Kitchen | 3.65 m | 2.5 m | 3.65 m x 2.5 m |
| Main Level | Dining Room | 2.95 m | 2.95 m | 2.95 m x 2.95 m |
| Main Level | Living Room | 5.8 m | 3.3 m | 5.8 m x 3.3 m |
| Upper Level | Primary Bedroom | 3.3 m | 3.5 m | 3.3 m x 3.5 m |
| Upper Level | Bedroom 2 | 3.6 m | 3.2 m | 3.6 m x 3.2 m |
Utilities
| Sewer | Installed |
https://www.realtor.ca/real-estate/27520624/34-north-park-gardens-belleville
Interested?
Contact us for more information















