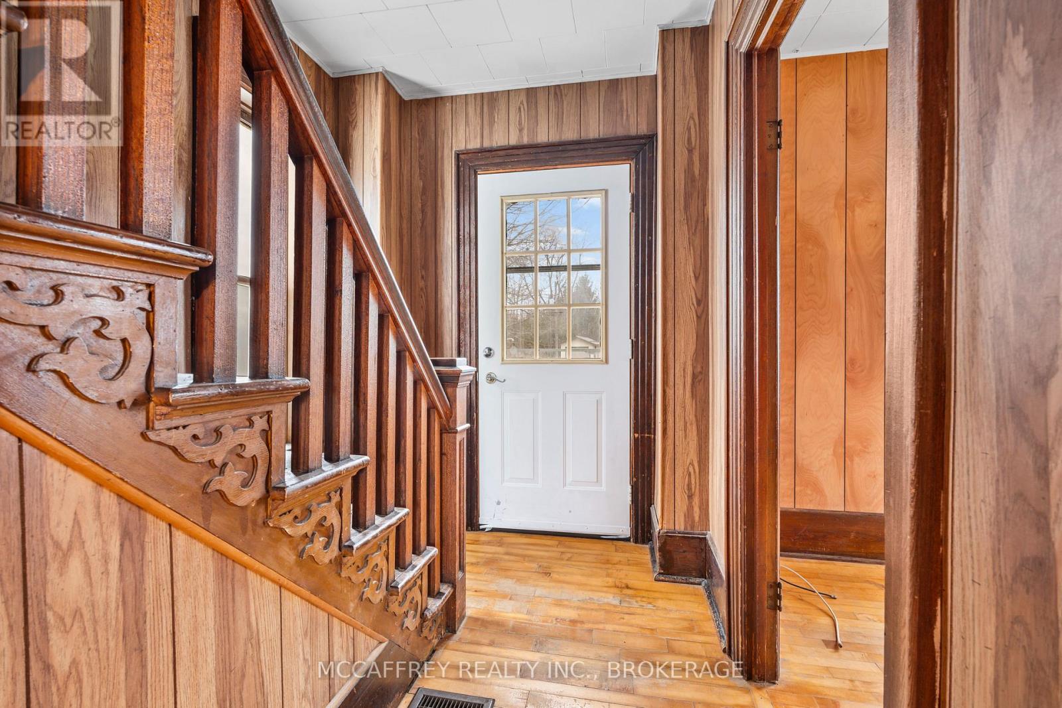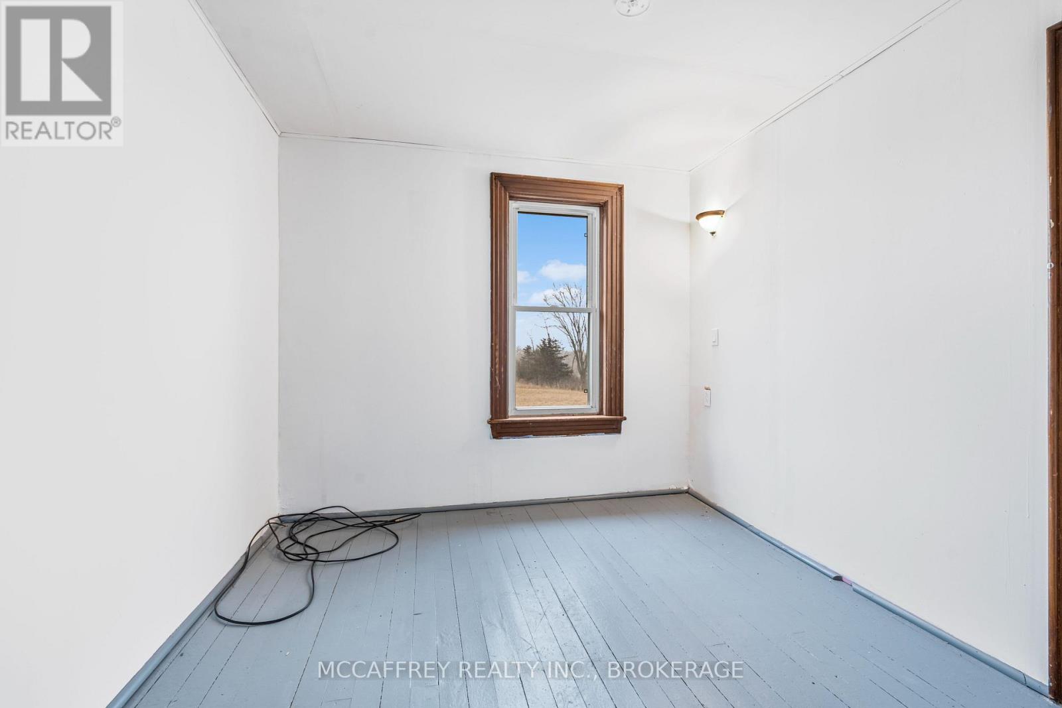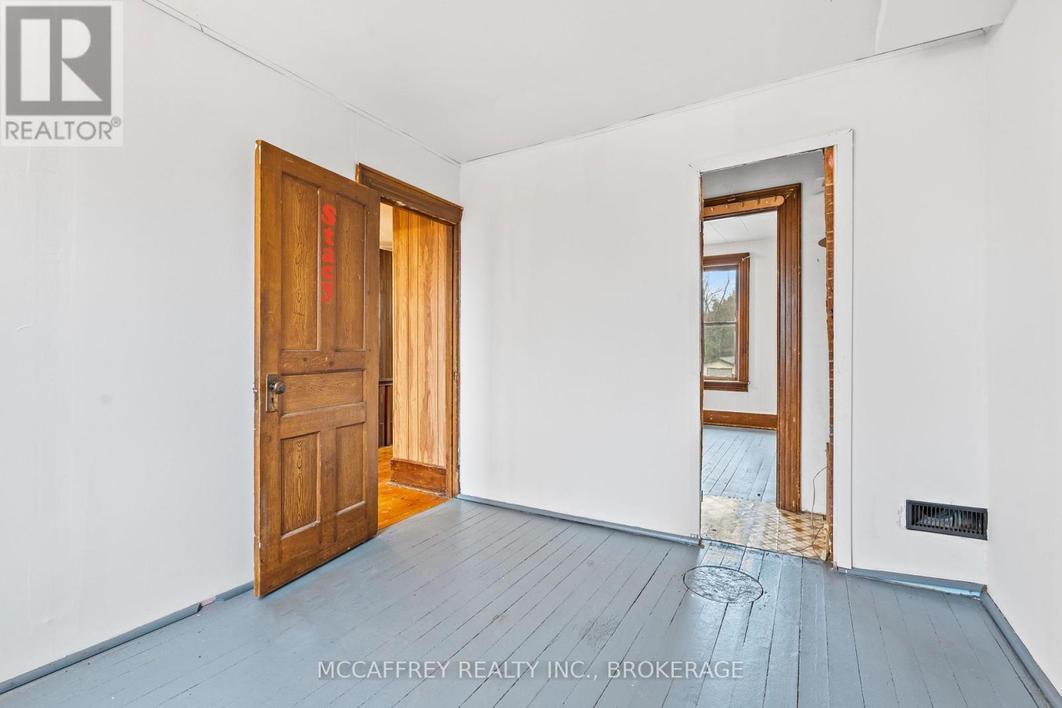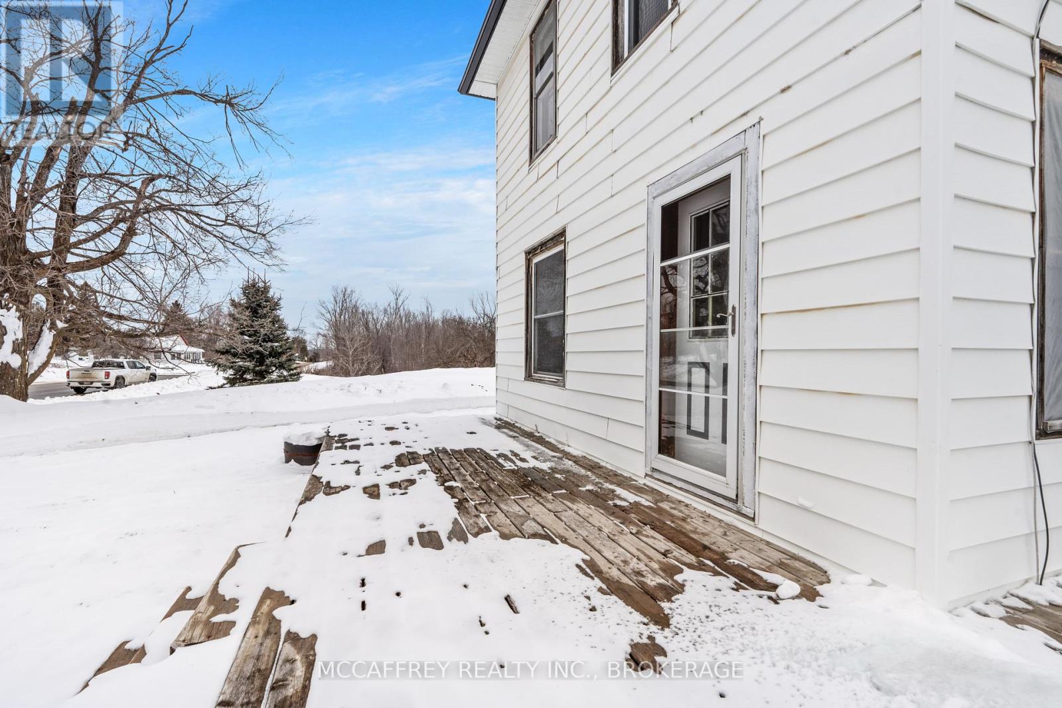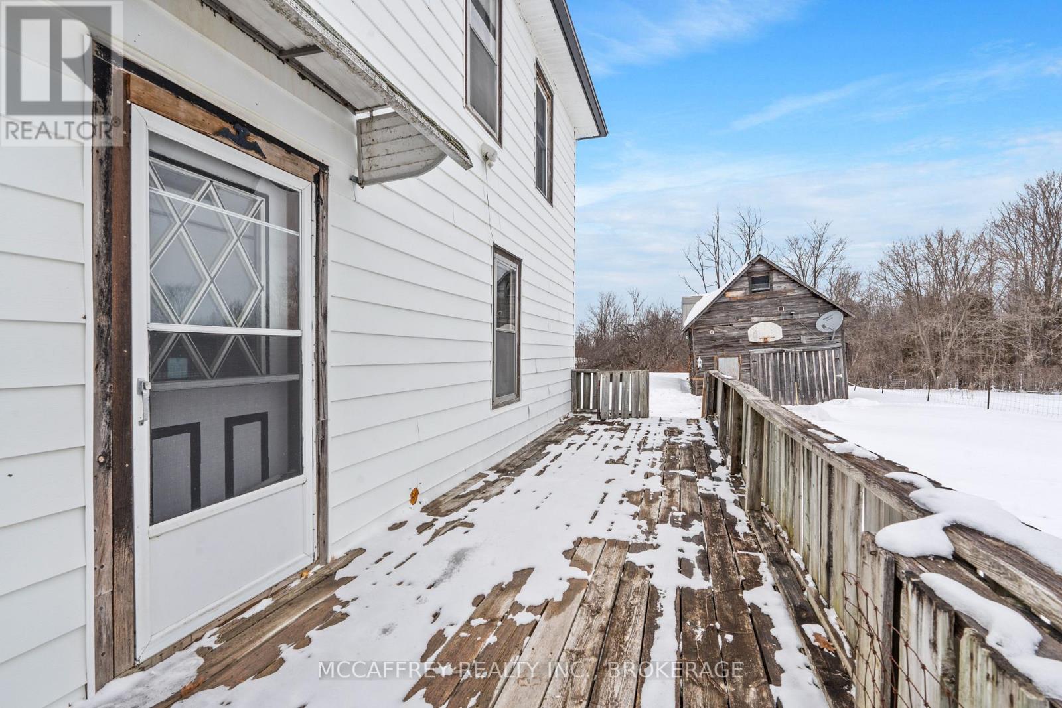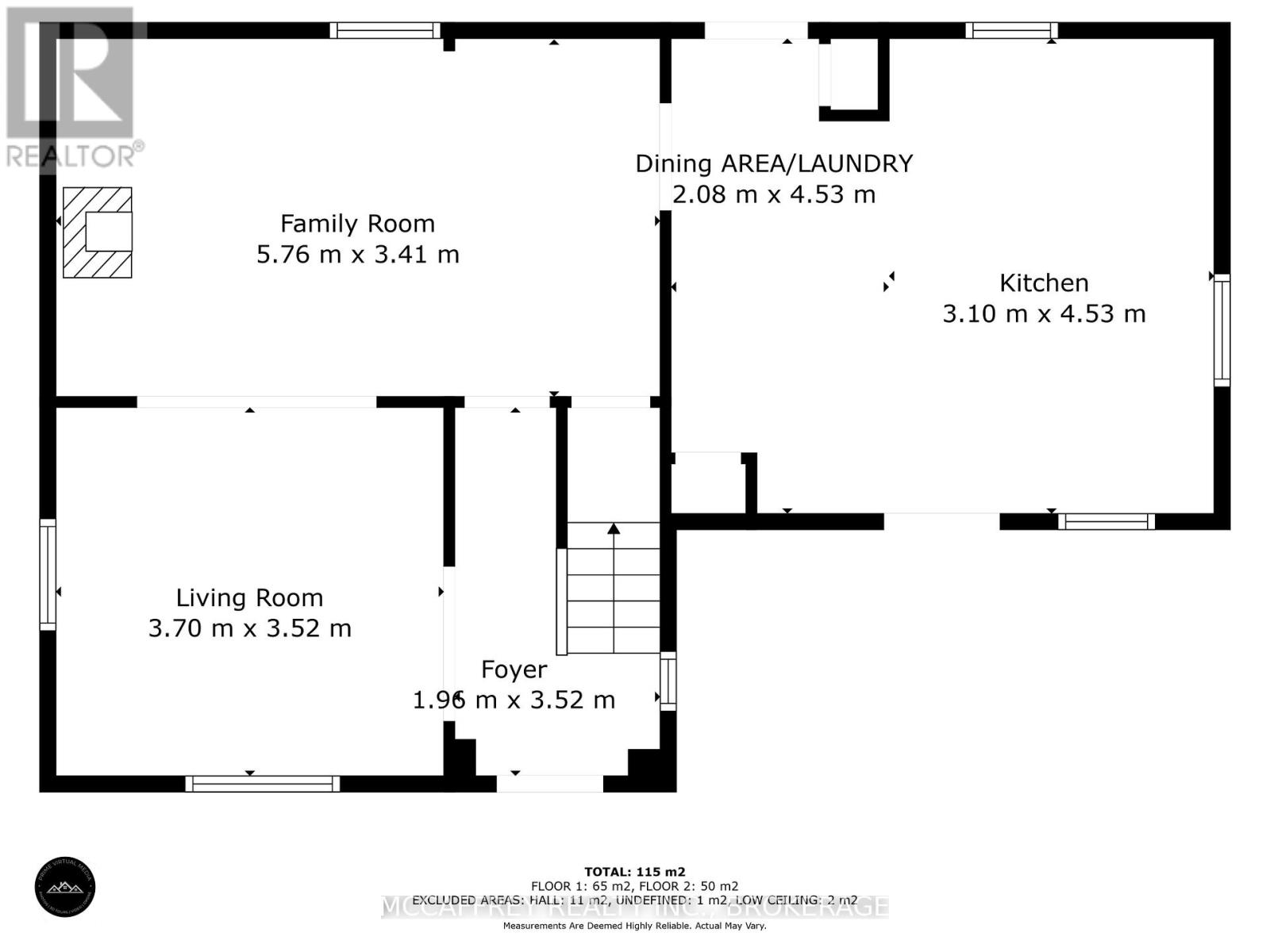338 Burridge Road E South Frontenac, Ontario K0H 1T0
$379,900
Welcome to this charming two-storey country home, with an outbuilding - perfect for storage , nestled amidst some of the finest lakes in the region. This home offers a unique opportunity to infuse it with your creativity and personal touches, transforming it into the perfect haven for you and your family. Featuring three spacious bedrooms and a three-piece bathroom, there's ample space for everyone to enjoy comfort and privacy. The high ceilings and solid wood floors, paired with large, bright windows, create a warm and inviting atmosphere that welcomes you from the moment you step inside. Whether you're looking to unwind in the cozy living area or entertain guests, this home provides a beautiful canvas for creating cherished memories. Imagine the possibilities as you bring your vision to life in this lovely country setting, embracing the peaceful ambiance and natural beauty that surrounds you. Whether you're an outdoor enthusiast or simply seeking a tranquil retreat, this country home offers a perfect blend of rustic charm and modern potential. (id:51737)
Property Details
| MLS® Number | X11898724 |
| Property Type | Single Family |
| Community Name | Frontenac South |
| Parking Space Total | 6 |
Building
| Bathroom Total | 1 |
| Bedrooms Above Ground | 3 |
| Bedrooms Total | 3 |
| Appliances | Water Treatment, Dishwasher, Dryer, Washer |
| Basement Development | Unfinished |
| Basement Type | N/a (unfinished) |
| Construction Status | Insulation Upgraded |
| Construction Style Attachment | Detached |
| Cooling Type | Window Air Conditioner |
| Exterior Finish | Vinyl Siding |
| Foundation Type | Stone |
| Heating Fuel | Oil |
| Heating Type | Forced Air |
| Stories Total | 2 |
| Type | House |
Land
| Acreage | No |
| Sewer | Septic System |
| Size Depth | 73 Ft ,10 In |
| Size Frontage | 225 Ft ,6 In |
| Size Irregular | 225.58 X 73.86 Ft |
| Size Total Text | 225.58 X 73.86 Ft |
Rooms
| Level | Type | Length | Width | Dimensions |
|---|---|---|---|---|
| Second Level | Primary Bedroom | 5.18 m | 4.53 m | 5.18 m x 4.53 m |
| Second Level | Bedroom 2 | 3.29 m | 3.14 m | 3.29 m x 3.14 m |
| Second Level | Bedroom 3 | 2.58 m | 3.02 m | 2.58 m x 3.02 m |
| Second Level | Bathroom | 3.08 m | 2.03 m | 3.08 m x 2.03 m |
| Main Level | Living Room | 3.7 m | 3.52 m | 3.7 m x 3.52 m |
| Main Level | Dining Room | 2.08 m | 4.53 m | 2.08 m x 4.53 m |
| Main Level | Kitchen | 3.1 m | 4.53 m | 3.1 m x 4.53 m |
| Main Level | Family Room | 5.76 m | 3.41 m | 5.76 m x 3.41 m |
Utilities
| Cable | Available |
| Wireless | Available |
| Telephone | Nearby |
Contact Us
Contact us for more information





