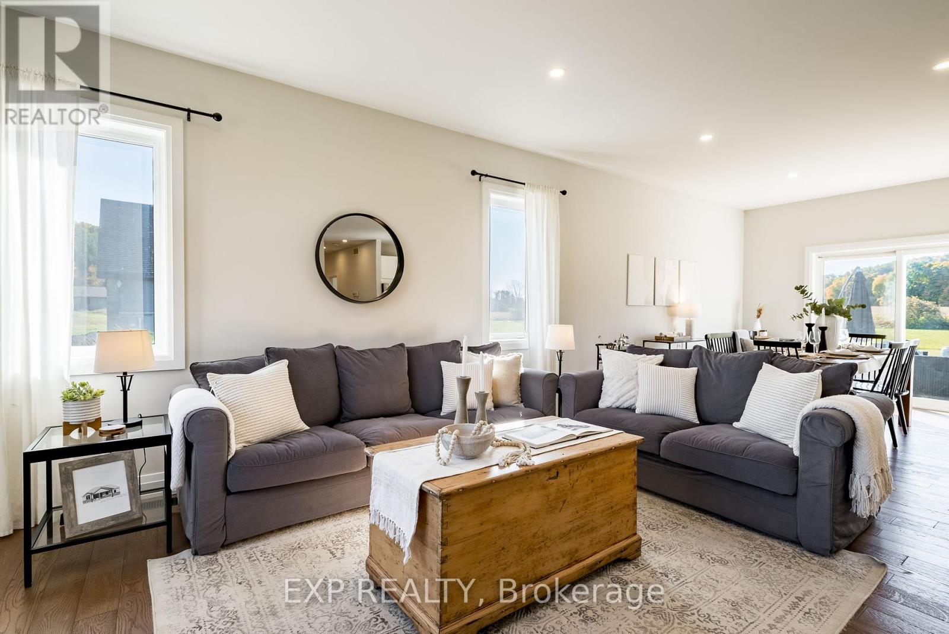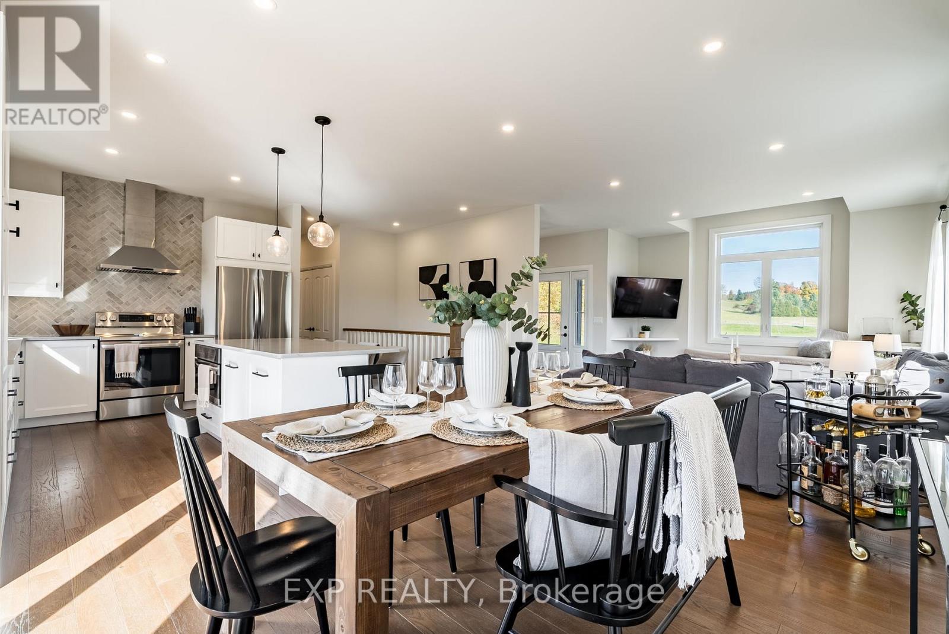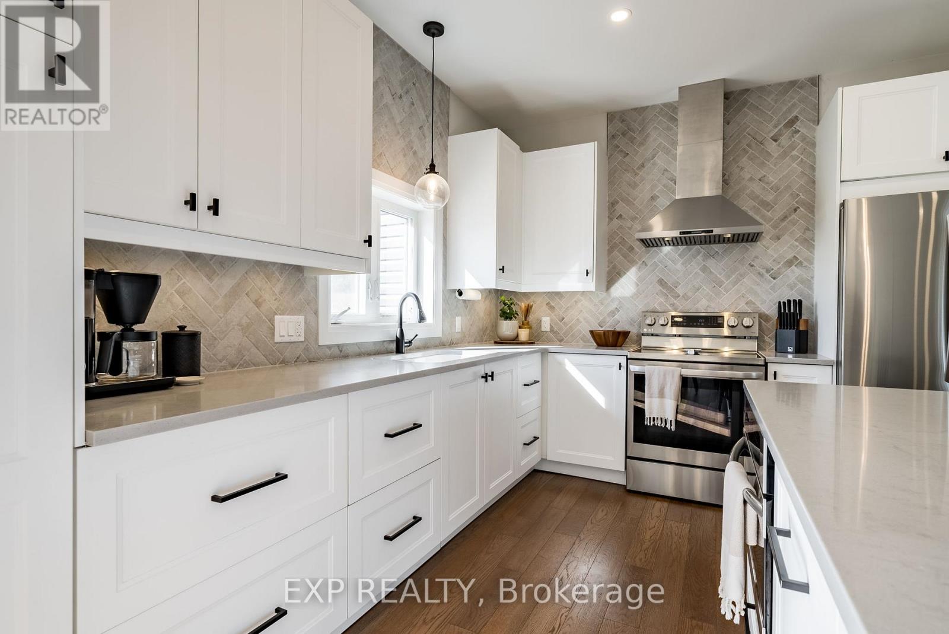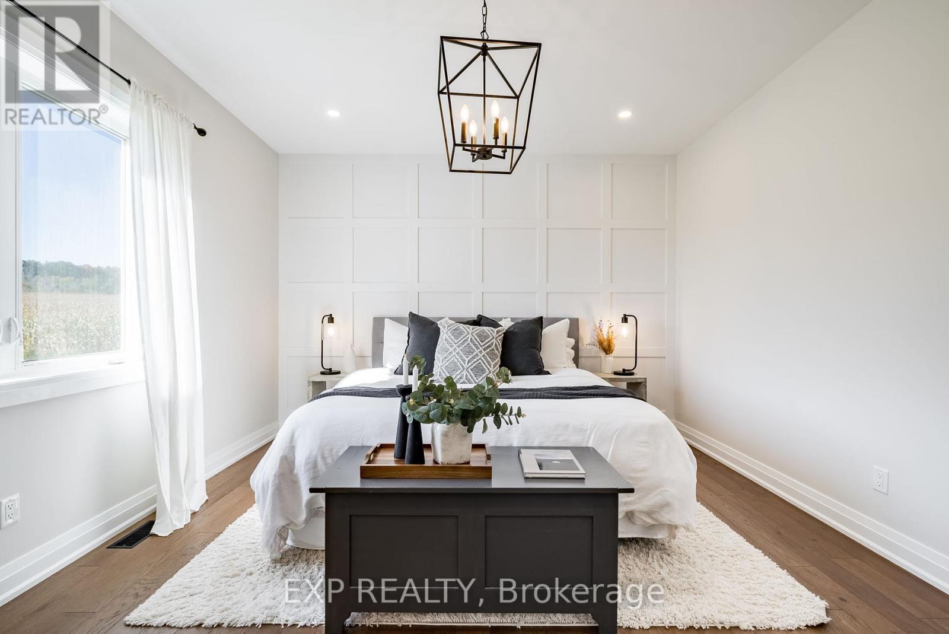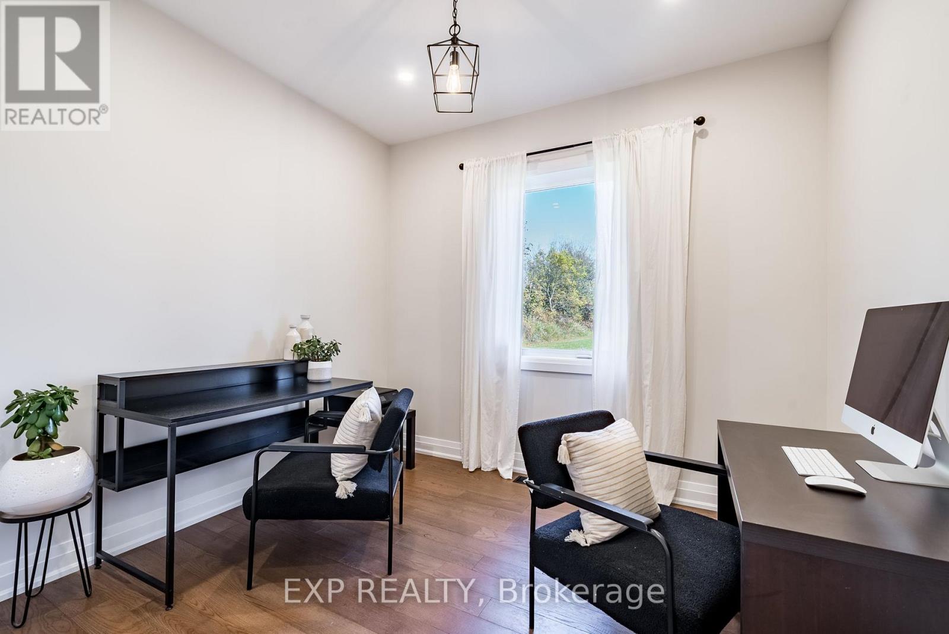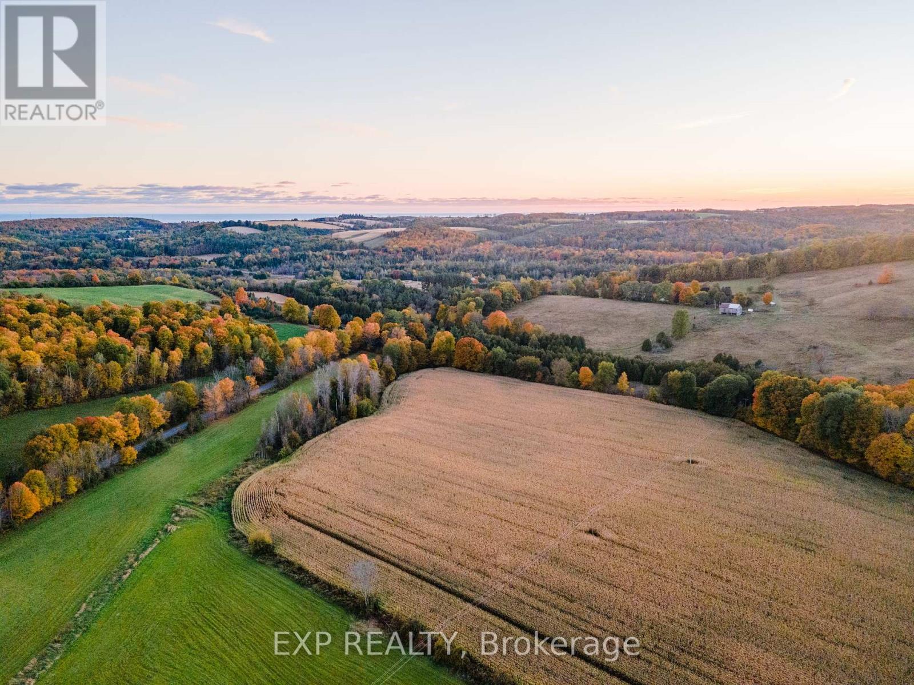336 Eddystone Road Alnwick/haldimand, Ontario K0K 2G0
$825,000
Welcome to your dream retreat in the serene hamlet of Eddystone, where modern design meets tranquil countryside living. This newly built, open concept home offers the perfect blend of comfort and style, situated on a generous 1-acre lot with its own fire pit and hot tub that invites you to unwind and enjoy the beauty of nature. Step inside to discover a bright and airy layout that seamlessly connects the living, dining, and kitchen areas with large windows flooding the space with natural light, creating an inviting space ideal for both relaxation and entertaining. Down the hall you access the primary bedroom which offers a private retreat with an ensuite bathroom, providing a perfect escape at the end of the day as well as two other bedrooms and a four piece bathroom. The open unfinished basement offers endless possibilities for more bedrooms or an additional entertainment space. The experience and beauty of rural living could be yours! (id:51737)
Property Details
| MLS® Number | X9416422 |
| Property Type | Single Family |
| Community Name | Rural Alnwick/Haldimand |
| EquipmentType | Propane Tank |
| Features | Level Lot |
| ParkingSpaceTotal | 8 |
| RentalEquipmentType | Propane Tank |
| ViewType | View |
Building
| BathroomTotal | 2 |
| BedroomsAboveGround | 3 |
| BedroomsTotal | 3 |
| Appliances | Dishwasher, Dryer, Hot Tub, Microwave, Refrigerator, Stove, Washer, Water Heater |
| ArchitecturalStyle | Bungalow |
| BasementDevelopment | Unfinished |
| BasementType | Full (unfinished) |
| ConstructionStyleAttachment | Detached |
| CoolingType | Central Air Conditioning |
| ExteriorFinish | Vinyl Siding, Stone |
| FoundationType | Concrete |
| HeatingFuel | Propane |
| HeatingType | Forced Air |
| StoriesTotal | 1 |
| SizeInterior | 1099.9909 - 1499.9875 Sqft |
| Type | House |
Land
| Acreage | No |
| Sewer | Septic System |
| SizeDepth | 335 Ft ,1 In |
| SizeFrontage | 130 Ft |
| SizeIrregular | 130 X 335.1 Ft |
| SizeTotalText | 130 X 335.1 Ft|1/2 - 1.99 Acres |
| ZoningDescription | Ru+ec |
Rooms
| Level | Type | Length | Width | Dimensions |
|---|---|---|---|---|
| Basement | Recreational, Games Room | 13.73 m | 9.6 m | 13.73 m x 9.6 m |
| Main Level | Living Room | 4.39 m | 4.99 m | 4.39 m x 4.99 m |
| Main Level | Dining Room | 2.99 m | 4.34 m | 2.99 m x 4.34 m |
| Main Level | Kitchen | 4.23 m | 4.34 m | 4.23 m x 4.34 m |
| Main Level | Bathroom | 3.26 m | 1.7 m | 3.26 m x 1.7 m |
| Main Level | Primary Bedroom | 4.6 m | 4.52 m | 4.6 m x 4.52 m |
| Main Level | Bathroom | 1.71 m | 2.71 m | 1.71 m x 2.71 m |
| Main Level | Bedroom 2 | 3.21 m | 3.74 m | 3.21 m x 3.74 m |
| Main Level | Bedroom 3 | 3.11 m | 3.82 m | 3.11 m x 3.82 m |
Interested?
Contact us for more information







