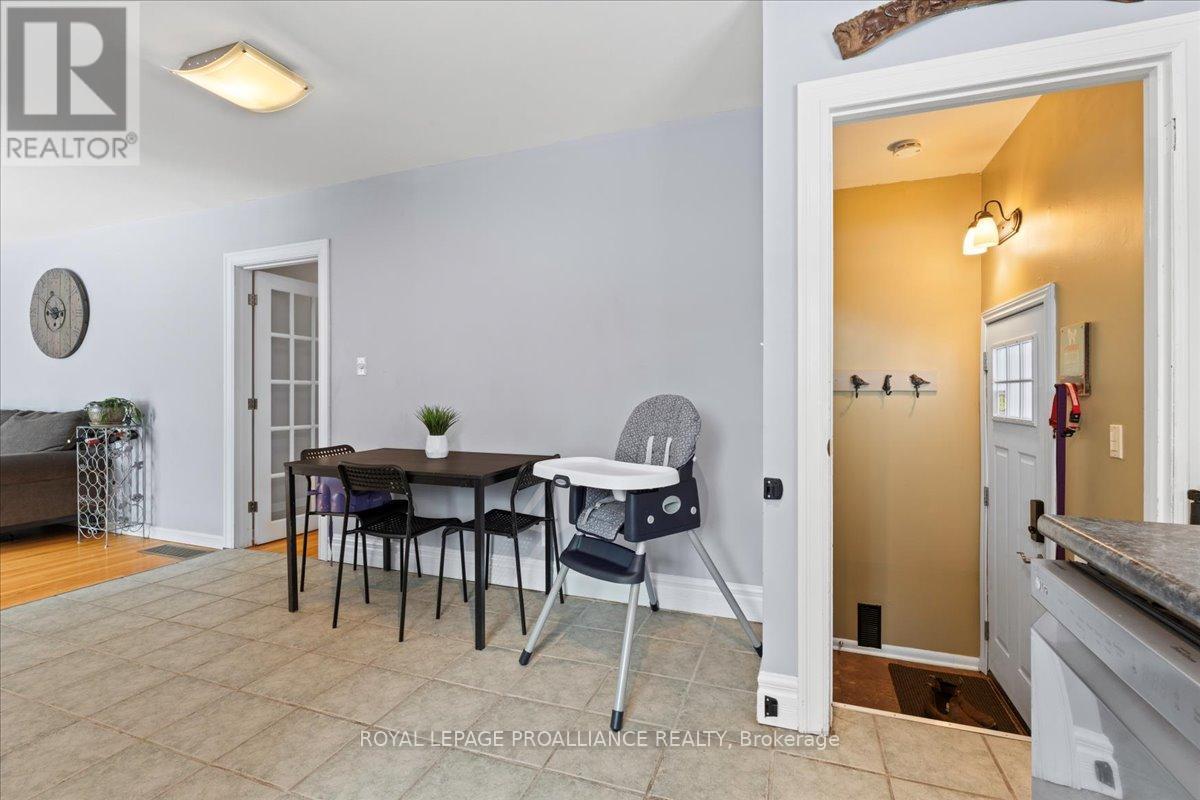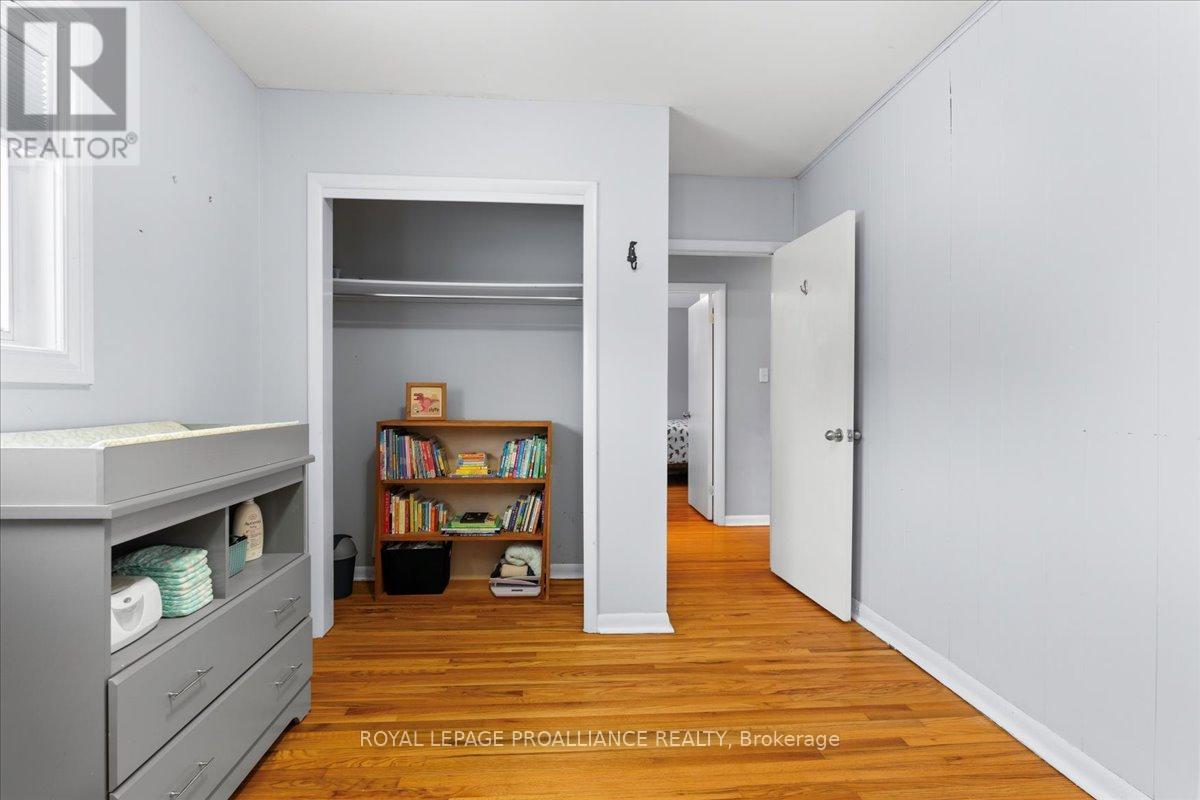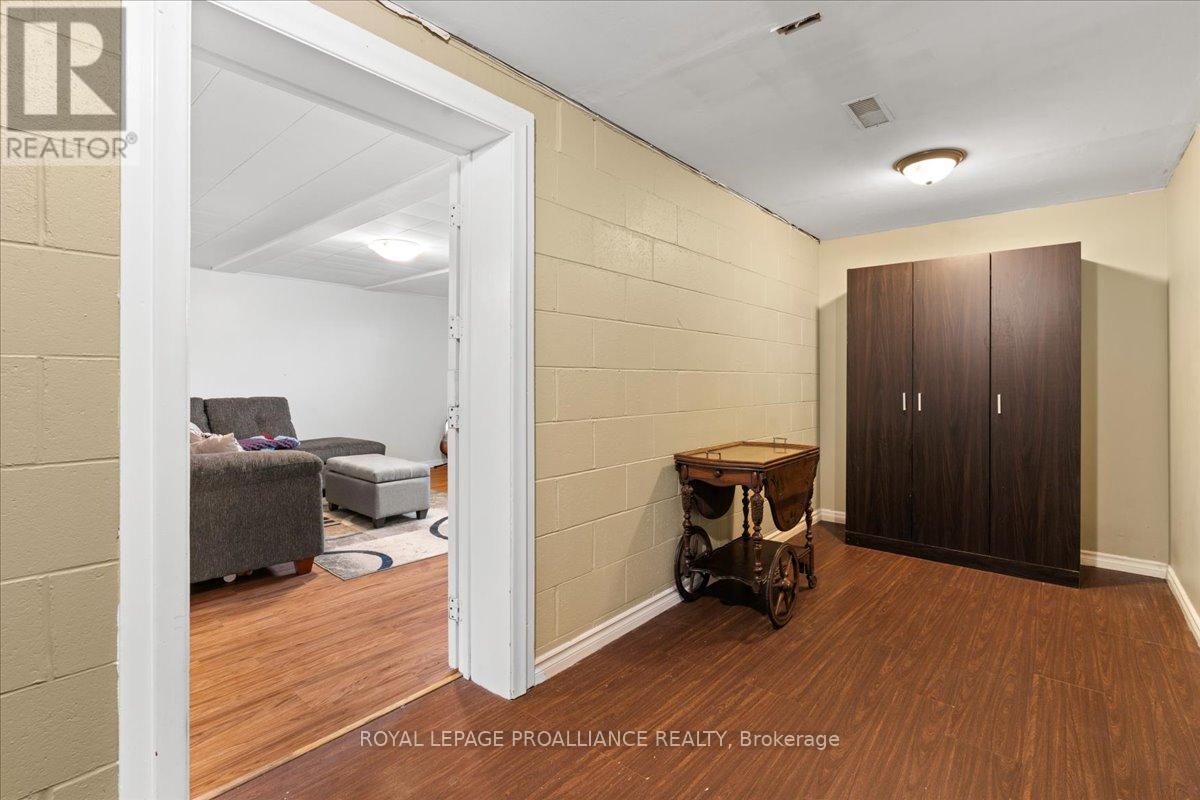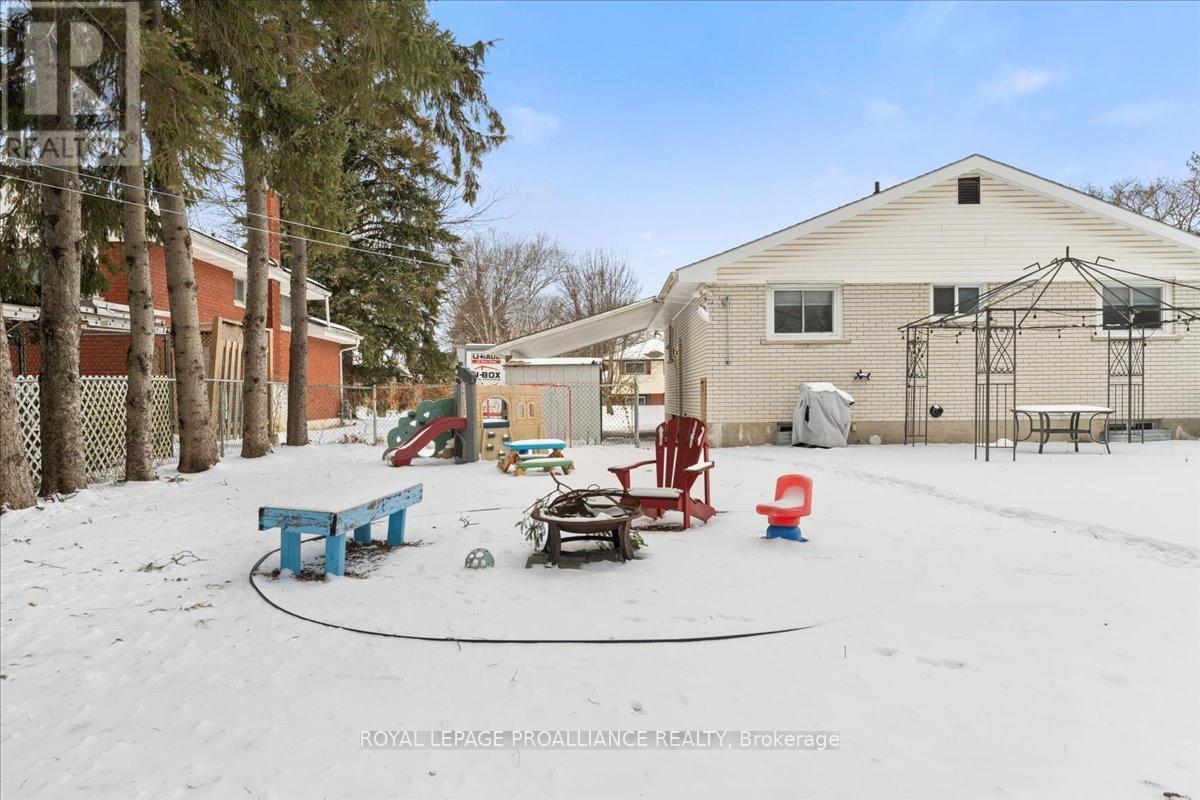33 Village Drive Belleville, Ontario K8P 4K2
$469,900
Welcome to 33 Village Drive! Charming home in sought-after West Park Village. This delightful starter home, perfect for first-time buyers, those looking to downsize, or savvy investors. Nestled in the highly desirable West Park Village, this property features a convenient carport and offers a blend of comfort and style. Step inside to discover a spacious living room adorned with beautiful hardwood floors, creating a warm and inviting atmosphere. The quaint kitchen boasts a cozy eating area, ideal for casual dining. This home features three bedrooms located on the main floor, alongside a four-piece bathroom, catering to both convenience and privacy. The lower level hosts a versatile rec room, perfect for relaxation or play, along with a utility room that includes laundry facilities and ample storage space. The large backyard provides a fantastic outdoor space, perfect for gatherings, gardening, or simply enjoying the fresh air. Located close to various amenities, you'll have everything you need within reach. Don't miss the opportunity to make this charming property your new home! (id:51737)
Open House
This property has open houses!
1:00 pm
Ends at:2:30 pm
1:00 pm
Ends at:2:30 pm
Property Details
| MLS® Number | X11949234 |
| Property Type | Single Family |
| EquipmentType | Water Heater |
| Features | Level |
| ParkingSpaceTotal | 3 |
| RentalEquipmentType | Water Heater |
Building
| BathroomTotal | 1 |
| BedroomsAboveGround | 3 |
| BedroomsTotal | 3 |
| Appliances | Dishwasher, Dryer, Refrigerator, Stove, Washer |
| ArchitecturalStyle | Raised Bungalow |
| BasementDevelopment | Partially Finished |
| BasementType | Full (partially Finished) |
| ConstructionStyleAttachment | Detached |
| CoolingType | Central Air Conditioning |
| ExteriorFinish | Brick, Vinyl Siding |
| FoundationType | Block |
| HeatingFuel | Natural Gas |
| HeatingType | Forced Air |
| StoriesTotal | 1 |
| SizeInterior | 699.9943 - 1099.9909 Sqft |
| Type | House |
| UtilityWater | Municipal Water |
Parking
| Carport |
Land
| Acreage | No |
| Sewer | Sanitary Sewer |
| SizeDepth | 169 Ft |
| SizeFrontage | 60 Ft |
| SizeIrregular | 60 X 169 Ft |
| SizeTotalText | 60 X 169 Ft |
Rooms
| Level | Type | Length | Width | Dimensions |
|---|---|---|---|---|
| Basement | Recreational, Games Room | 4.46 m | 8.5 m | 4.46 m x 8.5 m |
| Basement | Utility Room | 4.09 m | 8.57 m | 4.09 m x 8.57 m |
| Main Level | Kitchen | 2.81 m | 3.91 m | 2.81 m x 3.91 m |
| Main Level | Dining Room | 3.59 m | 2.17 m | 3.59 m x 2.17 m |
| Main Level | Living Room | 3.94 m | 4.69 m | 3.94 m x 4.69 m |
| Main Level | Primary Bedroom | 3.57 m | 4.14 m | 3.57 m x 4.14 m |
| Main Level | Bedroom | 3.75 m | 2.8 m | 3.75 m x 2.8 m |
| Main Level | Bedroom | 3.75 m | 2.45 m | 3.75 m x 2.45 m |
| Main Level | Bathroom | 1.87 m | 1.72 m | 1.87 m x 1.72 m |
https://www.realtor.ca/real-estate/27862739/33-village-drive-belleville
Interested?
Contact us for more information





































