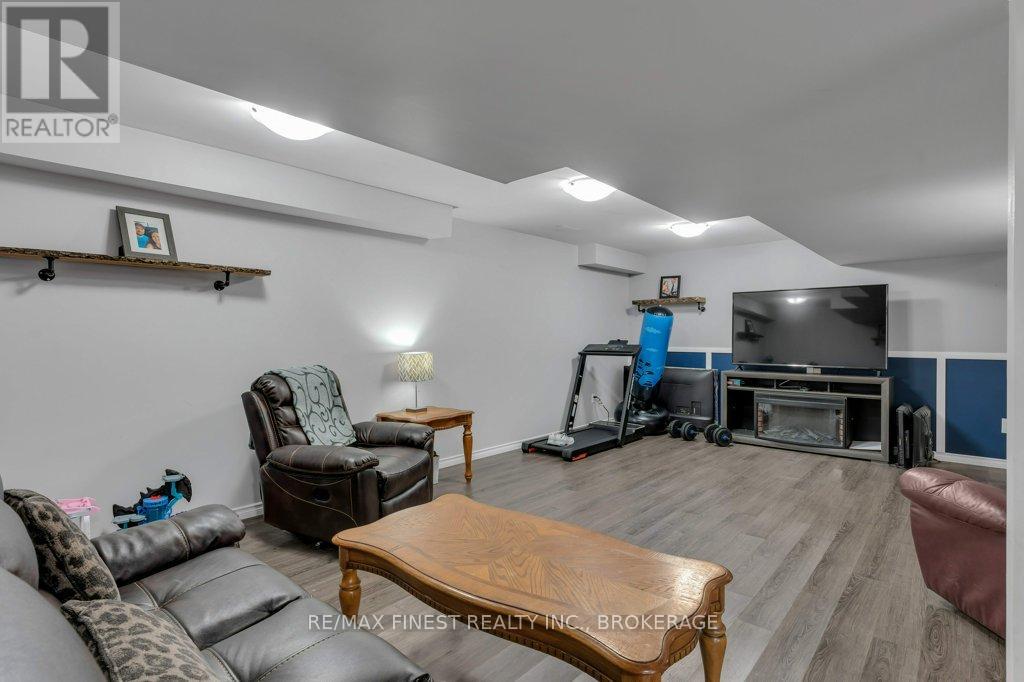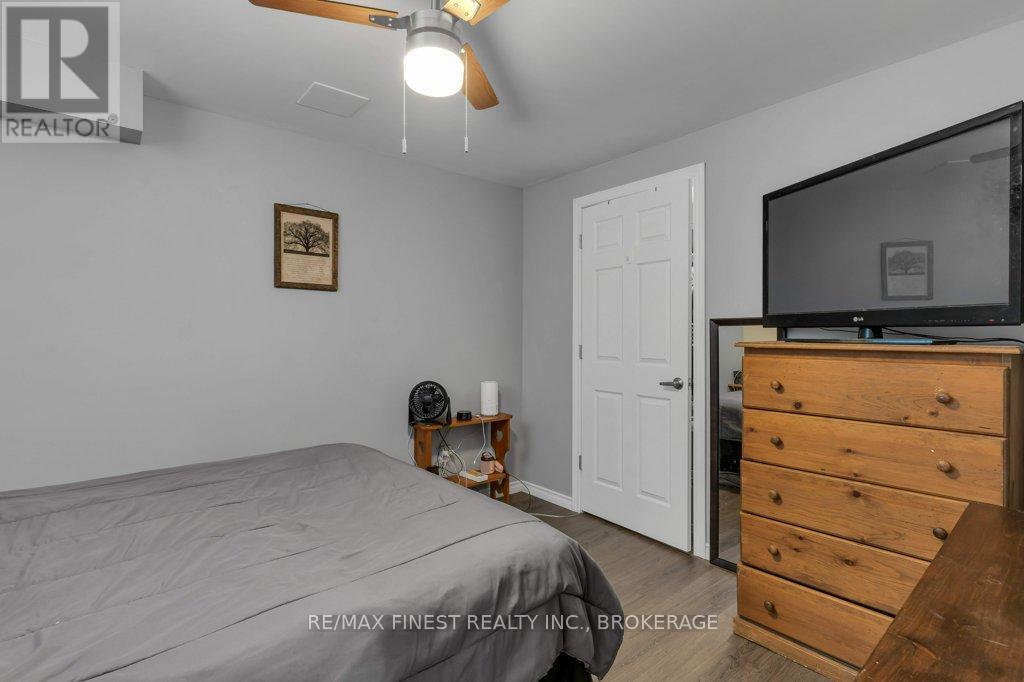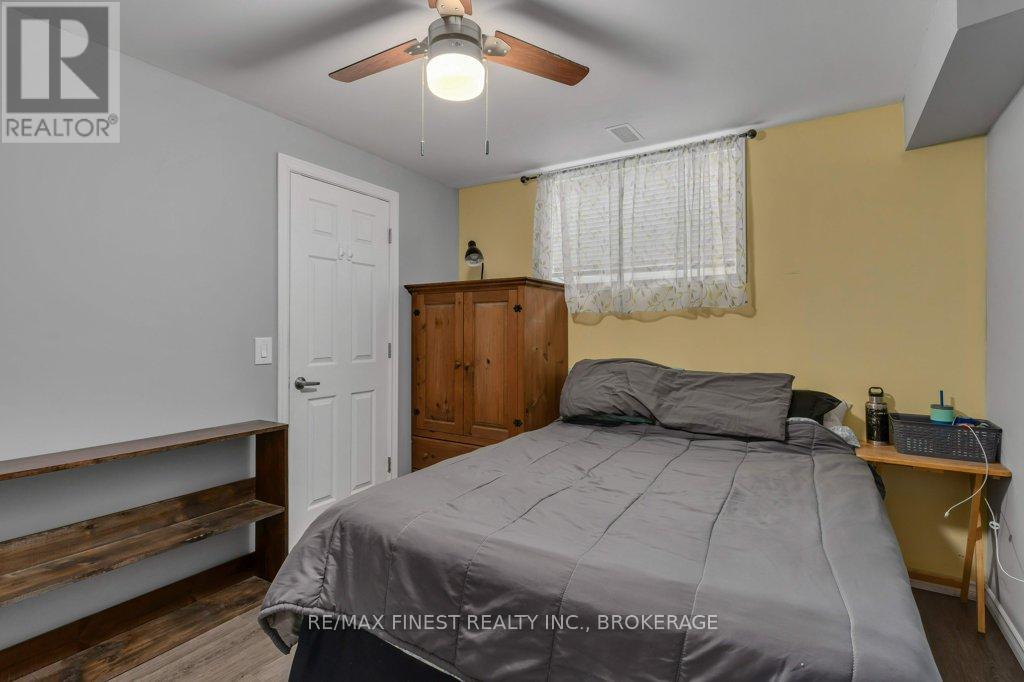33 Beverly Street Greater Napanee, Ontario K7R 3X7
$529,900
Welcome to your new home. Same owner since new in 2018, this practically new home is ready and waiting for you to move in and enjoy. With a bright and spacious living room that flows into a well equipped kitchen and dining area, this open concept space is great for entertaining or quiet nights at home. There are two bedrooms on the main level with a bonus room in the basement. The finished basement is nicely appointed with high ceilings and space for storage as well as play areas for young and old. The attached garage is a great space for your vehicle and you still have parking in the driveway for up to 4 vehicles. Situated close to the fairgrounds, hospital, shopping and other amenities, you are never far away from the action. (id:51737)
Property Details
| MLS® Number | X11933962 |
| Property Type | Single Family |
| Community Name | Greater Napanee |
| AmenitiesNearBy | Hospital, Park |
| CommunityFeatures | School Bus |
| EquipmentType | Water Heater - Gas |
| Features | Level Lot |
| ParkingSpaceTotal | 4 |
| RentalEquipmentType | Water Heater - Gas |
| Structure | Deck, Shed |
| ViewType | City View |
Building
| BathroomTotal | 2 |
| BedroomsAboveGround | 2 |
| BedroomsBelowGround | 1 |
| BedroomsTotal | 3 |
| Appliances | Water Heater |
| ArchitecturalStyle | Bungalow |
| BasementDevelopment | Finished |
| BasementType | N/a (finished) |
| ConstructionStyleAttachment | Semi-detached |
| CoolingType | Central Air Conditioning |
| ExteriorFinish | Brick, Vinyl Siding |
| FireProtection | Smoke Detectors |
| FoundationType | Block |
| HeatingFuel | Natural Gas |
| HeatingType | Forced Air |
| StoriesTotal | 1 |
| SizeInterior | 1099.9909 - 1499.9875 Sqft |
| Type | House |
| UtilityWater | Municipal Water |
Parking
| Attached Garage |
Land
| Acreage | No |
| FenceType | Fenced Yard |
| LandAmenities | Hospital, Park |
| Sewer | Sanitary Sewer |
| SizeDepth | 52.42 M |
| SizeFrontage | 9.61 M |
| SizeIrregular | 9.6 X 52.4 M |
| SizeTotalText | 9.6 X 52.4 M |
| ZoningDescription | Res |
Rooms
| Level | Type | Length | Width | Dimensions |
|---|---|---|---|---|
| Basement | Other | 3.96 m | 3.08 m | 3.96 m x 3.08 m |
| Basement | Utility Room | 4 m | 2.92 m | 4 m x 2.92 m |
| Basement | Bathroom | 1.5 m | 2.9 m | 1.5 m x 2.9 m |
| Basement | Bedroom | 2.97 m | 3.54 m | 2.97 m x 3.54 m |
| Basement | Recreational, Games Room | 7.75 m | 12.3 m | 7.75 m x 12.3 m |
| Main Level | Bathroom | 3.17 m | 2.95 m | 3.17 m x 2.95 m |
| Main Level | Bedroom | 3.63 m | 3.67 m | 3.63 m x 3.67 m |
| Main Level | Bedroom | 3.66 m | 4.23 m | 3.66 m x 4.23 m |
| Main Level | Dining Room | 3.56 m | 3.14 m | 3.56 m x 3.14 m |
| Main Level | Kitchen | 3.16 m | 4.3 m | 3.16 m x 4.3 m |
| Main Level | Living Room | 4.76 m | 4.35 m | 4.76 m x 4.35 m |
| Main Level | Foyer | 3.59 m | 2.48 m | 3.59 m x 2.48 m |
Utilities
| Cable | Installed |
| Sewer | Installed |
https://www.realtor.ca/real-estate/27826224/33-beverly-street-greater-napanee-greater-napanee
Interested?
Contact us for more information









































