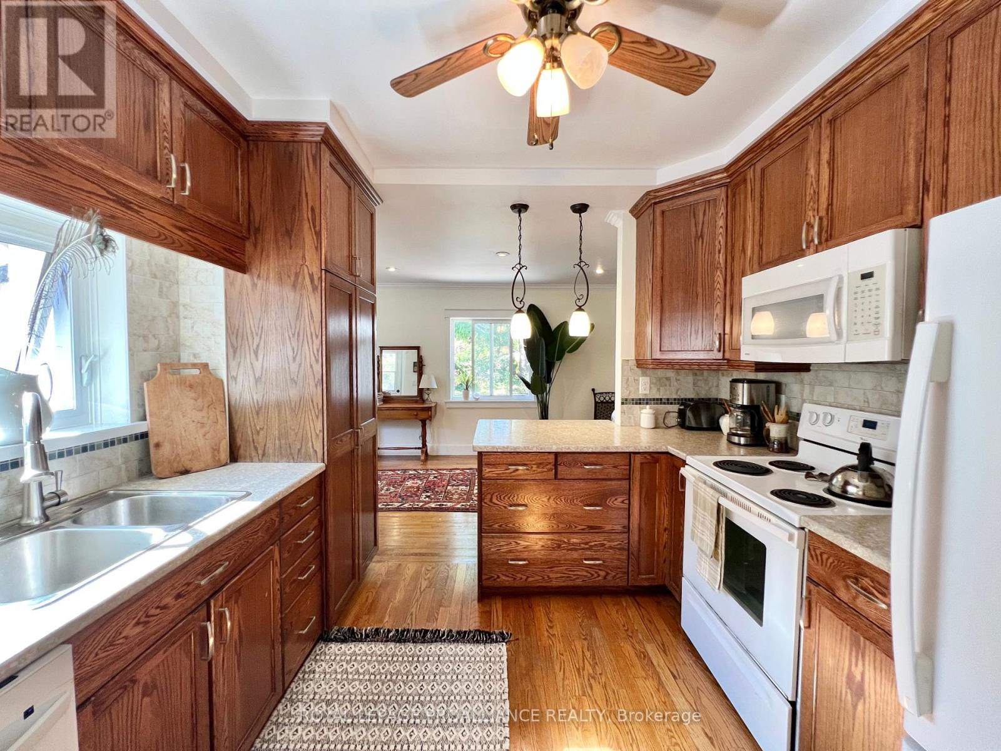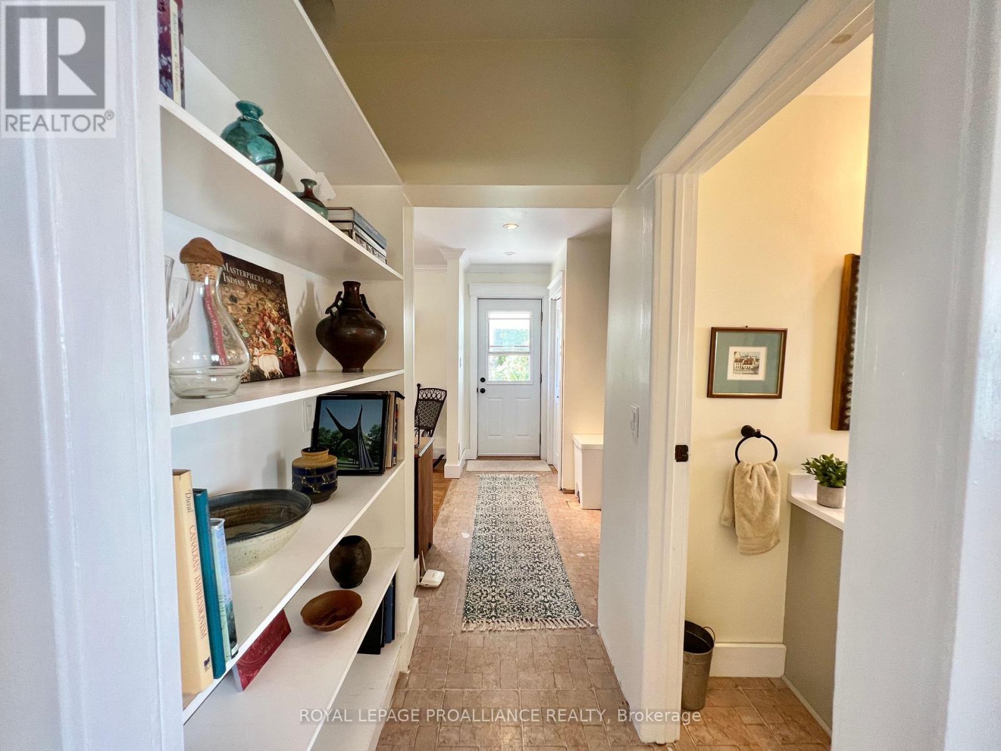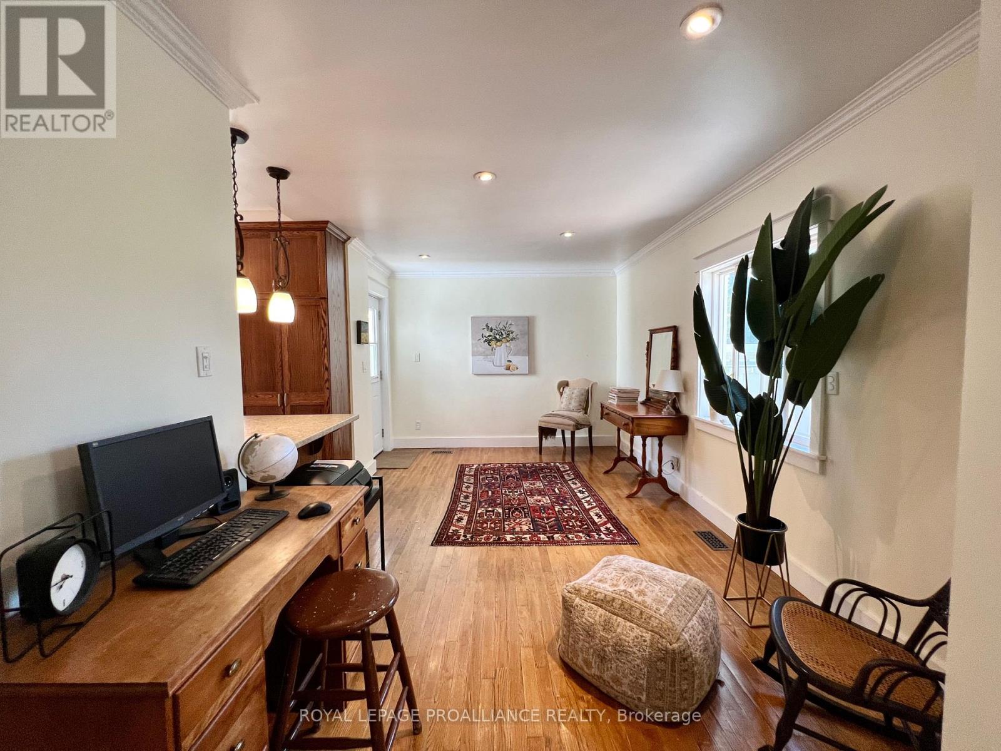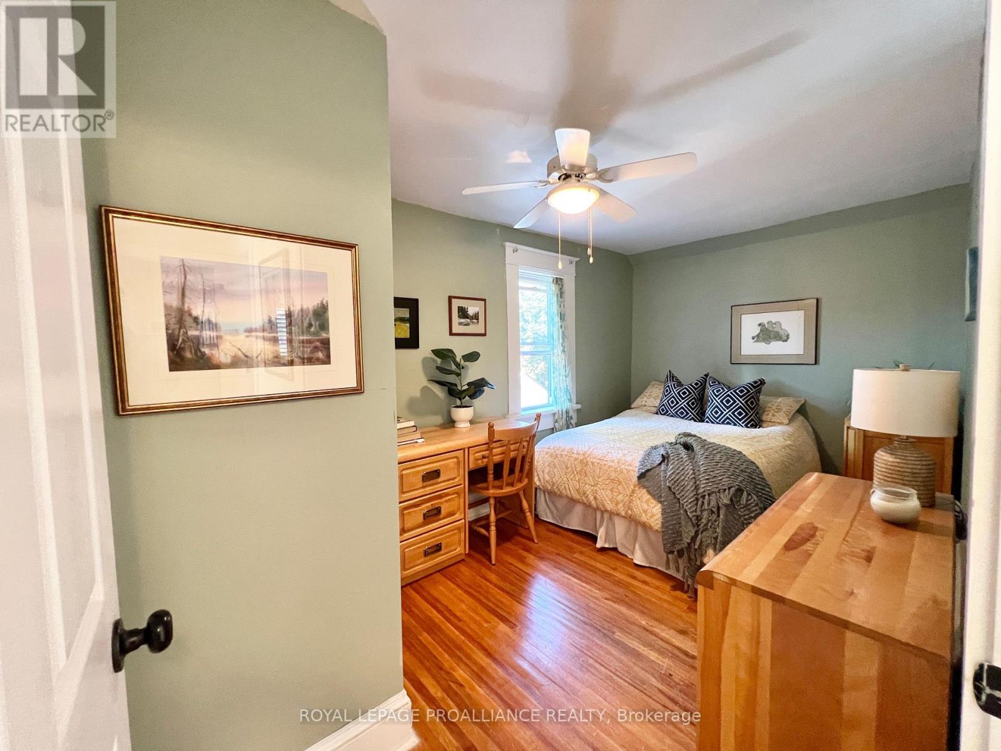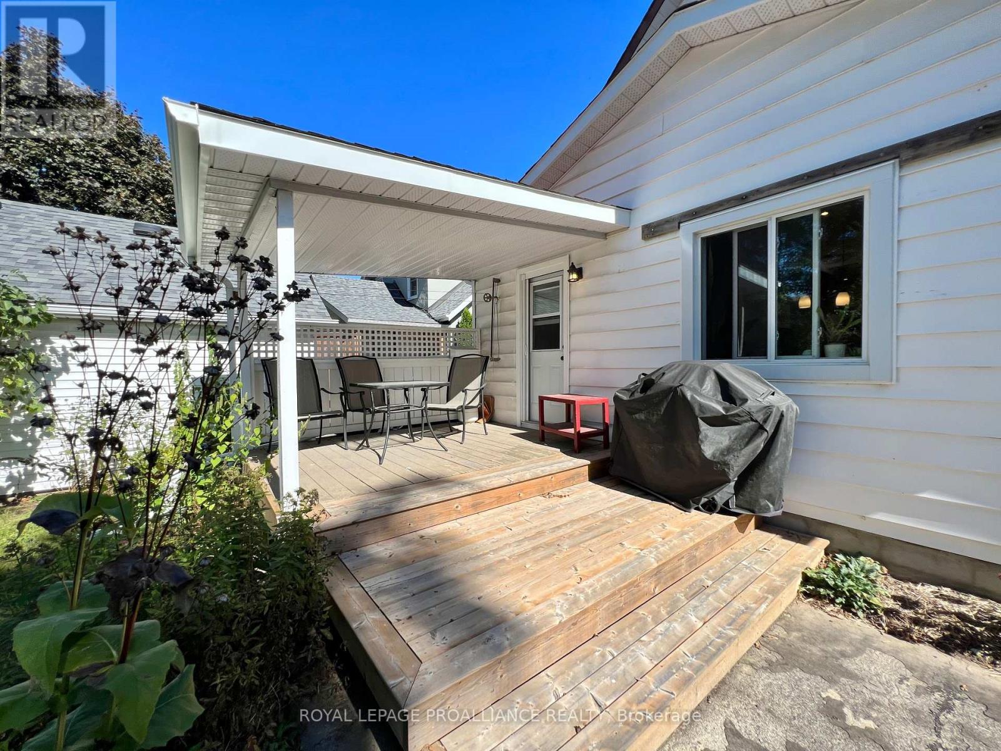328 Foster Avenue Belleville, Ontario K8N 3R5
$499,900
Welcome to this charming 3-bedroom, 2-bathroom home nestled in the heart of Old East Hill. Bursting with character, this inviting 2 storey home offers a warm and welcoming abidance from the moment you step through the door. The bright and spacious living area is filled with natural light that enhances the home's timeless details. Upstairs, the primary bedroom is a true highlight, featuring spectacular walk-in closet so spacious it could easily double as a separate room! The two additional bedrooms offer comfort and versatility, making this home ideal for families or those needing extra space. The beautifully landscaped backyard is a true urban oasis, perfect for gardening, outdoor dining, or simply enjoying nature in your own private retreat. This home is an absolute gem, move in ready; in one of the city's most desirable neighborhoods. Don't miss the change to make this beautiful house your forever home! (id:51737)
Open House
This property has open houses!
12:00 pm
Ends at:1:30 pm
Property Details
| MLS® Number | X10416133 |
| Property Type | Single Family |
| ParkingSpaceTotal | 3 |
Building
| BathroomTotal | 2 |
| BedroomsAboveGround | 3 |
| BedroomsTotal | 3 |
| Appliances | Dishwasher, Dryer, Freezer, Microwave, Refrigerator, Stove, Washer |
| BasementDevelopment | Unfinished |
| BasementType | Full (unfinished) |
| ConstructionStyleAttachment | Detached |
| CoolingType | Central Air Conditioning |
| ExteriorFinish | Vinyl Siding |
| FoundationType | Poured Concrete |
| HalfBathTotal | 1 |
| HeatingFuel | Natural Gas |
| HeatingType | Forced Air |
| StoriesTotal | 2 |
| Type | House |
| UtilityWater | Municipal Water |
Land
| Acreage | No |
| Sewer | Sanitary Sewer |
| SizeDepth | 132 Ft |
| SizeFrontage | 44 Ft |
| SizeIrregular | 44 X 132 Ft |
| SizeTotalText | 44 X 132 Ft |
| ZoningDescription | R4 |
Rooms
| Level | Type | Length | Width | Dimensions |
|---|---|---|---|---|
| Second Level | Primary Bedroom | 6.43 m | 3.42 m | 6.43 m x 3.42 m |
| Second Level | Bedroom | 3.31 m | 3.31 m | 3.31 m x 3.31 m |
| Second Level | Bathroom | 1.99 m | 3.08 m | 1.99 m x 3.08 m |
| Ground Level | Foyer | 2.86 m | 3.95 m | 2.86 m x 3.95 m |
| Ground Level | Living Room | 3.95 m | 4.54 m | 3.95 m x 4.54 m |
| Ground Level | Dining Room | 3.3 m | 3.93 m | 3.3 m x 3.93 m |
| Ground Level | Kitchen | 4.88 m | 6.5 m | 4.88 m x 6.5 m |
| Ground Level | Laundry Room | 1.98 m | 3.17 m | 1.98 m x 3.17 m |
| Ground Level | Bedroom 2 | 4.34 m | 2.49 m | 4.34 m x 2.49 m |
| Ground Level | Bathroom | 2 m | 1.15 m | 2 m x 1.15 m |
Utilities
| Cable | Installed |
| Sewer | Installed |
https://www.realtor.ca/real-estate/27635458/328-foster-avenue-belleville
Interested?
Contact us for more information





