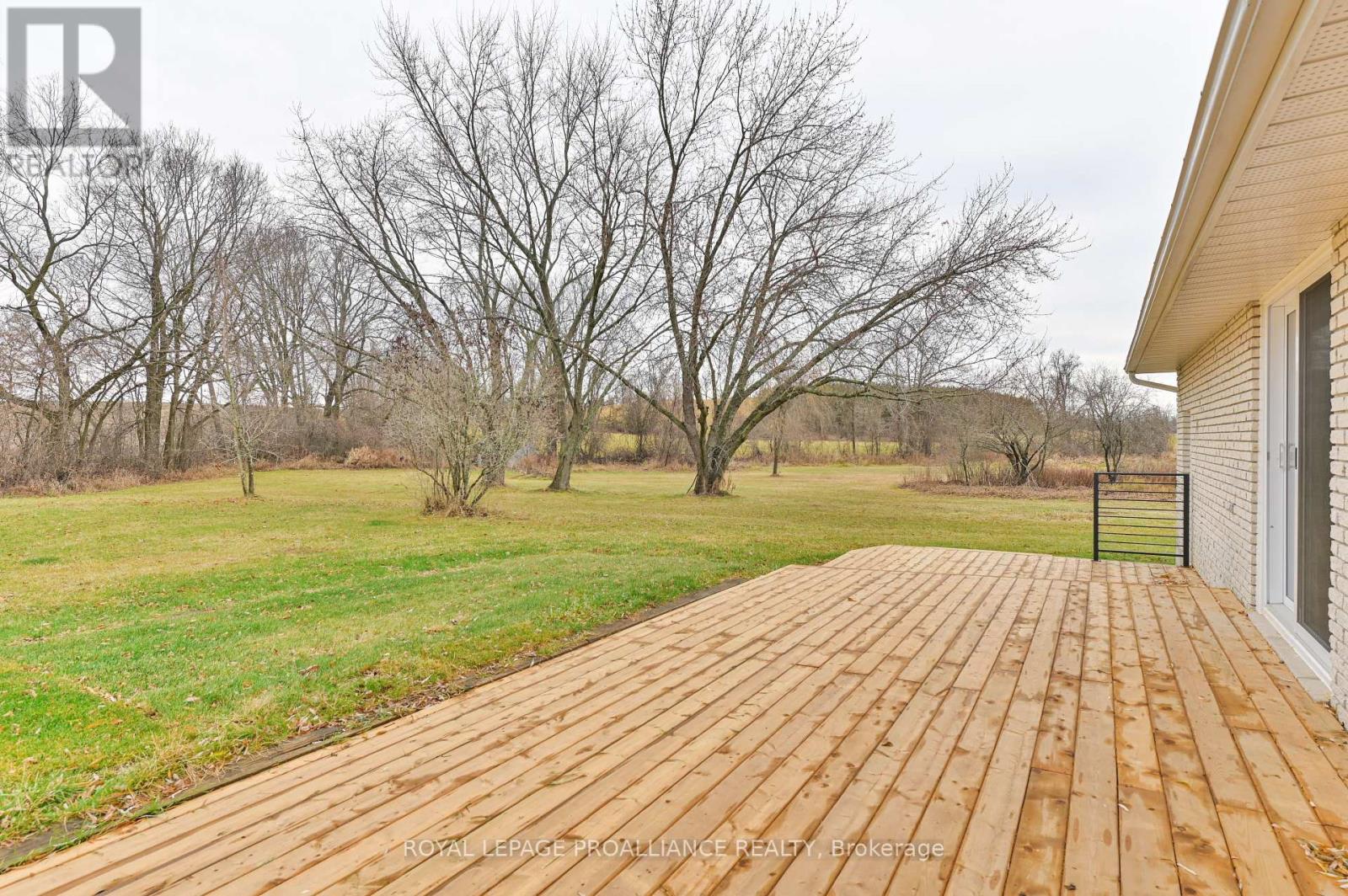3213 Highway 37 Belleville, Ontario K0K 2Y0
$729,900
Welcome to this beautifully renovated home, nestled on just under 3-acre lot just 15 minutes north of Belleville. This property is a true gem, offering modern elegance and versatility.The home features a sleek, open-concept kitchen with quartz countertops and a bright, inviting living room highlighted by a stunning focal fireplace wall. Carpet-free throughout, the home boasts a seamless, clean design. The lower level adds incredible value, with its own fully equipped kitchen accessible from both the main house and a separate walk-up entrance from the garage. This space is ideal for creating a private apartment or an in-law suite, offering endless possibilities. The home includes three bedrooms on the main level and two additional bedrooms below, along with two beautifully renovated bathrooms. Outside, the property shines with a circular driveway and a spacious one-and-a-half-car garage. This picturesque property offers a perfect blend of tranquility and modern living. Don't miss this opportunity to own a move-in-ready home with limitless potential just minutes from Belleville. (id:51737)
Property Details
| MLS® Number | X10442793 |
| Property Type | Single Family |
| CommunityFeatures | School Bus |
| EquipmentType | Propane Tank |
| Features | Irregular Lot Size, Flat Site, Sump Pump, In-law Suite |
| ParkingSpaceTotal | 13 |
| RentalEquipmentType | Propane Tank |
| Structure | Deck, Shed |
Building
| BathroomTotal | 2 |
| BedroomsAboveGround | 2 |
| BedroomsBelowGround | 3 |
| BedroomsTotal | 5 |
| Amenities | Fireplace(s) |
| Appliances | Water Heater |
| BasementDevelopment | Finished |
| BasementType | Full (finished) |
| ConstructionStyleAttachment | Detached |
| ConstructionStyleSplitLevel | Backsplit |
| CoolingType | Wall Unit |
| ExteriorFinish | Brick |
| FireProtection | Smoke Detectors |
| FireplacePresent | Yes |
| FoundationType | Concrete |
| HeatingFuel | Propane |
| HeatingType | Forced Air |
| SizeInterior | 2499.9795 - 2999.975 Sqft |
| Type | House |
Parking
| Attached Garage |
Land
| Acreage | Yes |
| LandscapeFeatures | Landscaped |
| Sewer | Septic System |
| SizeDepth | 438 Ft |
| SizeFrontage | 656 Ft |
| SizeIrregular | 656 X 438 Ft |
| SizeTotalText | 656 X 438 Ft|2 - 4.99 Acres |
| ZoningDescription | Rr |
Rooms
| Level | Type | Length | Width | Dimensions |
|---|---|---|---|---|
| Second Level | Primary Bedroom | 3.41 m | 4.64 m | 3.41 m x 4.64 m |
| Second Level | Bedroom 2 | 2.59 m | 2.7 m | 2.59 m x 2.7 m |
| Second Level | Bedroom 3 | 2.94 m | 3.75 m | 2.94 m x 3.75 m |
| Second Level | Bathroom | 2.11 m | 3.56 m | 2.11 m x 3.56 m |
| Lower Level | Bathroom | 2.26 m | 2.9 m | 2.26 m x 2.9 m |
| Lower Level | Recreational, Games Room | 5.38 m | 8.74 m | 5.38 m x 8.74 m |
| Lower Level | Kitchen | 4.99 m | 2.84 m | 4.99 m x 2.84 m |
| Lower Level | Bedroom 4 | 3.16 m | 3.6 m | 3.16 m x 3.6 m |
| Lower Level | Bedroom 5 | 3.41 m | 3.6 m | 3.41 m x 3.6 m |
| Main Level | Kitchen | 4.47 m | 4.04 m | 4.47 m x 4.04 m |
| Main Level | Living Room | 7.04 m | 5.03 m | 7.04 m x 5.03 m |
| Main Level | Dining Room | 3.49 m | 4.04 m | 3.49 m x 4.04 m |
Utilities
| Cable | Available |
https://www.realtor.ca/real-estate/27677450/3213-highway-37-belleville
Interested?
Contact us for more information









































