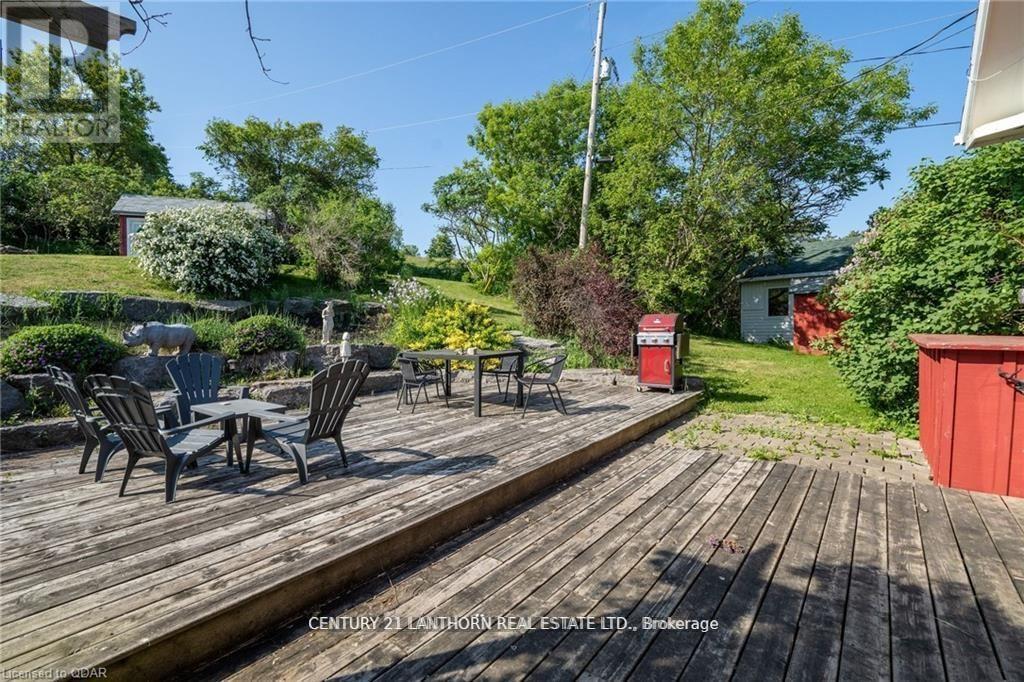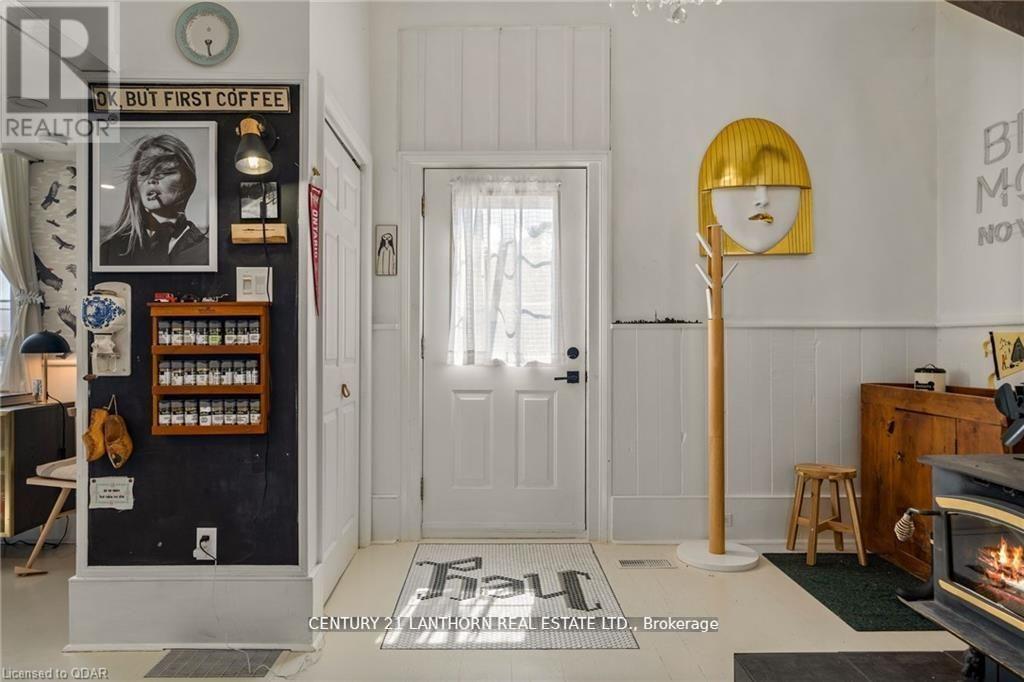3201 County Road 8 Road Prince Edward County, Ontario K0K 2T0
$539,000
The former Waupoos Town Hall was built in 1872 to last the test of time and was later converted into one of the area's most unique dwellings. The property is overflowing with character and features a beautifully landscaped entertainment area with amazing water views. The interior features many designer finishes, 14-foot ceilings with barrel-rolled edging, and so much more. Book your tour of this lovely property today **** EXTRAS **** Experience breathtaking views of the Waupoos Island. The property is a short walk or bike ride to County Cider Co., Cressy Mustard Co., and Stella's Eatery. (id:51737)
Property Details
| MLS® Number | X11945354 |
| Property Type | Single Family |
| Community Name | North Marysburgh |
| AmenitiesNearBy | Marina |
| CommunityFeatures | School Bus, Community Centre |
| Easement | Unknown |
| EquipmentType | None |
| Features | Irregular Lot Size, Hilly, Carpet Free |
| ParkingSpaceTotal | 4 |
| RentalEquipmentType | None |
| Structure | Deck, Shed |
| ViewType | View Of Water |
Building
| BathroomTotal | 2 |
| BedroomsAboveGround | 1 |
| BedroomsTotal | 1 |
| Amenities | Fireplace(s) |
| Appliances | Water Heater, Dryer, Furniture, Refrigerator, Stove, Washer, Window Coverings |
| BasementDevelopment | Unfinished |
| BasementType | Crawl Space (unfinished) |
| ConstructionStyleAttachment | Detached |
| CoolingType | Central Air Conditioning |
| ExteriorFinish | Stucco, Brick |
| FireplacePresent | Yes |
| FireplaceTotal | 1 |
| FireplaceType | Woodstove |
| FoundationType | Stone, Block |
| HeatingFuel | Propane |
| HeatingType | Forced Air |
| StoriesTotal | 1 |
| SizeInterior | 699.9943 - 1099.9909 Sqft |
| Type | House |
| UtilityWater | Cistern |
Parking
| No Garage |
Land
| AccessType | Year-round Access |
| Acreage | No |
| LandAmenities | Marina |
| LandscapeFeatures | Landscaped |
| Sewer | Septic System |
| SizeDepth | 193 Ft ,3 In |
| SizeFrontage | 80 Ft |
| SizeIrregular | 80 X 193.3 Ft ; See Survey |
| SizeTotalText | 80 X 193.3 Ft ; See Survey|under 1/2 Acre |
| ZoningDescription | Institutional |
Rooms
| Level | Type | Length | Width | Dimensions |
|---|---|---|---|---|
| Main Level | Kitchen | 3.96 m | 4.88 m | 3.96 m x 4.88 m |
| Main Level | Dining Room | 3.81 m | 3.81 m | 3.81 m x 3.81 m |
| Main Level | Living Room | 7.01 m | 3.96 m | 7.01 m x 3.96 m |
| Main Level | Den | 3.05 m | 3.96 m | 3.05 m x 3.96 m |
| Main Level | Bathroom | 1.8 m | 2.72 m | 1.8 m x 2.72 m |
| Upper Level | Primary Bedroom | 3.12 m | 5.18 m | 3.12 m x 5.18 m |
| Upper Level | Bathroom | 1.78 m | 2.79 m | 1.78 m x 2.79 m |
Utilities
| Electricity Connected | Connected |
| Wireless | Available |
| Telephone | Nearby |
Interested?
Contact us for more information
























