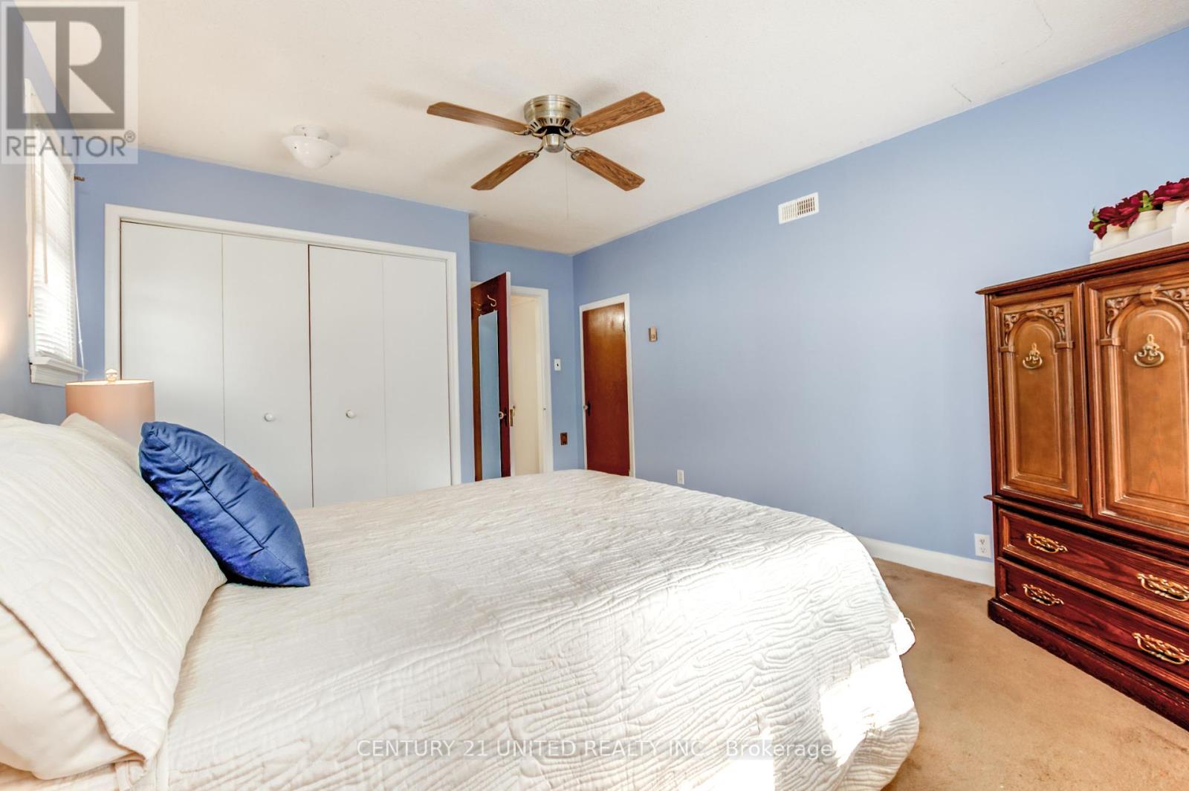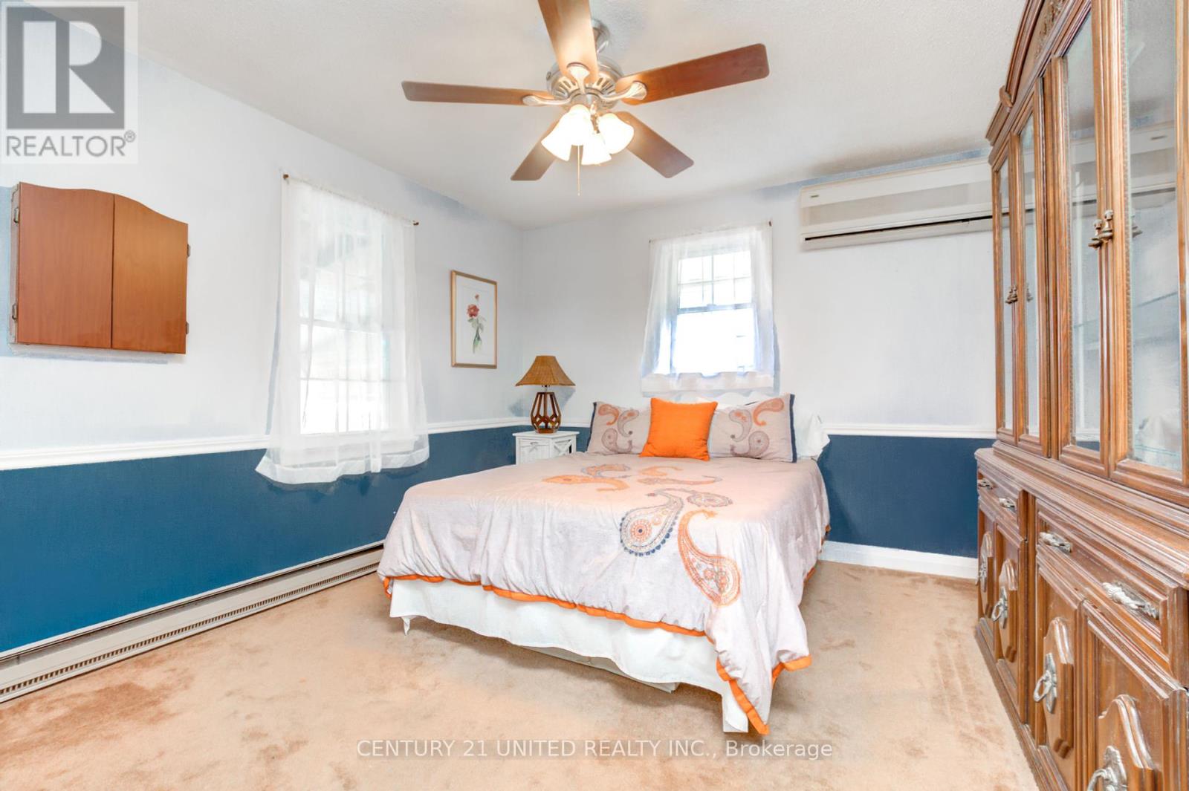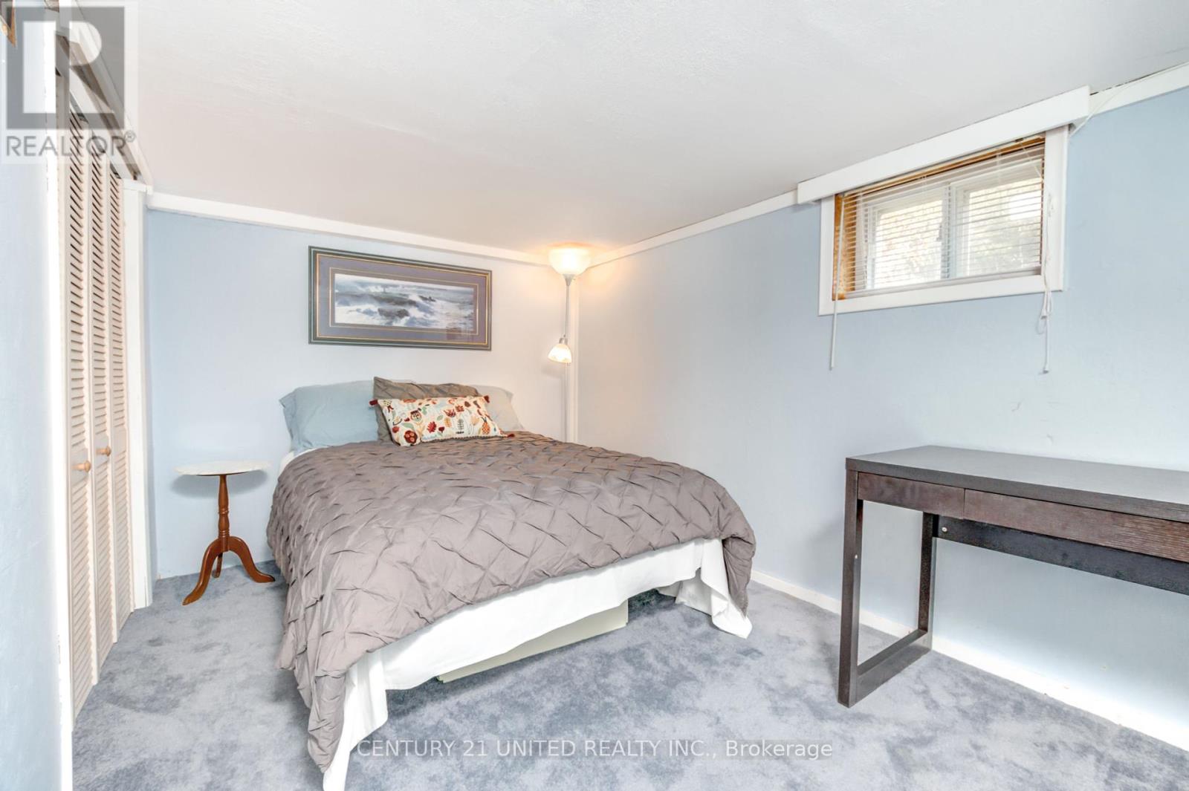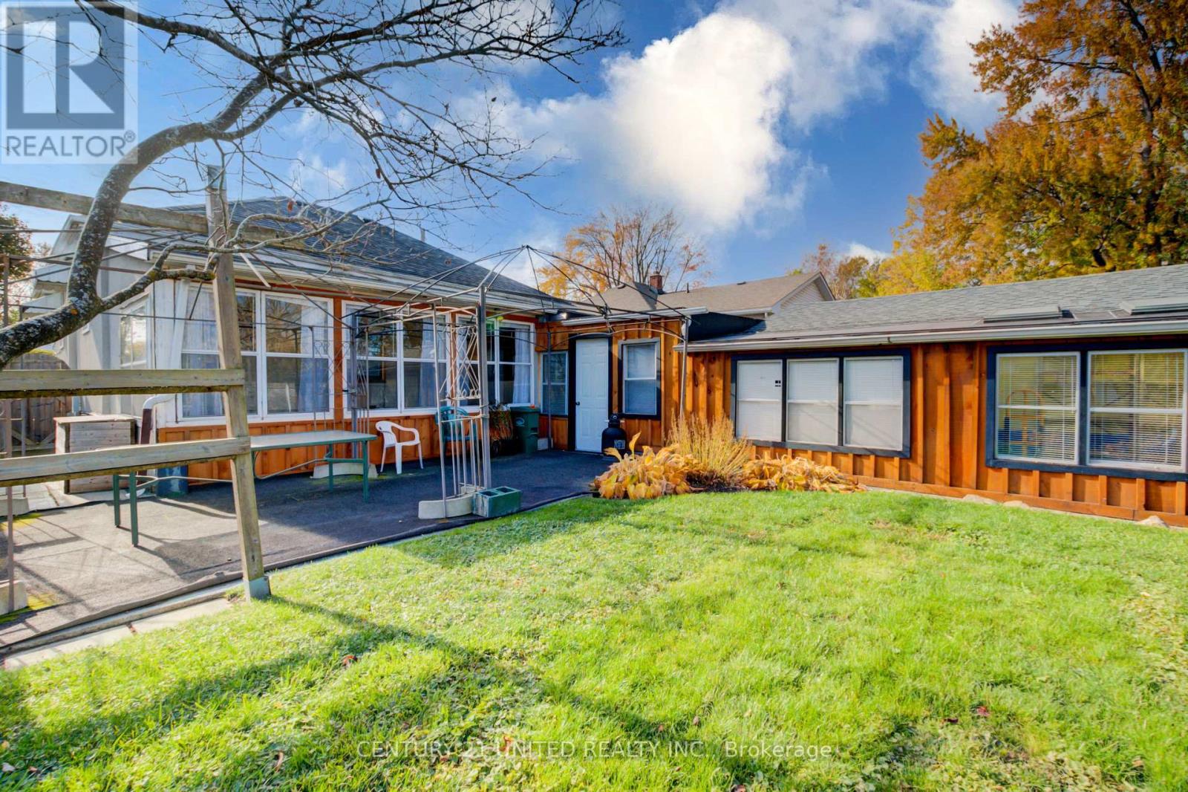32 Mccann Street Quinte West, Ontario K8V 1W1
$399,900
Perfect starter home in quiet area near schools in Trenton's east end. Full finished basement with walk-up could make a perfect in-law suite offering large living room-office space. 2 smaller bedrooms, 3 pc bath & laundry. Main floor offers 2 bedrooms, 3 pc bath, eat-in kitchen with hardwood floors under carpeting, plus a huge sunroom that has been partially insulated & overlooks the landscaped fenced yard. There is extensive storage areas connected to garage & sunroom which is perfect for the hobbyist or for equipment storage for the self-employed trades. Garage offers updated electrical service as well. Close to all Trenton has to offer! Could this be your next investment property? Home reshingled in 2018, garage reshingled 2020. **** EXTRAS **** Heat/Hydro is $212 monthly equal billing (id:51737)
Open House
This property has open houses!
12:00 pm
Ends at:2:00 pm
Property Details
| MLS® Number | X9514524 |
| Property Type | Single Family |
| AmenitiesNearBy | Hospital, Marina |
| EquipmentType | Water Heater |
| Features | Flat Site |
| ParkingSpaceTotal | 4 |
| RentalEquipmentType | Water Heater |
| Structure | Porch, Shed, Greenhouse |
| ViewType | View |
Building
| BathroomTotal | 2 |
| BedroomsAboveGround | 4 |
| BedroomsTotal | 4 |
| Amenities | Separate Heating Controls |
| Appliances | Central Vacuum, Water Heater, Dryer, Refrigerator, Stove, Washer |
| ArchitecturalStyle | Bungalow |
| BasementDevelopment | Finished |
| BasementFeatures | Walk Out |
| BasementType | Full (finished) |
| ConstructionStatus | Insulation Upgraded |
| ConstructionStyleAttachment | Detached |
| CoolingType | Wall Unit |
| ExteriorFinish | Stucco |
| FireProtection | Smoke Detectors |
| FoundationType | Block |
| HeatingFuel | Electric |
| HeatingType | Baseboard Heaters |
| StoriesTotal | 1 |
| SizeInterior | 1099.9909 - 1499.9875 Sqft |
| Type | House |
| UtilityWater | Municipal Water |
Parking
| Attached Garage |
Land
| Acreage | No |
| FenceType | Fenced Yard |
| LandAmenities | Hospital, Marina |
| LandscapeFeatures | Landscaped |
| Sewer | Sanitary Sewer |
| SizeDepth | 106 Ft ,1 In |
| SizeFrontage | 60 Ft ,3 In |
| SizeIrregular | 60.3 X 106.1 Ft |
| SizeTotalText | 60.3 X 106.1 Ft|under 1/2 Acre |
| ZoningDescription | R4 |
Rooms
| Level | Type | Length | Width | Dimensions |
|---|---|---|---|---|
| Lower Level | Family Room | 7 m | 4.82 m | 7 m x 4.82 m |
| Lower Level | Bedroom | 3.75 m | 3.07 m | 3.75 m x 3.07 m |
| Lower Level | Bedroom | 3.02 m | 3.15 m | 3.02 m x 3.15 m |
| Lower Level | Bathroom | 5.23 m | 2.16 m | 5.23 m x 2.16 m |
| Main Level | Kitchen | 4.54 m | 3.45 m | 4.54 m x 3.45 m |
| Main Level | Living Room | 5.26 m | 3.78 m | 5.26 m x 3.78 m |
| Main Level | Primary Bedroom | 4.72 m | 3.58 m | 4.72 m x 3.58 m |
| Main Level | Bedroom | 4.01 m | 3.38 m | 4.01 m x 3.38 m |
| Main Level | Bathroom | 2.28 m | 1.55 m | 2.28 m x 1.55 m |
| Main Level | Foyer | 2.54 m | 1.65 m | 2.54 m x 1.65 m |
Utilities
| Cable | Available |
| Sewer | Installed |
https://www.realtor.ca/real-estate/27589786/32-mccann-street-quinte-west
Interested?
Contact us for more information






































