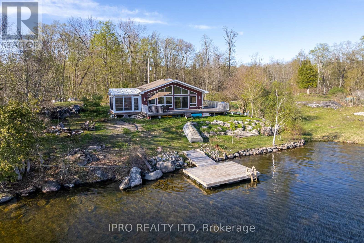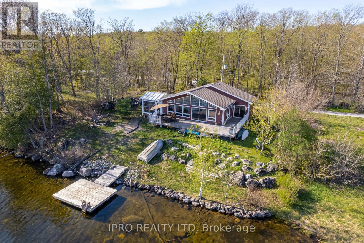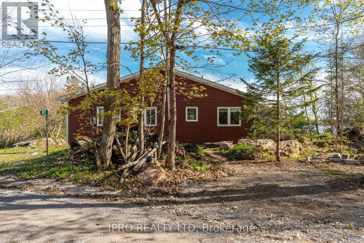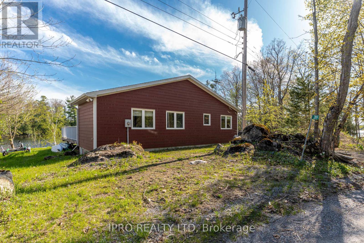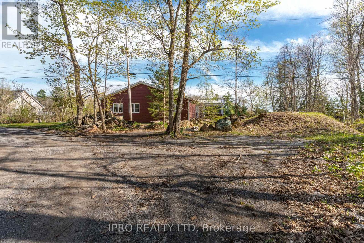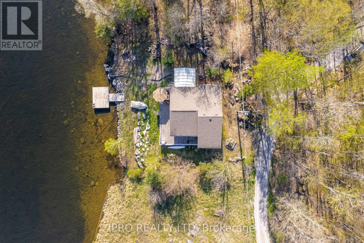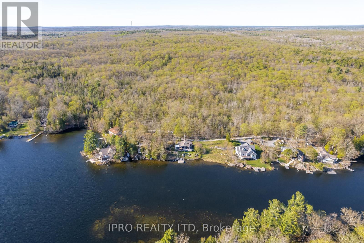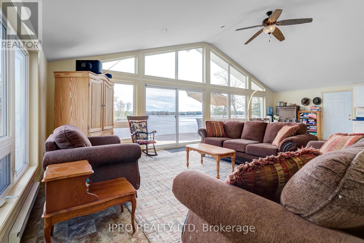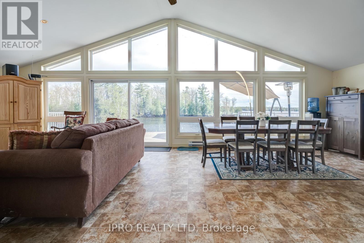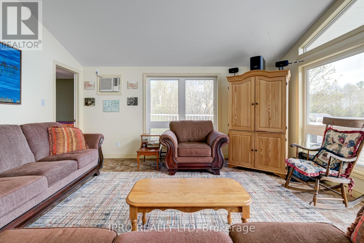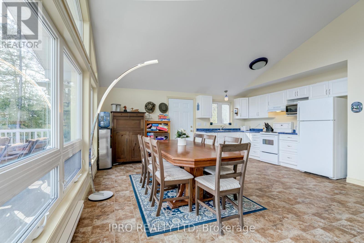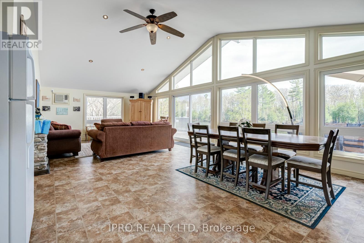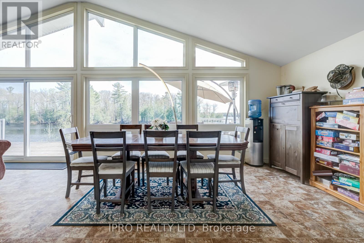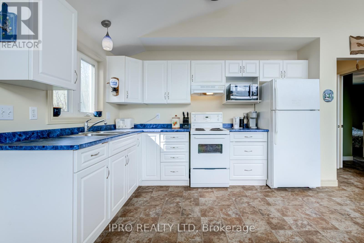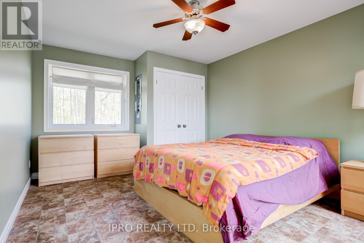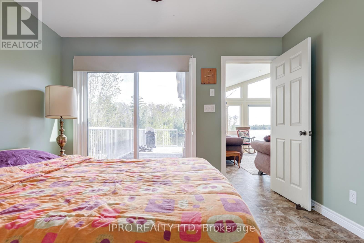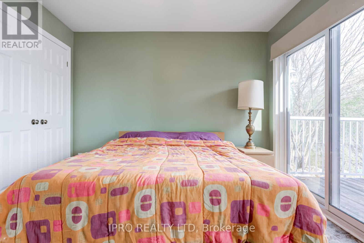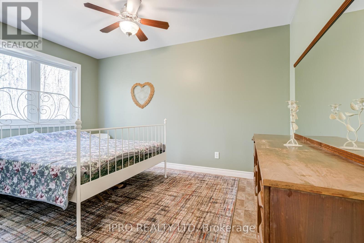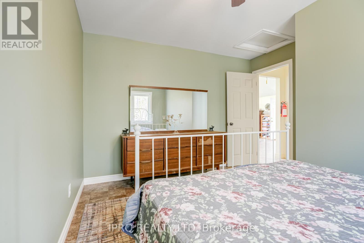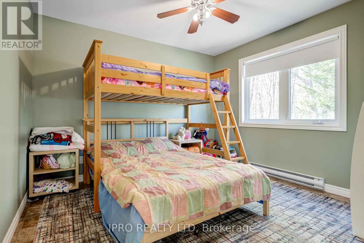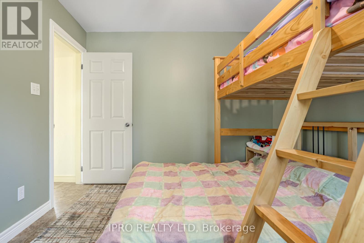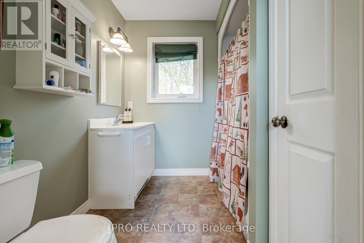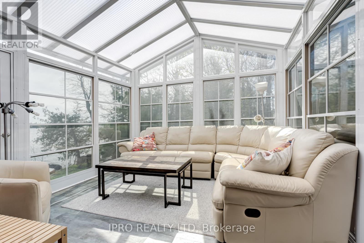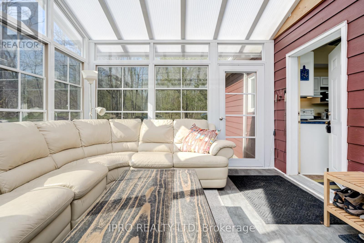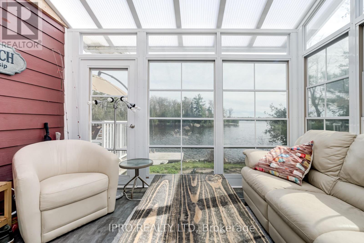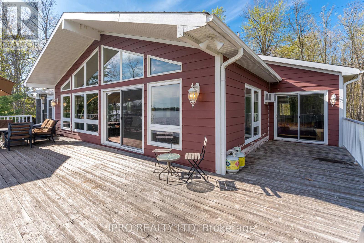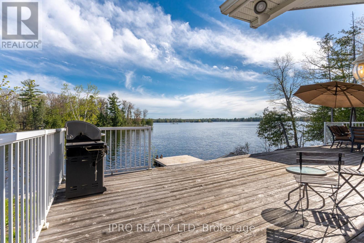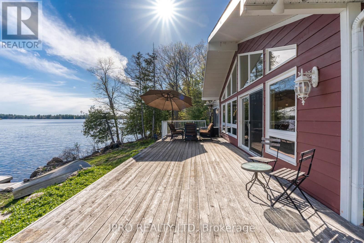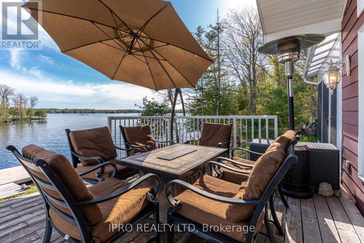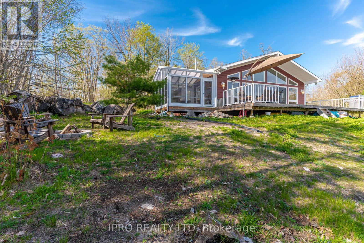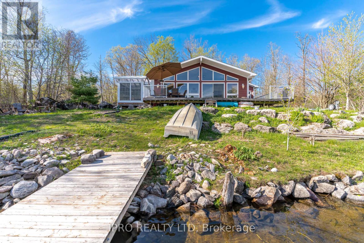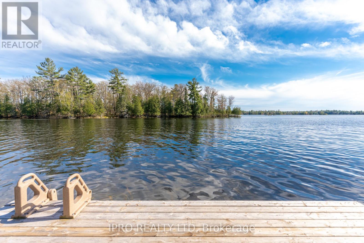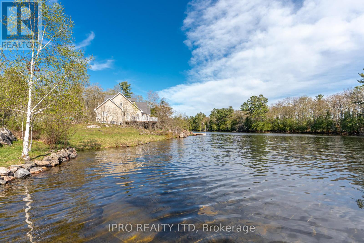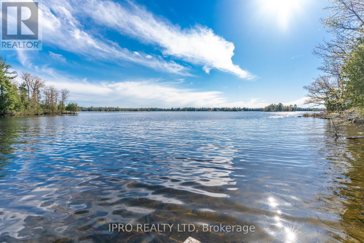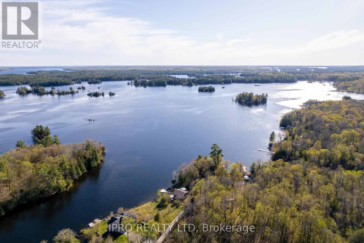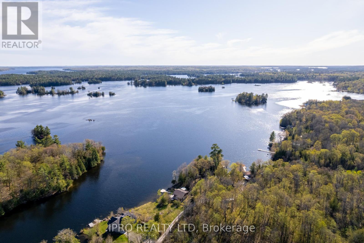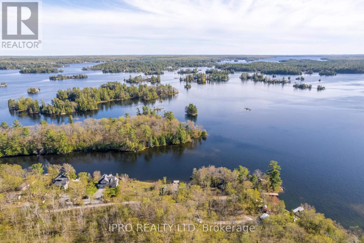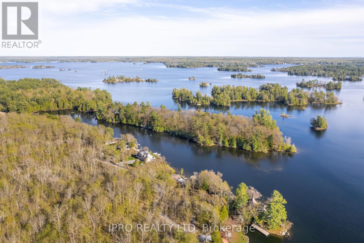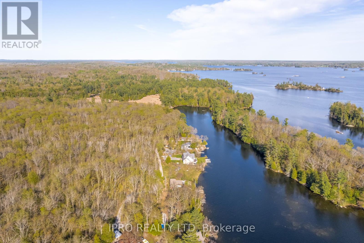319 Fire Route 4 North Kawartha, Ontario K0L 2H0
$899,000
Beautiful waterfront cottage on prime Stoney Lake! Floor-to-ceiling windows overlooking breathtaking views of the lake. Cathedral ceilings and an open-concept floor plan for the whole family to enjoy. Wrap around deck for outdoor entertaining, and a screened-in porch for relaxing evening conversations. 100 feet of shoreline with a private floating dock. Secluded part of the lake, only a short boat trip to Juniper Island, Carveth's Marina, and scenic Burleigh Falls. Four season living with heating and air conditioning. *SEE VIRTUAL TOUR FOR VIDEOS* (id:51737)
Property Details
| MLS® Number | X8319578 |
| Property Type | Single Family |
| Community Name | Rural North Kawartha |
| Features | Carpet Free, Recreational |
| ParkingSpaceTotal | 2 |
| Structure | Dock |
| ViewType | Direct Water View |
| WaterFrontType | Waterfront |
Building
| BathroomTotal | 1 |
| BedroomsAboveGround | 3 |
| BedroomsTotal | 3 |
| Appliances | Water Heater, Microwave, Refrigerator, Stove |
| ArchitecturalStyle | Bungalow |
| BasementType | Crawl Space |
| ConstructionStyleAttachment | Detached |
| CoolingType | Wall Unit |
| FoundationType | Poured Concrete |
| HeatingFuel | Electric |
| HeatingType | Baseboard Heaters |
| StoriesTotal | 1 |
| Type | House |
Land
| AccessType | Private Road, Private Docking |
| Acreage | No |
| Sewer | Holding Tank |
| SizeDepth | 92 Ft |
| SizeFrontage | 100 Ft |
| SizeIrregular | 100 X 92 Ft |
| SizeTotalText | 100 X 92 Ft |
Rooms
| Level | Type | Length | Width | Dimensions |
|---|---|---|---|---|
| Main Level | Living Room | 6.04 m | 4.87 m | 6.04 m x 4.87 m |
| Main Level | Dining Room | 3.53 m | 3.24 m | 3.53 m x 3.24 m |
| Main Level | Kitchen | 3.53 m | 2.25 m | 3.53 m x 2.25 m |
| Main Level | Bedroom | 3.43 m | 4.06 m | 3.43 m x 4.06 m |
| Main Level | Bedroom 2 | 3.48 m | 4.06 m | 3.48 m x 4.06 m |
| Main Level | Bedroom 3 | 3.06 m | 3.45 m | 3.06 m x 3.45 m |
| Main Level | Sunroom | 3.78 m | 3.62 m | 3.78 m x 3.62 m |
Utilities
| Electricity Connected | Connected |
| DSL* | Unknown |
https://www.realtor.ca/real-estate/26866529/319-fire-route-4-north-kawartha-rural-north-kawartha
Interested?
Contact us for more information
