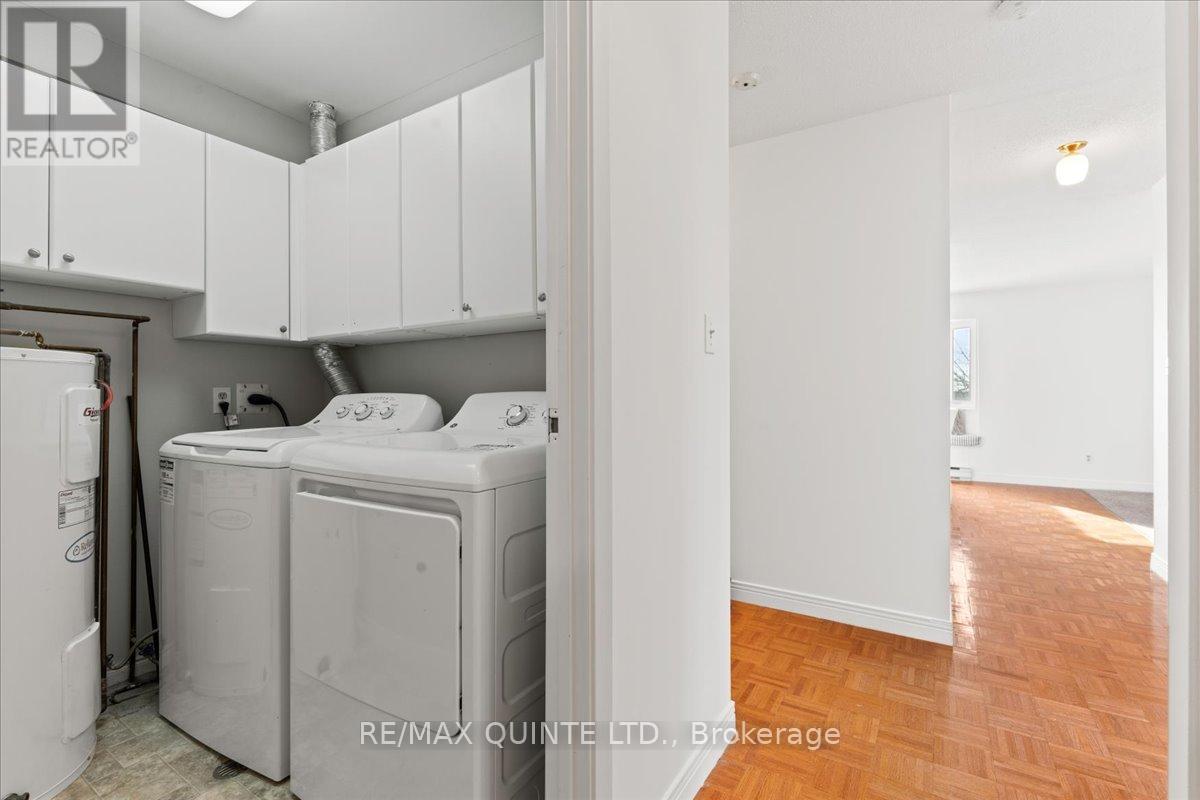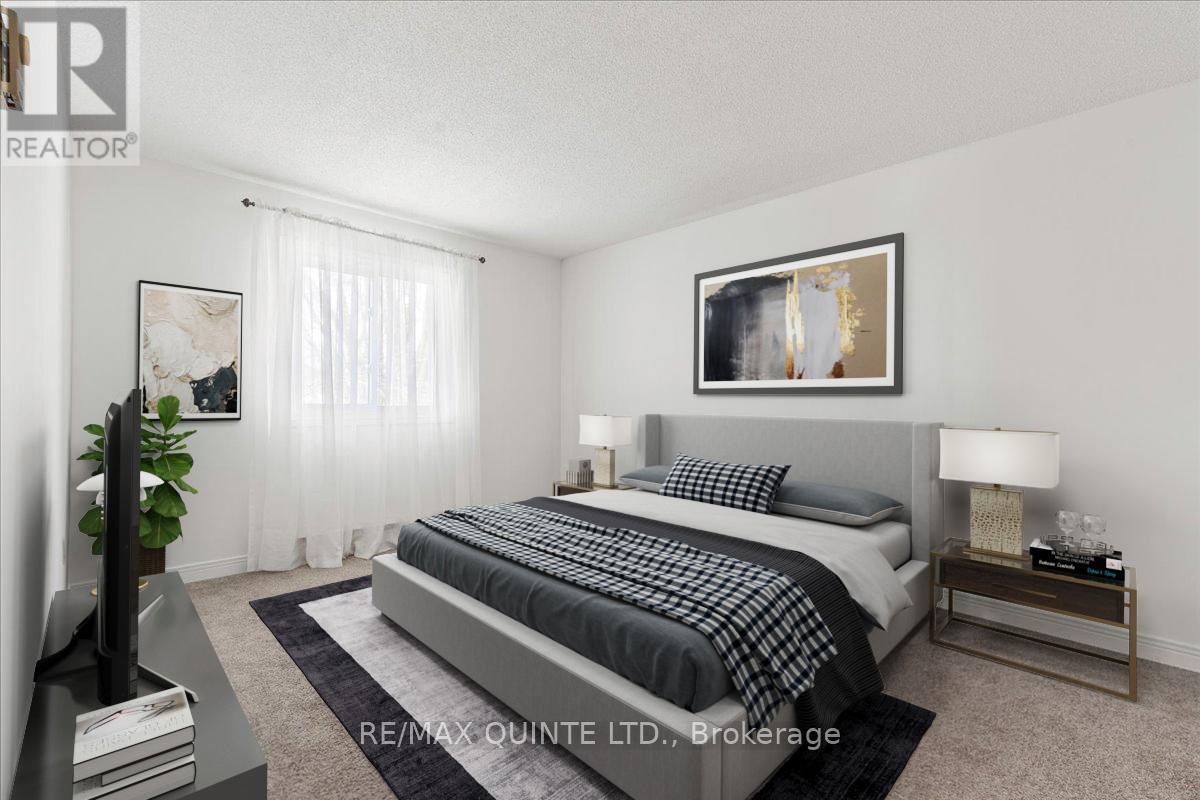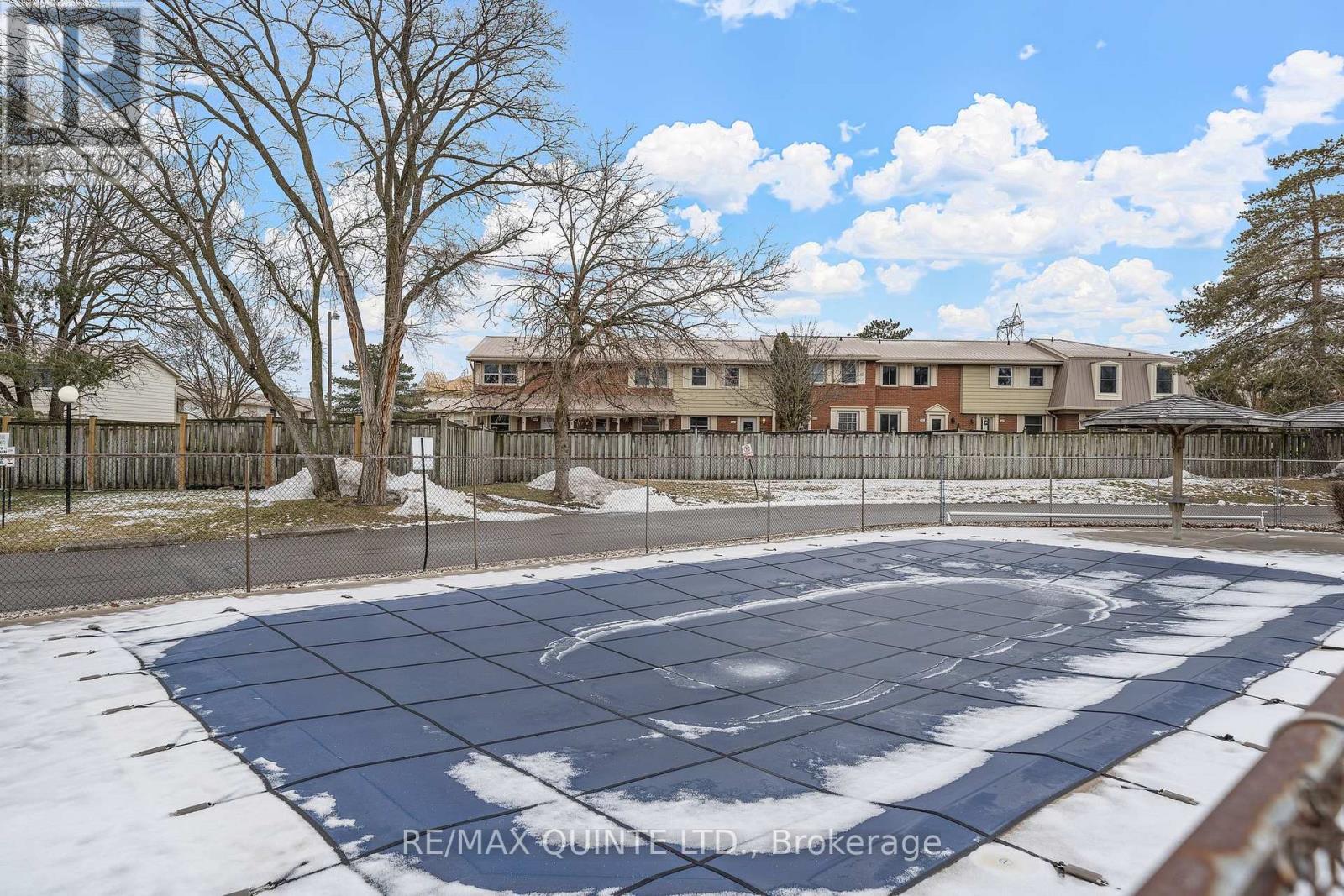314a - 221 North Park Street Belleville, Ontario K8P 5A6
$2,000 Monthly
Charming, top floor, 2 bedroom suite in highly desirable Riverview Condominiums. Ideal for a mature single person or couple looking for a low maintenance, secure environment that blends comfort and convenience. Great location within easy walking distance to stores, restaurants, services and parkland. This light-filled spacious suite features a living room with a wood-burning fireplace and patio doors to an open balcony, a galley kitchen that overlooks the dining room with a bay window and window seat, a renovated 4pc bathroom, in-suite laundry room, a locker on the same floor and one parking space. The complex is well maintained and managed and offers an elevator, a library and on-site superintendant. The grounds are nicely landscaped with the benefit of snow removal in the winter and an inground pool for the summer. Lots of visitor parking! A great place to call home! Available for February 1st occupancy. Rent is $2000 plus utilities and tenant insurance. **** EXTRAS **** This is a designated non-smoking complex. Pet restriction is one pet only, either one dog under 25 lbs or one cat. A second parking space is available for $ 50/month thru property management. (id:51737)
Property Details
| MLS® Number | X11944416 |
| Property Type | Single Family |
| AmenitiesNearBy | Park, Public Transit, Place Of Worship |
| CommunityFeatures | Pet Restrictions, Community Centre |
| Features | Balcony, In Suite Laundry |
| ParkingSpaceTotal | 1 |
Building
| BathroomTotal | 1 |
| BedroomsAboveGround | 2 |
| BedroomsTotal | 2 |
| Amenities | Storage - Locker |
| Appliances | Water Heater, Dishwasher, Dryer, Microwave, Refrigerator, Stove, Washer |
| CoolingType | Wall Unit |
| ExteriorFinish | Brick, Vinyl Siding |
| FireProtection | Security System |
| FireplacePresent | Yes |
| FireplaceTotal | 1 |
| FlooringType | Vinyl, Carpeted |
| HeatingFuel | Electric |
| HeatingType | Baseboard Heaters |
| SizeInterior | 799.9932 - 898.9921 Sqft |
| Type | Apartment |
Land
| Acreage | No |
| LandAmenities | Park, Public Transit, Place Of Worship |
| SurfaceWater | River/stream |
Rooms
| Level | Type | Length | Width | Dimensions |
|---|---|---|---|---|
| Flat | Living Room | 4.32 m | 3.61 m | 4.32 m x 3.61 m |
| Flat | Dining Room | 3.77 m | 3.62 m | 3.77 m x 3.62 m |
| Flat | Kitchen | 2.53 m | 2.42 m | 2.53 m x 2.42 m |
| Flat | Primary Bedroom | 4.22 m | 3.27 m | 4.22 m x 3.27 m |
| Flat | Bedroom 2 | 4.22 m | 2.81 m | 4.22 m x 2.81 m |
https://www.realtor.ca/real-estate/27851279/314a-221-north-park-street-belleville
Interested?
Contact us for more information





























