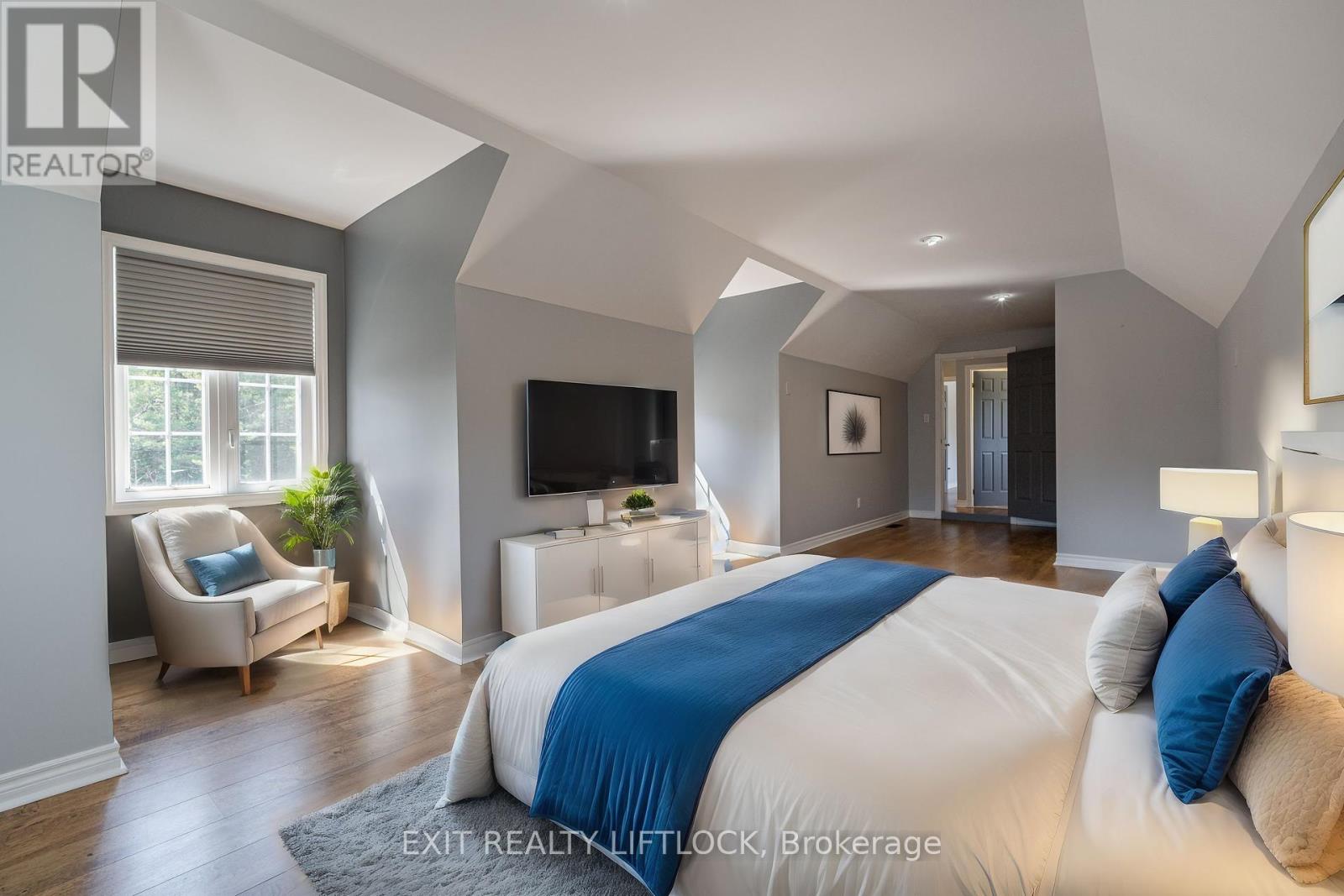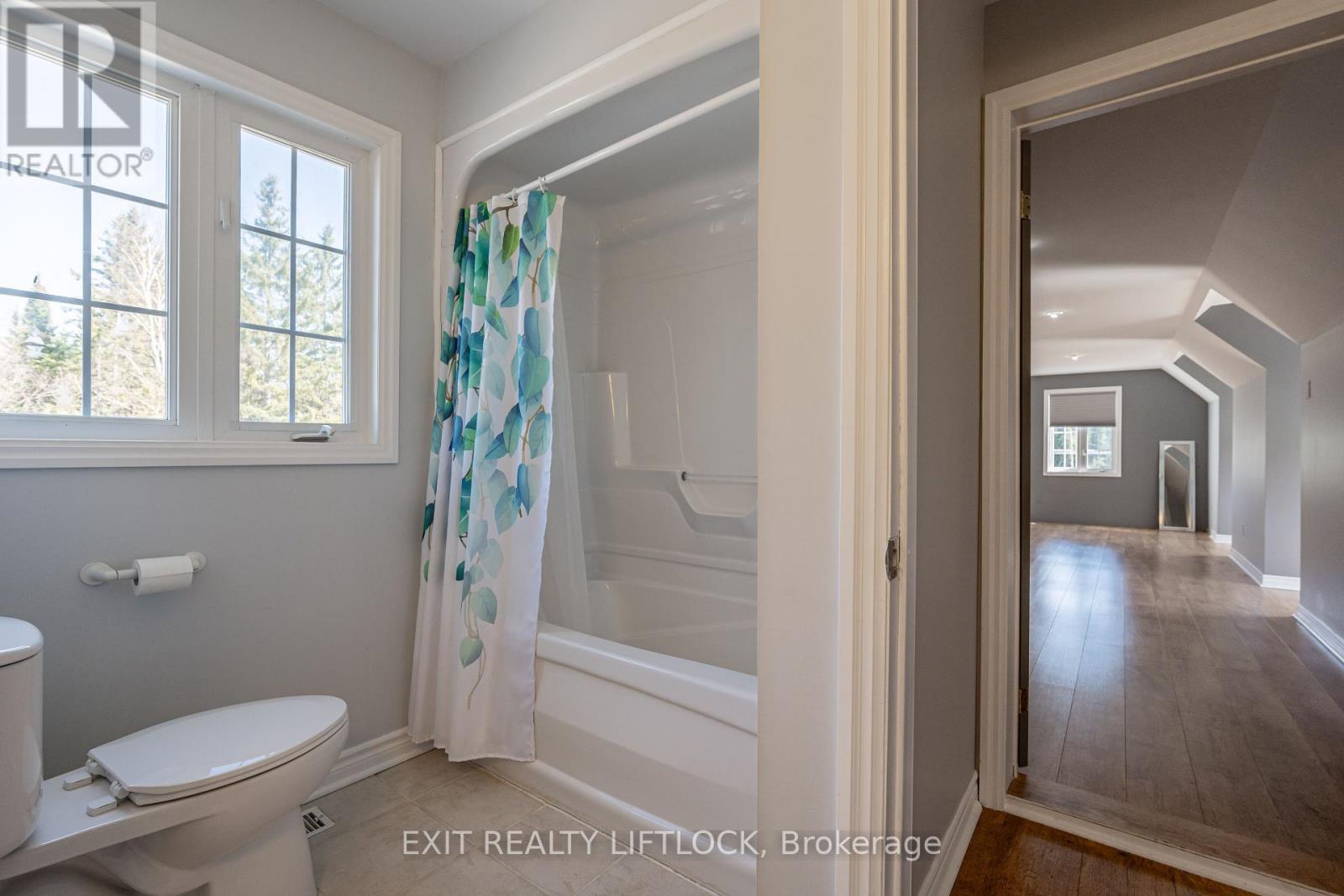31474 Highway 28 Bancroft, Ontario K0L 1C0
$799,000
Discover this custom-built 4-bedroom, 3-bathroom home, beautifully situated on more than 4 acres of wooded privacy. Built in 2005, the home features a spacious main-floor primary bedroom with a luxurious 5-piece ensuite. The newly renovated kitchen, with granite countertops and an open-concept design, flows effortlessly into the living and dining areas, making it perfect for both quiet family evenings and entertaining guests. Step out onto the expansive deck to enjoy the heated above-ground pool and fire pit. The home is heated efficiently with propane and wood and offers central air. The heated double-car garage offers plenty of space for vehicles and storage, with room to park all your toys and outdoor equipment.Whether youre hosting guests or looking for your own escape, this bright, open-concept home offers excellent space inside and out. Enjoy the peace, privacy, and outdoor lifestyle that this Bancroft property has to offer. (id:51737)
Open House
This property has open houses!
1:00 pm
Ends at:3:00 pm
Property Details
| MLS® Number | X9368715 |
| Property Type | Single Family |
| EquipmentType | Water Heater |
| Features | Wooded Area, Irregular Lot Size |
| ParkingSpaceTotal | 14 |
| PoolType | Above Ground Pool |
| RentalEquipmentType | Water Heater |
Building
| BathroomTotal | 3 |
| BedroomsAboveGround | 4 |
| BedroomsTotal | 4 |
| Appliances | Dishwasher, Dryer, Refrigerator, Stove, Washer |
| BasementDevelopment | Partially Finished |
| BasementType | Full (partially Finished) |
| ConstructionStyleAttachment | Detached |
| CoolingType | Central Air Conditioning |
| ExteriorFinish | Stone, Vinyl Siding |
| FoundationType | Block |
| HalfBathTotal | 1 |
| HeatingFuel | Propane |
| HeatingType | Forced Air |
| StoriesTotal | 2 |
| SizeInterior | 1999.983 - 2499.9795 Sqft |
| Type | House |
Parking
| Attached Garage |
Land
| Acreage | Yes |
| Sewer | Septic System |
| SizeFrontage | 810 M |
| SizeIrregular | 810 X 534 Acre ; 375x819x534 |
| SizeTotalText | 810 X 534 Acre ; 375x819x534|2 - 4.99 Acres |
| ZoningDescription | Residential |
Rooms
| Level | Type | Length | Width | Dimensions |
|---|---|---|---|---|
| Second Level | Bedroom 3 | 3.64 m | 3.66 m | 3.64 m x 3.66 m |
| Second Level | Bedroom 4 | 3.64 m | 3.66 m | 3.64 m x 3.66 m |
| Second Level | Bedroom 2 | 5.5 m | 4.09 m | 5.5 m x 4.09 m |
| Main Level | Primary Bedroom | 3.84 m | 4.26 m | 3.84 m x 4.26 m |
| Main Level | Bathroom | 4.51 m | 3.88 m | 4.51 m x 3.88 m |
| Main Level | Kitchen | 3.59 m | 4.32 m | 3.59 m x 4.32 m |
| Main Level | Eating Area | 3.59 m | 2.78 m | 3.59 m x 2.78 m |
| Main Level | Living Room | 6.69 m | 4.71 m | 6.69 m x 4.71 m |
| Main Level | Dining Room | 4.95 m | 4.11 m | 4.95 m x 4.11 m |
| Main Level | Laundry Room | 2.63 m | 2.32 m | 2.63 m x 2.32 m |
| Main Level | Mud Room | 2.57 m | 2.62 m | 2.57 m x 2.62 m |
| Main Level | Bathroom | 0.93 m | 2.17 m | 0.93 m x 2.17 m |
https://www.realtor.ca/real-estate/27469294/31474-highway-28-bancroft
Interested?
Contact us for more information





































