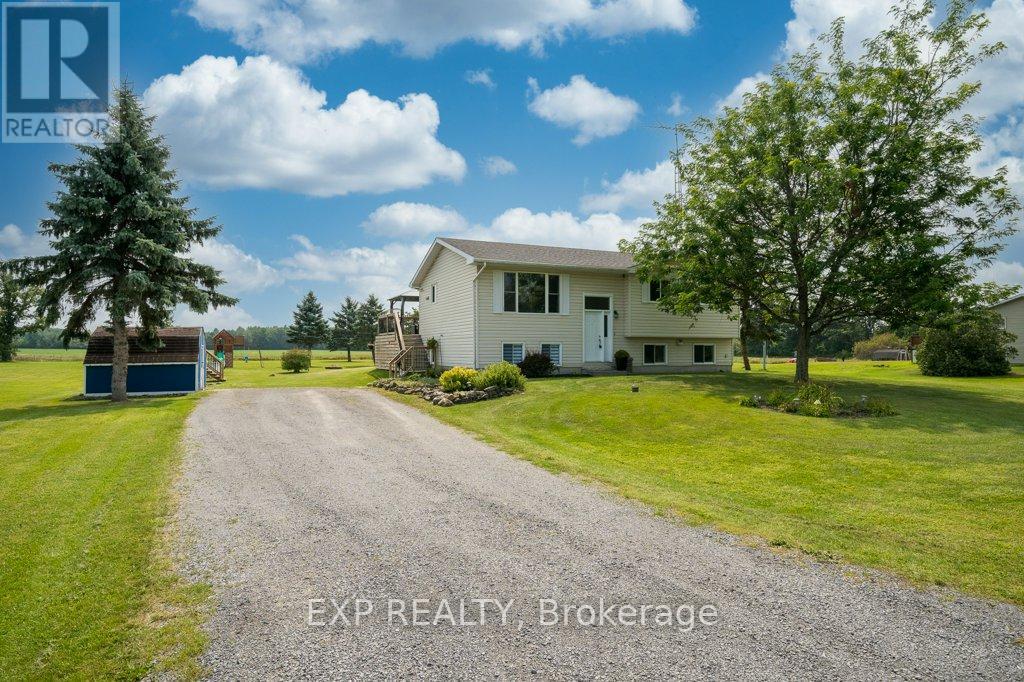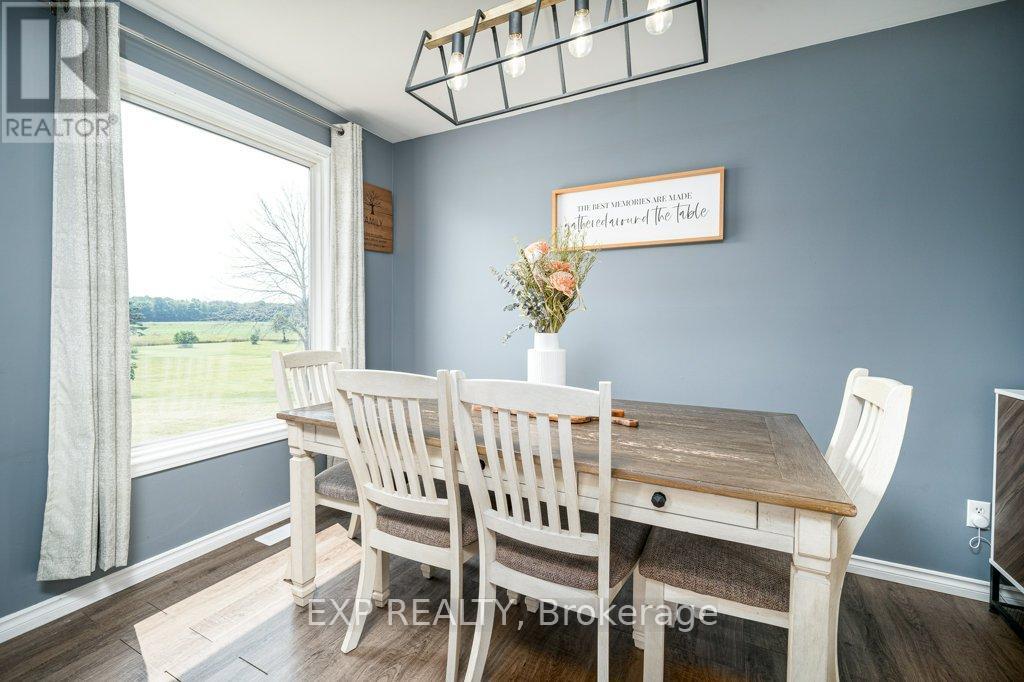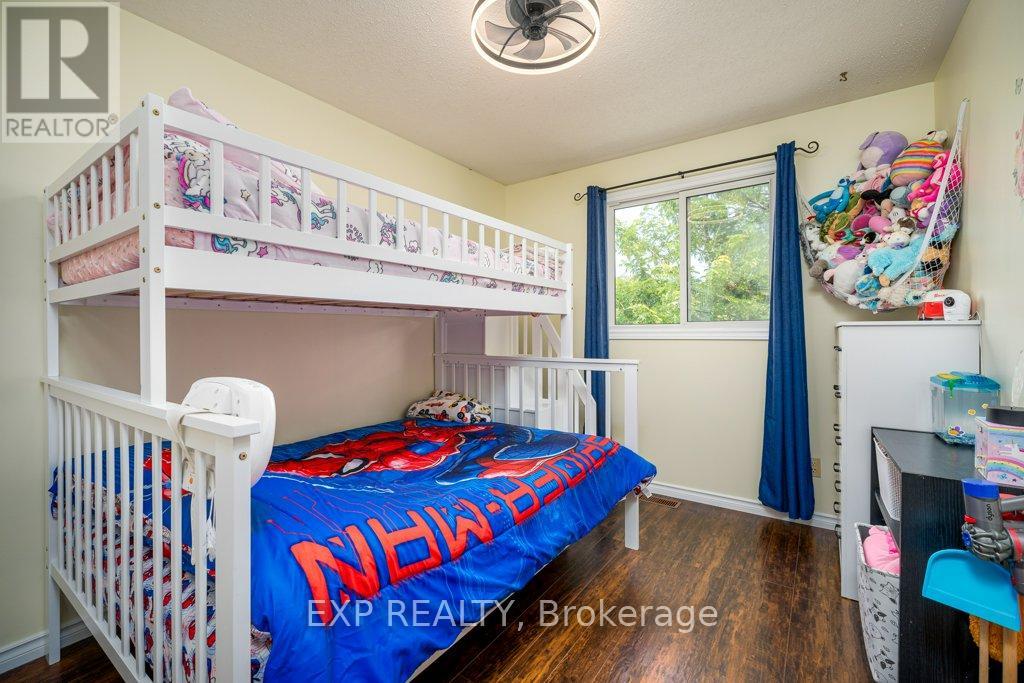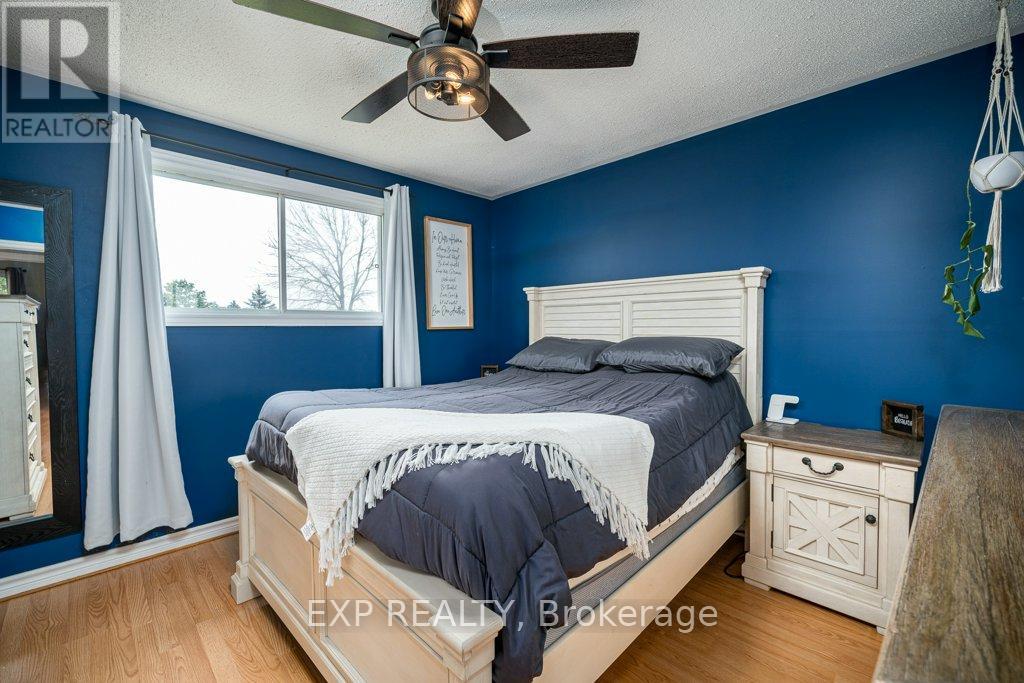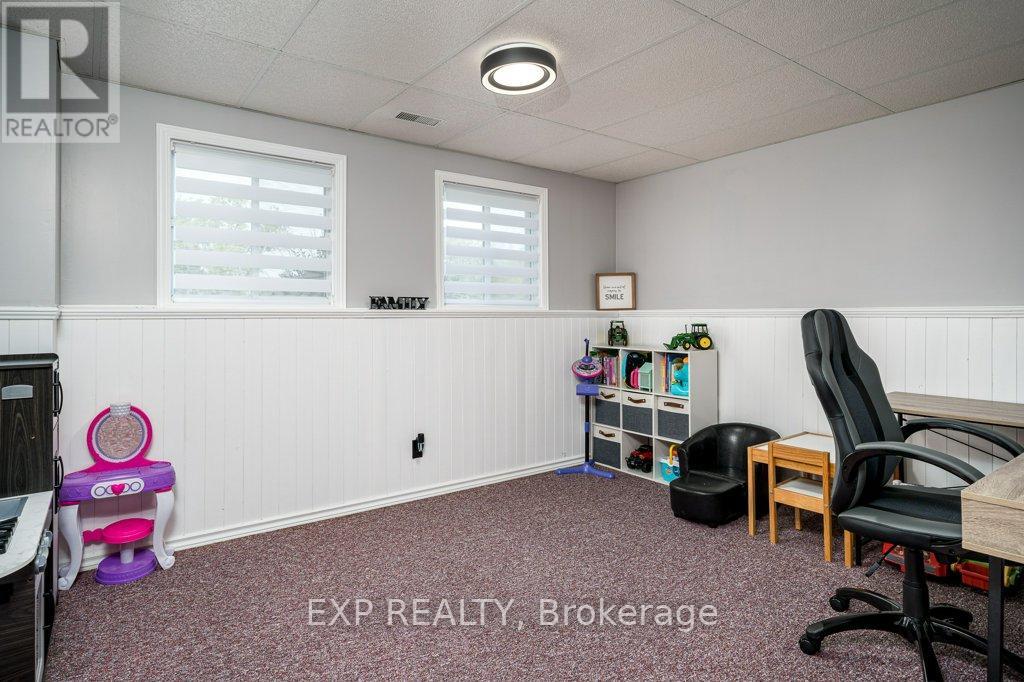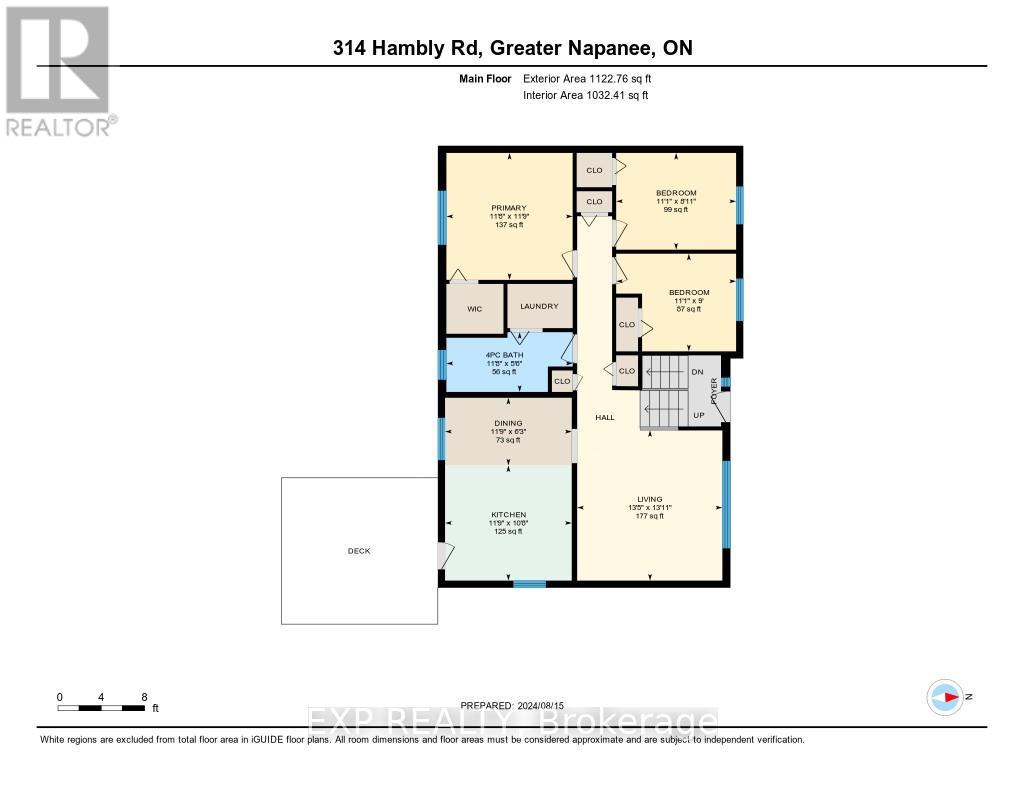314 Hambly Road Greater Napanee, Ontario K7R 3K8
$559,900
Have you been waiting for an affordable country bungalow? Your search ends here! Nestled on a serene 1-acre lot, this raised bungalow offers the perfect blend of country charm and modern comfort. Inside, you'll find 3 generously sized bedrooms and a large 4-piece bathroom, complete with convenient ensuite laundry. The living spaces are thoughtfully designed, with a traditional layout that provides separate areas for relaxation and entertainment. The finished basement is a bonus, featuring a cozy family space perfect for movie nights or play days. Step outside and you'll discover your very own private oasis. A nice-sized deck off the kitchen is ideal for enjoying morning coffee or hosting summer BBQs. Take a dip in the above-ground pool, surrounded by the tranquility of a quiet country road. With a new roof (2022) and a meticulously maintained interior, this home is super clean and move-in ready! Don't miss your chance to embrace the peaceful country lifestyle schedule your showing today! #LivetheDream ** This is a linked property.** (id:51737)
Property Details
| MLS® Number | X9258387 |
| Property Type | Single Family |
| EquipmentType | Water Heater - Electric |
| ParkingSpaceTotal | 6 |
| PoolType | Above Ground Pool |
| RentalEquipmentType | Water Heater - Electric |
Building
| BathroomTotal | 1 |
| BedroomsAboveGround | 3 |
| BedroomsTotal | 3 |
| Appliances | Dishwasher, Microwave, Range, Refrigerator, Stove |
| ArchitecturalStyle | Raised Bungalow |
| BasementDevelopment | Finished |
| BasementType | Full (finished) |
| ConstructionStyleAttachment | Detached |
| CoolingType | Central Air Conditioning |
| ExteriorFinish | Vinyl Siding |
| FireplacePresent | Yes |
| FoundationType | Poured Concrete |
| HeatingFuel | Propane |
| HeatingType | Forced Air |
| StoriesTotal | 1 |
| SizeInterior | 1499.9875 - 1999.983 Sqft |
| Type | House |
Land
| Acreage | No |
| Sewer | Septic System |
| SizeDepth | 300 Ft ,2 In |
| SizeFrontage | 150 Ft ,10 In |
| SizeIrregular | 150.9 X 300.2 Ft |
| SizeTotalText | 150.9 X 300.2 Ft|1/2 - 1.99 Acres |
| ZoningDescription | Ru |
Rooms
| Level | Type | Length | Width | Dimensions |
|---|---|---|---|---|
| Basement | Recreational, Games Room | 7.45 m | 6.16 m | 7.45 m x 6.16 m |
| Main Level | Kitchen | 3.57 m | 3.25 m | 3.57 m x 3.25 m |
| Main Level | Bathroom | 3.56 m | 1.68 m | 3.56 m x 1.68 m |
| Main Level | Primary Bedroom | 3.56 m | 3.58 m | 3.56 m x 3.58 m |
| Main Level | Bedroom 2 | 3.38 m | 2.72 m | 3.38 m x 2.72 m |
| Main Level | Bedroom 3 | 3.38 m | 2.75 m | 3.38 m x 2.75 m |
| Main Level | Dining Room | 3.57 m | 1.91 m | 3.57 m x 1.91 m |
| Main Level | Living Room | 4.09 m | 4.24 m | 4.09 m x 4.24 m |
https://www.realtor.ca/real-estate/27301788/314-hambly-road-greater-napanee
Interested?
Contact us for more information
