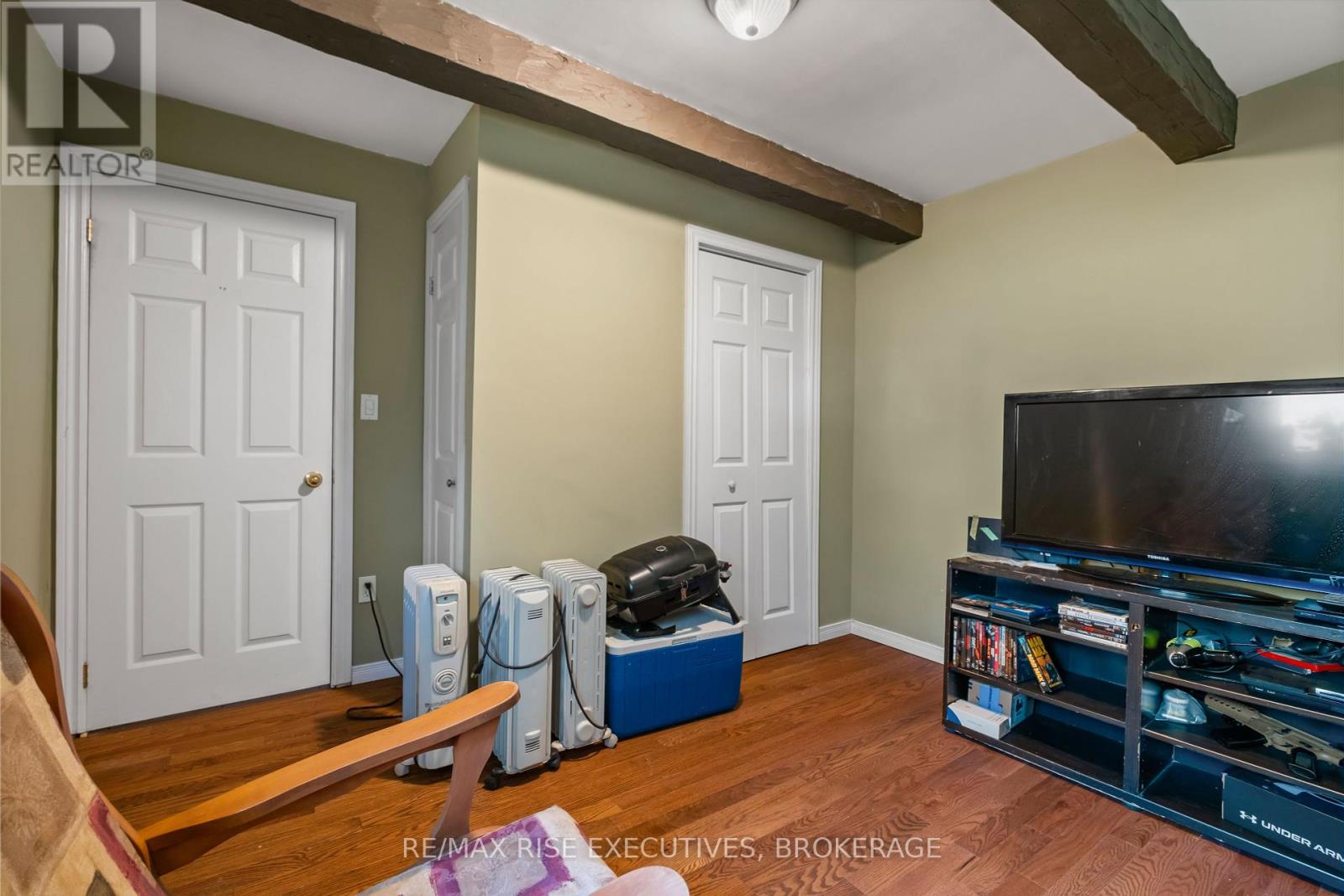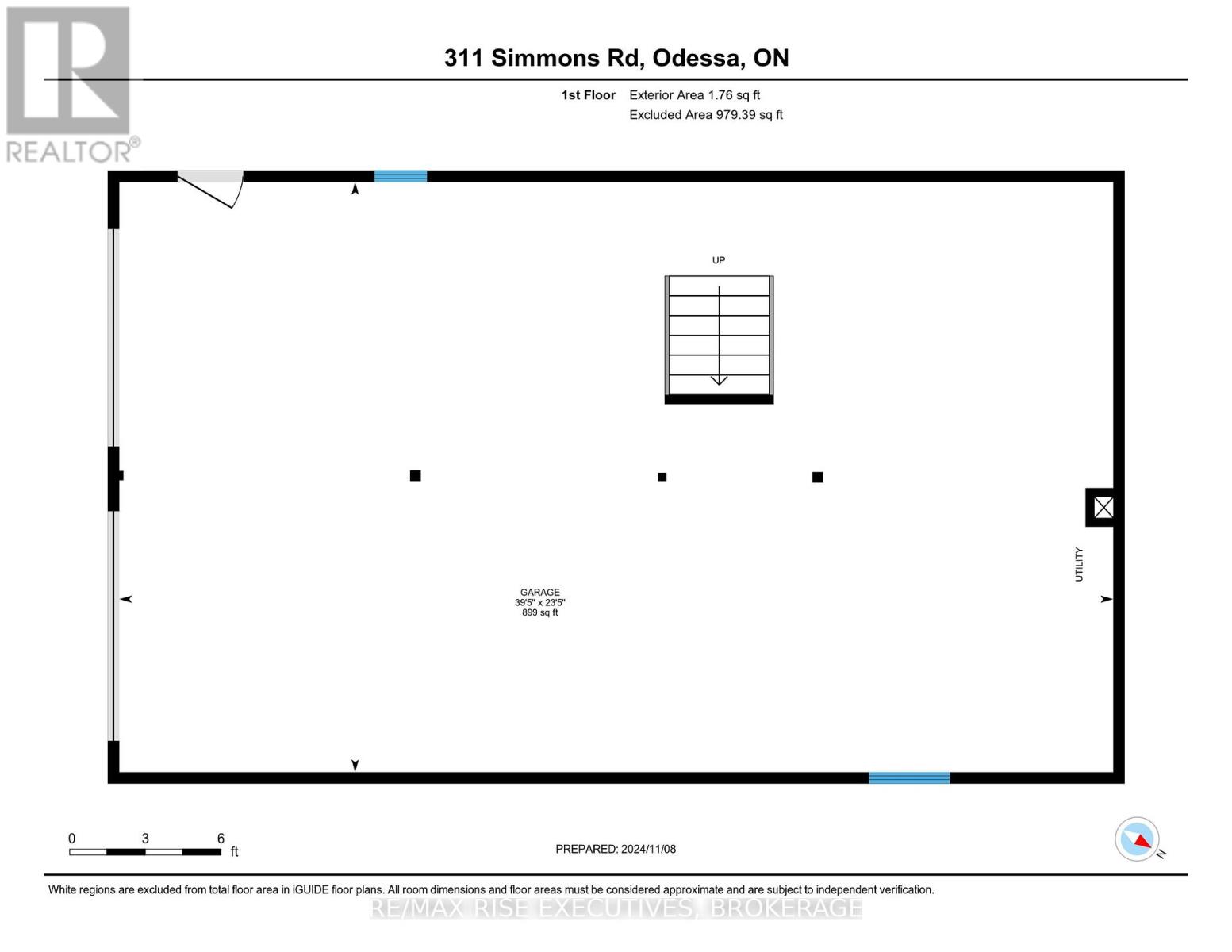311 Simmons Road Loyalist, Ontario K0H 2H0
$429,900
Welcome to your country retreat! This charming rustic home, set on a park-sized lot, is the perfect blend of cozy comfort and functionality. With exposed beams throughout, this 3-bedroom home exudes warmth and character. The spacious eat-in kitchen is ideal for family gatherings, offering plenty of room for cooking and dining with ease. Located right across from the renowned Wilton Cheese Factory, this property is also an excellent opportunity for a home business, with its ample barn/garage providing space to park all your outdoor toys or even set up a workshop. Enjoy the peace of country living with the convenience of being close to Highway 401, giving you easy access to all nearby amenities. (id:51737)
Property Details
| MLS® Number | X10414961 |
| Property Type | Single Family |
| Community Name | Lennox and Addington - South |
| ParkingSpaceTotal | 7 |
Building
| BathroomTotal | 1 |
| BedroomsAboveGround | 3 |
| BedroomsTotal | 3 |
| Appliances | Water Heater |
| ArchitecturalStyle | Bungalow |
| BasementDevelopment | Unfinished |
| BasementType | Crawl Space (unfinished) |
| ConstructionStyleAttachment | Detached |
| CoolingType | Central Air Conditioning |
| ExteriorFinish | Brick, Stone |
| FoundationType | Stone |
| HeatingFuel | Oil |
| HeatingType | Forced Air |
| StoriesTotal | 1 |
| SizeInterior | 699.9943 - 1099.9909 Sqft |
| Type | House |
Parking
| Detached Garage |
Land
| Acreage | No |
| Sewer | Septic System |
| SizeDepth | 251 Ft ,6 In |
| SizeFrontage | 83 Ft ,8 In |
| SizeIrregular | 83.7 X 251.5 Ft |
| SizeTotalText | 83.7 X 251.5 Ft |
| ZoningDescription | Rr |
Rooms
| Level | Type | Length | Width | Dimensions |
|---|---|---|---|---|
| Main Level | Kitchen | 4.1 m | 3.38 m | 4.1 m x 3.38 m |
| Main Level | Dining Room | 3.06 m | 3.38 m | 3.06 m x 3.38 m |
| Main Level | Living Room | 3.59 m | 6.1 m | 3.59 m x 6.1 m |
| Main Level | Bedroom | 3.43 m | 3.47 m | 3.43 m x 3.47 m |
| Main Level | Bedroom | 3.85 m | 2.94 m | 3.85 m x 2.94 m |
| Main Level | Bedroom | 3.85 m | 2.96 m | 3.85 m x 2.96 m |
| Main Level | Bathroom | 2.22 m | 1.54 m | 2.22 m x 1.54 m |
Interested?
Contact us for more information



































