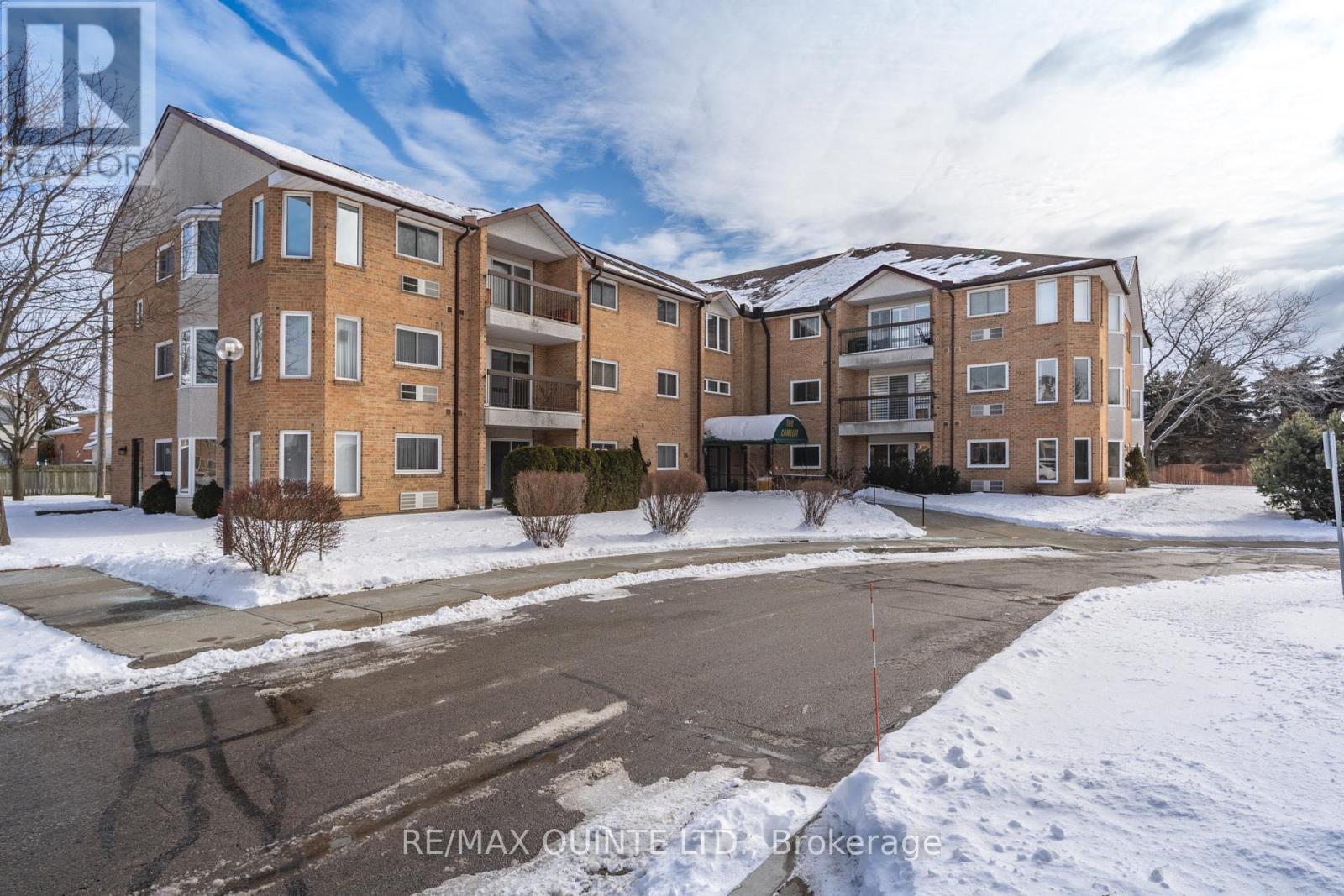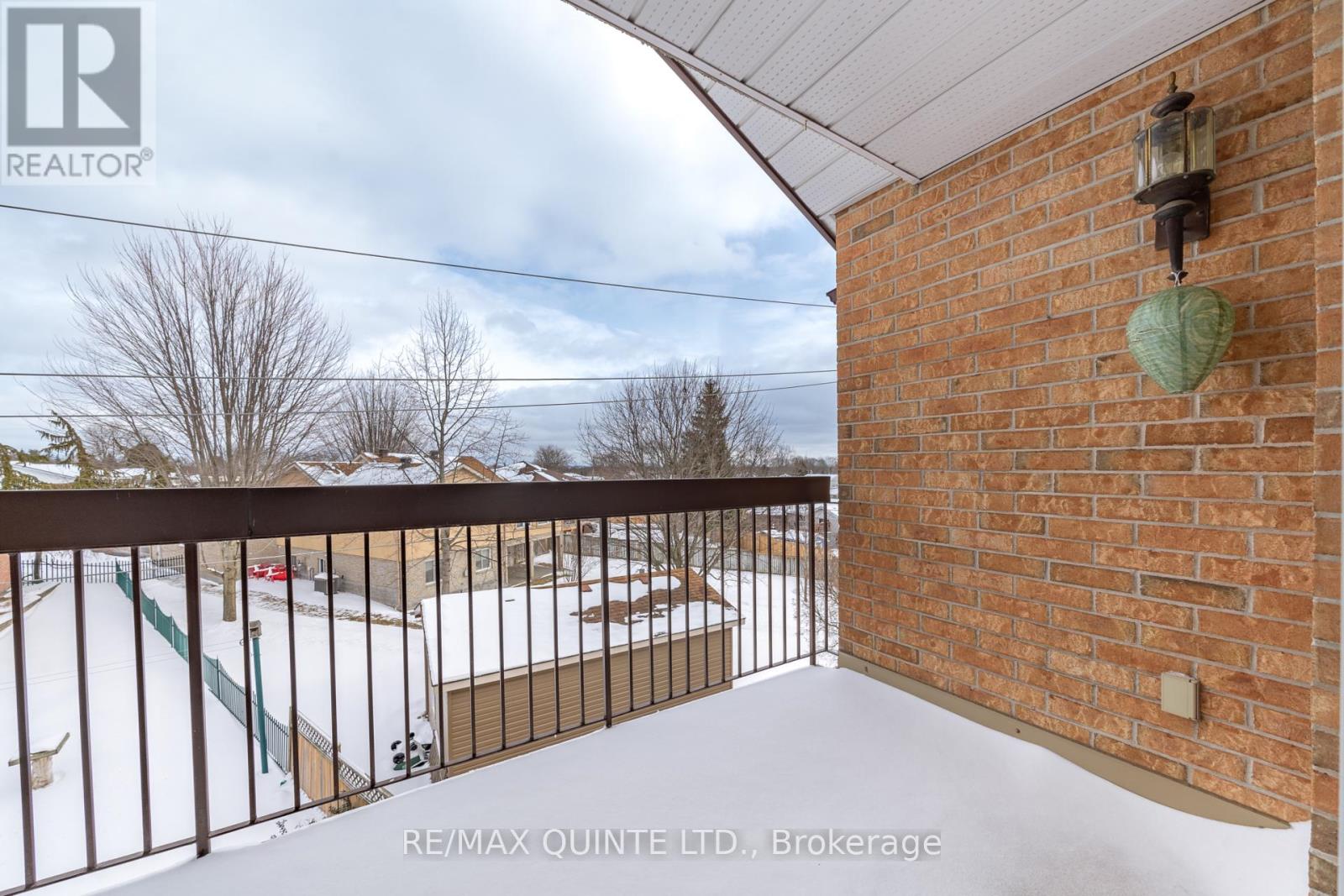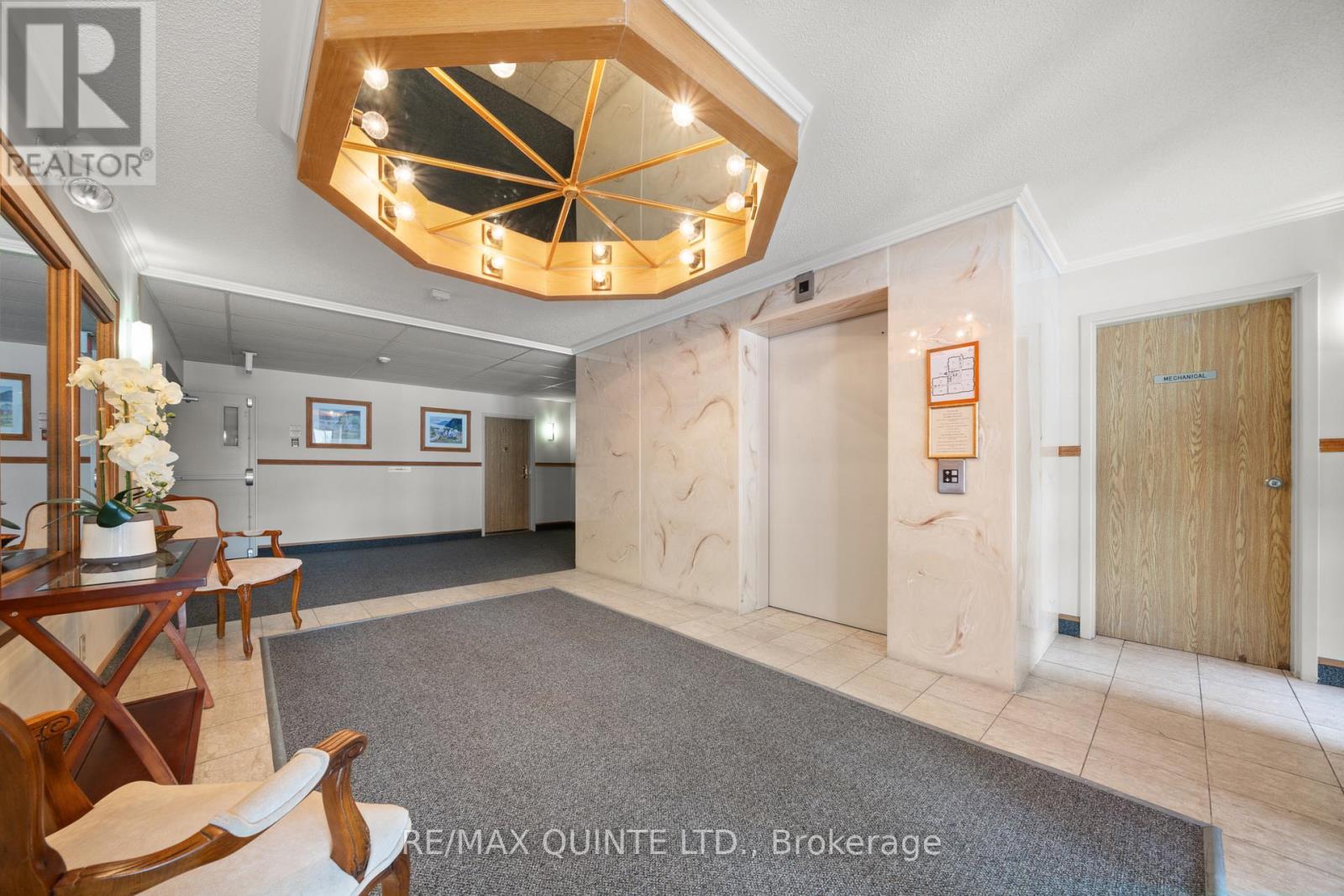304 - 56 Tripp Boulevard Quinte West, Ontario K8V 5Y8
$330,000Maintenance, Parking, Insurance, Water
$908.32 Monthly
Maintenance, Parking, Insurance, Water
$908.32 MonthlyWelcome to the Camelot Building. Featuring one level living, spacious 2 bedroom, 2 full bathroom unit with underground parking. Featuring large open concept living room/ Dinning room with sliding doors to large covered east facing balcony. The master suite is very spacious including good size walk in closet and 4 piece ensuite. In suite laundry room as well as a storage locker on the same level. Very convenient location close to shopping restaurants, parks and new marina. (id:51737)
Property Details
| MLS® Number | X11951008 |
| Property Type | Single Family |
| AmenitiesNearBy | Hospital, Marina, Park |
| CommunityFeatures | Pet Restrictions |
| Features | Level Lot, Balcony, In Suite Laundry |
| ParkingSpaceTotal | 1 |
Building
| BathroomTotal | 2 |
| BedroomsAboveGround | 2 |
| BedroomsTotal | 2 |
| Amenities | Party Room, Visitor Parking, Separate Electricity Meters, Separate Heating Controls, Storage - Locker, Security/concierge |
| Appliances | Dishwasher, Dryer, Refrigerator, Stove, Washer |
| CoolingType | Central Air Conditioning |
| ExteriorFinish | Brick |
| FireProtection | Controlled Entry, Smoke Detectors |
| HeatingFuel | Electric |
| HeatingType | Forced Air |
| SizeInterior | 1199.9898 - 1398.9887 Sqft |
| Type | Apartment |
Parking
| Underground | |
| Inside Entry |
Land
| Acreage | No |
| LandAmenities | Hospital, Marina, Park |
| ZoningDescription | R7 |
Rooms
| Level | Type | Length | Width | Dimensions |
|---|---|---|---|---|
| Main Level | Living Room | 3.96 m | 4.57 m | 3.96 m x 4.57 m |
| Main Level | Dining Room | 5.18 m | 2.74 m | 5.18 m x 2.74 m |
| Main Level | Kitchen | 4.87 m | 2.7 m | 4.87 m x 2.7 m |
| Main Level | Primary Bedroom | 5.18 m | 3.35 m | 5.18 m x 3.35 m |
| Main Level | Bedroom 2 | 2.74 m | 3.5 m | 2.74 m x 3.5 m |
| Main Level | Foyer | 2.89 m | 2.13 m | 2.89 m x 2.13 m |
| Main Level | Laundry Room | 1.54 m | 2.59 m | 1.54 m x 2.59 m |
https://www.realtor.ca/real-estate/27866641/304-56-tripp-boulevard-quinte-west
Interested?
Contact us for more information


































