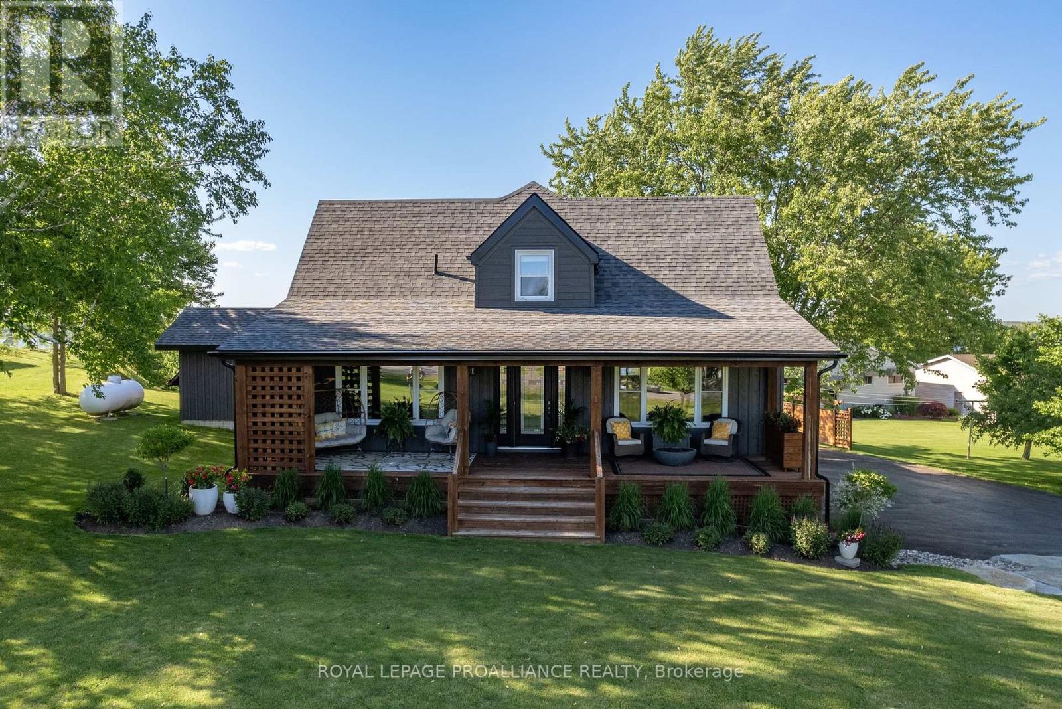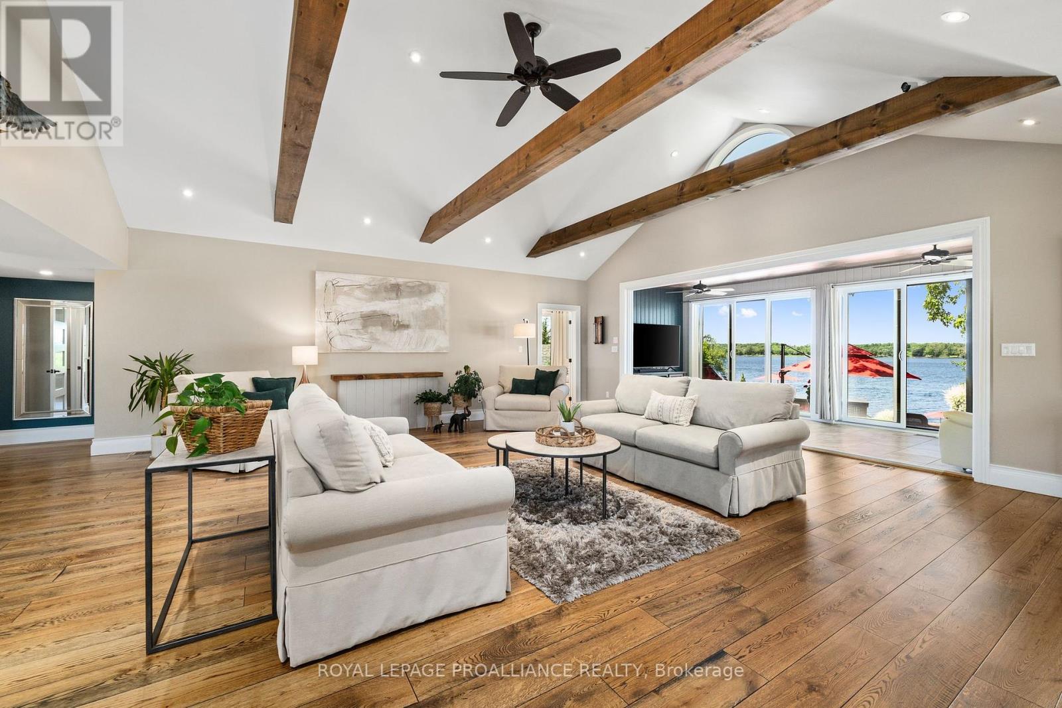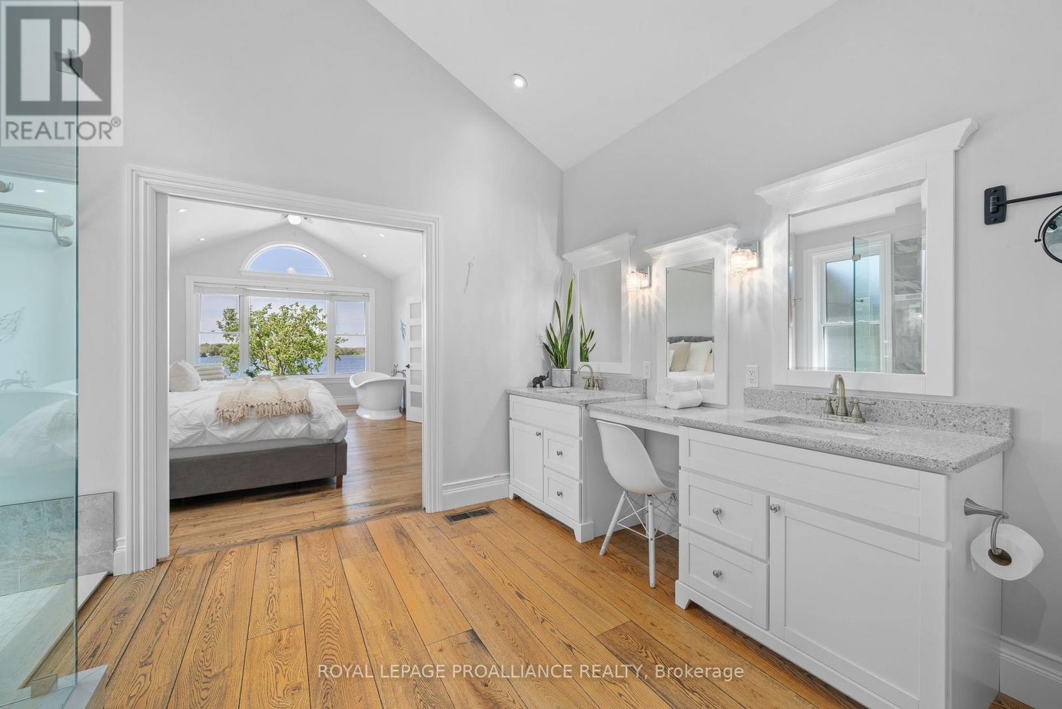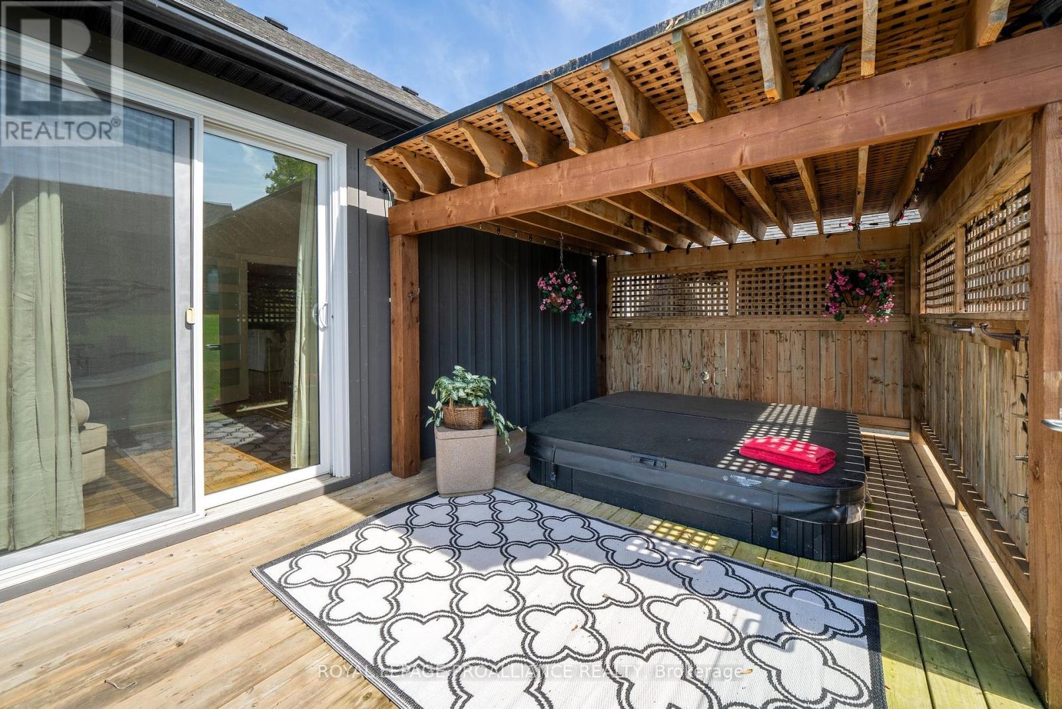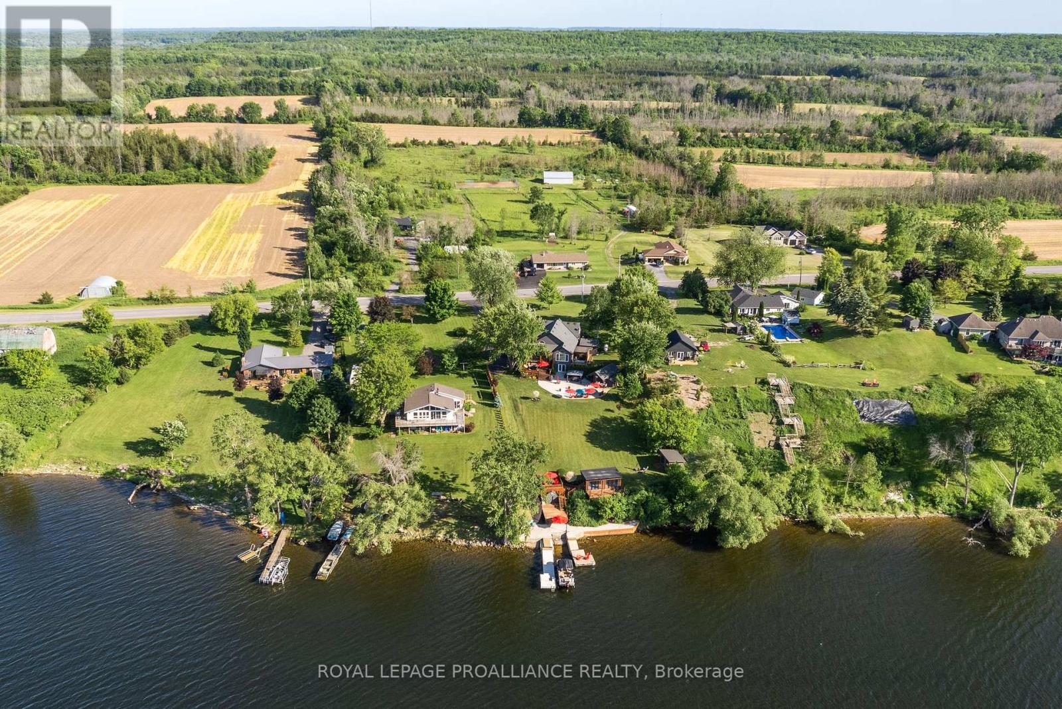3 Bedroom
4 Bathroom
2,500 - 3,000 ft2
Fireplace
Inground Pool
Central Air Conditioning
Forced Air
Waterfront
Landscaped
$1,995,000
Experience the pinnacle of waterfront luxury with this exceptional property - offering 118 feet of pristine Bay of Quinte shoreline on a beautifully landscaped 1.06-acre lot. This private sanctuary invites you to savor life's finest moments, beginning with a charming front porch for tranquil morning coffees and extending to a spacious deck featuring an in-ground pool, a poolside bar, and a picturesque gazebo at the waters edge. For ultimate relaxation, retreat to the covered hot tub just steps from the primary suite, while two cantilever docks provide effortless access to boating, fishing, and other waterfront adventures. Step inside to discover an interior where sophistication and comfort harmoniously unite. The gourmet kitchen is a masterpiece, anchored by a stunning 13x5 quartz island designed for hosting and culinary artistry. The grand living space enchants with vaulted ceilings, rich hardwood flooring, and a custom stone fireplace showcasing unique stonework sourced from Milford, adding a touch of rustic elegance and county charm. The primary suite is a haven of serenity, offering sweeping water views, a spa-inspired ensuite adorned with premium finishes, and a thoughtfully designed walk-in closet. Upstairs, two additional bedrooms ensure ample accommodations for family and guests, while the walkout basement presents endless possibilities whether for an Airbnb suite, in-law accommodations, or additional living space. Practicality meets luxury with the attached double-car garage and abundant storage throughout. Conveniently located just minutes from Highway 401 and the vibrant offerings of Prince Edward County, this waterfront escape seamlessly blends high-end living with the tranquility of nature. Whether you envision peaceful retreats or lively gatherings, this home is your gateway to an unparalleled lifestyle on the Bay of Quinte. Welcome to your personal haven in the County! **EXTRAS** New Septic System 2023. Shore Well. Hydro in both Garden Shed and Gazebo (id:51737)
Property Details
|
MLS® Number
|
X11943333 |
|
Property Type
|
Single Family |
|
Community Name
|
Picton |
|
Amenities Near By
|
Hospital, Marina |
|
Community Features
|
Fishing, Community Centre |
|
Easement
|
Unknown |
|
Features
|
Dry, Hilly, Carpet Free |
|
Parking Space Total
|
8 |
|
Pool Type
|
Inground Pool |
|
Structure
|
Deck, Porch, Patio(s), Shed, Boathouse, Boathouse, Dock |
|
View Type
|
Direct Water View |
|
Water Front Type
|
Waterfront |
Building
|
Bathroom Total
|
4 |
|
Bedrooms Above Ground
|
3 |
|
Bedrooms Total
|
3 |
|
Appliances
|
Hot Tub, Water Heater, Water Treatment, Dishwasher, Dryer, Oven, Refrigerator, Stove, Washer |
|
Basement Development
|
Finished |
|
Basement Features
|
Walk Out |
|
Basement Type
|
Full (finished) |
|
Construction Style Attachment
|
Detached |
|
Cooling Type
|
Central Air Conditioning |
|
Exterior Finish
|
Wood |
|
Fireplace Present
|
Yes |
|
Flooring Type
|
Hardwood |
|
Foundation Type
|
Block |
|
Half Bath Total
|
1 |
|
Heating Fuel
|
Propane |
|
Heating Type
|
Forced Air |
|
Stories Total
|
2 |
|
Size Interior
|
2,500 - 3,000 Ft2 |
|
Type
|
House |
|
Utility Water
|
Lake/river Water Intake |
Parking
Land
|
Access Type
|
Year-round Access, Private Docking |
|
Acreage
|
No |
|
Land Amenities
|
Hospital, Marina |
|
Landscape Features
|
Landscaped |
|
Sewer
|
Septic System |
|
Size Depth
|
398 Ft ,3 In |
|
Size Frontage
|
99 Ft ,10 In |
|
Size Irregular
|
99.9 X 398.3 Ft |
|
Size Total Text
|
99.9 X 398.3 Ft|1/2 - 1.99 Acres |
|
Zoning Description
|
Rr1 |
Rooms
| Level |
Type |
Length |
Width |
Dimensions |
|
Second Level |
Bedroom |
4.27 m |
3.64 m |
4.27 m x 3.64 m |
|
Second Level |
Bedroom |
4.37 m |
3.6 m |
4.37 m x 3.6 m |
|
Second Level |
Bathroom |
2.21 m |
1.94 m |
2.21 m x 1.94 m |
|
Basement |
Recreational, Games Room |
6.66 m |
3.22 m |
6.66 m x 3.22 m |
|
Basement |
Sitting Room |
5.39 m |
3.17 m |
5.39 m x 3.17 m |
|
Basement |
Bathroom |
3.92 m |
3.15 m |
3.92 m x 3.15 m |
|
Main Level |
Dining Room |
5.62 m |
3.41 m |
5.62 m x 3.41 m |
|
Main Level |
Kitchen |
5.48 m |
5.7 m |
5.48 m x 5.7 m |
|
Main Level |
Living Room |
8.35 m |
8.65 m |
8.35 m x 8.65 m |
|
Main Level |
Sunroom |
6.88 m |
3.07 m |
6.88 m x 3.07 m |
|
Main Level |
Primary Bedroom |
3.82 m |
6.54 m |
3.82 m x 6.54 m |
|
Main Level |
Bathroom |
3.82 m |
3.55 m |
3.82 m x 3.55 m |
Utilities
|
Cable
|
Available |
|
Wireless
|
Available |
|
Electricity Connected
|
Connected |
https://www.realtor.ca/real-estate/27848753/3017-county-rd-15-prince-edward-county-picton-picton

