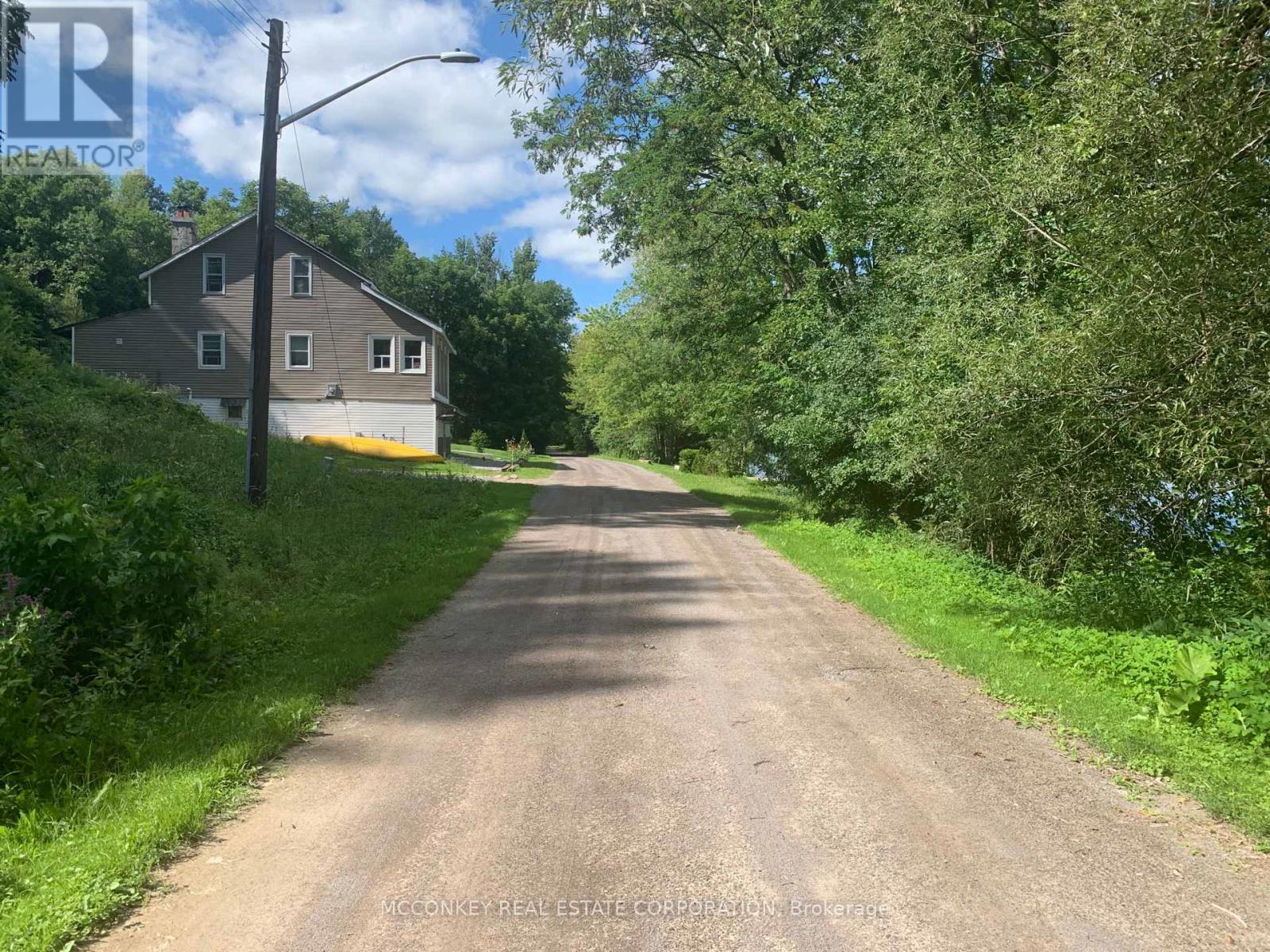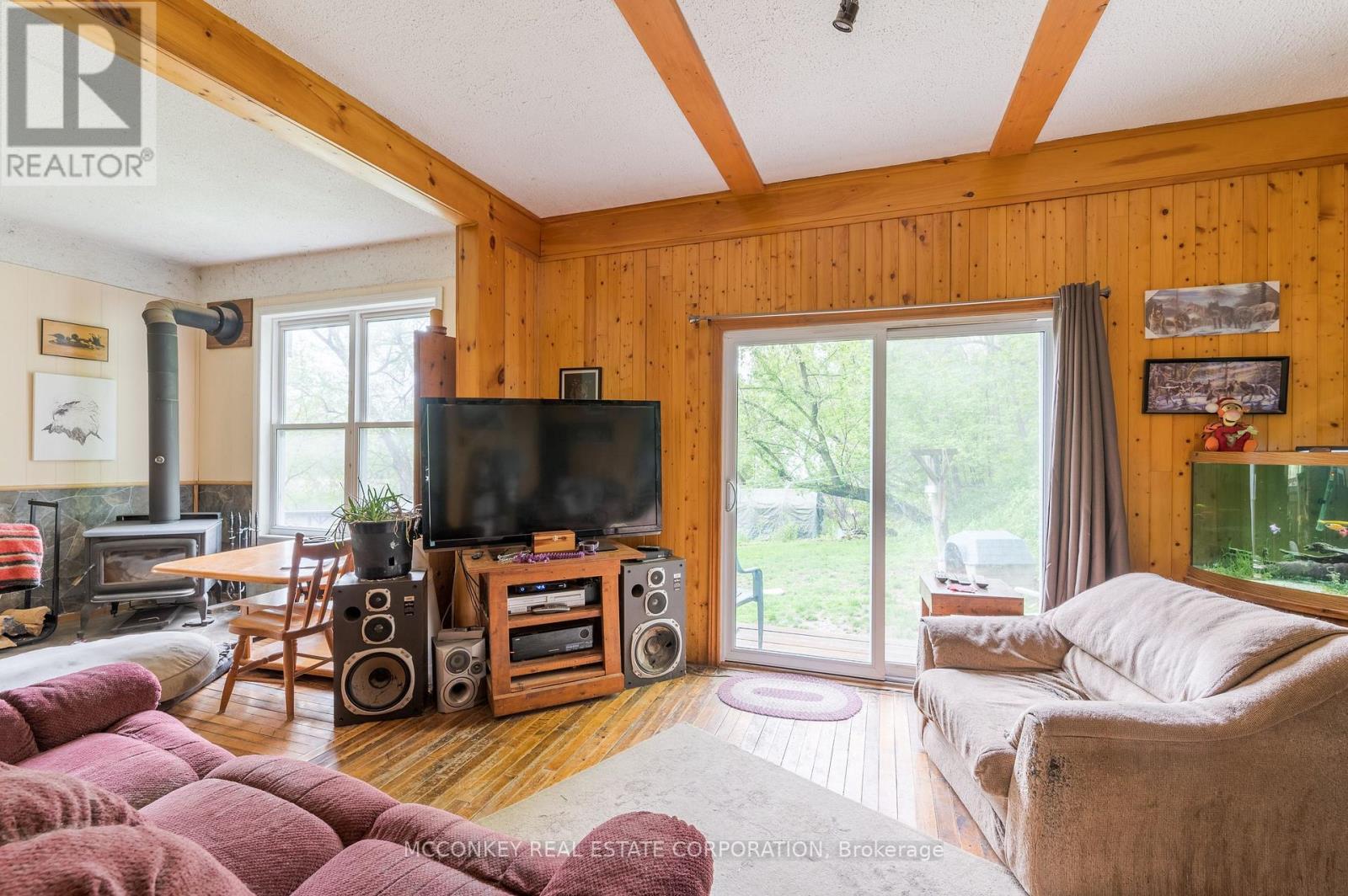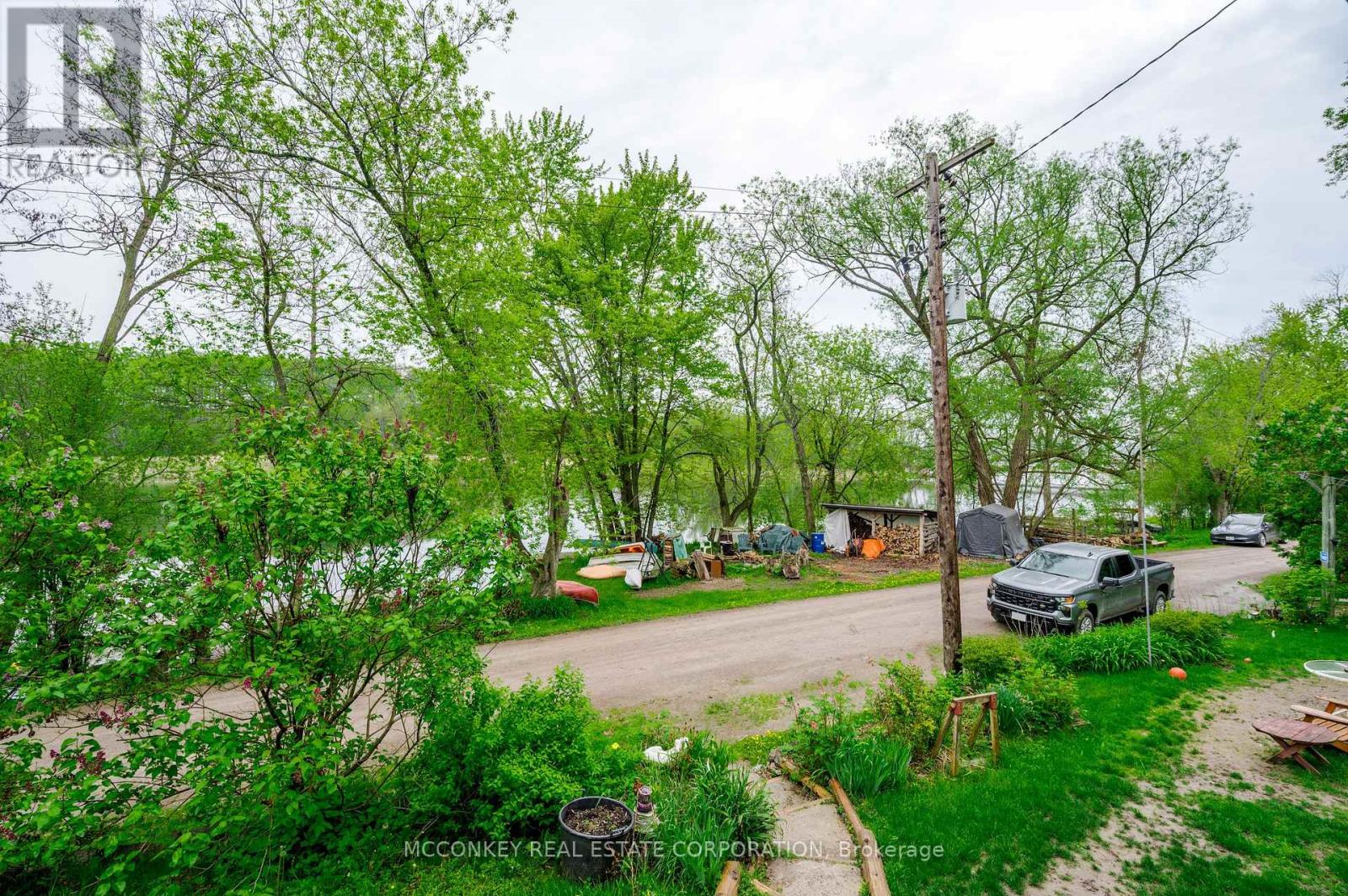3 Bedroom
1 Bathroom
1099.9909 - 1499.9875 sqft
Fireplace
Forced Air
$475,000
Mill Street Is A Hidden Gem For Nature Enthusiasts Discover Your Perfect Year-Round Get-Away , Just Across The Road Is Indian River. Unique Opportunity To Own A Property In The Charming Village of Keene, Located On A Quiet Street With Unobstructed Beautiful Water Views. 3 Bedrooms, Living room Boasts Wood-Stove, Dining Room Has A Dining Room Has A W/O Facing Sunny South. All New Windows ( 2023) On Main Floor , New Forced Air Gas Furnace (2023), All New Exterior Siding (2023). Enjoy Swimming, Canoeing, Kayaking, And Fishing In The Tranquil Indian River & Rice Lake. In Winter, Access Snowmobile Trails, Skating, Snowshoeing, And Cross-Country Skiing. Nearby Attractions Include The Keene Library, Hopes Mill, Lang Pioneer Village, and Serpent Mounds. Convenience Store And Restaurants Within Walking Distance.! Walking Distance To Bank, Drugstore,, LCBO & Beer Outlet, Post Office, School,, Library, Arena/Community Centre. Popular Hopes Mill & Lang Pioneer Village Nearby. Make This Your Second Home Retreat And Escape The Hustle & Bustle Of The City, And See The Stars More Vibrantly At Night!! (id:51737)
Property Details
|
MLS® Number
|
X10224044 |
|
Property Type
|
Single Family |
|
Community Name
|
Rural Otonabee-South Monaghan |
|
AmenitiesNearBy
|
Beach, Schools |
|
CommunityFeatures
|
School Bus |
|
Features
|
Hillside |
|
ParkingSpaceTotal
|
4 |
|
Structure
|
Deck, Shed, Workshop |
|
ViewType
|
River View |
Building
|
BathroomTotal
|
1 |
|
BedroomsAboveGround
|
3 |
|
BedroomsTotal
|
3 |
|
Appliances
|
Dryer, Refrigerator, Stove, Washer, Window Coverings |
|
BasementDevelopment
|
Unfinished |
|
BasementFeatures
|
Walk-up |
|
BasementType
|
N/a (unfinished) |
|
ConstructionStyleAttachment
|
Detached |
|
ExteriorFinish
|
Vinyl Siding |
|
FireplacePresent
|
Yes |
|
FireplaceTotal
|
1 |
|
FireplaceType
|
Woodstove |
|
FoundationType
|
Stone |
|
HeatingFuel
|
Natural Gas |
|
HeatingType
|
Forced Air |
|
StoriesTotal
|
2 |
|
SizeInterior
|
1099.9909 - 1499.9875 Sqft |
|
Type
|
House |
Land
|
AccessType
|
Year-round Access |
|
Acreage
|
No |
|
LandAmenities
|
Beach, Schools |
|
Sewer
|
Septic System |
|
SizeDepth
|
82 Ft ,6 In |
|
SizeFrontage
|
132 Ft |
|
SizeIrregular
|
132 X 82.5 Ft |
|
SizeTotalText
|
132 X 82.5 Ft|under 1/2 Acre |
|
ZoningDescription
|
Hr |
Rooms
| Level |
Type |
Length |
Width |
Dimensions |
|
Second Level |
Primary Bedroom |
4.29 m |
3.4 m |
4.29 m x 3.4 m |
|
Second Level |
Bedroom |
4.29 m |
3.17 m |
4.29 m x 3.17 m |
|
Second Level |
Bedroom |
3.23 m |
3.17 m |
3.23 m x 3.17 m |
|
Main Level |
Living Room |
5.18 m |
3.17 m |
5.18 m x 3.17 m |
|
Main Level |
Dining Room |
4.57 m |
3.38 m |
4.57 m x 3.38 m |
|
Main Level |
Kitchen |
4.14 m |
3.2 m |
4.14 m x 3.2 m |
|
Main Level |
Bathroom |
1 m |
1 m |
1 m x 1 m |
Utilities
https://www.realtor.ca/real-estate/27604573/30-mill-street-otonabee-south-monaghan-rural-otonabee-south-monaghan



























