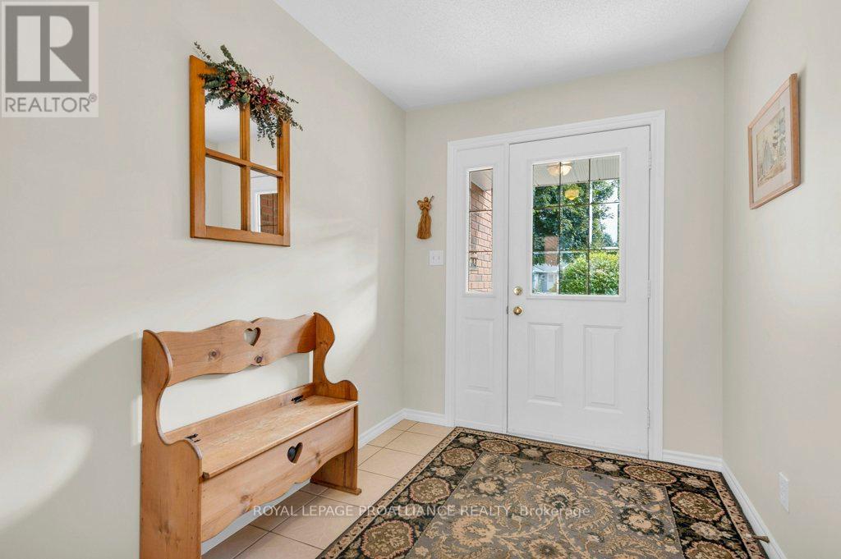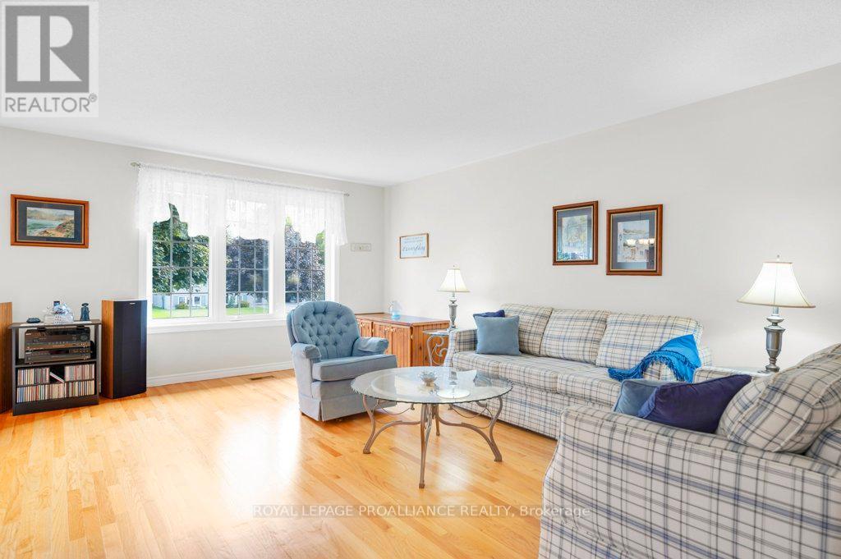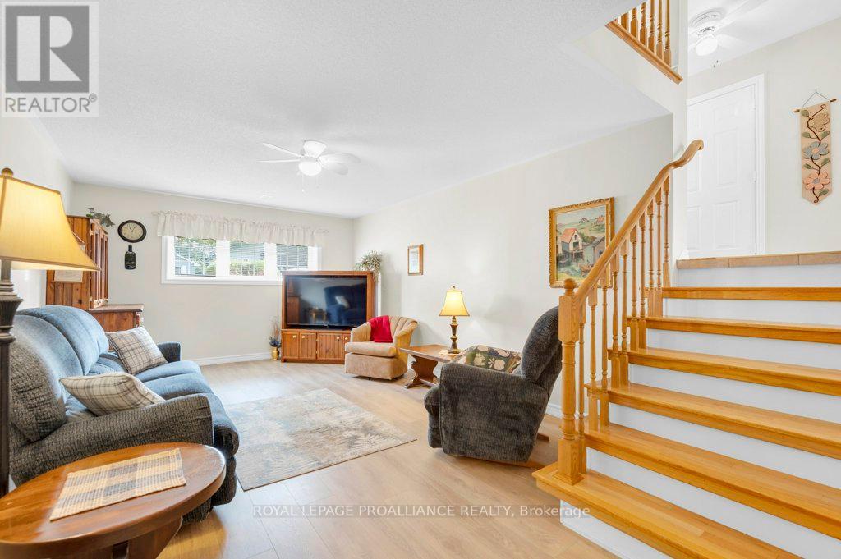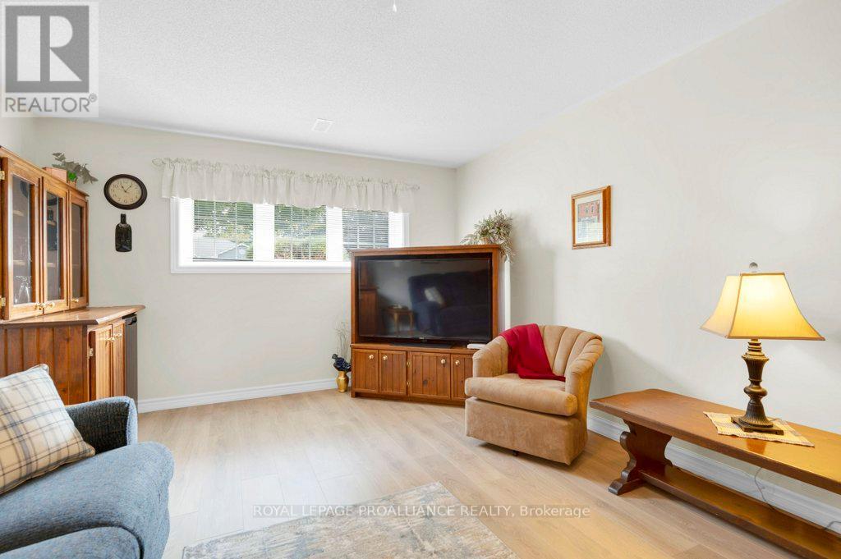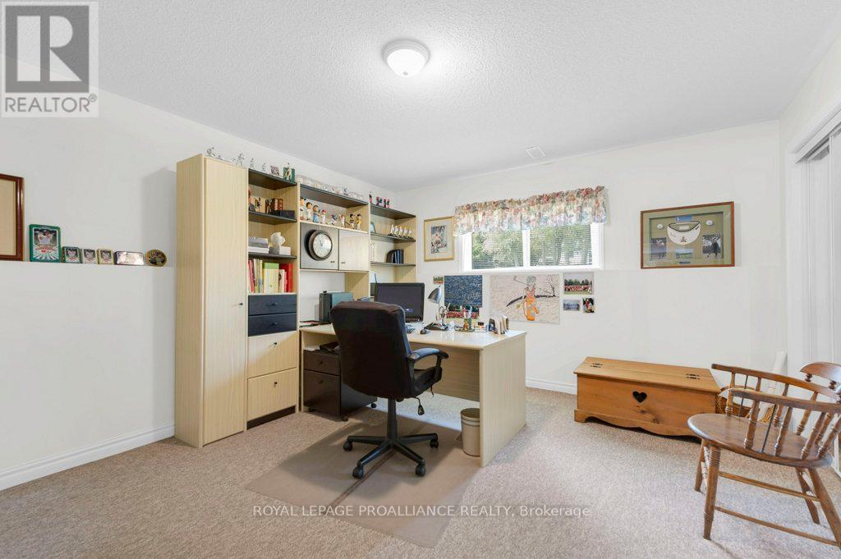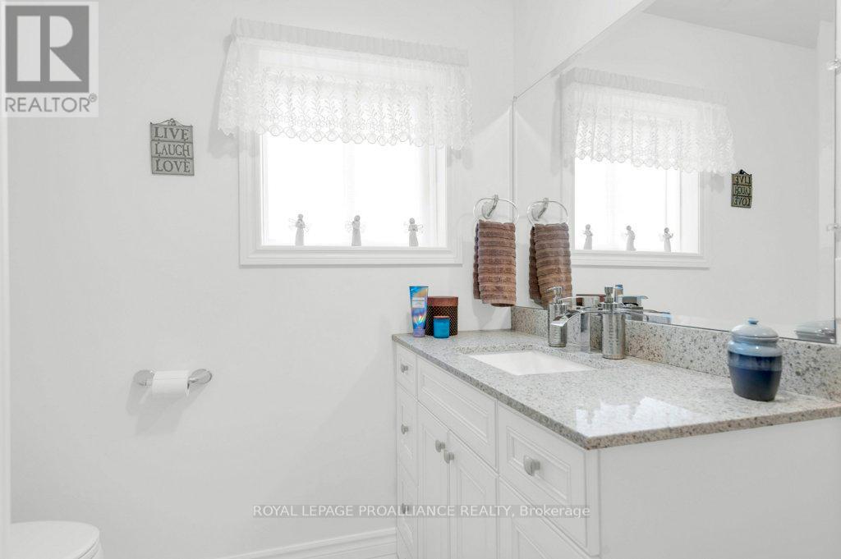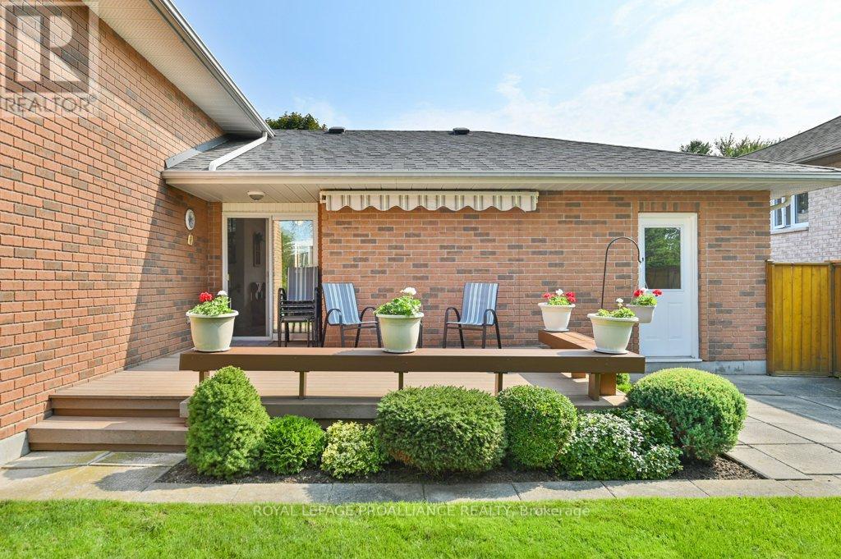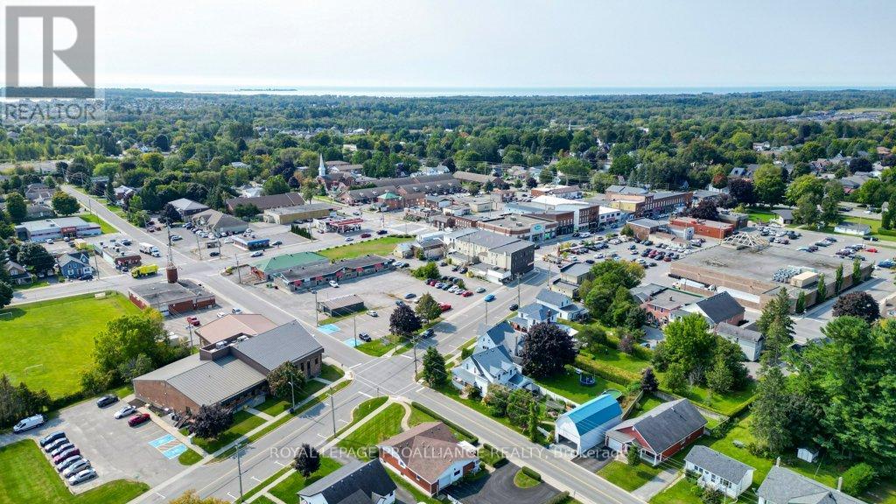3 Daniels Drive Brighton, Ontario K0K 1H0
$689,900
LOCATION! LOCATION! LOCATION! Welcome to this impeccably maintained Colorado bungalow, offered for sale for the very first time since its construction! Ideally located within walking distance to schools, a library, grocery stores, retail outlets, and recreational facilities, this home provides both convenience and comfort. This spacious residence features 4 bedrooms and 2 full bathrooms, perfect for families of all sizes. The bright living and dining rooms are illuminated by large windows, allowing natural light to flood in, creating a warm and inviting atmosphere. The gleaming hardwood floors throughout are a testament to the meticulous care that has been taken over the years. Upon entering, you'll be greeted by a large, welcoming foyer with ample closet space. The foyer also offers access to a new composite deck through beautiful patio doors, leading to a large and private backyard ideal for relaxation and outdoor gatherings. The lower level offers a cozy and comfortable family room, with abundant natural light, making it feel far from your typical basement. This level also houses a third and fourth bedroom and a 4-piece bathroom, offering additional living space for guests or family members. With numerous updates throughout, this charming home is move-in ready and awaits its next family. **** EXTRAS **** This property sits parallel to green space (id:51737)
Property Details
| MLS® Number | X9348596 |
| Property Type | Single Family |
| Community Name | Brighton |
| Amenities Near By | Beach, Park |
| Community Features | Community Centre, School Bus |
| Features | Irregular Lot Size |
| Parking Space Total | 5 |
Building
| Bathroom Total | 2 |
| Bedrooms Above Ground | 2 |
| Bedrooms Below Ground | 2 |
| Bedrooms Total | 4 |
| Appliances | Dishwasher, Dryer, Microwave, Refrigerator, Stove, Washer, Water Softener, Window Coverings |
| Basement Development | Finished |
| Basement Type | N/a (finished) |
| Construction Style Attachment | Detached |
| Construction Style Split Level | Sidesplit |
| Cooling Type | Central Air Conditioning |
| Exterior Finish | Brick |
| Flooring Type | Ceramic, Hardwood, Vinyl, Laminate |
| Foundation Type | Poured Concrete |
| Heating Fuel | Natural Gas |
| Heating Type | Forced Air |
| Type | House |
| Utility Water | Municipal Water |
Parking
| Attached Garage |
Land
| Acreage | No |
| Land Amenities | Beach, Park |
| Sewer | Sanitary Sewer |
| Size Depth | 133 Ft ,11 In |
| Size Frontage | 55 Ft ,6 In |
| Size Irregular | 55.57 X 133.95 Ft ; S Side Of Lot 133.40ft |
| Size Total Text | 55.57 X 133.95 Ft ; S Side Of Lot 133.40ft|under 1/2 Acre |
| Zoning Description | Res |
Rooms
| Level | Type | Length | Width | Dimensions |
|---|---|---|---|---|
| Lower Level | Bedroom | 4.5 m | 3.7 m | 4.5 m x 3.7 m |
| Lower Level | Laundry Room | 1.86 m | 2.47 m | 1.86 m x 2.47 m |
| Lower Level | Family Room | 7.23 m | 3.86 m | 7.23 m x 3.86 m |
| Lower Level | Bathroom | 2.24 m | 2 m | 2.24 m x 2 m |
| Lower Level | Bedroom | 3.8 m | 3.71 m | 3.8 m x 3.71 m |
| Main Level | Foyer | 2.22 m | 4.59 m | 2.22 m x 4.59 m |
| Upper Level | Living Room | 4.19 m | 7.33 m | 4.19 m x 7.33 m |
| Upper Level | Kitchen | 3.56 m | 3.47 m | 3.56 m x 3.47 m |
| Upper Level | Dining Room | 3.68 m | 3 m | 3.68 m x 3 m |
| Upper Level | Bathroom | 3.05 m | 2.39 m | 3.05 m x 2.39 m |
| Upper Level | Primary Bedroom | 3.6 m | 4.04 m | 3.6 m x 4.04 m |
| Upper Level | Bedroom | 4.15 m | 3.46 m | 4.15 m x 3.46 m |
Utilities
| Cable | Available |
| Sewer | Installed |
https://www.realtor.ca/real-estate/27412511/3-daniels-drive-brighton-brighton
Interested?
Contact us for more information




