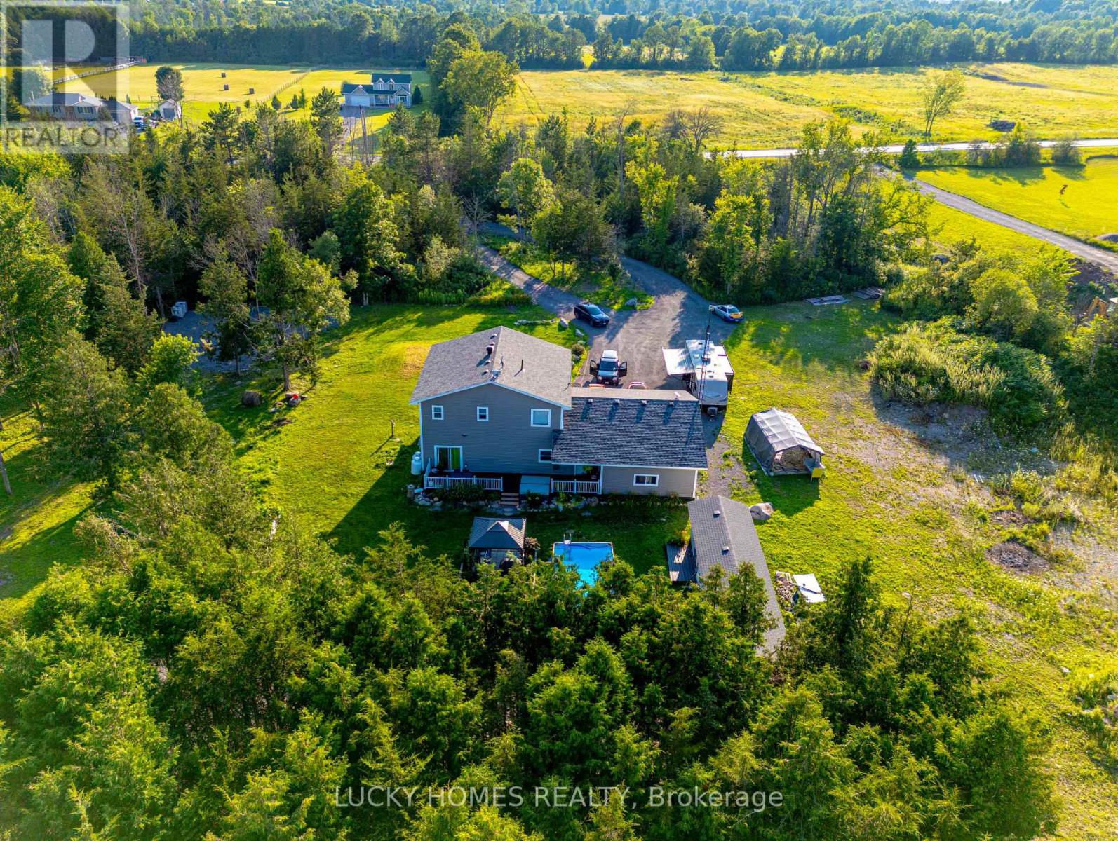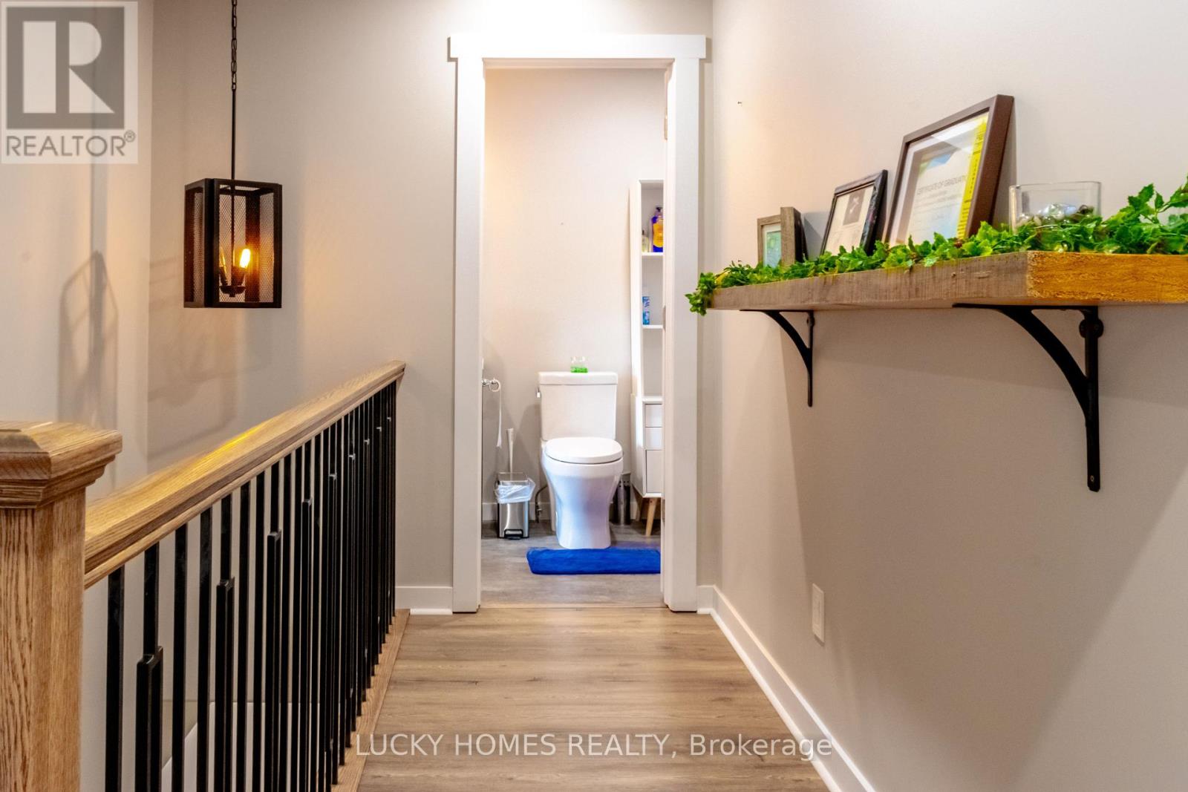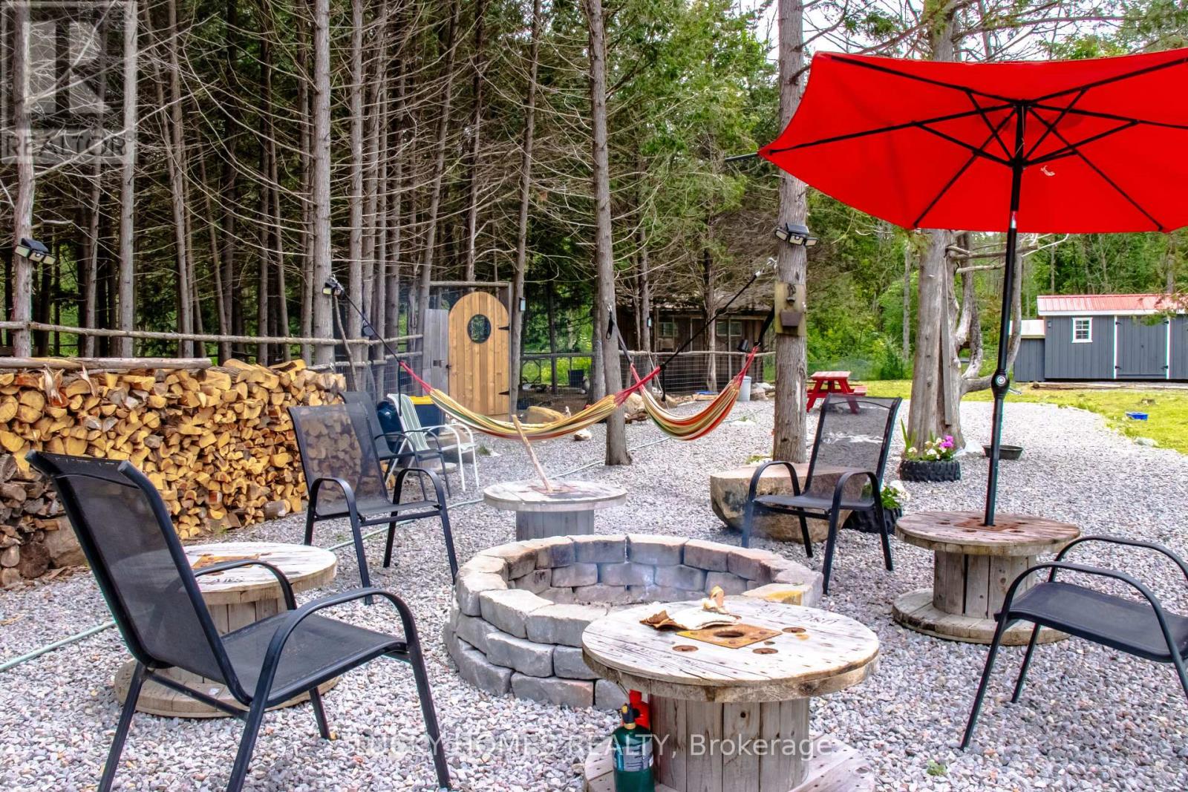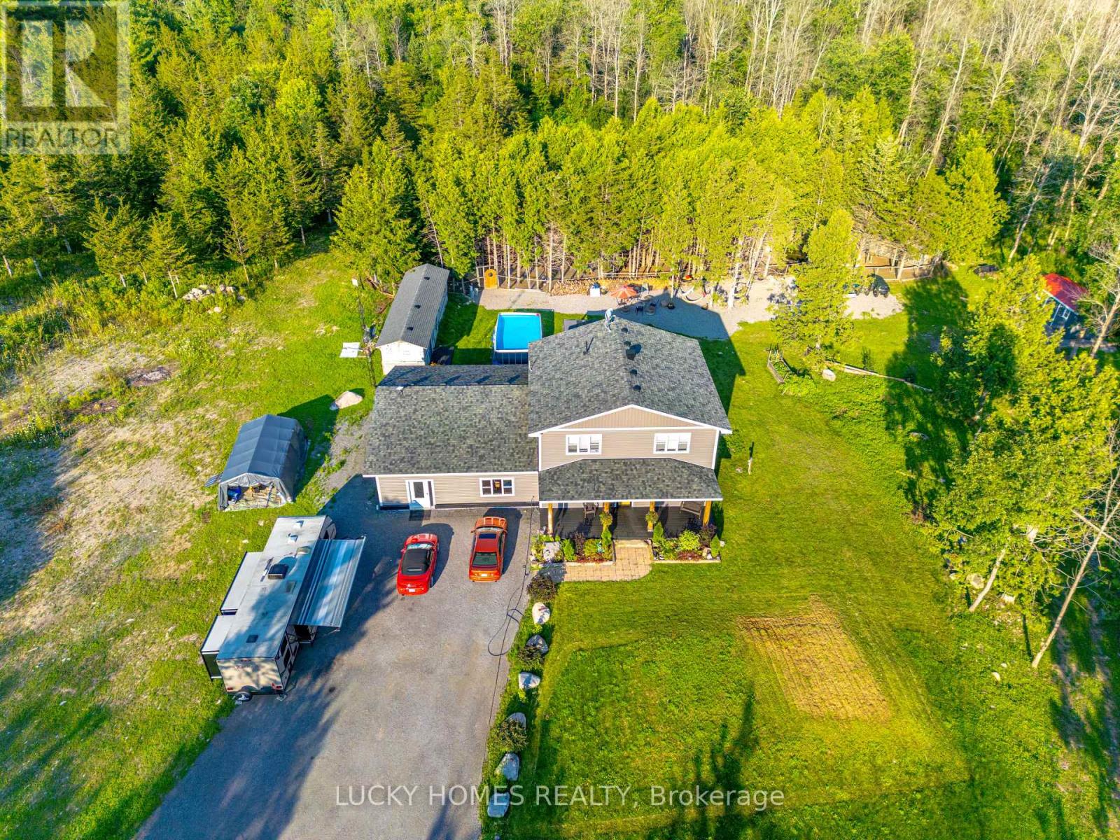2916 Shannonville Road Tyendinaga, Ontario K0K 2V0
$995,000
Charming 2-storey detached home in Tyendinaga, ON, where cottage-style living meets modern comfort. This beautiful property on 12 private acres offers privacy. a circular driveway 300 feet from the road, the home includes 3 spacious bed, 3 modern bath-with a master suite boasting a walk-in closet and spa-like en-suite-and living areas with 9-foot ceilings and two fireplaces. The gourmet kitchen features S/S appliances, a 5-burner gas stove, granite countertops, and a large center island. Enjoy the front deck or relax in the 5-person hot tub on the rear deck, overlooking a gazebo and stone patio. With hydronic heating, a tankless water system, and well water with softening and UV sterilization, conveniently located between Belleville and Napanee, just 8 minutes north of Hwy 401. **** EXTRAS **** Large main floor, family room is equipped with hydronic baseboards, hot water propane heat, and ductless A/C (id:51737)
Property Details
| MLS® Number | X9250057 |
| Property Type | Single Family |
| Features | Wooded Area, Partially Cleared, Lighting |
| ParkingSpaceTotal | 12 |
| PoolType | Above Ground Pool |
| Structure | Deck, Porch, Patio(s), Drive Shed, Shed |
| ViewType | View Of Water |
Building
| BathroomTotal | 3 |
| BedroomsAboveGround | 3 |
| BedroomsTotal | 3 |
| Amenities | Canopy |
| Appliances | Hot Tub, Barbeque, Dishwasher, Dryer, Refrigerator, Stove, Washer |
| ConstructionStyleAttachment | Detached |
| CoolingType | Wall Unit |
| ExteriorFinish | Vinyl Siding |
| FireProtection | Security System, Alarm System |
| FireplacePresent | Yes |
| FireplaceTotal | 2 |
| Fixture | Tv Antenna |
| FlooringType | Vinyl |
| FoundationType | Concrete |
| HalfBathTotal | 1 |
| HeatingFuel | Propane |
| HeatingType | Hot Water Radiator Heat |
| StoriesTotal | 2 |
| Type | House |
Land
| Acreage | No |
| LandscapeFeatures | Landscaped |
| Sewer | Septic System |
| SizeDepth | 654 Ft ,9 In |
| SizeFrontage | 861 Ft ,3 In |
| SizeIrregular | 861.26 X 654.77 Ft ; 654.77ft X 861.26ft X 647.28 Ft X 861.77 |
| SizeTotalText | 861.26 X 654.77 Ft ; 654.77ft X 861.26ft X 647.28 Ft X 861.77 |
| SurfaceWater | River/stream |
| ZoningDescription | Pa |
Rooms
| Level | Type | Length | Width | Dimensions |
|---|---|---|---|---|
| Second Level | Bedroom 3 | 4.21 m | 3.69 m | 4.21 m x 3.69 m |
| Second Level | Bathroom | 3.05 m | 2.44 m | 3.05 m x 2.44 m |
| Second Level | Primary Bedroom | 5.18 m | 3.81 m | 5.18 m x 3.81 m |
| Second Level | Bedroom 2 | 3.9 m | 3.61 m | 3.9 m x 3.61 m |
| Main Level | Foyer | 6.1 m | 3.05 m | 6.1 m x 3.05 m |
| Main Level | Office | 3.6 m | 3.51 m | 3.6 m x 3.51 m |
| Main Level | Living Room | 4.27 m | 4.11 m | 4.27 m x 4.11 m |
| Main Level | Kitchen | 8.53 m | 4.08 m | 8.53 m x 4.08 m |
| Main Level | Dining Room | 3.51 m | 3.08 m | 3.51 m x 3.08 m |
| Main Level | Laundry Room | 2.4 m | 1.83 m | 2.4 m x 1.83 m |
| Main Level | Family Room | 5.46 m | 5.06 m | 5.46 m x 5.06 m |
| Main Level | Workshop | 2.4 m | 8.44 m | 2.4 m x 8.44 m |
Utilities
| Cable | Installed |
https://www.realtor.ca/real-estate/27279961/2916-shannonville-road-tyendinaga
Interested?
Contact us for more information









































