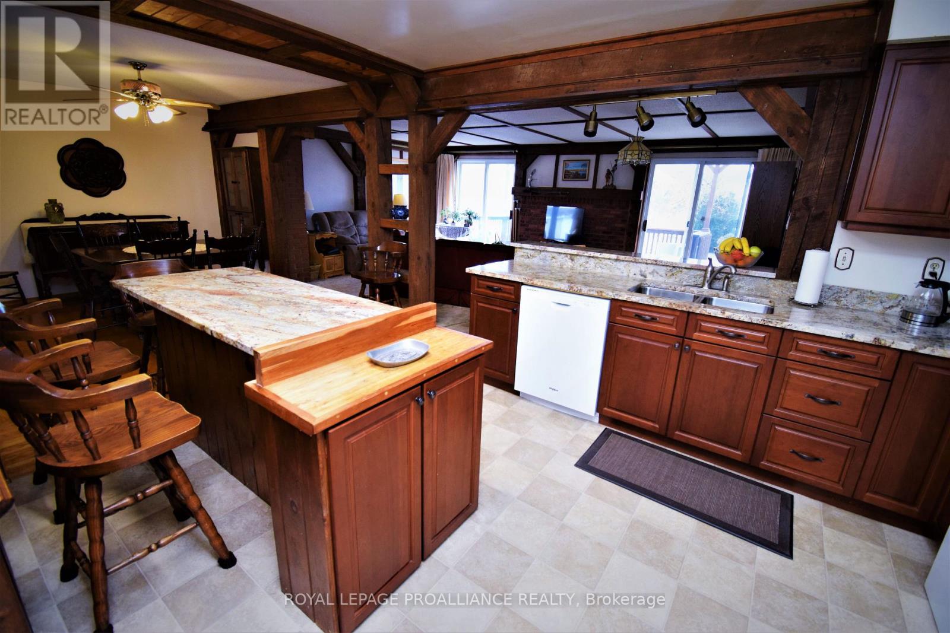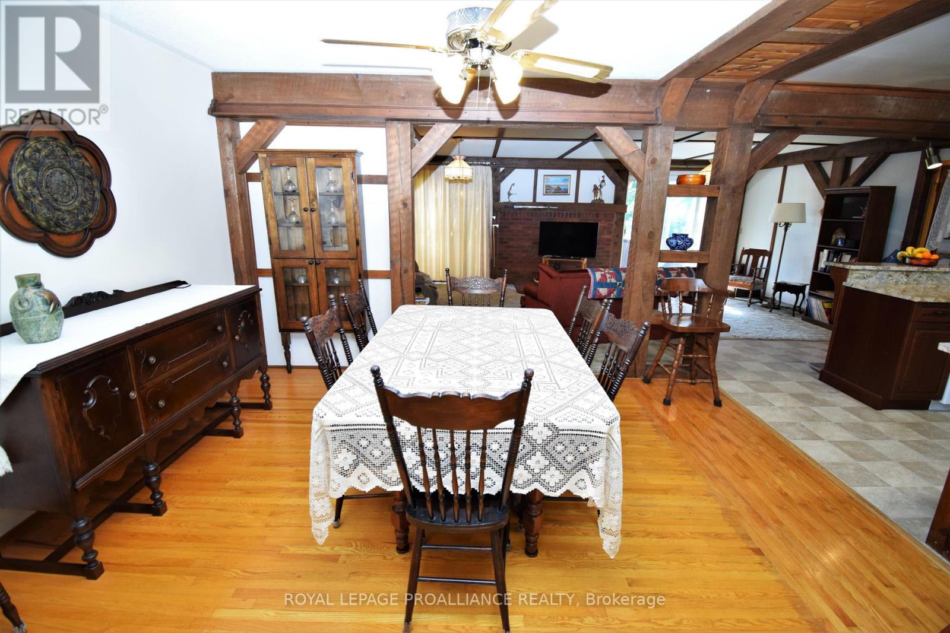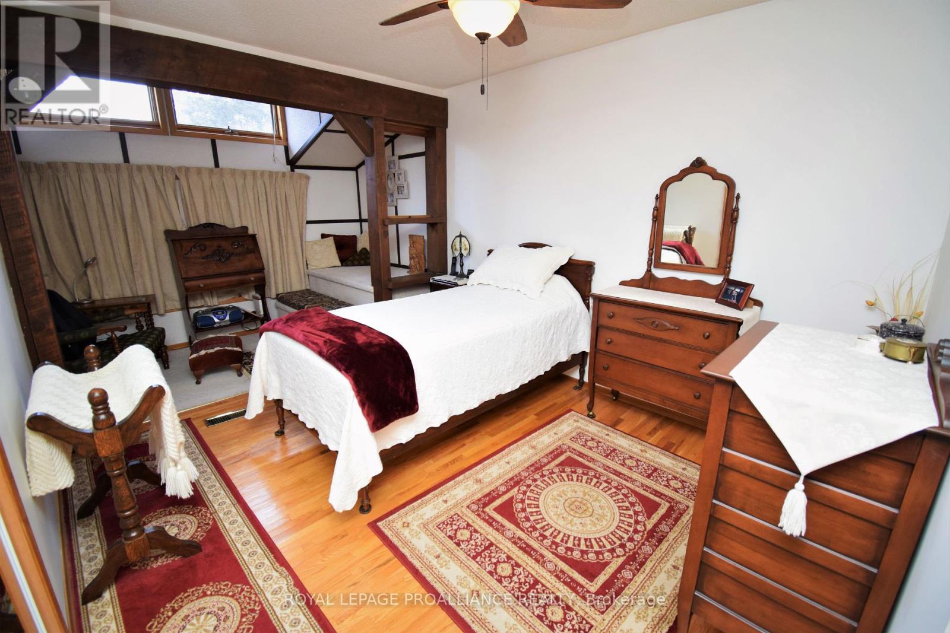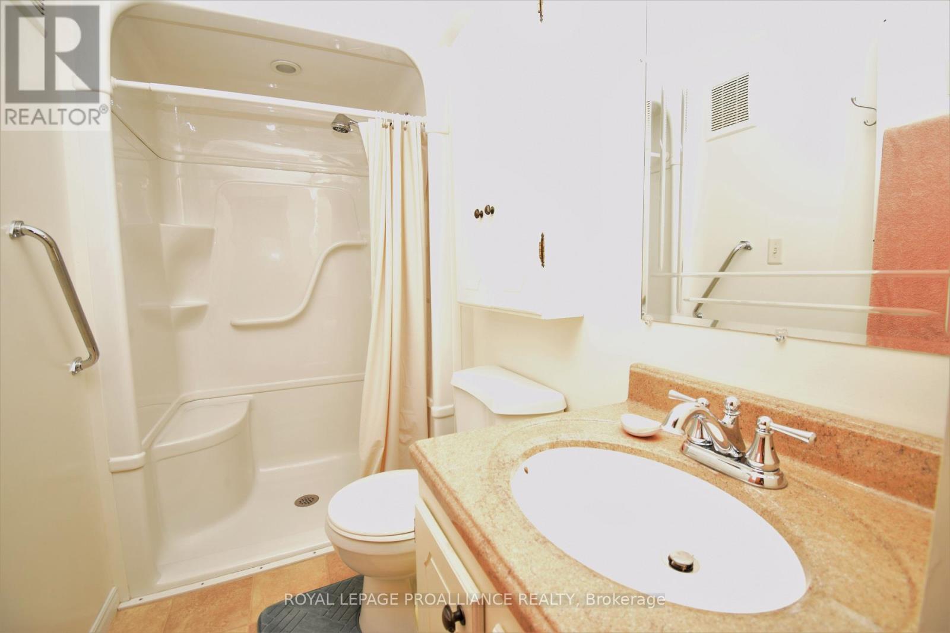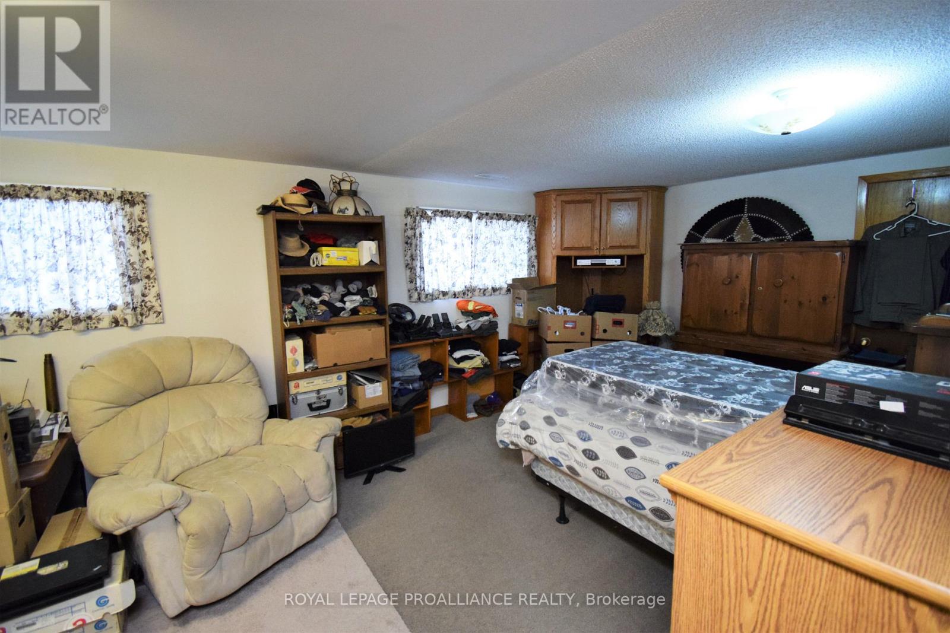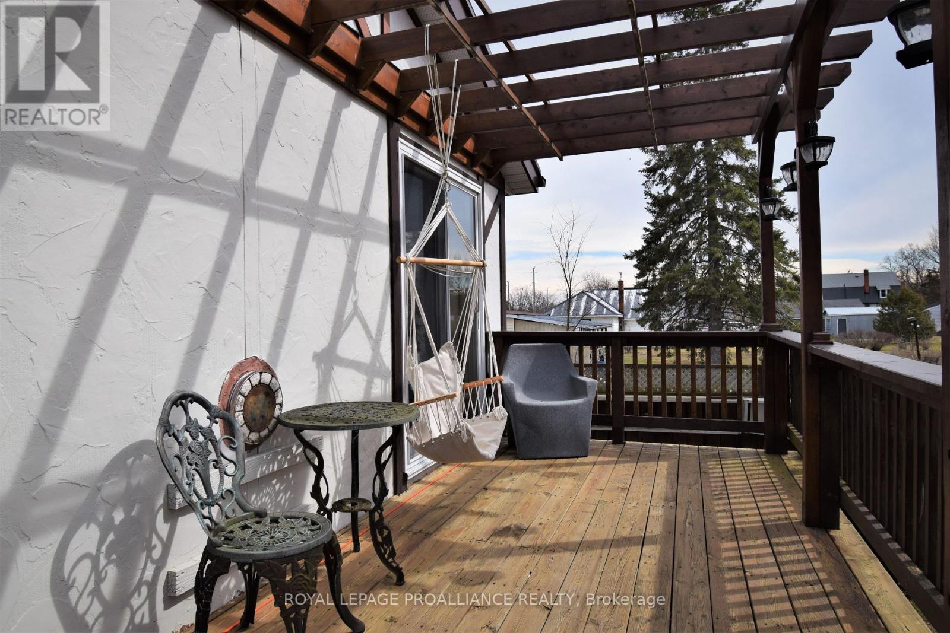291 North Trent Street Quinte West, Ontario K0K 2C0
$634,900
Well cared for custom home full of character and charm. Beautiful updated kitchen complete with granite counter top, open concept to post and beam main floor family room. Spacious family room with 2 patio doors ideal for large gatherings open to kitchen and dining rooms. Primary bedroom has partial vaulted ceiling with sitting area also with post and beam finish. Nice sized lot with plenty of gardens. 2 car garage insulated idea for hobbyists. located steps away from Lower Trent Trail system. Updates include: metal roof 4 years, kitchen cabinets and counter 2018, 100 amp breaker panel 2022. (id:51737)
Property Details
| MLS® Number | X9237437 |
| Property Type | Single Family |
| AmenitiesNearBy | Beach, Park, Place Of Worship |
| ParkingSpaceTotal | 4 |
| Structure | Greenhouse |
Building
| BathroomTotal | 2 |
| BedroomsAboveGround | 3 |
| BedroomsBelowGround | 1 |
| BedroomsTotal | 4 |
| ArchitecturalStyle | Raised Bungalow |
| BasementDevelopment | Finished |
| BasementType | N/a (finished) |
| ConstructionStyleAttachment | Detached |
| CoolingType | Central Air Conditioning |
| ExteriorFinish | Aluminum Siding, Brick |
| FireProtection | Smoke Detectors |
| FireplacePresent | Yes |
| FlooringType | Hardwood |
| FoundationType | Block |
| HeatingFuel | Oil |
| HeatingType | Forced Air |
| StoriesTotal | 1 |
| SizeInterior | 1499.9875 - 1999.983 Sqft |
| Type | House |
| UtilityWater | Municipal Water |
Parking
| Attached Garage |
Land
| Acreage | No |
| LandAmenities | Beach, Park, Place Of Worship |
| Sewer | Sanitary Sewer |
| SizeDepth | 120 Ft |
| SizeFrontage | 67 Ft |
| SizeIrregular | 67 X 120 Ft |
| SizeTotalText | 67 X 120 Ft |
| ZoningDescription | R1 |
Rooms
| Level | Type | Length | Width | Dimensions |
|---|---|---|---|---|
| Basement | Bathroom | 1.5 m | 2 m | 1.5 m x 2 m |
| Basement | Bedroom 4 | 4.11 m | 4.09 m | 4.11 m x 4.09 m |
| Basement | Recreational, Games Room | 6.76 m | 3.48 m | 6.76 m x 3.48 m |
| Main Level | Family Room | 7.04 m | 4.65 m | 7.04 m x 4.65 m |
| Main Level | Kitchen | 4.32 m | 3.38 m | 4.32 m x 3.38 m |
| Main Level | Dining Room | 4.11 m | 3.17 m | 4.11 m x 3.17 m |
| Main Level | Living Room | 5.51 m | 4.11 m | 5.51 m x 4.11 m |
| Main Level | Primary Bedroom | 5.18 m | 3.05 m | 5.18 m x 3.05 m |
| Main Level | Bedroom 2 | 4.11 m | 3 m | 4.11 m x 3 m |
| Main Level | Bedroom 3 | 2.97 m | 2.74 m | 2.97 m x 2.74 m |
| Main Level | Bathroom | 1.5 m | 2.4 m | 1.5 m x 2.4 m |
Utilities
| Cable | Available |
| Sewer | Installed |
https://www.realtor.ca/real-estate/27246850/291-north-trent-street-quinte-west
Interested?
Contact us for more information



