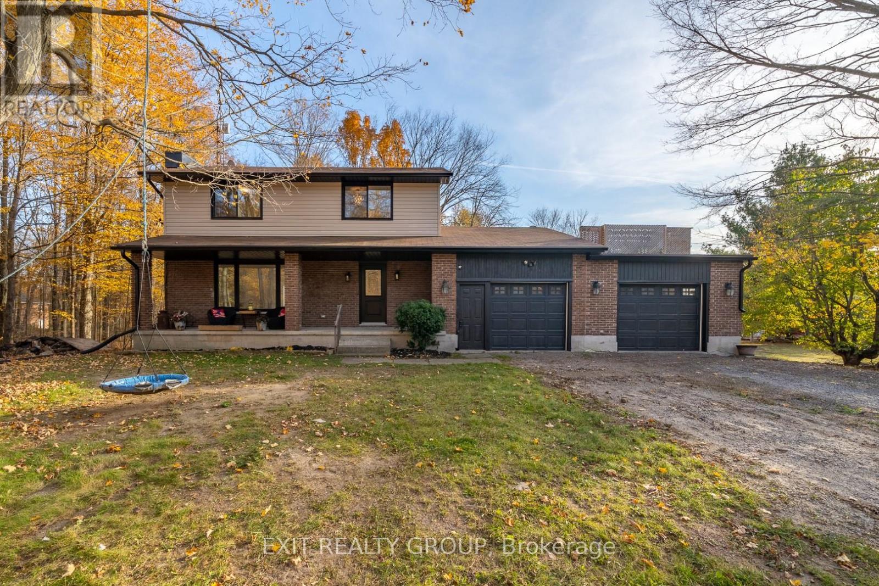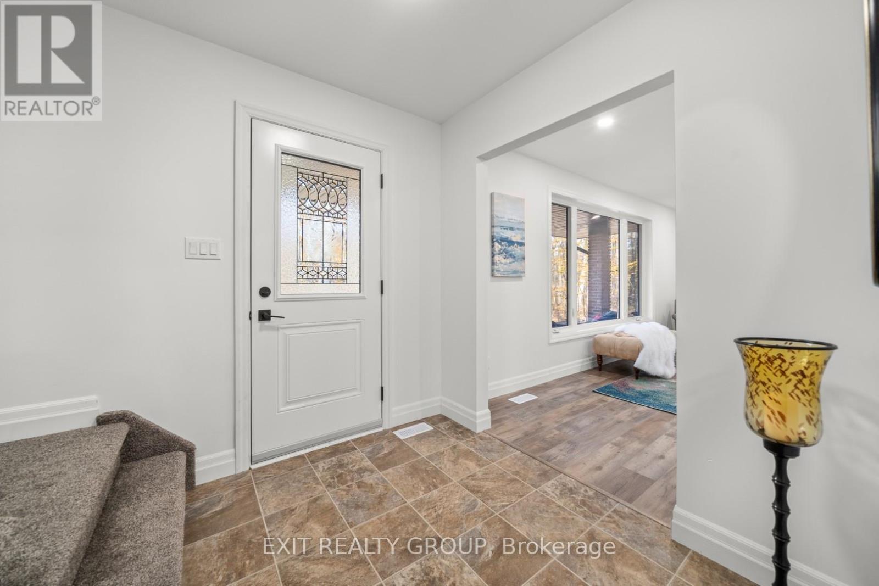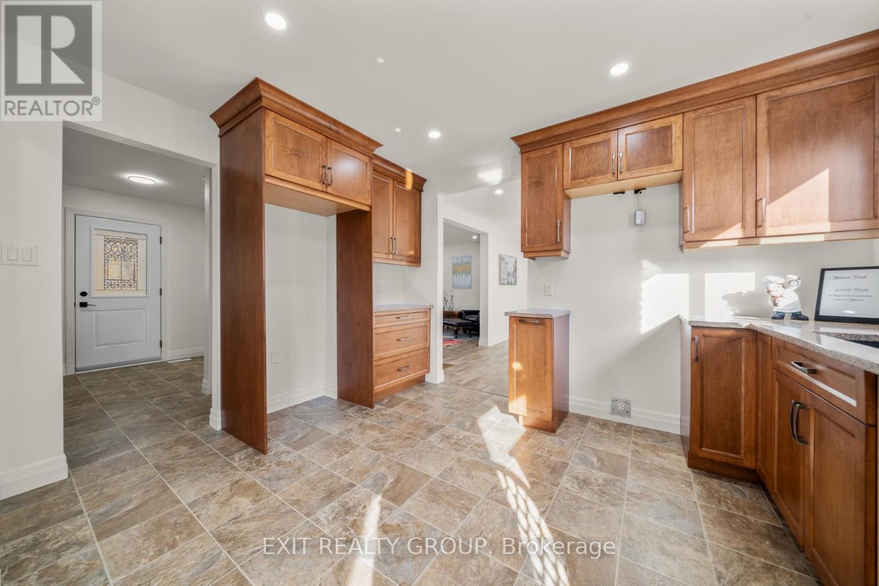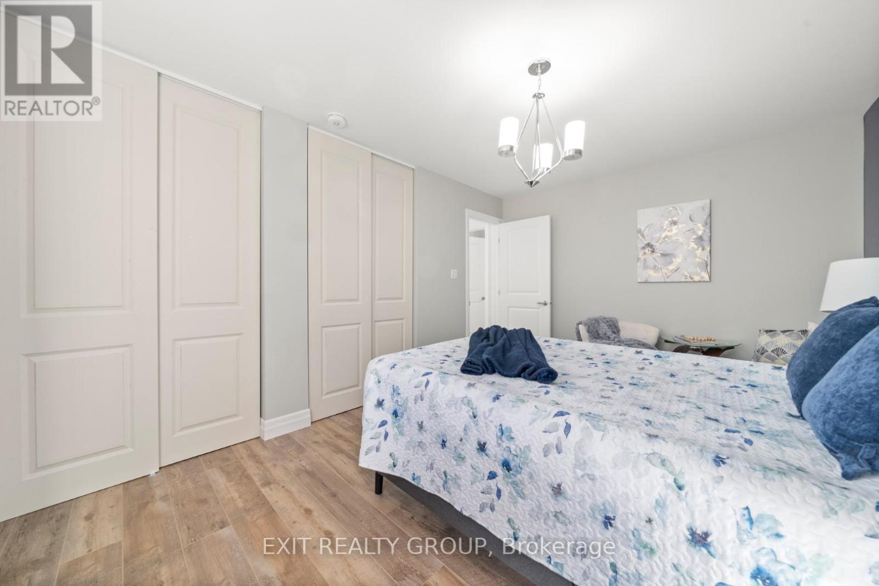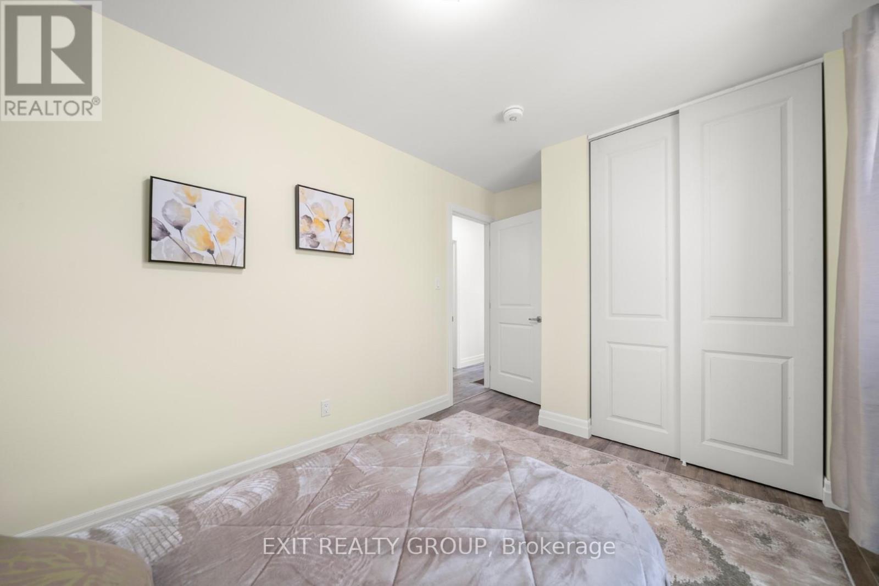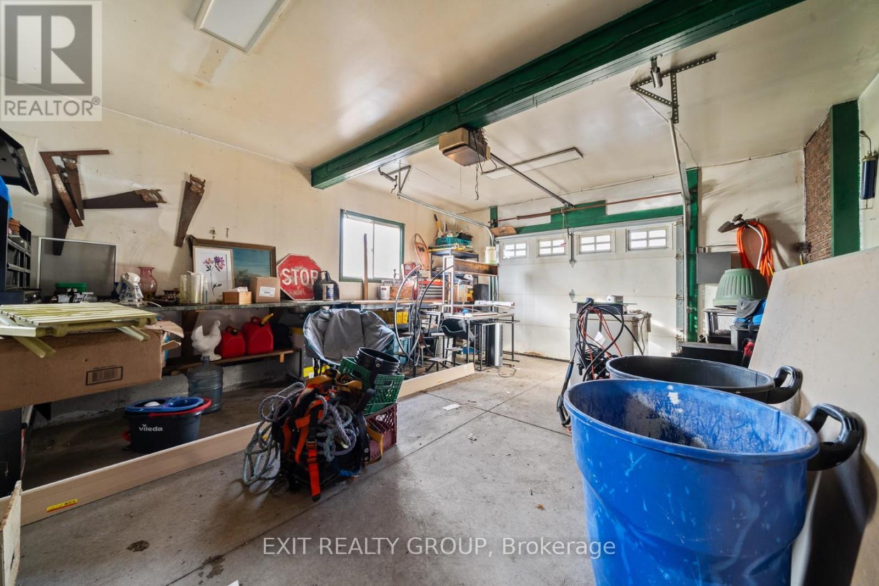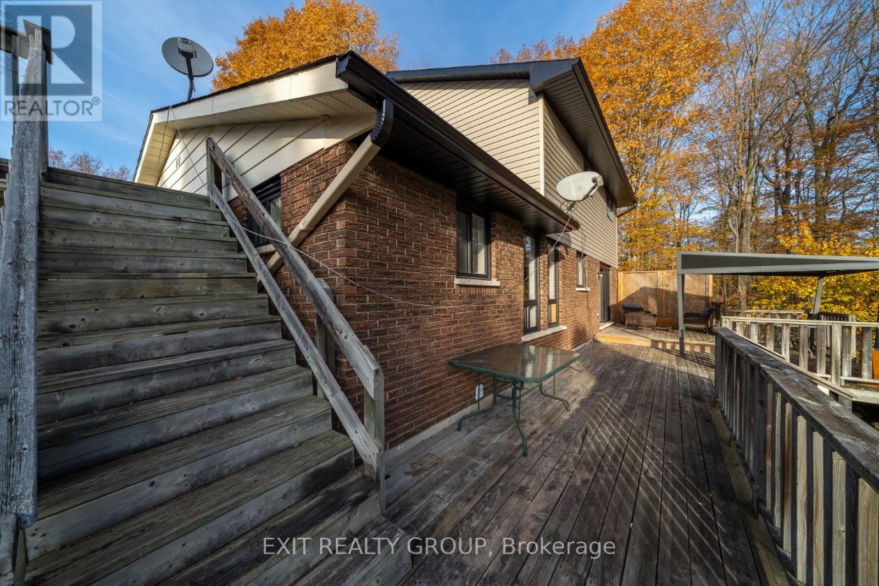29 Gray Road Centre Hastings, Ontario K0K 3H0
$699,000
Completely redone. Country Home sitting on a 2-acre treed lot. Like NEW. Home was gutted...new insulation, drywall, floors, cabinetry, quartz counters, bathroom fixtures, light fixtures, shingles, siding, furnace, air conditioning. Great country home for a growing family with the possibility of a small apartment in the basement with its own walk-out for potential income - or extra living space for a large family, giving you a 5th bedroom and a large rec room and plenty of storage. Lots of room to grow and explore. 20 minutes to Belleville and the 401. **** EXTRAS **** Buyer will be given a $4,000 credit to purchase their own appliances. (id:51737)
Property Details
| MLS® Number | X9510204 |
| Property Type | Single Family |
| EquipmentType | Water Heater |
| Features | Wooded Area, Partially Cleared, Country Residential |
| ParkingSpaceTotal | 13 |
| RentalEquipmentType | Water Heater |
| Structure | Deck, Shed |
Building
| BathroomTotal | 3 |
| BedroomsAboveGround | 4 |
| BedroomsBelowGround | 1 |
| BedroomsTotal | 5 |
| Appliances | Hot Tub |
| BasementDevelopment | Finished |
| BasementFeatures | Walk Out |
| BasementType | N/a (finished) |
| CoolingType | Central Air Conditioning |
| ExteriorFinish | Brick |
| FireProtection | Smoke Detectors |
| FoundationType | Block |
| HalfBathTotal | 1 |
| HeatingFuel | Propane |
| HeatingType | Forced Air |
| StoriesTotal | 2 |
| SizeInterior | 1499.9875 - 1999.983 Sqft |
| Type | House |
Parking
| Attached Garage |
Land
| Acreage | Yes |
| Sewer | Septic System |
| SizeDepth | 300 Ft |
| SizeFrontage | 299 Ft |
| SizeIrregular | 299 X 300 Ft ; 299.07' X 300.06' X 297.73' X 300.06' |
| SizeTotalText | 299 X 300 Ft ; 299.07' X 300.06' X 297.73' X 300.06'|2 - 4.99 Acres |
Rooms
| Level | Type | Length | Width | Dimensions |
|---|---|---|---|---|
| Second Level | Primary Bedroom | 4.61 m | 3.18 m | 4.61 m x 3.18 m |
| Second Level | Bedroom 2 | 3.66 m | 2.72 m | 3.66 m x 2.72 m |
| Second Level | Bedroom 3 | 3.41 m | 2.72 m | 3.41 m x 2.72 m |
| Second Level | Bedroom 4 | 3.56 m | 2.75 m | 3.56 m x 2.75 m |
| Basement | Bedroom 5 | 3.73 m | 3.41 m | 3.73 m x 3.41 m |
| Basement | Utility Room | 3.4 m | 2.58 m | 3.4 m x 2.58 m |
| Basement | Recreational, Games Room | 6.06 m | 5.21 m | 6.06 m x 5.21 m |
| Ground Level | Living Room | 5.75 m | 3.36 m | 5.75 m x 3.36 m |
| Ground Level | Dining Room | 4.73 m | 3.72 m | 4.73 m x 3.72 m |
| Ground Level | Kitchen | 3.84 m | 2.73 m | 3.84 m x 2.73 m |
| Ground Level | Eating Area | 3.15 m | 2.52 m | 3.15 m x 2.52 m |
| Ground Level | Laundry Room | 2.52 m | 1.48 m | 2.52 m x 1.48 m |
Utilities
| Cable | Available |
| Telephone | Nearby |
https://www.realtor.ca/real-estate/27578950/29-gray-road-centre-hastings
Interested?
Contact us for more information
