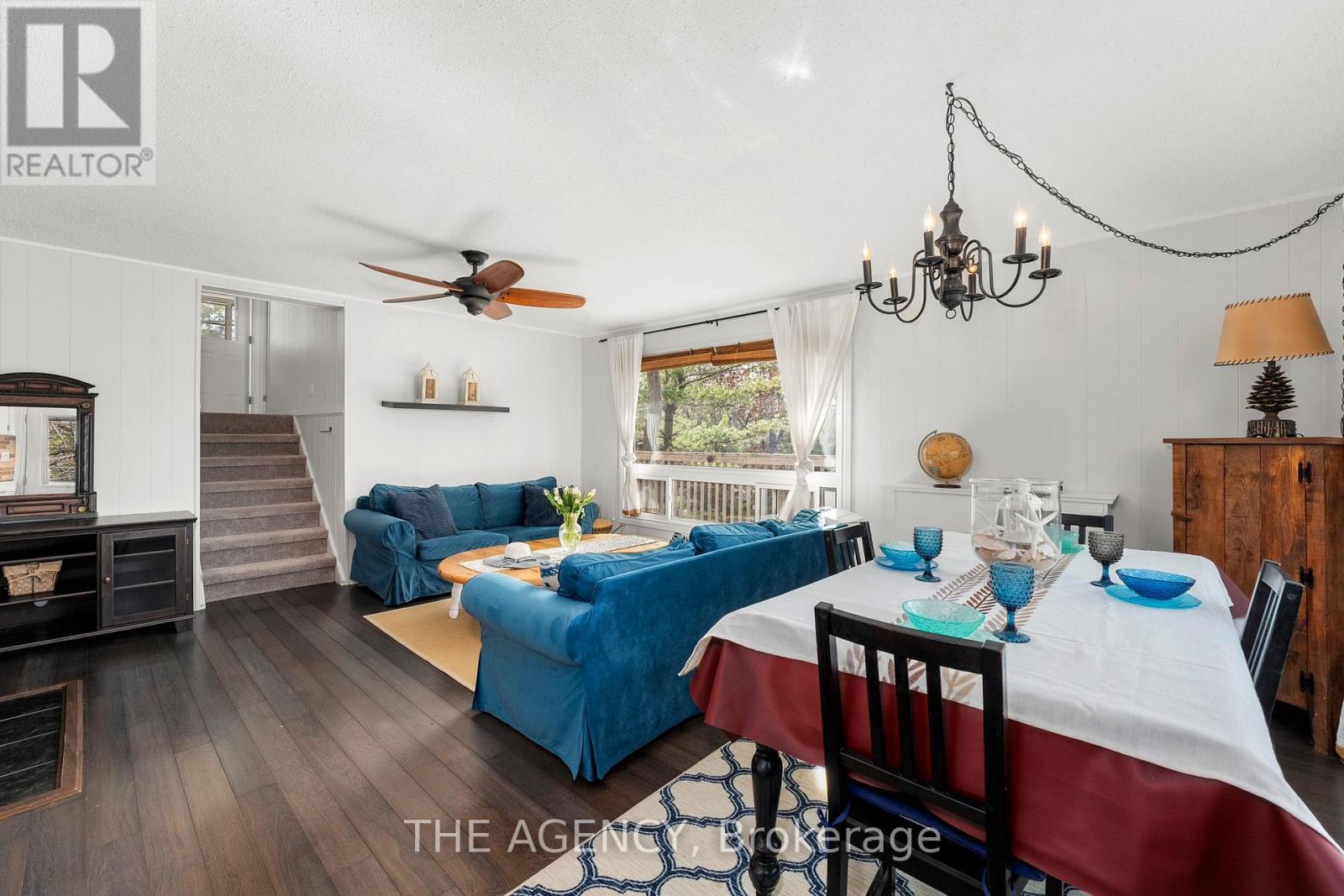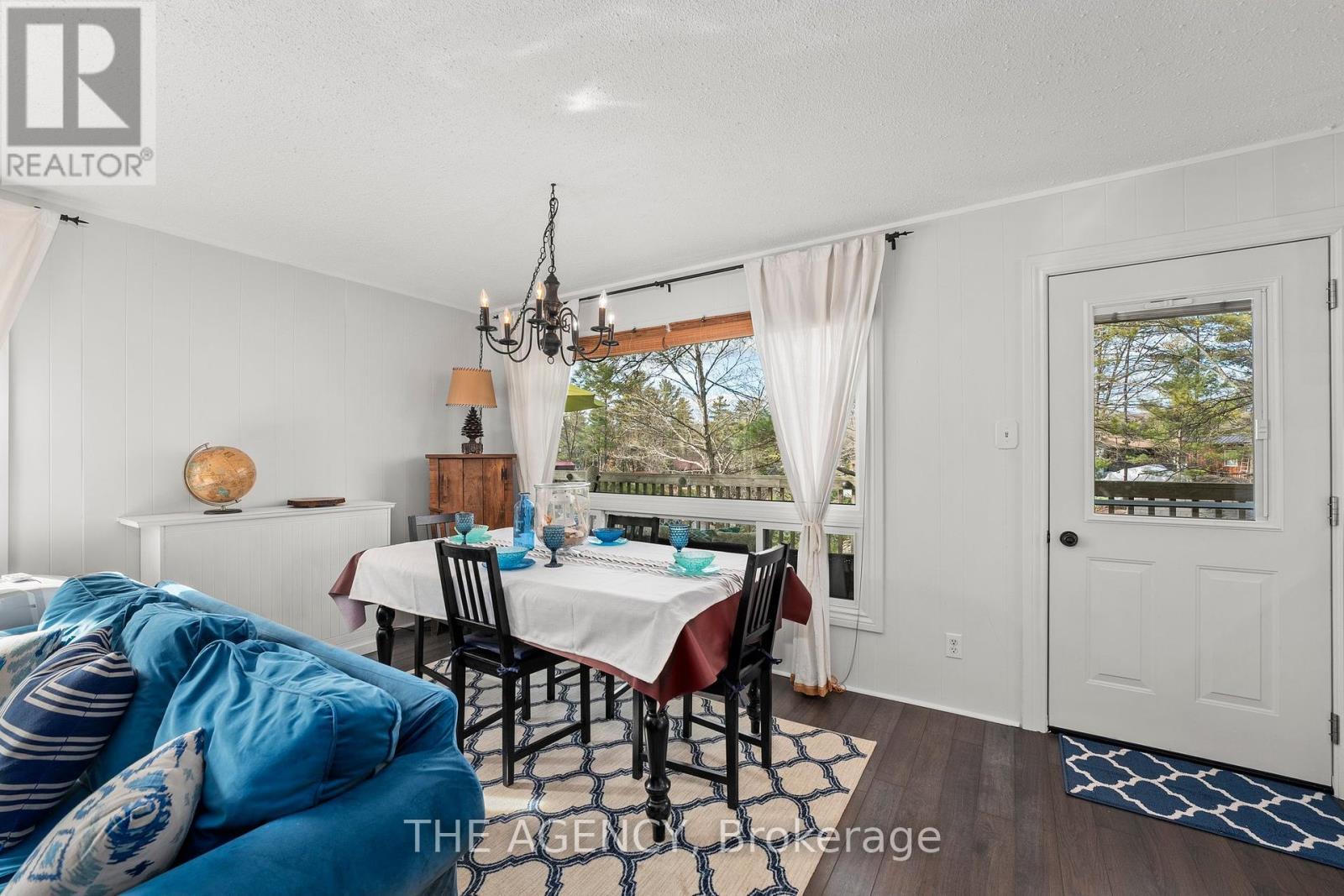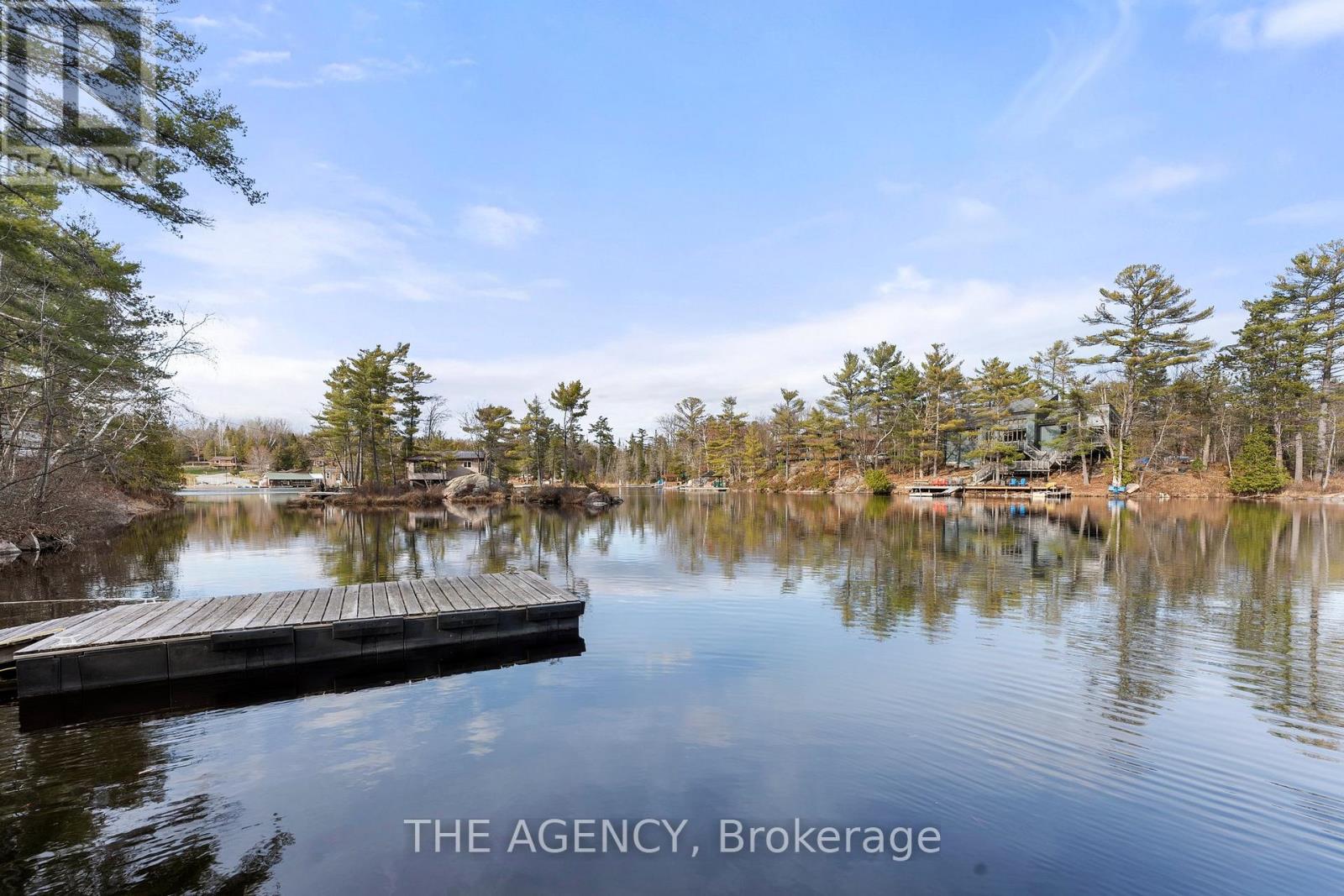29 Fire Route 79b Galway-Cavendish And Harvey, Ontario K0L 1J0
$799,999
Welcome to an extraordinary retreat, where the allure of a fully furnished cottage meets the timeless charmof a beach house ambiance. Nestled within this haven are 3 bedrooms and 1 bath in the main beach house,alongside a picturesque 1.5 storey bunkie offering stunning water views and a deck. Multiple decks on thecottage and ample entertaining spaces, including a waterfront bar, this property is tailor-made for hostingmemorable gatherings against the backdrop of serene waters. Boasting not one, but two separate waterfrontsto watch the sunrise or the sunset complete with docks, as well as a pristine sandy beachfront, this residenceoffers the ultimate in waterfront living. Perfect for swimming, paddle boarding, canoeing fishing etc. A fire pitperched upon the Canadian shield rock over looking the water. This place has it all a true testament tolakeside elegance and exclusivity, this property is a rare gem that must be seen to be fully appreciated. Thiscottage is only 10 mins away from Kawarthas iconic winery. Great for a family cottage or a rental investment. (id:51737)
Property Details
| MLS® Number | X9304616 |
| Property Type | Single Family |
| Community Name | Rural Galway-Cavendish and Harvey |
| Features | Guest Suite |
| ParkingSpaceTotal | 4 |
| Structure | Dock |
| ViewType | Direct Water View |
| WaterFrontType | Waterfront |
Building
| BathroomTotal | 1 |
| BedroomsAboveGround | 3 |
| BedroomsTotal | 3 |
| Appliances | Furniture |
| BasementType | Crawl Space |
| ConstructionStyleAttachment | Detached |
| CoolingType | Wall Unit |
| FireplacePresent | Yes |
| FireplaceTotal | 1 |
| FoundationType | Concrete |
| HeatingFuel | Propane |
| HeatingType | Heat Pump |
| SizeInterior | 1099.9909 - 1499.9875 Sqft |
| Type | House |
Land
| AccessType | Public Road, Private Docking |
| Acreage | No |
| Sewer | Holding Tank |
| SizeDepth | 233 M |
| SizeFrontage | 90 M |
| SizeIrregular | 90 X 233 M |
| SizeTotalText | 90 X 233 M|under 1/2 Acre |
| ZoningDescription | Rr |
Rooms
| Level | Type | Length | Width | Dimensions |
|---|---|---|---|---|
| Second Level | Bedroom | 3.78 m | 2.97 m | 3.78 m x 2.97 m |
| Second Level | Bathroom | 1.8 m | 2.31 m | 1.8 m x 2.31 m |
| Second Level | Primary Bedroom | 6.73 m | 2.31 m | 6.73 m x 2.31 m |
| Second Level | Bedroom | 3.66 m | 3.48 m | 3.66 m x 3.48 m |
| Main Level | Other | 2.97 m | 3.25 m | 2.97 m x 3.25 m |
| Main Level | Kitchen | 2.41 m | 2.53 m | 2.41 m x 2.53 m |
| Main Level | Living Room | 5.26 m | 3.78 m | 5.26 m x 3.78 m |
| Main Level | Dining Room | 4.78 m | 2.16 m | 4.78 m x 2.16 m |
| Main Level | Other | 9.04 m | 5.11 m | 9.04 m x 5.11 m |
Interested?
Contact us for more information







































