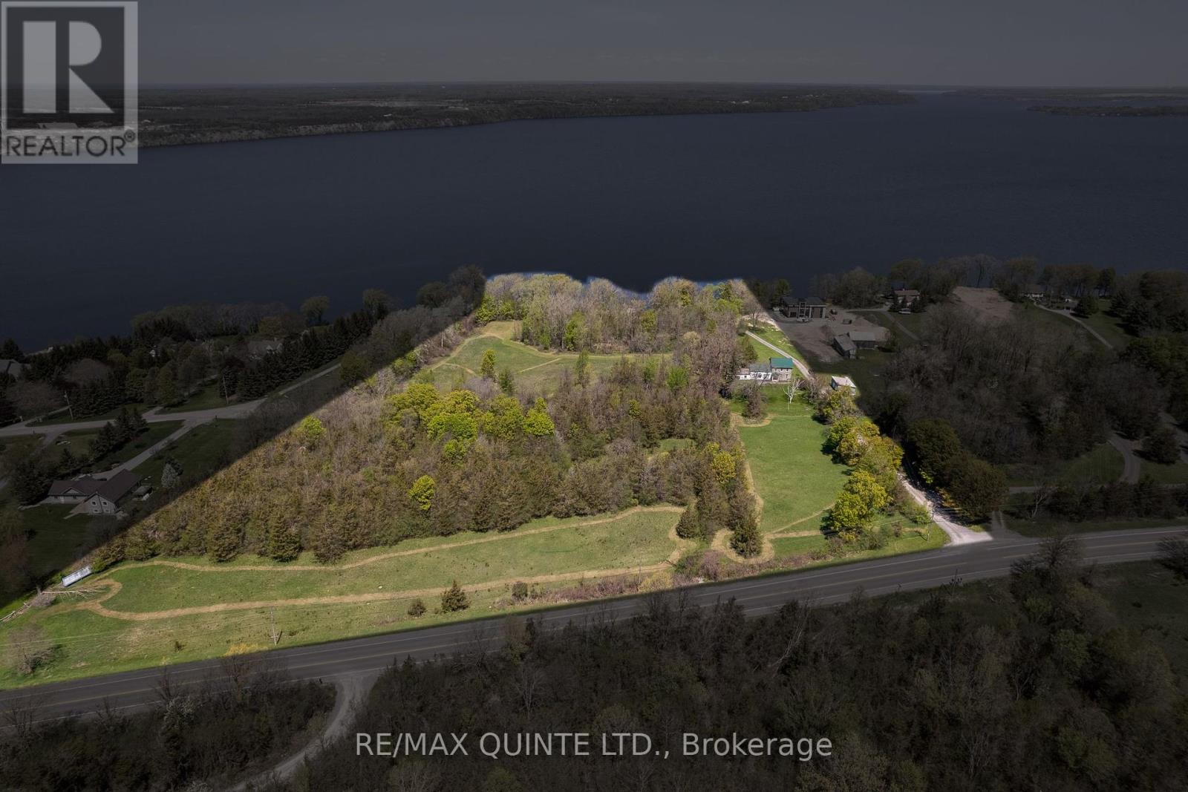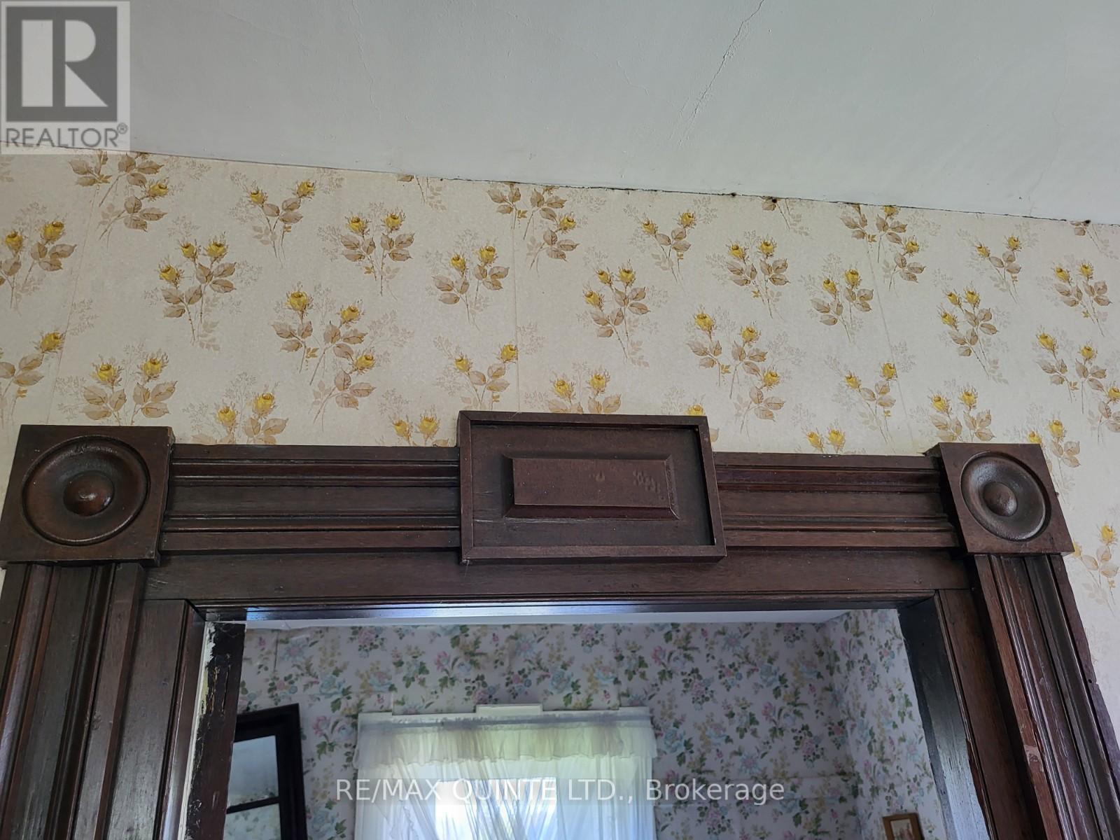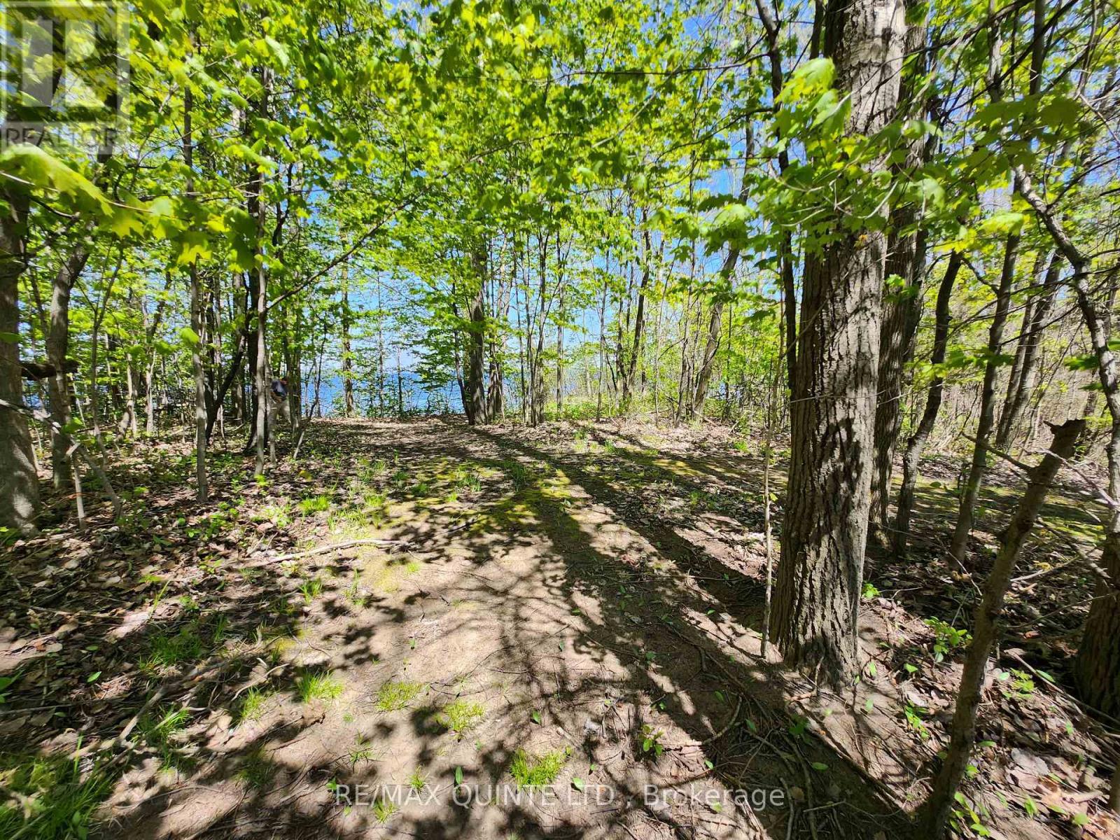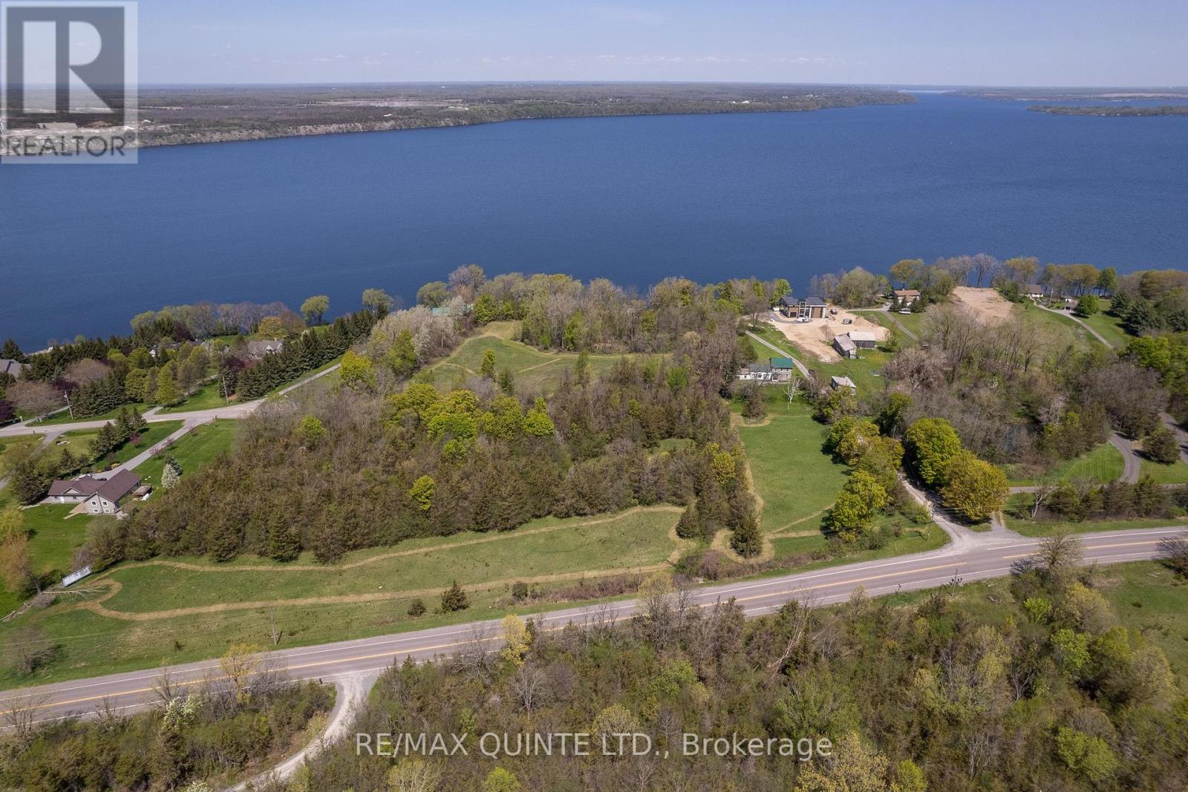29 & 49 Trumble Lane Prince Edward County, Ontario K0K 2T0
$1,999,000
This very rare 15.7 acre waterfront estate property located on the prestigious Glenora Road in beautiful Prince Edward County has been in the same family since 1795 when the property was granted from the crown. There are not too many properties that exist like this in the County! Imagine owning 540 feet of prime Picton Bay waterfront. There is even a two storey 5 bedroom century home that was built in early 1800's and a cottage on this property. This well known property is centrally located within a 5 minute drive to downtown Picton, 5 minutes to the Glenora Ferry and 20 minutes to Sandbanks Provincial Park. This property is one of a kind! Come and see what this property has to offer! Look no further for a private waterfront estate property! (id:51737)
Property Details
| MLS® Number | X8487048 |
| Property Type | Single Family |
| Community Name | Picton |
| AmenitiesNearBy | Beach, Hospital, Marina, Schools |
| CommunityFeatures | Fishing |
| ParkingSpaceTotal | 9 |
| Structure | Dock |
| ViewType | View Of Water, Direct Water View |
| WaterFrontType | Waterfront |
Building
| BathroomTotal | 1 |
| BedroomsAboveGround | 5 |
| BedroomsTotal | 5 |
| BasementDevelopment | Unfinished |
| BasementType | Partial (unfinished) |
| ConstructionStyleAttachment | Detached |
| ExteriorFinish | Stucco, Vinyl Siding |
| FoundationType | Stone |
| HeatingFuel | Oil |
| HeatingType | Forced Air |
| StoriesTotal | 2 |
| SizeInterior | 1499.9875 - 1999.983 Sqft |
| Type | House |
Parking
| Detached Garage |
Land
| AccessType | Year-round Access, Private Docking |
| Acreage | Yes |
| LandAmenities | Beach, Hospital, Marina, Schools |
| Sewer | Septic System |
| SizeDepth | 1205 Ft |
| SizeFrontage | 811 Ft |
| SizeIrregular | 811 X 1205 Ft |
| SizeTotalText | 811 X 1205 Ft|10 - 24.99 Acres |
| ZoningDescription | Ru1 |
Rooms
| Level | Type | Length | Width | Dimensions |
|---|---|---|---|---|
| Second Level | Bedroom | 4.88 m | 5.18 m | 4.88 m x 5.18 m |
| Second Level | Bedroom | 2.29 m | 3.35 m | 2.29 m x 3.35 m |
| Second Level | Bedroom | 3.73 m | 5.41 m | 3.73 m x 5.41 m |
| Main Level | Bathroom | Measurements not available | ||
| Main Level | Kitchen | 6.1 m | 3.35 m | 6.1 m x 3.35 m |
| Main Level | Dining Room | 4.27 m | 4.88 m | 4.27 m x 4.88 m |
| Main Level | Foyer | 2.59 m | 5.49 m | 2.59 m x 5.49 m |
| Main Level | Living Room | 5.49 m | 4.88 m | 5.49 m x 4.88 m |
| Main Level | Bedroom | 2.74 m | 2.44 m | 2.74 m x 2.44 m |
| Main Level | Bedroom | 4.57 m | 2.9 m | 4.57 m x 2.9 m |
| Main Level | Laundry Room | 2.44 m | 2.44 m | 2.44 m x 2.44 m |
| Main Level | Other | 3.05 m | 3.05 m | 3.05 m x 3.05 m |
Utilities
| Electricity Connected | Connected |
| DSL* | Available |
https://www.realtor.ca/real-estate/27103142/29-49-trumble-lane-prince-edward-county-picton-picton
Interested?
Contact us for more information









































