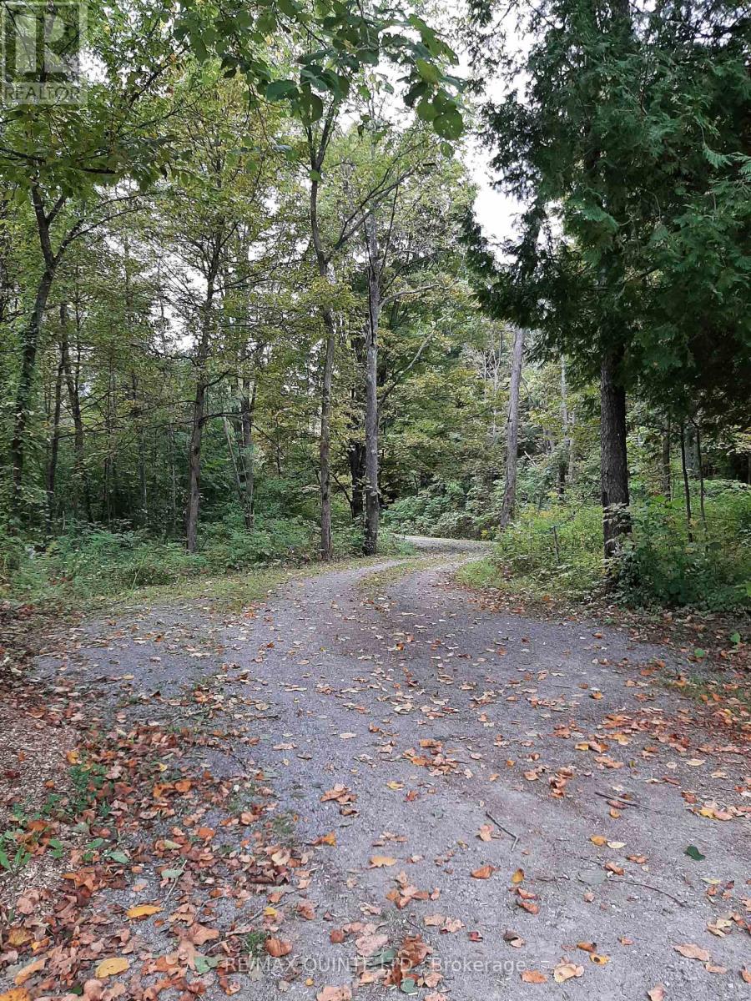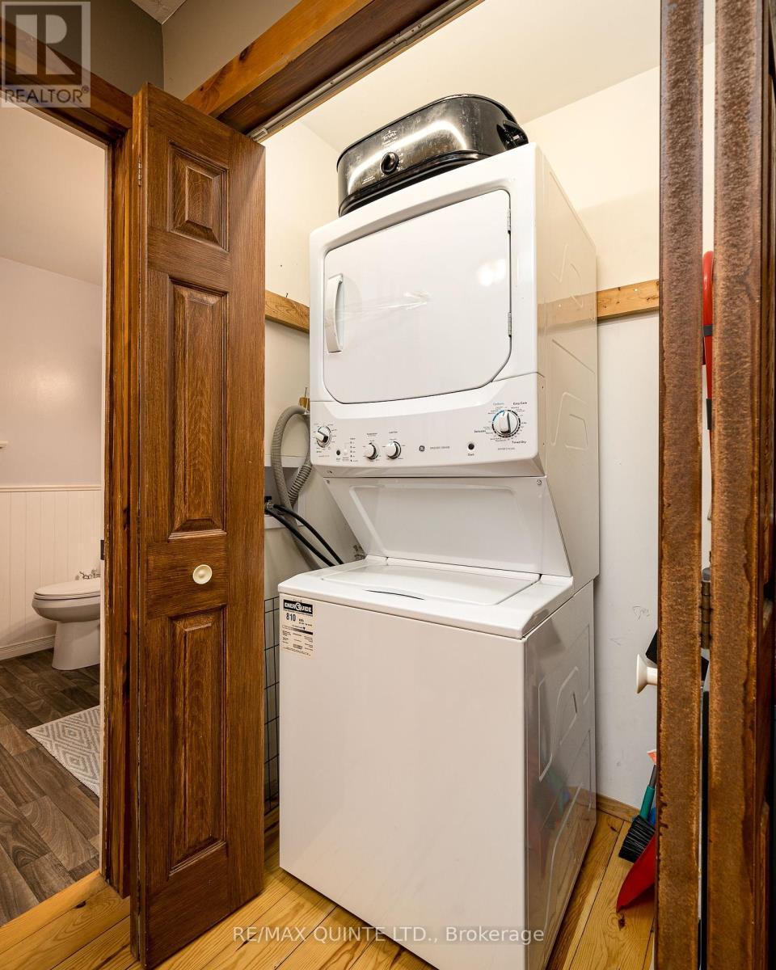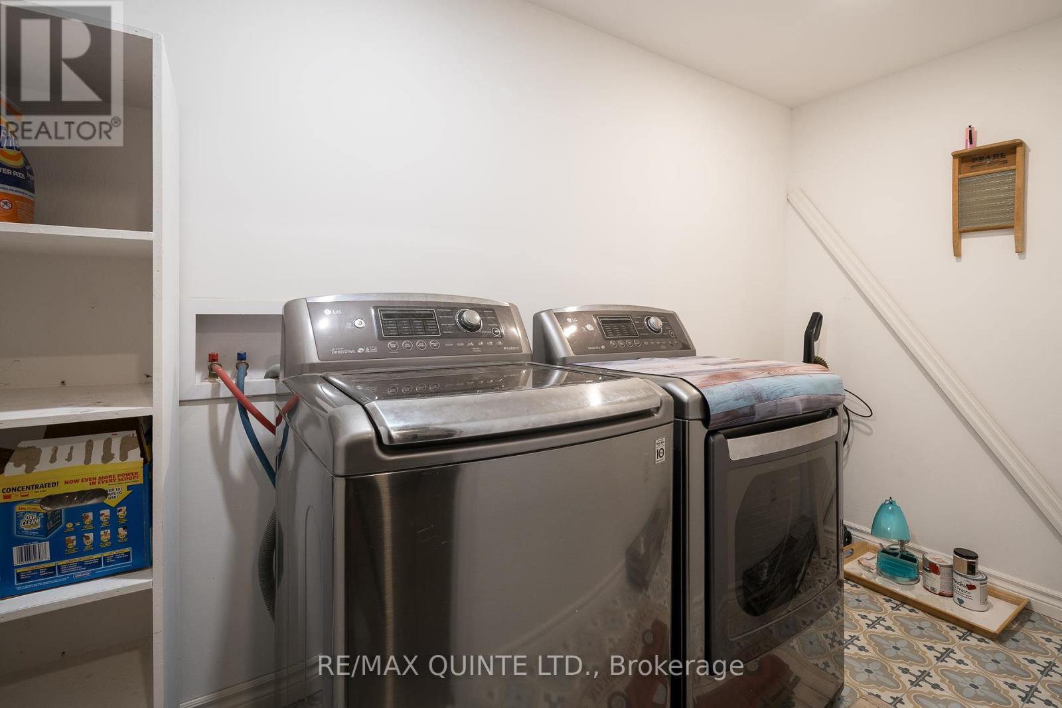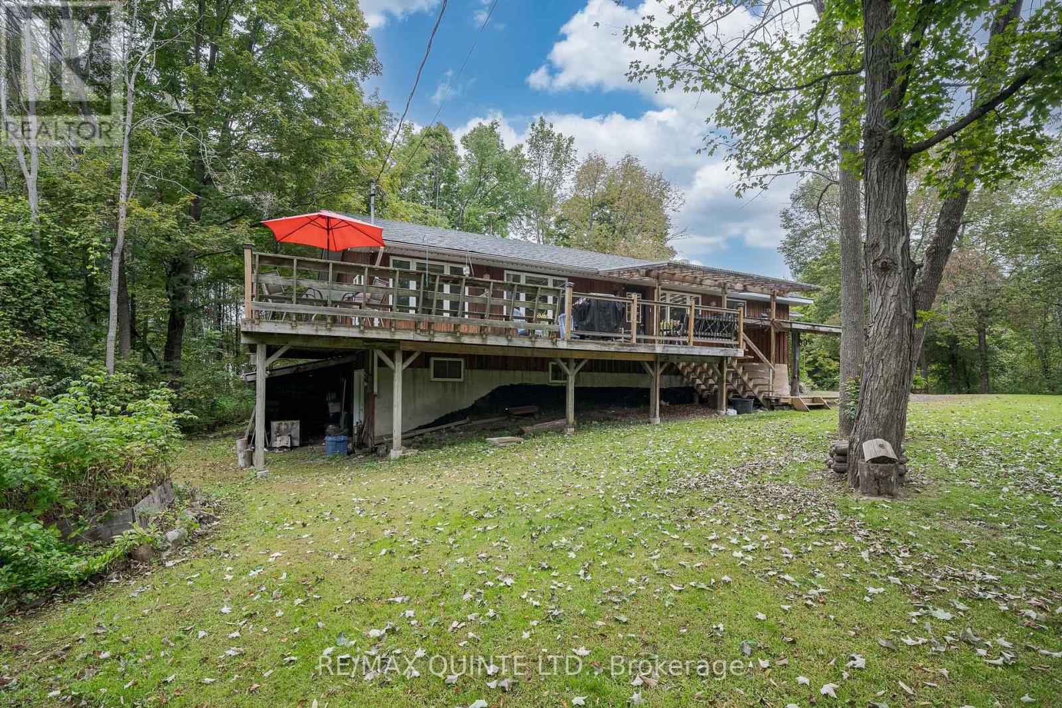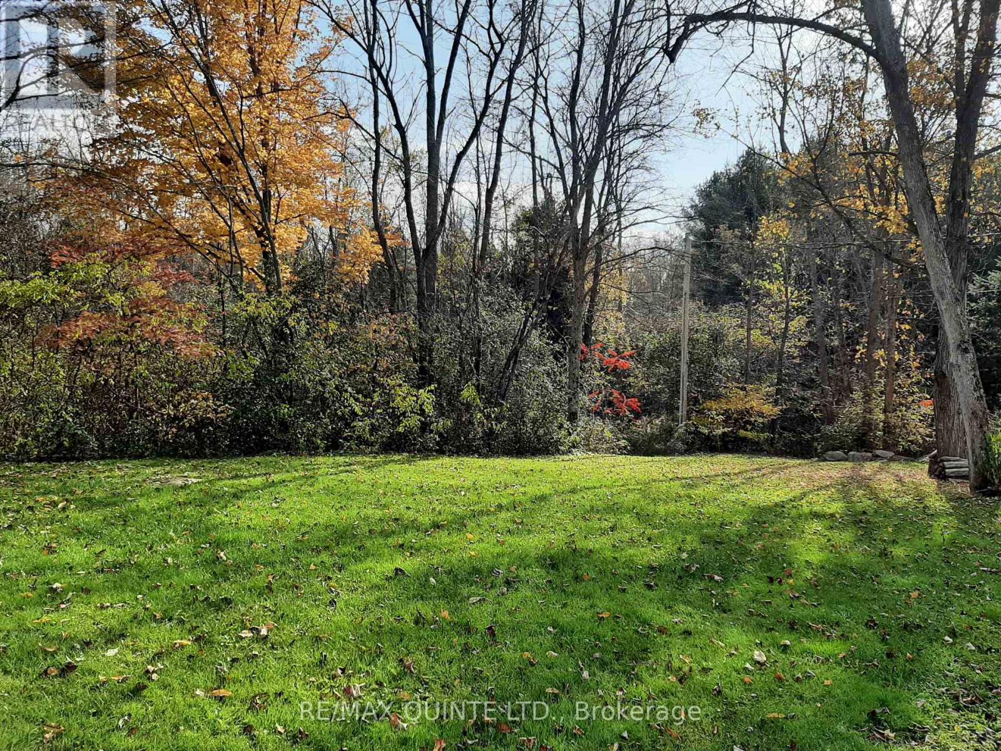289 Maines Road Tweed, Ontario K0K 3H0
$899,000
Welcome to your new home! Nestled at the end of a winding driveway is this beautiful custom built 3+1 bedroom home that is situated on a 39 acre private oasis. The main level boasts an inviting foyer with built-in cabinets, open concept kitchen/dining area with ample cabinetry, appliances, center island and walk-out to wrap around deck for all your entertaining. Living room with plenty of natural light. Generous primary bedroom with walk-in closet and 3-pc ensuite. 2 additional bedrooms, a 4-pc main bathroom and a laundry area. The finished lower level features a large 4th bedroom for your guests, 3-pc bath/laundry room, a small workshop that could be used for an office and a huge rec-room with walk-out to the picturesque backyard. Over 2900sq ft of finished living space. Outside is a 1500 sq ft barn with hydro to use for your animals or a workshop/garage, a garden shed and 39 acre serene oasis. Extra bonus of a small narrow waterfront parcel on the Moira River is included with this property. Whether relaxing on the deck, or enjoying the fire-pit or exploring nature in the woods, this peaceful and quiet property has endless possibilities! Severence possibilities. (id:51737)
Property Details
| MLS® Number | X9307922 |
| Property Type | Single Family |
| CommunityFeatures | School Bus |
| EquipmentType | Propane Tank |
| Features | Wooded Area, Irregular Lot Size, Partially Cleared, Flat Site |
| ParkingSpaceTotal | 10 |
| RentalEquipmentType | Propane Tank |
| Structure | Deck, Barn |
Building
| BathroomTotal | 3 |
| BedroomsAboveGround | 3 |
| BedroomsBelowGround | 1 |
| BedroomsTotal | 4 |
| Appliances | Water Heater, Water Softener, Dishwasher, Dryer, Refrigerator, Stove, Washer, Window Coverings |
| ArchitecturalStyle | Raised Bungalow |
| BasementDevelopment | Finished |
| BasementFeatures | Walk Out |
| BasementType | Full (finished) |
| ConstructionStyleAttachment | Detached |
| CoolingType | Central Air Conditioning |
| ExteriorFinish | Wood |
| FireProtection | Smoke Detectors |
| FoundationType | Block |
| HeatingFuel | Propane |
| HeatingType | Forced Air |
| StoriesTotal | 1 |
| SizeInterior | 1099.9909 - 1499.9875 Sqft |
| Type | House |
Land
| Acreage | Yes |
| LandscapeFeatures | Landscaped |
| Sewer | Septic System |
| SizeDepth | 1048 Ft ,2 In |
| SizeFrontage | 2367 Ft ,6 In |
| SizeIrregular | 2367.5 X 1048.2 Ft ; 39 Acres |
| SizeTotalText | 2367.5 X 1048.2 Ft ; 39 Acres|25 - 50 Acres |
| SurfaceWater | River/stream |
| ZoningDescription | Rural |
Rooms
| Level | Type | Length | Width | Dimensions |
|---|---|---|---|---|
| Basement | Bedroom 4 | 5.63 m | 3.83 m | 5.63 m x 3.83 m |
| Basement | Recreational, Games Room | 6.79 m | 7.66 m | 6.79 m x 7.66 m |
| Basement | Bathroom | 7.61 m | 1.48 m | 7.61 m x 1.48 m |
| Basement | Workshop | 3.91 m | 2.38 m | 3.91 m x 2.38 m |
| Main Level | Mud Room | 2.87 m | 2.72 m | 2.87 m x 2.72 m |
| Main Level | Living Room | 7.46 m | 4.26 m | 7.46 m x 4.26 m |
| Main Level | Kitchen | 7.62 m | 4.26 m | 7.62 m x 4.26 m |
| Main Level | Primary Bedroom | 3.88 m | 3.72 m | 3.88 m x 3.72 m |
| Main Level | Bedroom 2 | 3.6 m | 2.96 m | 3.6 m x 2.96 m |
| Main Level | Bedroom 3 | 3.72 m | 2.96 m | 3.72 m x 2.96 m |
| Main Level | Bathroom | 2.09 m | 1.91 m | 2.09 m x 1.91 m |
https://www.realtor.ca/real-estate/27386780/289-maines-road-tweed
Interested?
Contact us for more information

