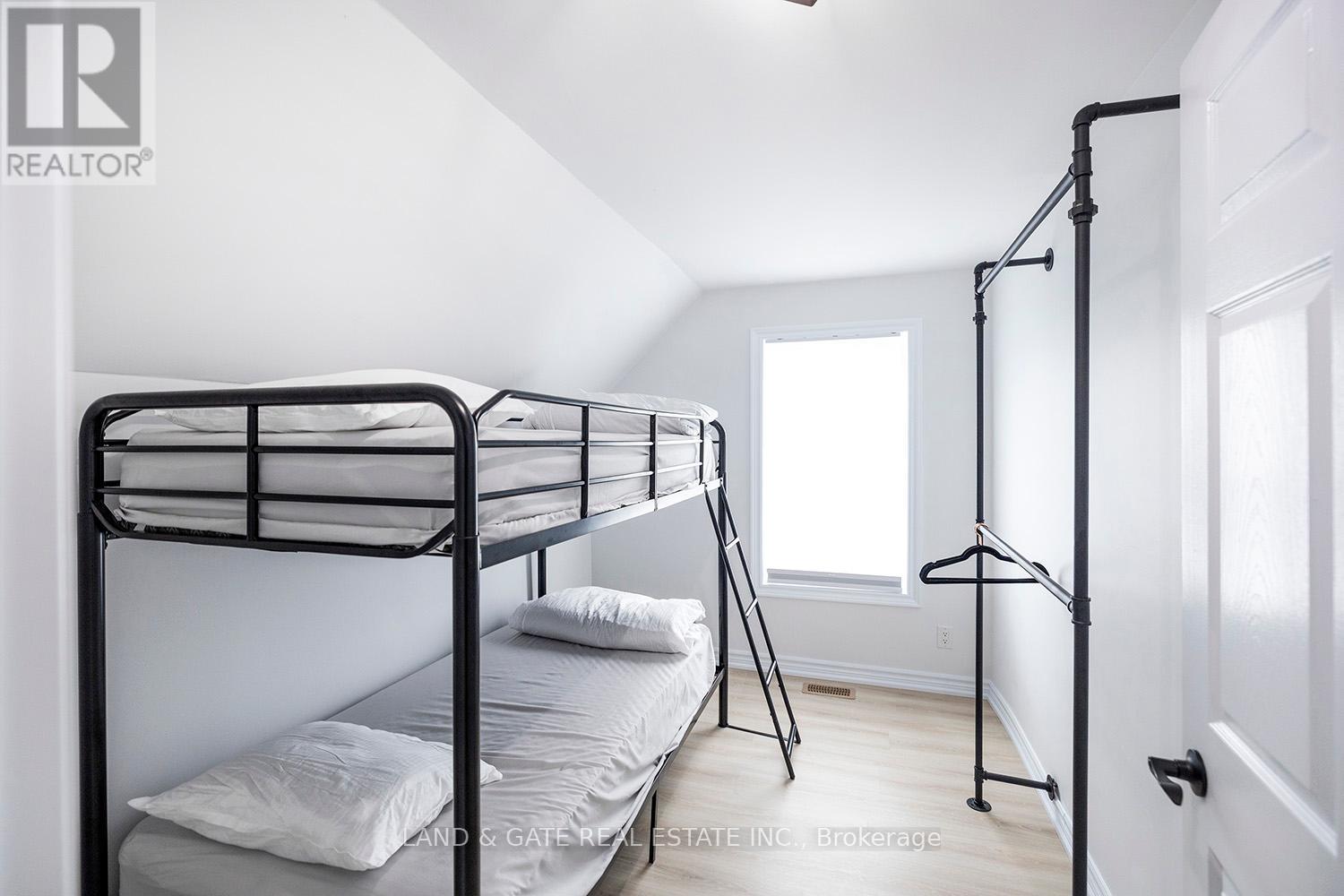28 North Trent Street Quinte West, Ontario K0K 2C0
4 Bedroom
3 Bathroom
2499.9795 - 2999.975 sqft
Central Air Conditioning
Forced Air
Waterfront
$825,000
Luxurious Waterfront Home situated right on the Trent River with your own shoreline and water access right from your huge backyard. This home has been renovated top to bottom & offers 4 spacious bedrooms, 3 full baths, a front and rear covered porch, oversized living room with a walk-out to the private backyard, a detached 2 car garage with hydro and is steps to all of towns amenities & a 10 minute drive to the 401. (id:51737)
Property Details
| MLS® Number | X9253597 |
| Property Type | Single Family |
| AmenitiesNearBy | Marina, Public Transit |
| ParkingSpaceTotal | 6 |
| ViewType | View, Direct Water View |
| WaterFrontType | Waterfront |
Building
| BathroomTotal | 3 |
| BedroomsAboveGround | 4 |
| BedroomsTotal | 4 |
| Appliances | Window Coverings |
| BasementDevelopment | Unfinished |
| BasementType | N/a (unfinished) |
| ConstructionStyleAttachment | Detached |
| CoolingType | Central Air Conditioning |
| ExteriorFinish | Vinyl Siding |
| FlooringType | Laminate |
| FoundationType | Poured Concrete |
| HeatingFuel | Natural Gas |
| HeatingType | Forced Air |
| StoriesTotal | 2 |
| SizeInterior | 2499.9795 - 2999.975 Sqft |
| Type | House |
| UtilityWater | Municipal Water |
Parking
| Detached Garage |
Land
| AccessType | Year-round Access |
| Acreage | No |
| LandAmenities | Marina, Public Transit |
| Sewer | Sanitary Sewer |
| SizeDepth | 199 Ft ,3 In |
| SizeFrontage | 58 Ft ,1 In |
| SizeIrregular | 58.1 X 199.3 Ft ; South Side 165.53 Ft |
| SizeTotalText | 58.1 X 199.3 Ft ; South Side 165.53 Ft |
Rooms
| Level | Type | Length | Width | Dimensions |
|---|---|---|---|---|
| Main Level | Dining Room | 4.87 m | 4.54 m | 4.87 m x 4.54 m |
| Main Level | Kitchen | 4.52 m | 4.87 m | 4.52 m x 4.87 m |
| Main Level | Living Room | 6.09 m | 5.48 m | 6.09 m x 5.48 m |
| Upper Level | Bedroom | 4.03 m | 2.67 m | 4.03 m x 2.67 m |
| Upper Level | Bedroom 2 | 3.83 m | 3.37 m | 3.83 m x 3.37 m |
| Upper Level | Bedroom 3 | 3.93 m | 3.14 m | 3.93 m x 3.14 m |
| Upper Level | Bedroom 4 | 3.2 m | 2.23 m | 3.2 m x 2.23 m |
| Upper Level | Loft | 3.2 m | 2.23 m | 3.2 m x 2.23 m |
https://www.realtor.ca/real-estate/27289148/28-north-trent-street-quinte-west
Interested?
Contact us for more information



























