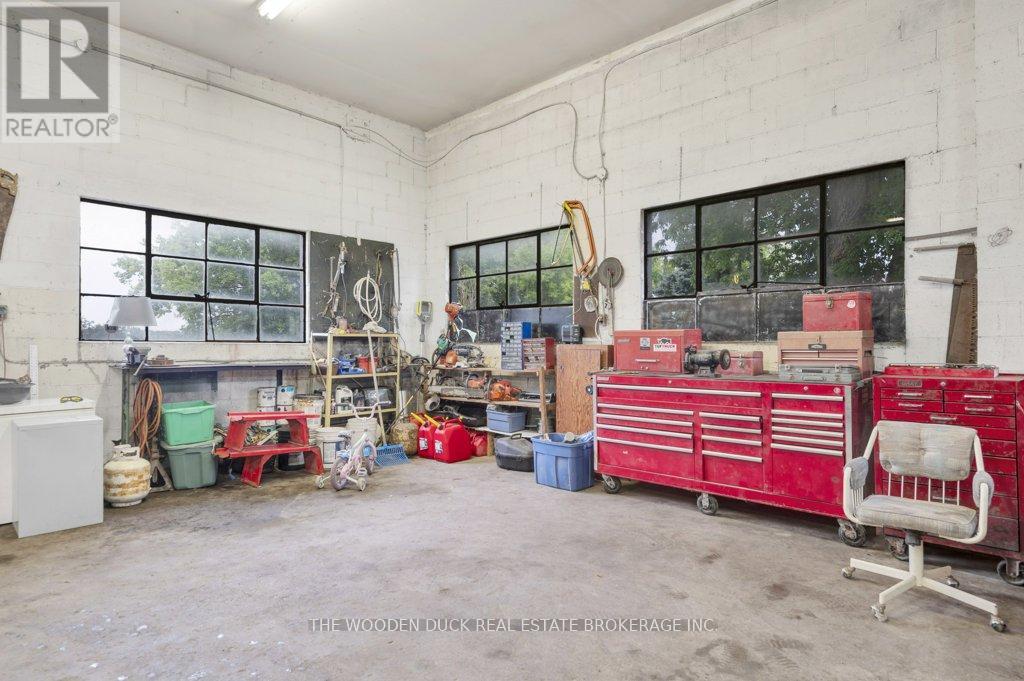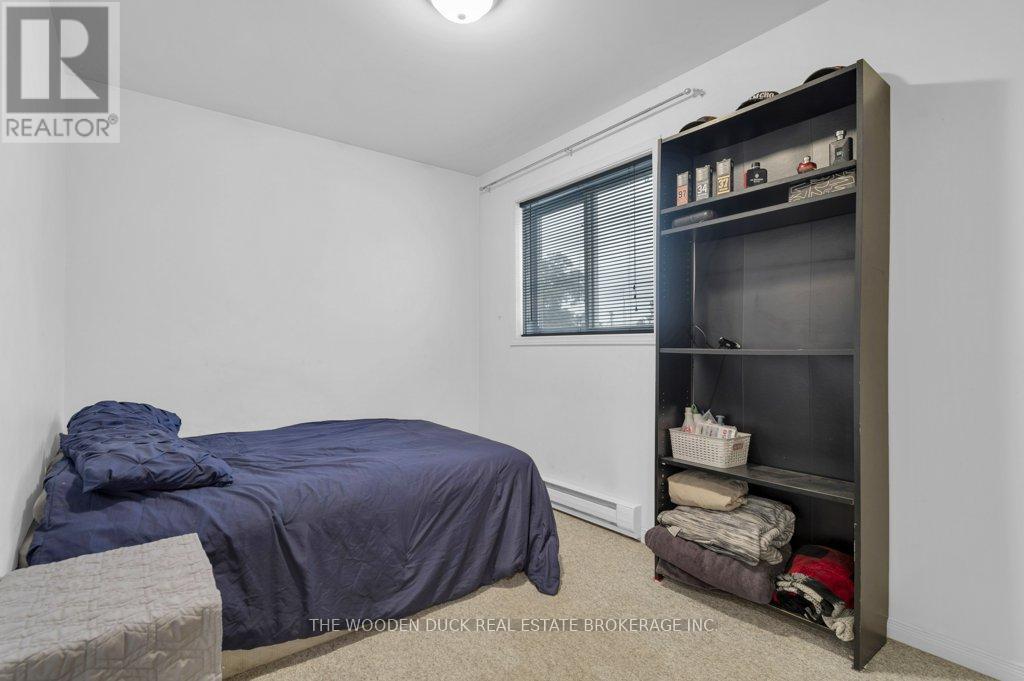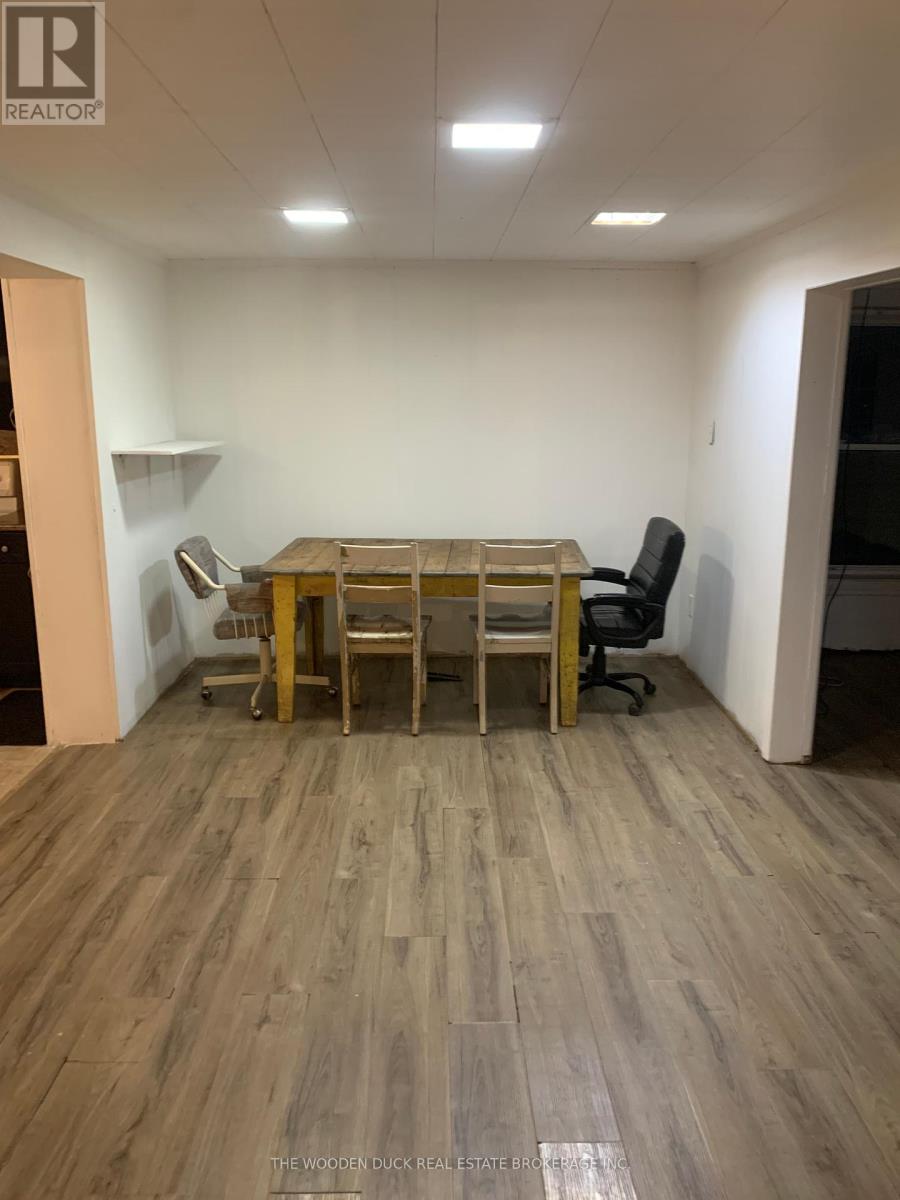2798 County Rd 8 Road Trent Hills, Ontario K0L 1L0
$649,999
Explore a promising investment opportunity near Campbellford, Ontario, with this versatile property featuring a blend of residential comfort and commercial potential. Positioned on a generous plot, this commercially zoned property includes a 1.5-storey house, a detached shop, and two apartments, providing multiple income streams in a strategic location. The property features a 1.5-storey house with three bedrooms and one bathroom. Whether for personal use or rental, this residence offers inviting living spaces. Adjacent to the main house, the detached shop equipped with a car lift serves as a versatile commercial space. Ideal for a workshop, garage, or other ventures, it also features a Three-bedroom apartment above the shop and well as a Two-bedroom suite attached to the shop. This separate structure offers ample space and privacy, catering to a variety of business or rental opportunities. The property also features a large Quonset garage with many possible uses. Conveniently located in Hoards Station, near Campbellford, Ontario, residents benefit from easy access to essential amenities including schools, parks, and shopping centres. (id:51737)
Property Details
| MLS® Number | X10338800 |
| Property Type | Single Family |
| Community Name | Rural Trent Hills |
| CommunityFeatures | School Bus |
| ParkingSpaceTotal | 20 |
Building
| BathroomTotal | 1 |
| BedroomsAboveGround | 4 |
| BedroomsTotal | 4 |
| BasementDevelopment | Unfinished |
| BasementType | N/a (unfinished) |
| ConstructionStyleAttachment | Detached |
| ExteriorFinish | Stucco |
| FoundationType | Concrete |
| HeatingFuel | Propane |
| HeatingType | Forced Air |
| StoriesTotal | 2 |
| SizeInterior | 699.9943 - 1099.9909 Sqft |
| Type | House |
Parking
| Detached Garage |
Land
| Acreage | No |
| Sewer | Septic System |
| SizeDepth | 188 Ft ,10 In |
| SizeFrontage | 223 Ft ,9 In |
| SizeIrregular | 223.8 X 188.9 Ft |
| SizeTotalText | 223.8 X 188.9 Ft|1/2 - 1.99 Acres |
| ZoningDescription | R1. C2 |
Rooms
| Level | Type | Length | Width | Dimensions |
|---|---|---|---|---|
| Second Level | Bedroom 3 | 3.66 m | 3.42 m | 3.66 m x 3.42 m |
| Second Level | Bedroom 4 | 3.65 m | 3.47 m | 3.65 m x 3.47 m |
| Basement | Laundry Room | 8.13 m | 3.47 m | 8.13 m x 3.47 m |
| Basement | Utility Room | 7.43 m | 5.3 m | 7.43 m x 5.3 m |
| Main Level | Bedroom | 3.2 m | 3.16 m | 3.2 m x 3.16 m |
| Main Level | Bedroom 2 | 3.4 m | 2.6 m | 3.4 m x 2.6 m |
| Main Level | Kitchen | 5.28 m | 3.43 m | 5.28 m x 3.43 m |
| Main Level | Living Room | 4.61 m | 2.73 m | 4.61 m x 2.73 m |
| Main Level | Family Room | 5.19 m | 2.82 m | 5.19 m x 2.82 m |
Utilities
| Cable | Installed |
https://www.realtor.ca/real-estate/27607156/2798-county-rd-8-road-trent-hills-rural-trent-hills
Interested?
Contact us for more information








































