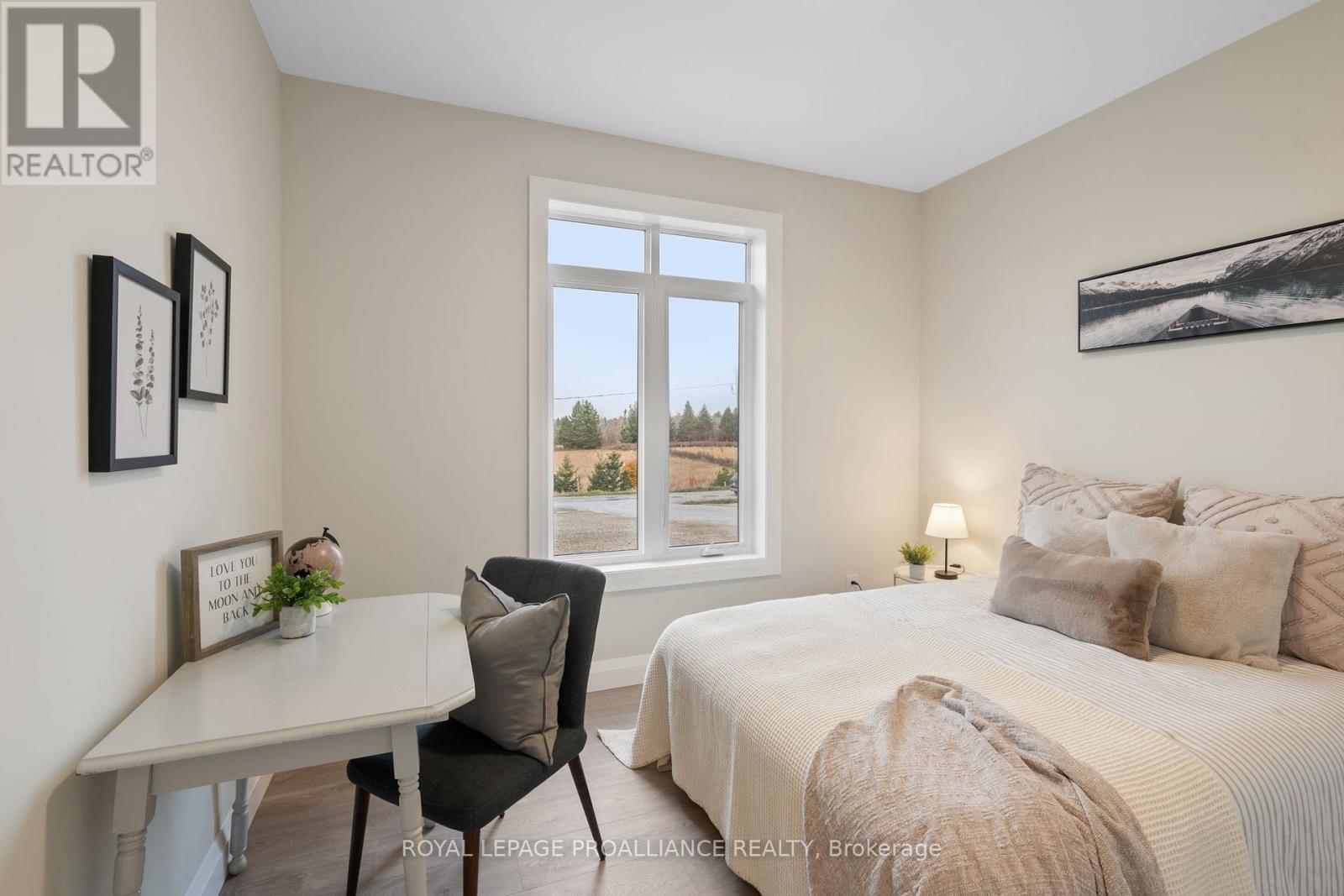276 Haynes Road Cramahe, Ontario K0K 1M0
$899,000
This stunning new build offers the perfect blend of modern comfort and rural charm. Boasting 3 bedrooms, 2 bathrooms, and a wealth of luxurious features, this home is designed to exceed your expectations. Step inside to a spacious open-concept layout. The gourmet kitchen is a chef's dream, showcasing sleek quartz countertops, beautiful cabinetry, a pantry, and a generous island that serves as the perfect gathering spot for family and friends. The heart of the home is the expansive great room, where 9ft ceilings and abundant natural light create an inviting atmosphere for relaxation and entertainment. Retreat to the luxurious primary suite featuring an expansive 4-piece ensuite bathroom. Two additional bedrooms provide flexibility for guests, family members, or home office space, ensuring that everyone has their own private sanctuary to unwind and recharge. A second well-appointed bathroom offers convenience and comfort for daily routines. An attached 2-car garage with direct home access adds a layer of convenience and functionality. Enjoy the serene surroundings on your covered front porch and spacious back deck. Nestled amidst the rolling hills of Northumberland and only 10 minutes north of the 401. (id:51737)
Property Details
| MLS® Number | X9393067 |
| Property Type | Single Family |
| Community Name | Castleton |
| AmenitiesNearBy | Schools |
| CommunityFeatures | Community Centre, School Bus |
| EquipmentType | Propane Tank |
| Features | Level |
| ParkingSpaceTotal | 6 |
| RentalEquipmentType | Propane Tank |
| Structure | Deck |
Building
| BathroomTotal | 2 |
| BedroomsAboveGround | 3 |
| BedroomsTotal | 3 |
| Amenities | Fireplace(s) |
| Appliances | Water Heater - Tankless, Water Heater, Water Softener, Water Treatment, Garage Door Opener |
| ArchitecturalStyle | Bungalow |
| BasementType | Full |
| ConstructionStyleAttachment | Detached |
| CoolingType | Central Air Conditioning |
| ExteriorFinish | Stone, Vinyl Siding |
| FireProtection | Smoke Detectors |
| FireplacePresent | Yes |
| FlooringType | Tile |
| FoundationType | Poured Concrete |
| HeatingFuel | Propane |
| HeatingType | Forced Air |
| StoriesTotal | 1 |
| SizeInterior | 1499.9875 - 1999.983 Sqft |
| Type | House |
Parking
| Attached Garage |
Land
| Acreage | No |
| LandAmenities | Schools |
| Sewer | Septic System |
| SizeDepth | 300 Ft |
| SizeFrontage | 150 Ft |
| SizeIrregular | 150 X 300 Ft |
| SizeTotalText | 150 X 300 Ft|under 1/2 Acre |
Rooms
| Level | Type | Length | Width | Dimensions |
|---|---|---|---|---|
| Main Level | Great Room | 5.46 m | 4.27 m | 5.46 m x 4.27 m |
| Main Level | Dining Room | 2.99 m | 4.27 m | 2.99 m x 4.27 m |
| Main Level | Kitchen | 3.25 m | 4.61 m | 3.25 m x 4.61 m |
| Main Level | Primary Bedroom | 4.3 m | 4.27 m | 4.3 m x 4.27 m |
| Main Level | Bathroom | 1.52 m | 3.84 m | 1.52 m x 3.84 m |
| Main Level | Bedroom 2 | 3.38 m | 3.44 m | 3.38 m x 3.44 m |
| Main Level | Bedroom 3 | 3.38 m | 2.77 m | 3.38 m x 2.77 m |
| Main Level | Laundry Room | 2.1 m | 1.86 m | 2.1 m x 1.86 m |
| Main Level | Bathroom | 3.38 m | 1.55 m | 3.38 m x 1.55 m |
| Main Level | Mud Room | 2.65 m | 2.04 m | 2.65 m x 2.04 m |
https://www.realtor.ca/real-estate/27532639/276-haynes-road-cramahe-castleton-castleton
Interested?
Contact us for more information


























