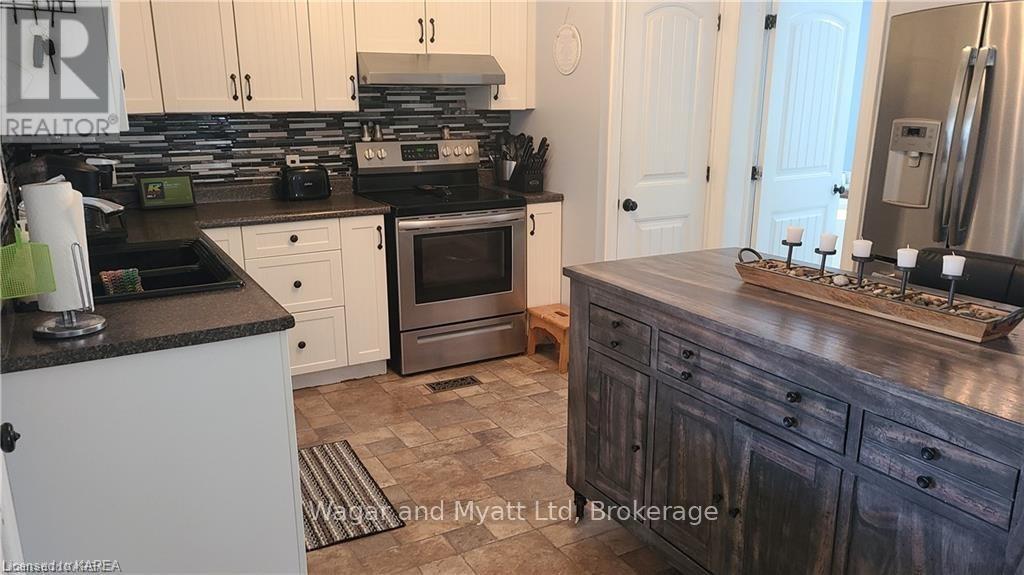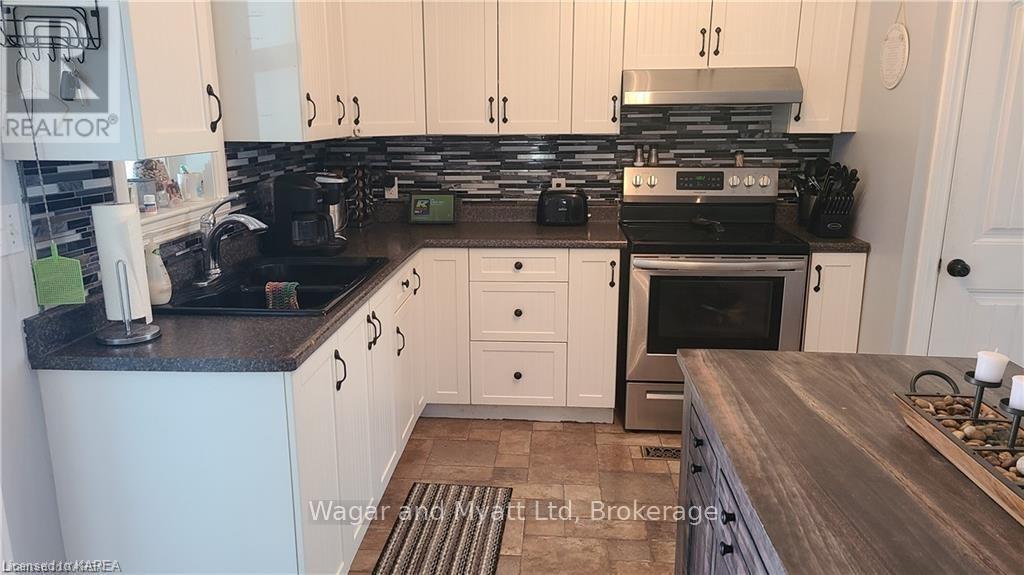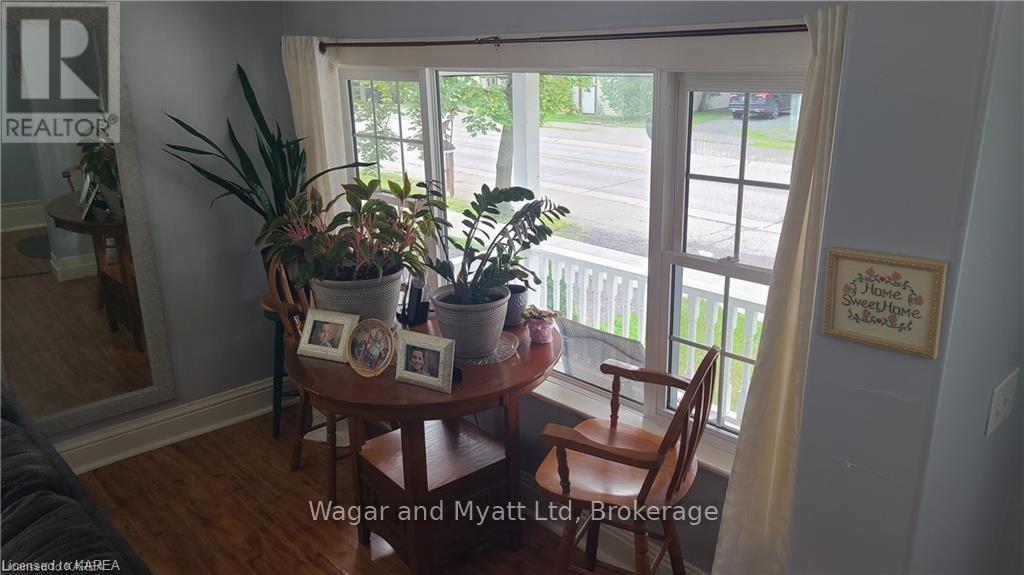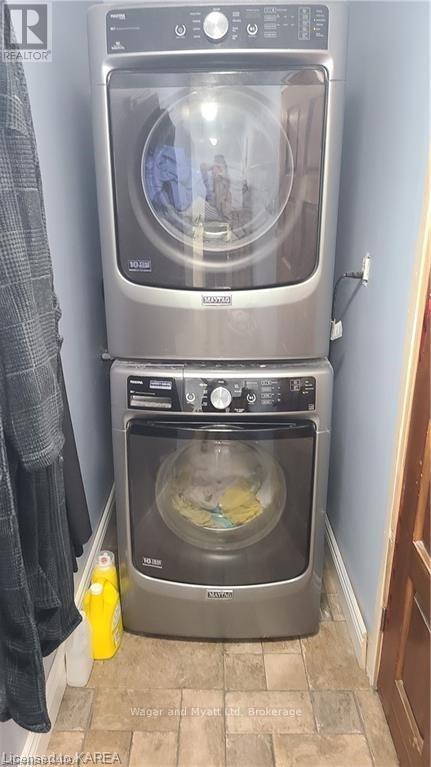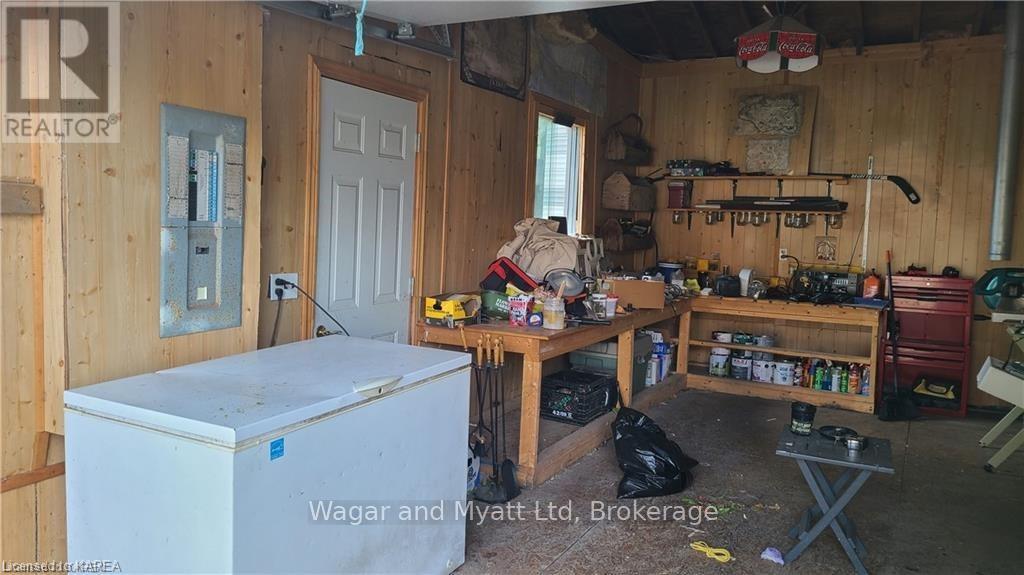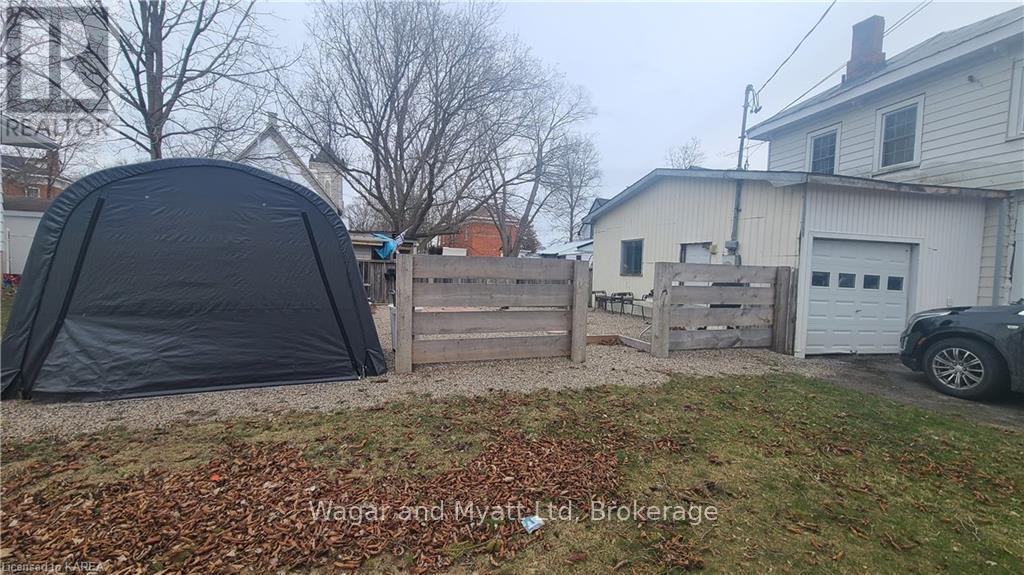273 Dundas Street W Deseronto, Ontario K0K 1X0
$449,900
Step into the past with this lovely century home, filled with character and modern updates. This spacious 4-bedroom, 2-bathroom home offers a perfect blend of old-world charm and contemporary convenience. The interior of the home features two staircases (front and back), a convenient enclosed porch/mudroom at the side entry, spacious kitchen with island, formal dining room to enjoy elegant dinners, generously sized bedrooms, an enclosed sun porch off a secondary bedroom, ideal for morning coffee and a jacuzzi tub for relaxing in after a long day. Outside offers a wrap around porch for enjoying morning coffee or evening relaxation, a detached garage plus a portable outdoor shelter for additional storage and a private fenced yard perfect for outdoor activities and gatherings. Updates include a new gas furnace, installed approximately 6 years ago and windows replaced approximately 12 years ago, enhancing energy efficiency. This home is a rare find, offering a lot of space and features for the price. Don't miss the opportunity to own this charming home! (id:51737)
Property Details
| MLS® Number | X9410667 |
| Property Type | Single Family |
| ParkingSpaceTotal | 2 |
Building
| BathroomTotal | 2 |
| BedroomsAboveGround | 4 |
| BedroomsTotal | 4 |
| Appliances | Dryer, Refrigerator, Stove, Washer |
| BasementDevelopment | Unfinished |
| BasementType | Partial (unfinished) |
| ConstructionStyleAttachment | Detached |
| CoolingType | Window Air Conditioner |
| ExteriorFinish | Aluminum Siding, Vinyl Siding |
| FireplacePresent | Yes |
| FireplaceType | Roughed In |
| FoundationType | Stone |
| HeatingFuel | Natural Gas |
| HeatingType | Forced Air |
| StoriesTotal | 2 |
| Type | House |
| UtilityWater | Municipal Water |
Parking
| Attached Garage |
Land
| Acreage | No |
| FenceType | Fenced Yard |
| Sewer | Sanitary Sewer |
| SizeDepth | 117 Ft |
| SizeFrontage | 28 Ft ,8 In |
| SizeIrregular | 28.71 X 117 Ft |
| SizeTotalText | 28.71 X 117 Ft|under 1/2 Acre |
| ZoningDescription | R1 |
Rooms
| Level | Type | Length | Width | Dimensions |
|---|---|---|---|---|
| Second Level | Bathroom | 2.06 m | 2.13 m | 2.06 m x 2.13 m |
| Second Level | Sunroom | 3.81 m | 2.59 m | 3.81 m x 2.59 m |
| Second Level | Primary Bedroom | 3.96 m | 3.35 m | 3.96 m x 3.35 m |
| Second Level | Bedroom | 3.73 m | 2.13 m | 3.73 m x 2.13 m |
| Second Level | Bedroom | 3.05 m | 4.17 m | 3.05 m x 4.17 m |
| Second Level | Bedroom | 3 m | 2.95 m | 3 m x 2.95 m |
| Main Level | Kitchen | 3.66 m | 3.35 m | 3.66 m x 3.35 m |
| Main Level | Dining Room | 3.05 m | 4.17 m | 3.05 m x 4.17 m |
| Main Level | Living Room | 7.32 m | 4.27 m | 7.32 m x 4.27 m |
| Main Level | Bathroom | 3.05 m | 2.9 m | 3.05 m x 2.9 m |
| Main Level | Recreational, Games Room | 2.29 m | 3.43 m | 2.29 m x 3.43 m |
Utilities
| Cable | Available |
| Wireless | Available |
https://www.realtor.ca/real-estate/27278016/273-dundas-street-w-deseronto
Interested?
Contact us for more information





