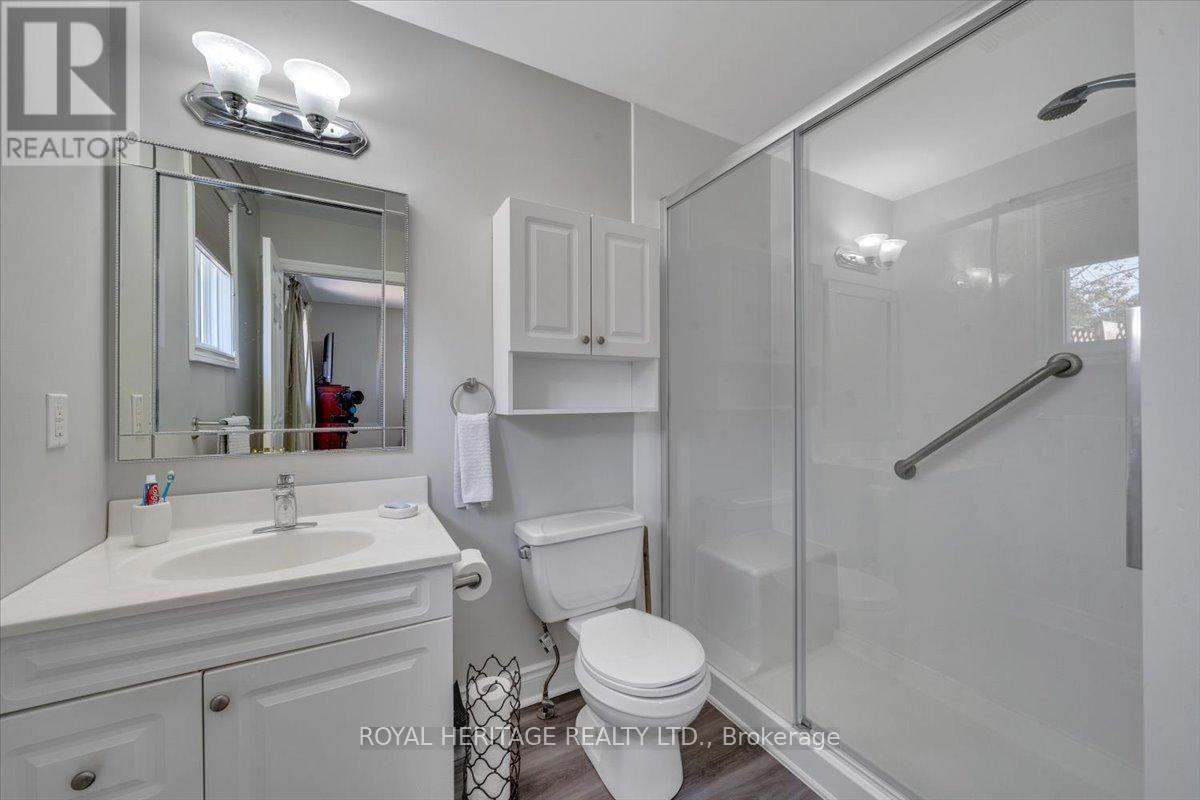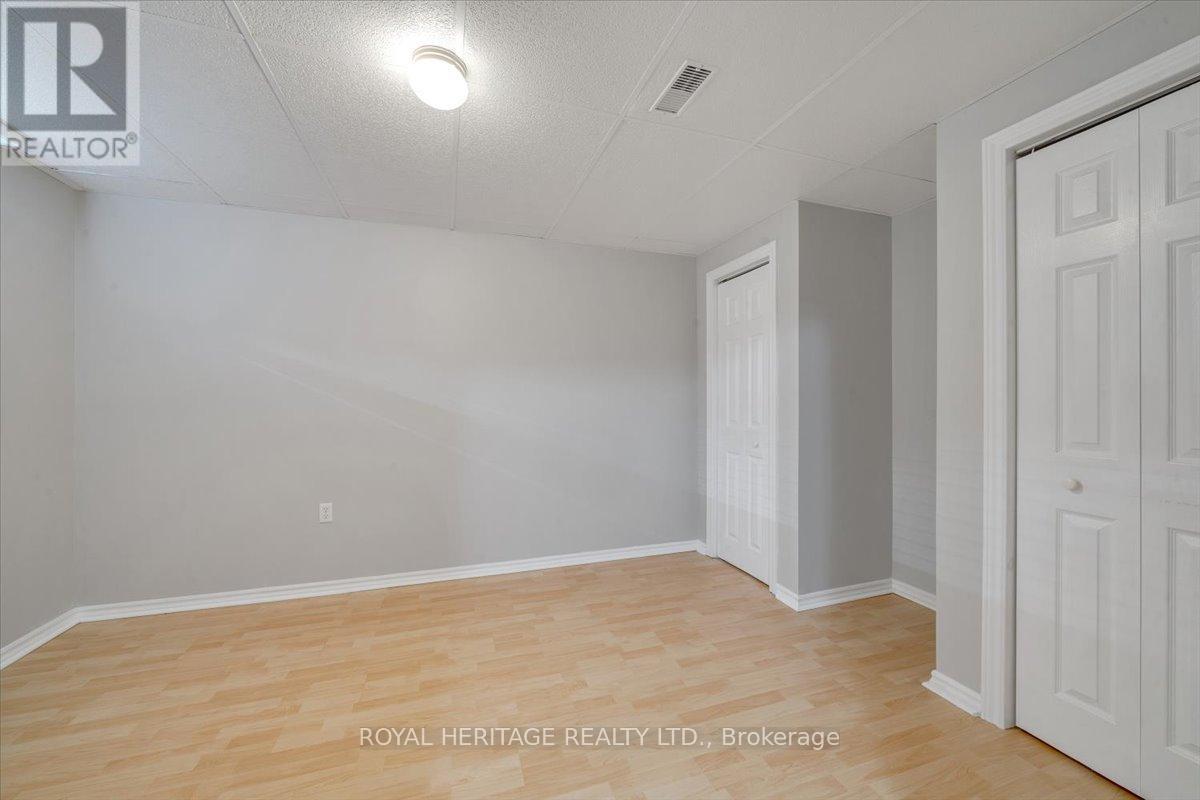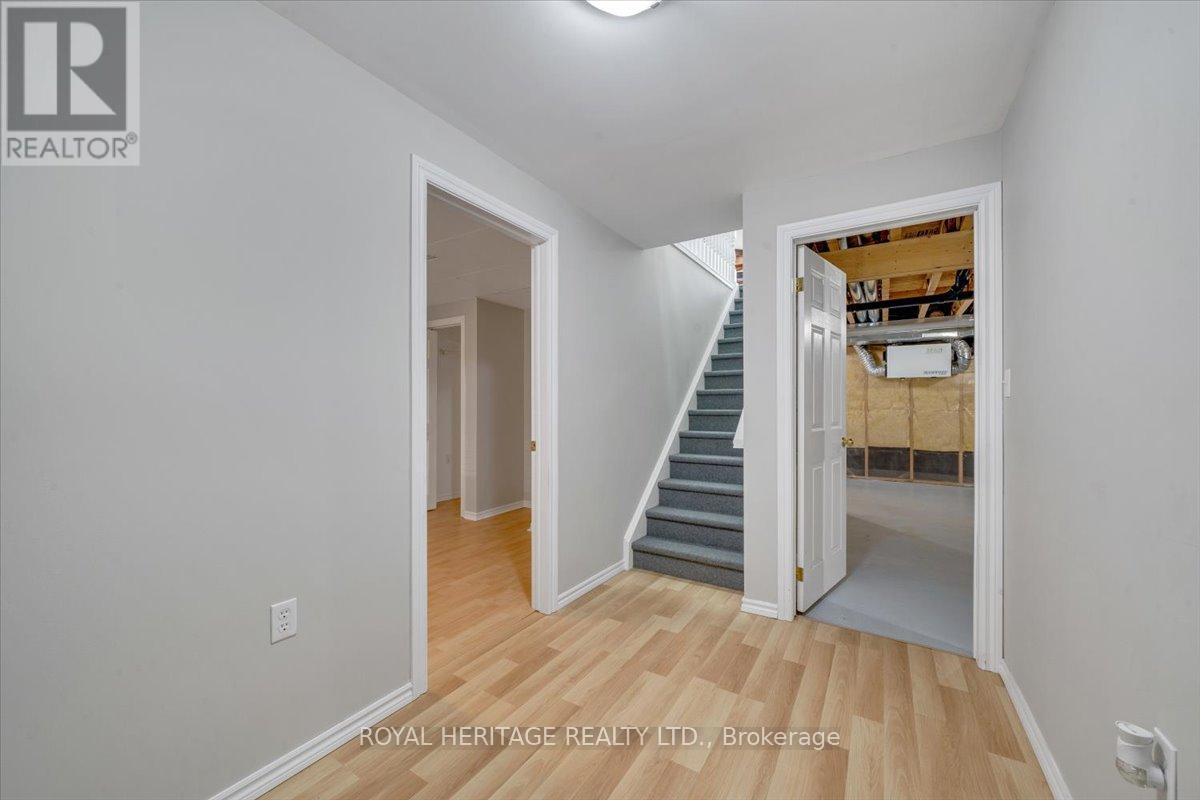4 Bedroom
2 Bathroom
1099.9909 - 1499.9875 sqft
Bungalow
Central Air Conditioning
Forced Air
$550,000
Welcome to 27 South Maloney Street in Marmora! This Beautiful 3+1 Bed 2 Bath Bungalow Located In The Town of Marmora Just Steps From Tim Hortons & The BMR for all your household needs, Minutes to Hwy 7 and all the amenities Marmora has to offer! The main level features over 1100 sq feet of living space with a living room, dining room, eat-in kitchen, 4-piece bath, laundry room 2 good sized bedrooms and a primary suite with a 3-piece ensuite. Enjoy this bright spacioous recently renovated home with a ton of upgrades which include: New metal roof in 2023, A/C unit installed 2024, New Furnace 2024, New HWT Owned 2024, New 200 Amp panel 2024, New Flooring 2024, New Countertops 2024, New Kitchen Sink & Faucet 2024, Fresh Paint throughout 2024, New Screens 2024. The basement is partially finished with a bedroom and awaits your imagination for the finishing touches for the remaining space. Tons Of Parking for a Trailer or RV! This home truly is move in ready! **** EXTRAS **** Include: Fridge, Stove, Dishwasher, Clothes Washer & Dryer, All existing Light Fixtures, All existing window coverings, HWT is owned (id:51737)
Property Details
|
MLS® Number
|
X9507301 |
|
Property Type
|
Single Family |
|
ParkingSpaceTotal
|
6 |
Building
|
BathroomTotal
|
2 |
|
BedroomsAboveGround
|
3 |
|
BedroomsBelowGround
|
1 |
|
BedroomsTotal
|
4 |
|
Appliances
|
Water Heater, Garage Door Opener Remote(s) |
|
ArchitecturalStyle
|
Bungalow |
|
BasementDevelopment
|
Partially Finished |
|
BasementType
|
Full (partially Finished) |
|
ConstructionStyleAttachment
|
Detached |
|
CoolingType
|
Central Air Conditioning |
|
ExteriorFinish
|
Vinyl Siding |
|
FoundationType
|
Poured Concrete |
|
HeatingFuel
|
Natural Gas |
|
HeatingType
|
Forced Air |
|
StoriesTotal
|
1 |
|
SizeInterior
|
1099.9909 - 1499.9875 Sqft |
|
Type
|
House |
|
UtilityWater
|
Municipal Water |
Parking
Land
|
Acreage
|
No |
|
Sewer
|
Sanitary Sewer |
|
SizeDepth
|
124 Ft ,10 In |
|
SizeFrontage
|
60 Ft |
|
SizeIrregular
|
60 X 124.9 Ft |
|
SizeTotalText
|
60 X 124.9 Ft |
Rooms
| Level |
Type |
Length |
Width |
Dimensions |
|
Basement |
Bedroom |
2.92 m |
4.41 m |
2.92 m x 4.41 m |
|
Basement |
Other |
12.64 m |
9.06 m |
12.64 m x 9.06 m |
|
Main Level |
Bathroom |
2.46 m |
2.2 m |
2.46 m x 2.2 m |
|
Main Level |
Bathroom |
1.47 m |
2.45 m |
1.47 m x 2.45 m |
|
Main Level |
Bedroom 2 |
3.02 m |
2.72 m |
3.02 m x 2.72 m |
|
Main Level |
Bedroom 3 |
3.02 m |
2.71 m |
3.02 m x 2.71 m |
|
Main Level |
Eating Area |
2.64 m |
3.59 m |
2.64 m x 3.59 m |
|
Main Level |
Dining Room |
3.63 m |
3.46 m |
3.63 m x 3.46 m |
|
Main Level |
Kitchen |
2.62 m |
3.59 m |
2.62 m x 3.59 m |
|
Main Level |
Laundry Room |
1.95 m |
1.87 m |
1.95 m x 1.87 m |
|
Main Level |
Living Room |
3.98 m |
3.86 m |
3.98 m x 3.86 m |
|
Main Level |
Bedroom |
4.19 m |
3.34 m |
4.19 m x 3.34 m |
https://www.realtor.ca/real-estate/27572480/27-south-maloney-street-marmora-and-lake





























