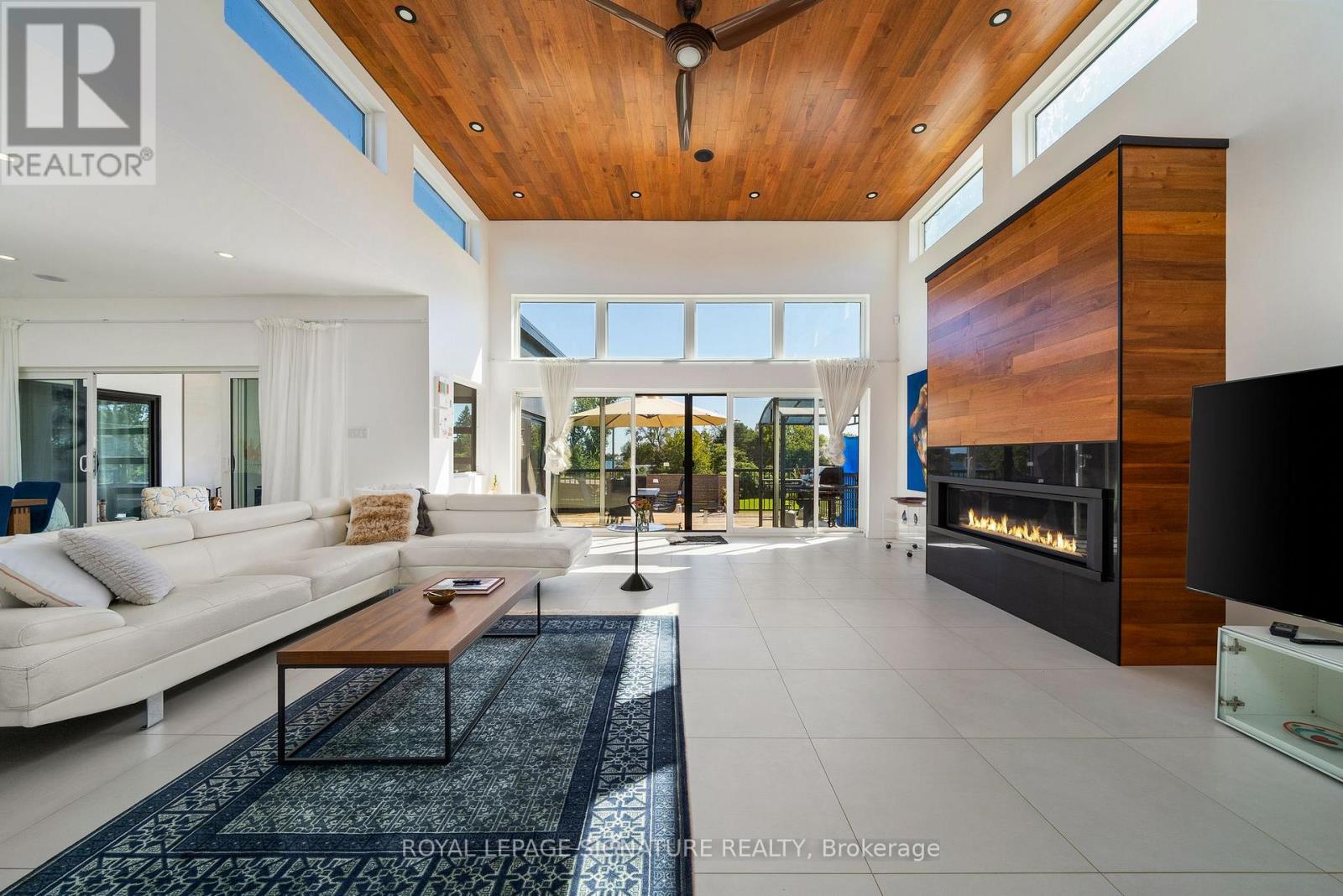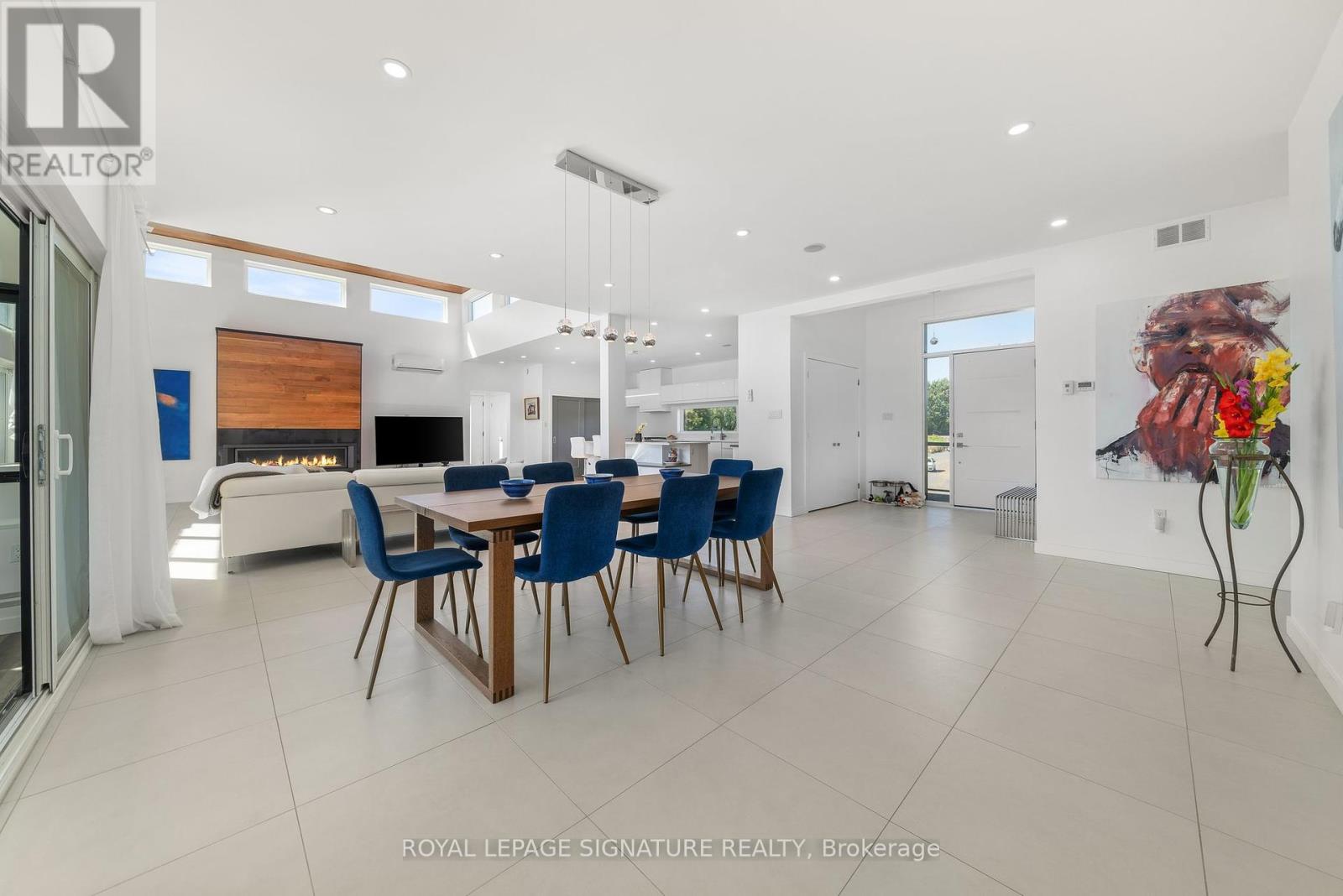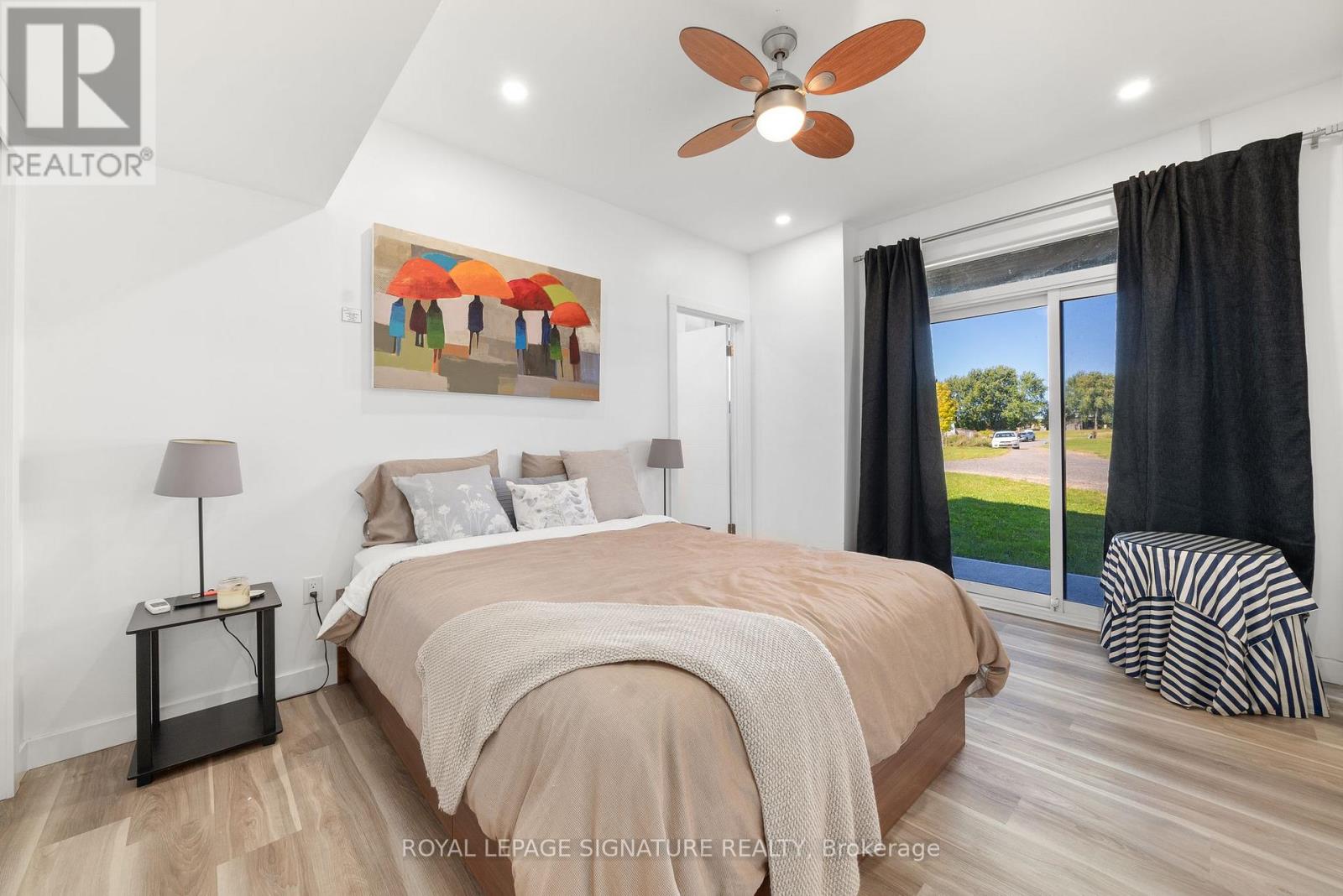2670 County Road 8 Prince Edward County, Ontario K0K 2T0
$2,199,000
Fall in love with this spectacular modern home built in 2020 with views of Lake Ontario and nestled on approximately 6 acres of land. Luxurious, sophisticated, bright and sunny with belvedere ceiling windows in open concept living room with a 14 foot ceiling that has a stylish fireplace. 6 bedrooms, 6.5 bathrooms, Office, Sunroom with wood stove & electric garage door wall, multi level rear deck for entertaining, covered pergola for barbeque, Hot Tub on Back Deck Exercise room, Wet Bar in Lower Level, Greenhouse and Gardens. Spacious home perfect for entertaining. Multigenerational living or potential income generator with Homeowner STA...there are 4 ground level bedrooms having their own ensuites, bar fridges & microwaves! Convection in-floor heating throughout, multiple heat exchange/air conditioners! Live the dream in desirable Waupoos-Prince Edward County, home to Sandbanks Provincial Park with miles of sand beaches, over 50 wineries and concert venue at Base 31.Community Center with Tennis and Pickleball courts are close by as well as Waupoos Estates Winery with Restaurant and Waupoos Marina. Greenhouse and gardens are gorgeous! Lots of Interior and exterior space to breath, relax and enjoy! (id:51737)
Property Details
| MLS® Number | X9352320 |
| Property Type | Single Family |
| Community Name | Picton |
| AmenitiesNearBy | Beach, Hospital, Marina |
| CommunityFeatures | Community Centre |
| Easement | Right Of Way, None |
| Features | Country Residential |
| ParkingSpaceTotal | 10 |
| Structure | Greenhouse |
Building
| BathroomTotal | 7 |
| BedroomsAboveGround | 6 |
| BedroomsTotal | 6 |
| Appliances | Dryer, Furniture, Hot Tub, Microwave, Refrigerator, Washer |
| BasementDevelopment | Finished |
| BasementFeatures | Separate Entrance, Walk Out |
| BasementType | N/a (finished) |
| CoolingType | Central Air Conditioning |
| ExteriorFinish | Steel, Stucco |
| FireplacePresent | Yes |
| FlooringType | Porcelain Tile |
| HalfBathTotal | 1 |
| HeatingFuel | Propane |
| HeatingType | Heat Pump |
| StoriesTotal | 2 |
| SizeInterior | 3499.9705 - 4999.958 Sqft |
| Type | House |
| UtilityWater | Dug Well |
Land
| AccessType | Year-round Access |
| Acreage | Yes |
| LandAmenities | Beach, Hospital, Marina |
| Sewer | Septic System |
| SizeFrontage | 6.1 M |
| SizeIrregular | 6.1 Acre |
| SizeTotalText | 6.1 Acre|5 - 9.99 Acres |
| SurfaceWater | Lake/pond |
| ZoningDescription | Ru1-8 |
Rooms
| Level | Type | Length | Width | Dimensions |
|---|---|---|---|---|
| Lower Level | Bedroom 5 | 4.14 m | 3.78 m | 4.14 m x 3.78 m |
| Lower Level | Bedroom | 3.37 m | 3.3 m | 3.37 m x 3.3 m |
| Lower Level | Recreational, Games Room | 5.16 m | 5.02 m | 5.16 m x 5.02 m |
| Lower Level | Office | 4.07 m | 3.97 m | 4.07 m x 3.97 m |
| Lower Level | Bedroom 4 | 4.83 m | 3.06 m | 4.83 m x 3.06 m |
| Main Level | Living Room | 7.56 m | 5.63 m | 7.56 m x 5.63 m |
| Main Level | Dining Room | 5.65 m | 5.61 m | 5.65 m x 5.61 m |
| Main Level | Kitchen | 5.85 m | 2.85 m | 5.85 m x 2.85 m |
| Main Level | Sunroom | 5.61 m | 4.35 m | 5.61 m x 4.35 m |
| Main Level | Primary Bedroom | 5.11 m | 4.19 m | 5.11 m x 4.19 m |
| Main Level | Bedroom 2 | 4.11 m | 3.43 m | 4.11 m x 3.43 m |
| Main Level | Bedroom 3 | 3.94 m | 3.29 m | 3.94 m x 3.29 m |
https://www.realtor.ca/real-estate/27421795/2670-county-road-8-prince-edward-county-picton-picton
Interested?
Contact us for more information









































