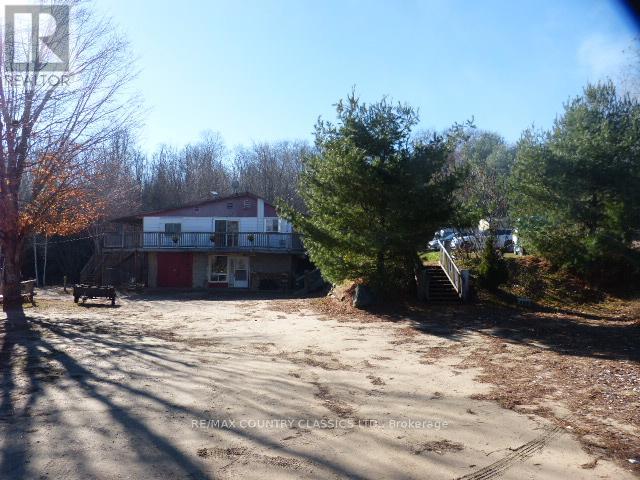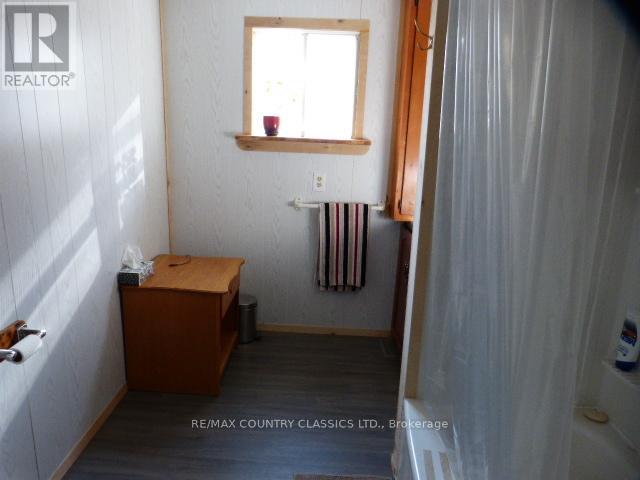26392 Highway 28 S Highlands East, Ontario K0L 1C0
$449,000
This special 4 acre property has not just one house on it but two completely separate homes. Each home has its own septic system and a shared dug well. They both have partially finished walkout basements and strategically positioned to enjoy a great view over the Moxley Creek wetlands. The main house has 4 bedrooms and a den and 3.5 bathrooms as well as 2 kitchens and over 2000 finished square footage. The second home has 2 bedrooms and a den and 1 bathroom. This is a great opportunity for a large extended family to enjoy or for the new owner to rent out one house to help pay the mortgage. Each home is in need of some renovations but the bones are good. The property is very close to the Paudash Lake Marina and the snowmobile and ATV trails. **Both homes sold in ""As Is"" Condition, except the seller will install a new UV system in each home.** **** EXTRAS **** NOTE: The room sizes are for the main house only. See room sizes for House #2 in attachments. (id:51737)
Property Details
| MLS® Number | X10420183 |
| Property Type | Single Family |
| AmenitiesNearBy | Beach, Marina |
| CommunityFeatures | School Bus |
| Features | Wooded Area, Country Residential, Guest Suite |
| ParkingSpaceTotal | 10 |
Building
| BathroomTotal | 5 |
| BedroomsAboveGround | 6 |
| BedroomsTotal | 6 |
| Amenities | Separate Electricity Meters |
| Appliances | Water Heater, Dryer, Refrigerator, Stove, Two Washers |
| ArchitecturalStyle | Bungalow |
| BasementDevelopment | Finished |
| BasementFeatures | Apartment In Basement, Walk Out |
| BasementType | N/a (finished) |
| ExteriorFinish | Aluminum Siding |
| FireplacePresent | Yes |
| FoundationType | Block |
| HalfBathTotal | 2 |
| HeatingFuel | Electric |
| HeatingType | Forced Air |
| StoriesTotal | 1 |
| SizeInterior | 2499.9795 - 2999.975 Sqft |
| Type | House |
Land
| Acreage | Yes |
| LandAmenities | Beach, Marina |
| Sewer | Septic System |
| SizeDepth | 240 Ft |
| SizeFrontage | 702 Ft |
| SizeIrregular | 702 X 240 Ft |
| SizeTotalText | 702 X 240 Ft|2 - 4.99 Acres |
| SurfaceWater | River/stream |
| ZoningDescription | Rr-5 (rural Residential) & Ep |
Rooms
| Level | Type | Length | Width | Dimensions |
|---|---|---|---|---|
| Lower Level | Family Room | 10 m | 6 m | 10 m x 6 m |
| Main Level | Kitchen | 3.9 m | 3.4 m | 3.9 m x 3.4 m |
| Main Level | Bathroom | 1.8 m | 1.2 m | 1.8 m x 1.2 m |
| Main Level | Dining Room | 4.66 m | 2.46 m | 4.66 m x 2.46 m |
| Main Level | Living Room | 6.2 m | 4.12 m | 6.2 m x 4.12 m |
| Main Level | Primary Bedroom | 3.58 m | 2.88 m | 3.58 m x 2.88 m |
| Main Level | Bedroom 2 | 2.96 m | 3.3 m | 2.96 m x 3.3 m |
| Main Level | Bedroom 3 | 2.83 m | 3.12 m | 2.83 m x 3.12 m |
| Main Level | Bedroom 4 | 2.67 m | 3.13 m | 2.67 m x 3.13 m |
| Main Level | Den | 2.92 m | 1.95 m | 2.92 m x 1.95 m |
| Main Level | Bathroom | 2.93 m | 2.2 m | 2.93 m x 2.2 m |
| Main Level | Bathroom | 2.31 m | 1.63 m | 2.31 m x 1.63 m |
Utilities
| Cable | Available |
https://www.realtor.ca/real-estate/27641085/26392-highway-28-s-highlands-east
Interested?
Contact us for more information







































