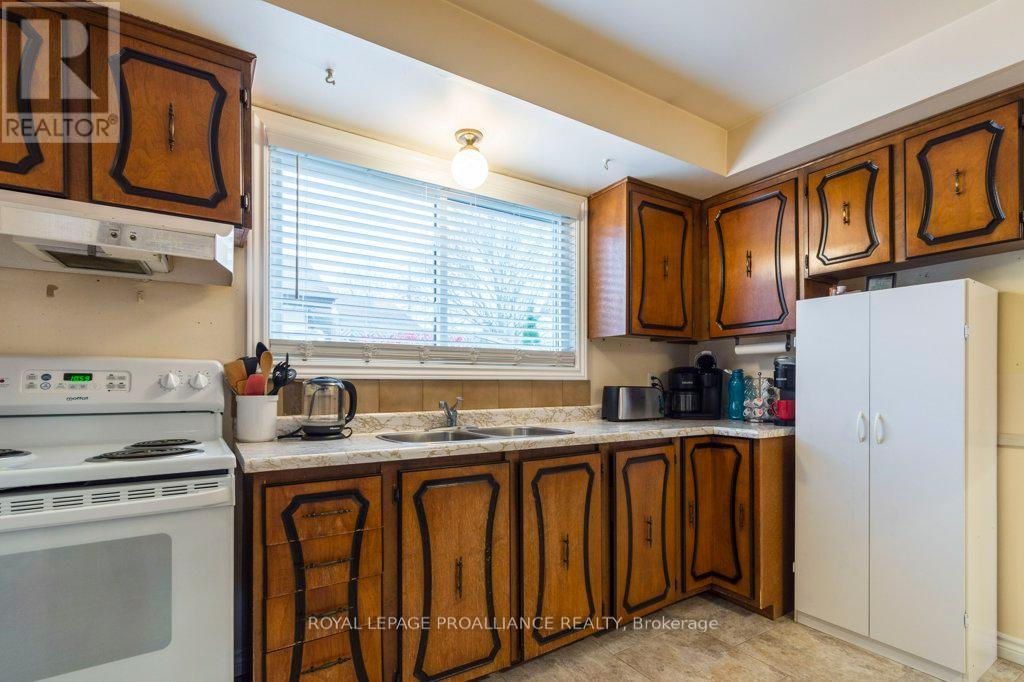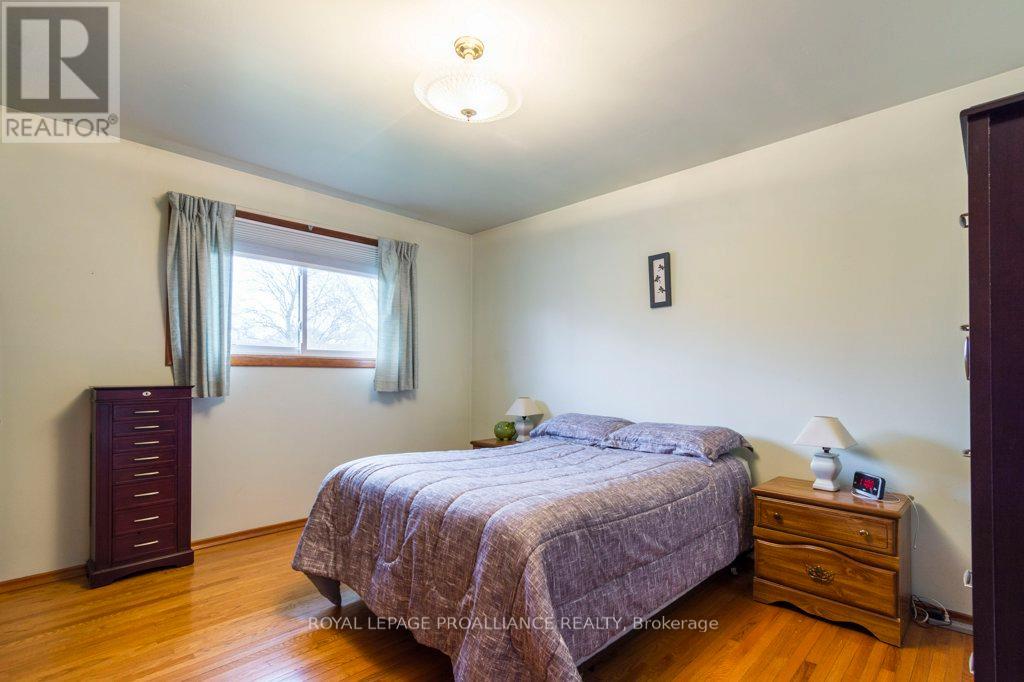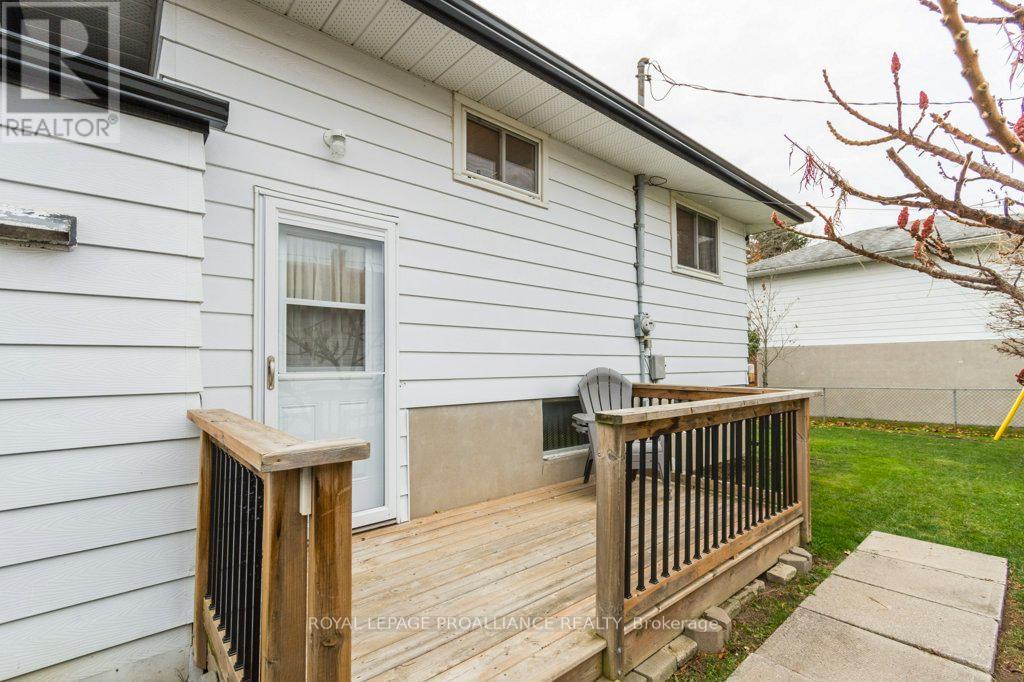262 Barrett Boulevard Greater Napanee, Ontario K7R 1G7
$539,900
Located on a quiet corner lot, this well maintained 3-bedroom + bonus room, 1-bathroom side split home is move -in ready with several recent upgrades. The exterior features a new garage door, front and back doors (2023), and a single car attached garage with paved driveway. Inside, the layout is functional and inviting, with updated flooring (2020) that adds a modern touch. Other recent upgrades include a furnace and A/C Unit (2021), deck (2020), update kitchen and dining room windows (2022) that brings in plenty of natural light and a renovated bathroom (2023). Just steps from King Street park and its soccer field, this home offers a peaceful setting with easy access to nearby recreational spaces. (id:51737)
Open House
This property has open houses!
1:00 pm
Ends at:2:30 pm
Property Details
| MLS® Number | X10409976 |
| Property Type | Single Family |
| Community Name | Greater Napanee |
| AmenitiesNearBy | Hospital |
| EquipmentType | Water Heater |
| Features | Flat Site |
| ParkingSpaceTotal | 3 |
| RentalEquipmentType | Water Heater |
Building
| BathroomTotal | 1 |
| BedroomsAboveGround | 3 |
| BedroomsTotal | 3 |
| Appliances | Dryer, Freezer, Garage Door Opener, Refrigerator, Satellite Dish, Stove, Washer, Window Coverings |
| BasementDevelopment | Finished |
| BasementType | Partial (finished) |
| CeilingType | Suspended Ceiling |
| ConstructionStyleAttachment | Detached |
| CoolingType | Central Air Conditioning |
| ExteriorFinish | Aluminum Siding, Brick |
| FireProtection | Smoke Detectors |
| FoundationType | Block |
| HeatingFuel | Natural Gas |
| HeatingType | Other |
| Type | House |
| UtilityWater | Municipal Water |
Parking
| Attached Garage |
Land
| AccessType | Year-round Access |
| Acreage | No |
| LandAmenities | Hospital |
| Sewer | Sanitary Sewer |
| SizeFrontage | 101.21 M |
| SizeIrregular | 101.21 X 62.78 Acre |
| SizeTotalText | 101.21 X 62.78 Acre|under 1/2 Acre |
| ZoningDescription | R2 |
Rooms
| Level | Type | Length | Width | Dimensions |
|---|---|---|---|---|
| Second Level | Bathroom | 2.23 m | 2.24 m | 2.23 m x 2.24 m |
| Second Level | Bedroom | 4.06 m | 2.5 m | 4.06 m x 2.5 m |
| Second Level | Bedroom | 3.25 m | 2.36 m | 3.25 m x 2.36 m |
| Second Level | Primary Bedroom | 4.02 m | 3.5 m | 4.02 m x 3.5 m |
| Basement | Recreational, Games Room | 5.43 m | 6.67 m | 5.43 m x 6.67 m |
| Basement | Utility Room | 3.16 m | 1.45 m | 3.16 m x 1.45 m |
| Basement | Laundry Room | 0.86 m | 3.84 m | 0.86 m x 3.84 m |
| Main Level | Bedroom | 4.17 m | 4.06 m | 4.17 m x 4.06 m |
| Main Level | Dining Room | 3.17 m | 2.58 m | 3.17 m x 2.58 m |
| Main Level | Kitchen | 3.61 m | 3.68 m | 3.61 m x 3.68 m |
| Main Level | Living Room | 3.37 m | 4.21 m | 3.37 m x 4.21 m |
Utilities
| Cable | Available |
| Sewer | Installed |
https://www.realtor.ca/real-estate/27622269/262-barrett-boulevard-greater-napanee-greater-napanee
Interested?
Contact us for more information

























