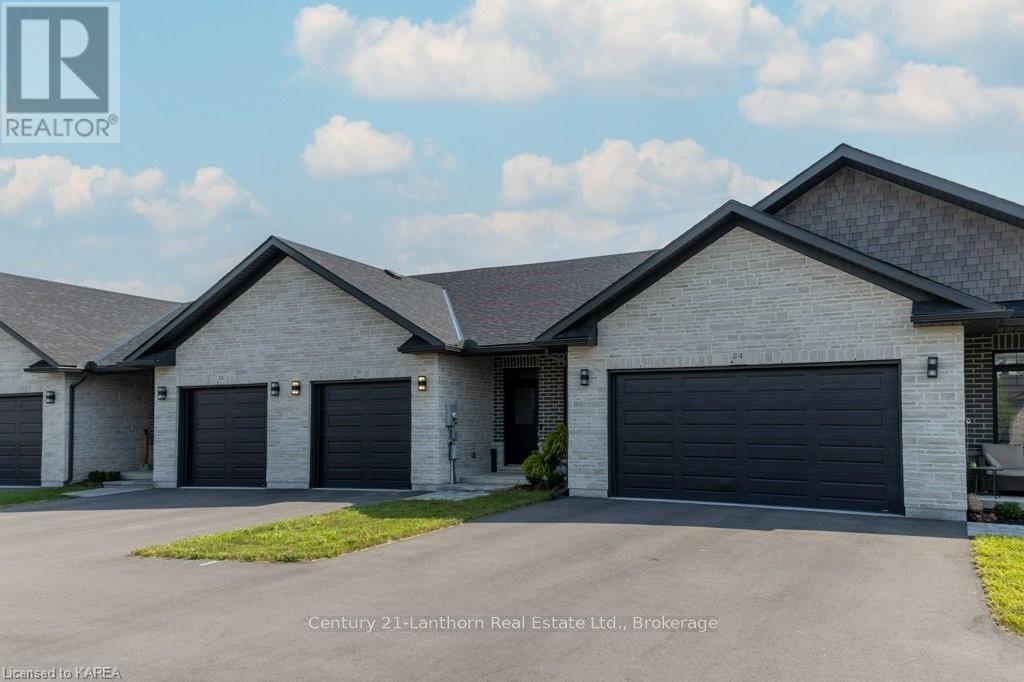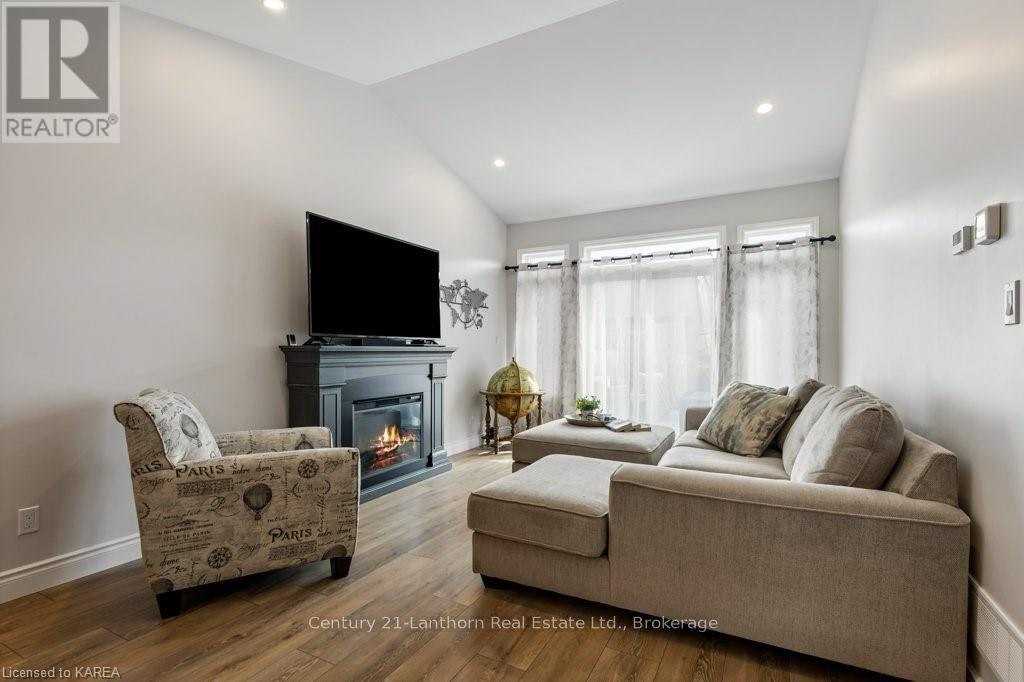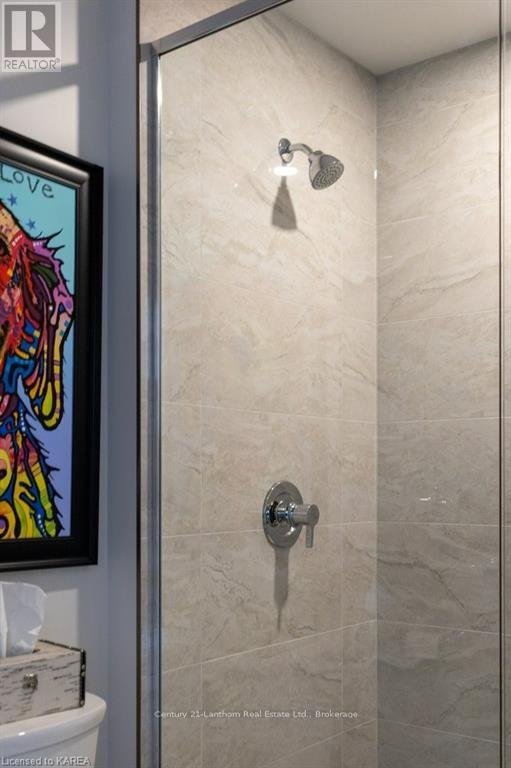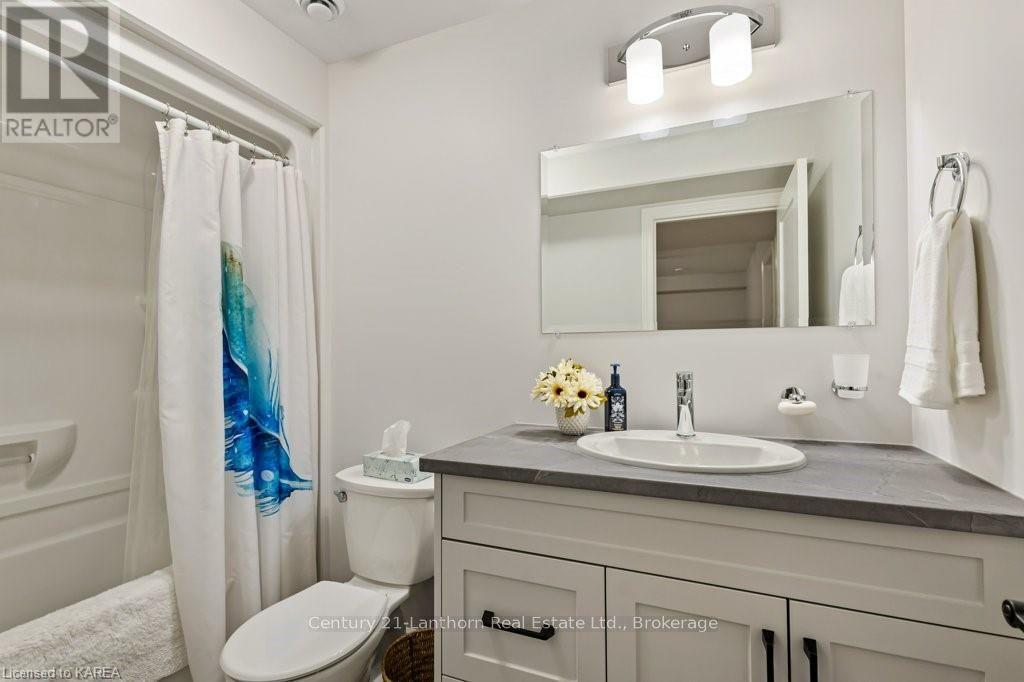26 Raycroft Drive Belleville, Ontario K8N 0R4
$599,900
Welcome to this beautiful one-year-old bungalow townhome by Duvanco Homes. With 9-foot ceilings on the main floor and vaulted ceilings in the living room, this home exudes a modern and spacious atmosphere. The stunning kitchen boasts a chic herringbone backsplash and elegant quartz countertops. The primary bedroom features an upgraded en-suite bathroom and a walk-in closet for added luxury. Plus, you’ll appreciate the convenience of main floor laundry and a stylish powder room.\r\n\r\nThe fully finished basement boasts a large open rec room, a 4-piece bathroom, a second bedroom, and an office/crafting room. High-end designer laminate flows throughout the main floor, while the foyer, laundry, and bathrooms feature stain-resistant porcelain tile. The basement offers a cozy atmosphere with quality carpeting throughout. Outside, the backyard is enclosed with stylish rod iron fencing.\r\n\r\nLocated in the Settlers East neighborhood, you'll benefit from an asphalt walking/biking trail, green space with a playground, convenient public transit access, and proximity to Highway 401. (id:51737)
Open House
This property has open houses!
1:00 pm
Ends at:3:00 pm
Property Details
| MLS® Number | X9514565 |
| Property Type | Single Family |
| EquipmentType | Water Heater - Tankless |
| Features | Sump Pump |
| ParkingSpaceTotal | 3 |
| RentalEquipmentType | Water Heater - Tankless |
| Structure | Deck |
Building
| BathroomTotal | 2 |
| BedroomsAboveGround | 1 |
| BedroomsBelowGround | 1 |
| BedroomsTotal | 2 |
| Appliances | Water Heater - Tankless, Dishwasher, Garage Door Opener, Microwave |
| ArchitecturalStyle | Bungalow |
| BasementDevelopment | Finished |
| BasementType | Full (finished) |
| ConstructionStyleAttachment | Attached |
| CoolingType | Central Air Conditioning |
| ExteriorFinish | Brick |
| FoundationType | Concrete |
| HalfBathTotal | 1 |
| StoriesTotal | 1 |
| Type | Row / Townhouse |
| UtilityWater | Municipal Water |
Parking
| Attached Garage |
Land
| Acreage | No |
| Sewer | Sanitary Sewer |
| SizeDepth | 105 Ft |
| SizeFrontage | 23 Ft ,1 In |
| SizeIrregular | 23.11 X 105 Ft |
| SizeTotalText | 23.11 X 105 Ft|under 1/2 Acre |
| ZoningDescription | R4-2 |
Rooms
| Level | Type | Length | Width | Dimensions |
|---|---|---|---|---|
| Basement | Office | 2.67 m | 4.11 m | 2.67 m x 4.11 m |
| Basement | Bathroom | 1.52 m | 2.69 m | 1.52 m x 2.69 m |
| Basement | Recreational, Games Room | 5.11 m | 6.91 m | 5.11 m x 6.91 m |
| Basement | Bedroom | 3.89 m | 3.25 m | 3.89 m x 3.25 m |
| Main Level | Kitchen | 5.05 m | 4.11 m | 5.05 m x 4.11 m |
| Main Level | Dining Room | 3.53 m | 2.34 m | 3.53 m x 2.34 m |
| Main Level | Living Room | 3.53 m | 4.17 m | 3.53 m x 4.17 m |
| Main Level | Primary Bedroom | 3.3 m | 5 m | 3.3 m x 5 m |
| Main Level | Other | 1.52 m | 2.87 m | 1.52 m x 2.87 m |
| Main Level | Bathroom | 1.78 m | 1.55 m | 1.78 m x 1.55 m |
| Main Level | Laundry Room | 1.78 m | 1.91 m | 1.78 m x 1.91 m |
| Main Level | Other | 3.71 m | 6.58 m | 3.71 m x 6.58 m |
Utilities
| Wireless | Available |
https://www.realtor.ca/real-estate/27596142/26-raycroft-drive-belleville
Interested?
Contact us for more information




































