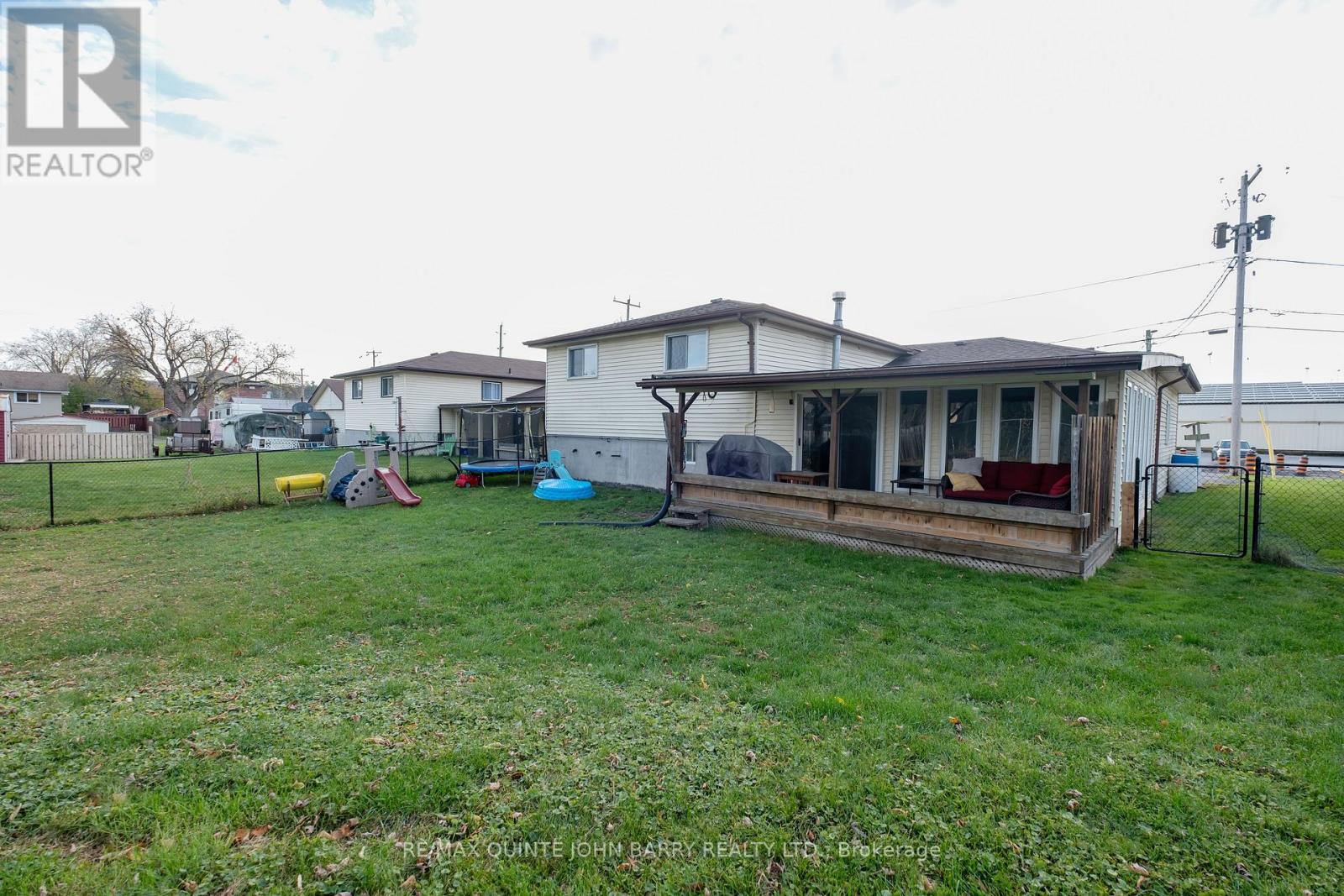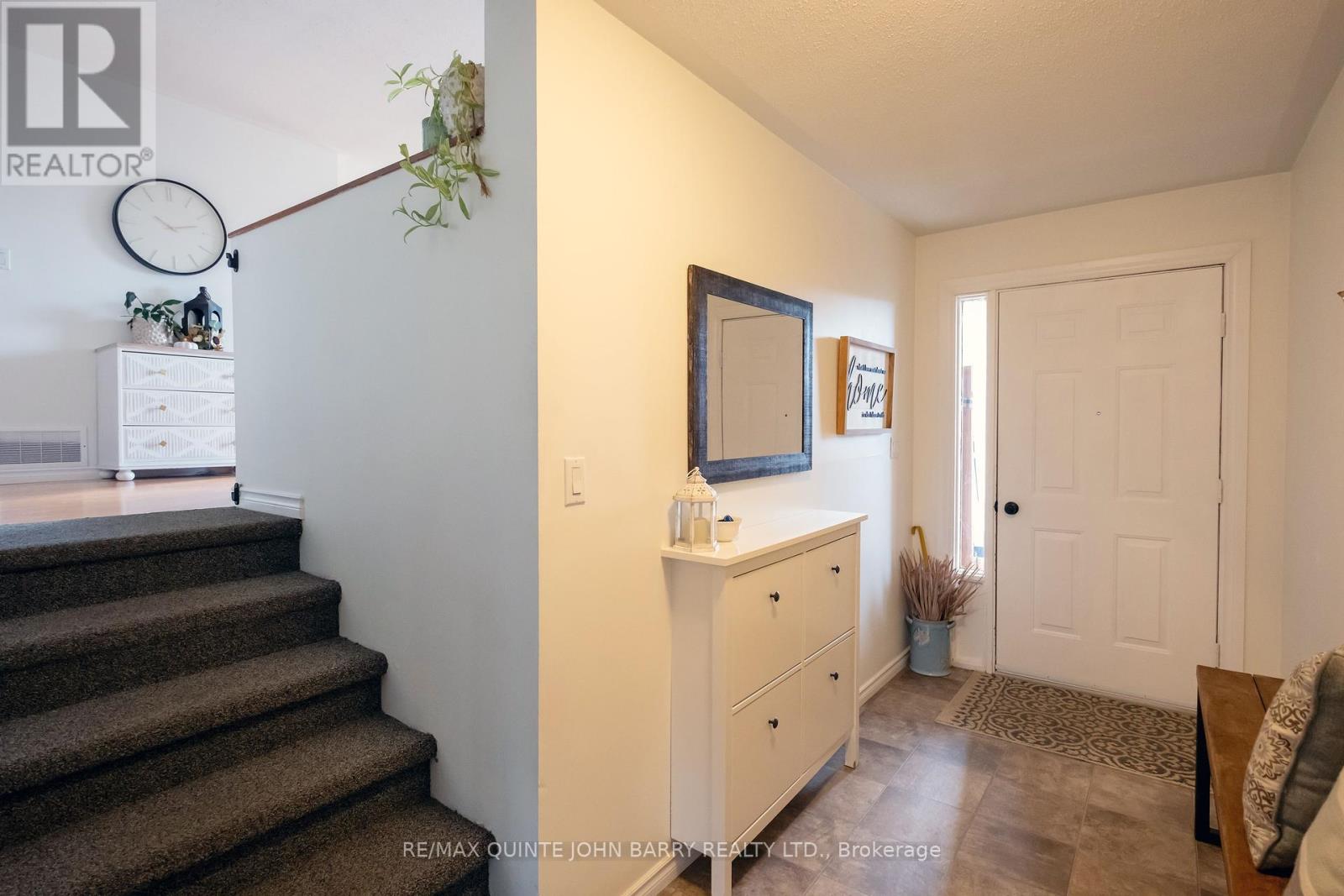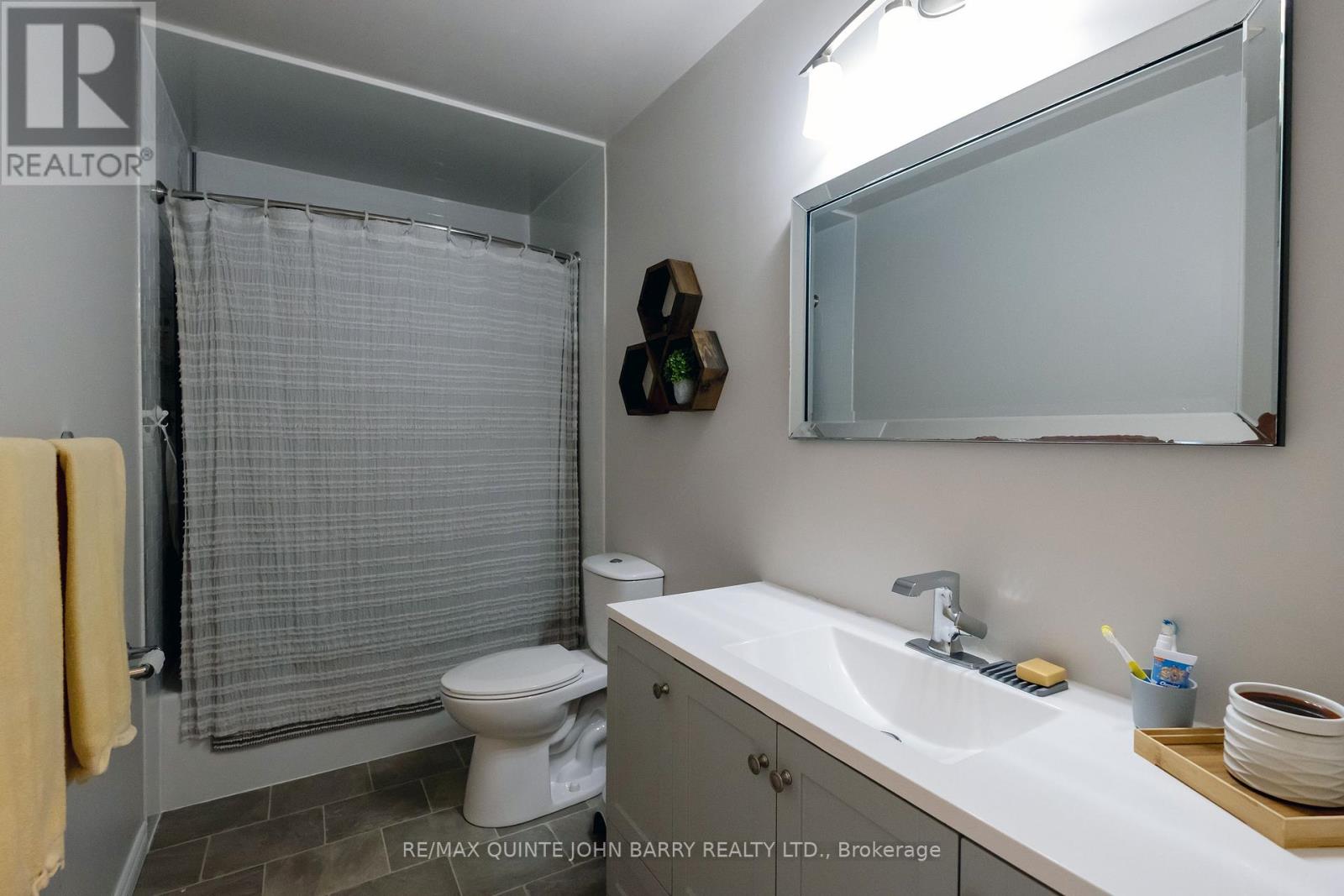26 March Street Quinte West, Ontario K0K 2C0
$524,900
This spacious and welcoming raised bungalow offers the ideal blend of comfort and convenience featuring 2+1 bedrooms, 2 baths and a large 4 season sunroom - perfect for all your family needs! This bright and spacious home offers a layout that is perfect for families looking for additional space. The finished lower level offers a large rec room, perfect for entertaining and movie night. Situated in a fantastic location, you'll be steps away from beautiful parks, beach and golf course for those who enjoy the outdoors. The nearby grocery store and skating rink make day-to-day activities and family outings a breeze, adding to the charm of the neighborhood. With reliable municipal services and a single-car garage, this home is designed for easy, comfortable living. This gem is located in Frankford and an incredible opportunity for anyone seeking a home where they can put down roots and create cherished family memories. Do not miss this perfect family retreat! (id:51737)
Property Details
| MLS® Number | X10415370 |
| Property Type | Single Family |
| AmenitiesNearBy | Beach, Hospital, Place Of Worship |
| EquipmentType | None |
| Features | Level |
| ParkingSpaceTotal | 4 |
| RentalEquipmentType | None |
Building
| BathroomTotal | 2 |
| BedroomsAboveGround | 2 |
| BedroomsBelowGround | 1 |
| BedroomsTotal | 3 |
| Amenities | Fireplace(s) |
| Appliances | Water Heater, Dishwasher, Refrigerator, Stove, Window Coverings |
| ArchitecturalStyle | Raised Bungalow |
| BasementDevelopment | Finished |
| BasementType | Full (finished) |
| ConstructionStyleAttachment | Detached |
| CoolingType | Central Air Conditioning |
| ExteriorFinish | Brick, Vinyl Siding |
| FireProtection | Smoke Detectors |
| FireplacePresent | Yes |
| FireplaceTotal | 1 |
| FlooringType | Vinyl, Laminate |
| FoundationType | Concrete |
| HeatingFuel | Natural Gas |
| HeatingType | Forced Air |
| StoriesTotal | 1 |
| SizeInterior | 1099.9909 - 1499.9875 Sqft |
| Type | House |
| UtilityWater | Municipal Water |
Parking
| Attached Garage |
Land
| Acreage | No |
| LandAmenities | Beach, Hospital, Place Of Worship |
| Sewer | Sanitary Sewer |
| SizeDepth | 125 Ft |
| SizeFrontage | 60 Ft |
| SizeIrregular | 60 X 125 Ft |
| SizeTotalText | 60 X 125 Ft|1/2 - 1.99 Acres |
| ZoningDescription | Ru |
Rooms
| Level | Type | Length | Width | Dimensions |
|---|---|---|---|---|
| Lower Level | Laundry Room | 6.7 m | 1 m | 6.7 m x 1 m |
| Lower Level | Bathroom | Measurements not available | ||
| Lower Level | Recreational, Games Room | Measurements not available | ||
| Lower Level | Bedroom | 3.9 m | 3.36 m | 3.9 m x 3.36 m |
| Main Level | Kitchen | 3.51 m | 3.22 m | 3.51 m x 3.22 m |
| Main Level | Dining Room | 3.31 m | 3.23 m | 3.31 m x 3.23 m |
| Main Level | Living Room | 4.7 m | 3.73 m | 4.7 m x 3.73 m |
| Main Level | Family Room | 10.7 m | 4.95 m | 10.7 m x 4.95 m |
| Main Level | Primary Bedroom | 5 m | 3.51 m | 5 m x 3.51 m |
| Main Level | Bedroom | 3.23 m | 4.26 m | 3.23 m x 4.26 m |
| Main Level | Bedroom 2 | 4.97 m | 3.45 m | 4.97 m x 3.45 m |
| Main Level | Bathroom | Measurements not available |
Utilities
| Cable | Installed |
| Sewer | Installed |
https://www.realtor.ca/real-estate/27633478/26-march-street-quinte-west
Interested?
Contact us for more information








































