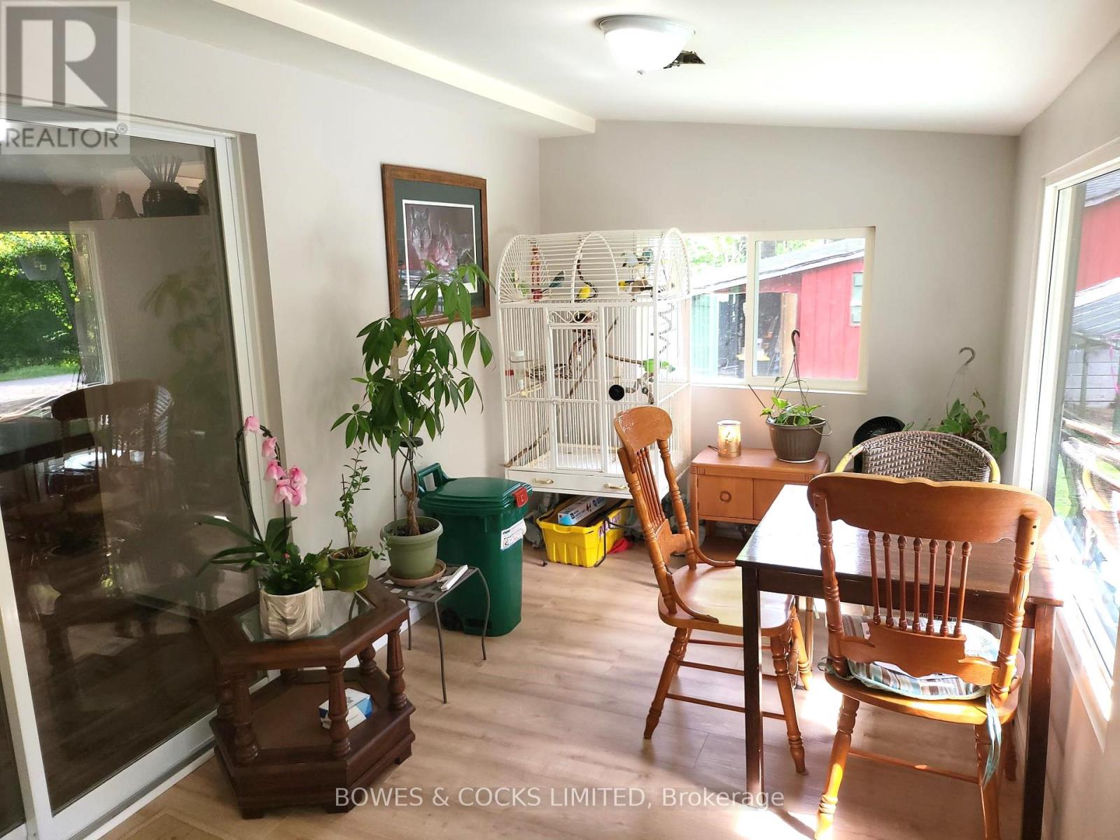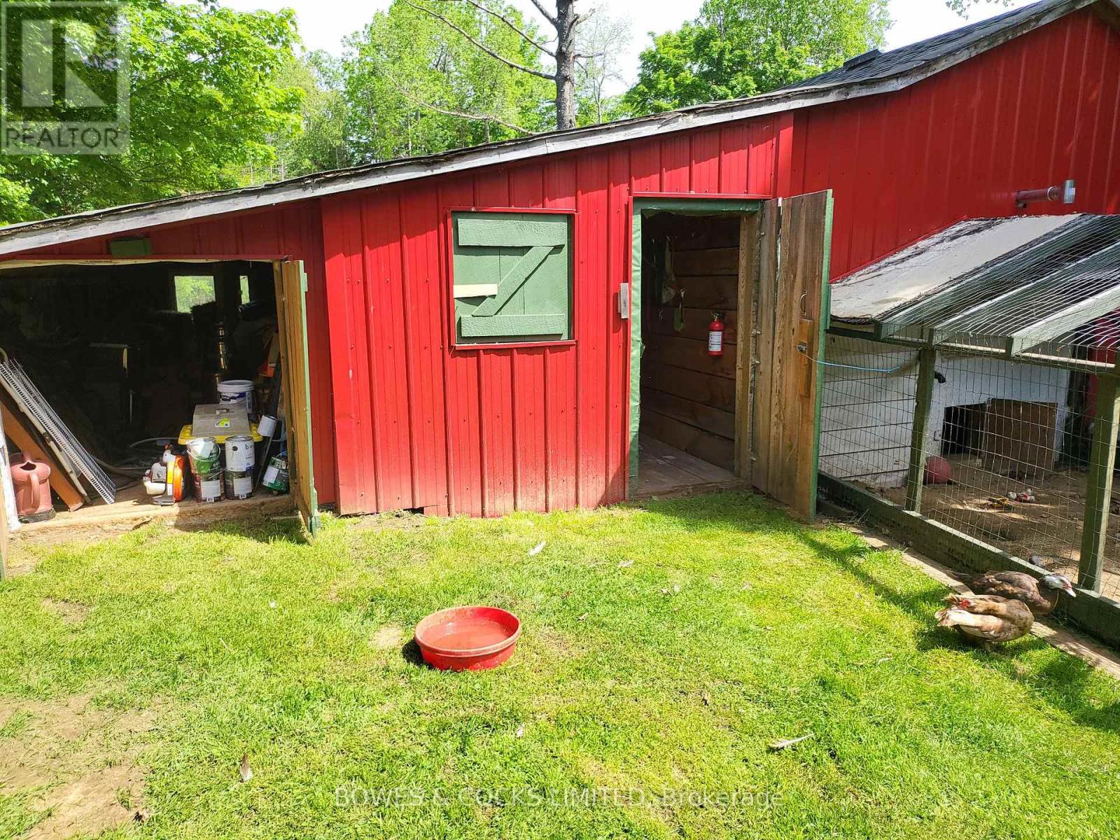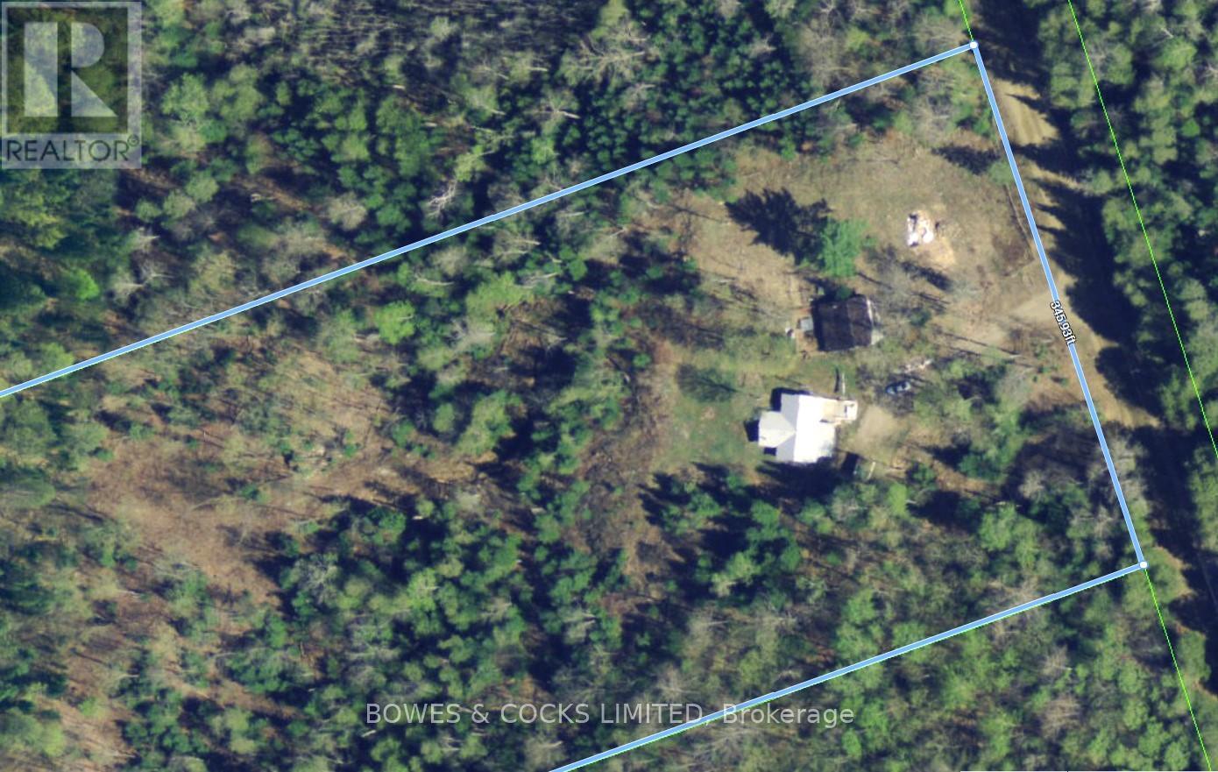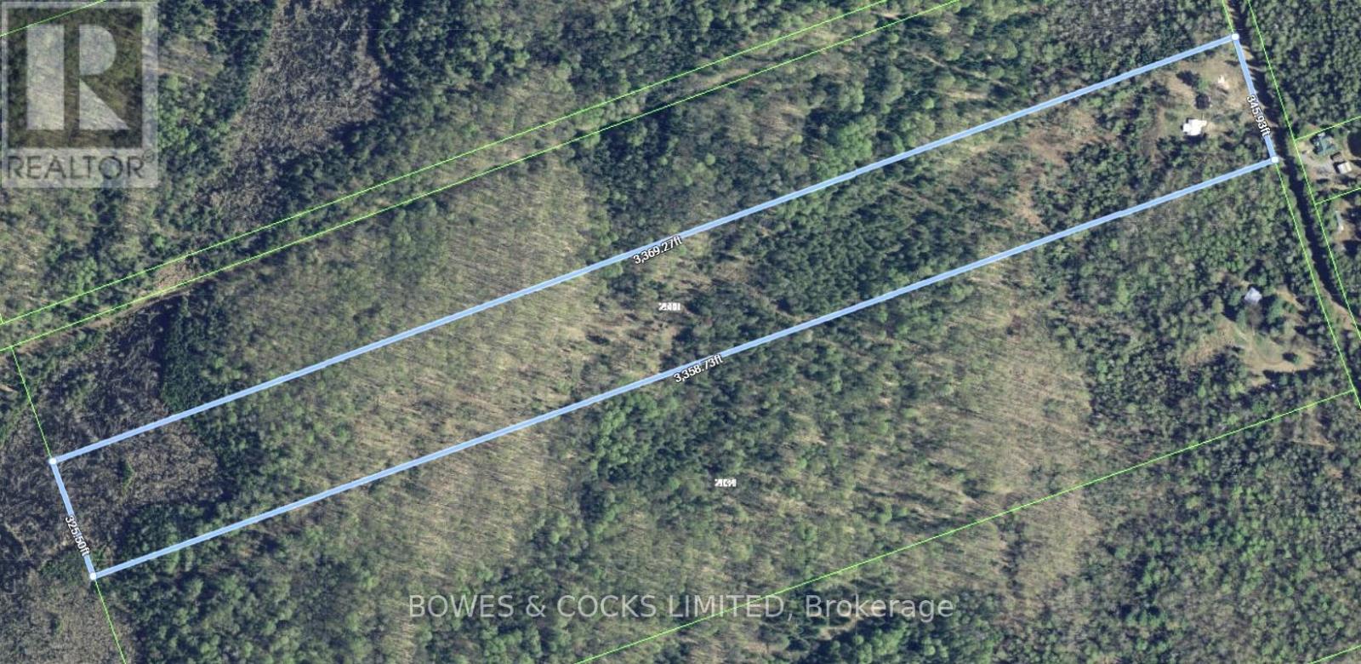3 Bedroom
2 Bathroom
1099.9909 - 1499.9875 sqft
Bungalow
Above Ground Pool
Forced Air
Waterfront
Acreage
$598,000
This countryside haven sounds like a dream come true! With 25 acres of privacy and natural beauty, it offers a perfect blend of comfort and outdoor living. The main home and separate apartment/granny suite provide versatile living options, whether for family, guests, or even as an Air B&B. The barn, chicken coops, and fenced pastures make it ideal for animal lovers, while the incredible wildlife and birdwatching opportunities add to the charm. The main house features a spacious kitchen, a bright sunroom, an office, and a living room with sliding doors leading to the backyard gardens. The apartment adds even more value with its spacious kitchen/dining/living area, bedroom, 4pc bath, and storage/utility room. The 12'x20' pool, decks, and ample outdoor space offer plenty of opportunities to enjoy the serene surroundings. The land itself is a natural wonder, with mature trees, a creek, trails, and abundant wildlife like deer, moose, and foxes. This property truly promises a holistic experience, offering spiritual, mental, and physical benefits for everyone. It sounds like a perfect retreat from the hustle and bustle of everyday life! **** EXTRAS **** The barn's partial insulation and heated water lines, along with the separate storage area for 100 hay bales, make it a practical and well-equipped space. (id:51737)
Property Details
|
MLS® Number
|
X8401288 |
|
Property Type
|
Single Family |
|
CommunityFeatures
|
School Bus |
|
EquipmentType
|
Water Heater - Electric |
|
Features
|
Wooded Area, Partially Cleared, Country Residential |
|
ParkingSpaceTotal
|
10 |
|
PoolType
|
Above Ground Pool |
|
RentalEquipmentType
|
Water Heater - Electric |
|
Structure
|
Barn |
|
WaterFrontType
|
Waterfront |
Building
|
BathroomTotal
|
2 |
|
BedroomsAboveGround
|
2 |
|
BedroomsBelowGround
|
1 |
|
BedroomsTotal
|
3 |
|
Amenities
|
Separate Electricity Meters |
|
Appliances
|
Water Heater, Dishwasher, Dryer, Microwave, Washer |
|
ArchitecturalStyle
|
Bungalow |
|
ConstructionStatus
|
Insulation Upgraded |
|
ExteriorFinish
|
Vinyl Siding, Wood |
|
FoundationType
|
Concrete |
|
HeatingFuel
|
Propane |
|
HeatingType
|
Forced Air |
|
StoriesTotal
|
1 |
|
SizeInterior
|
1099.9909 - 1499.9875 Sqft |
|
Type
|
House |
Land
|
AccessType
|
Year-round Access |
|
Acreage
|
Yes |
|
FenceType
|
Fenced Yard |
|
Sewer
|
Septic System |
|
SizeDepth
|
3369 Ft |
|
SizeFrontage
|
345 Ft |
|
SizeIrregular
|
345 X 3369 Ft |
|
SizeTotalText
|
345 X 3369 Ft|25 - 50 Acres |
|
SurfaceWater
|
River/stream |
|
ZoningDescription
|
Rural & Ep |
Rooms
| Level |
Type |
Length |
Width |
Dimensions |
|
Main Level |
Living Room |
5.48 m |
3.48 m |
5.48 m x 3.48 m |
|
Main Level |
Laundry Room |
3.33 m |
1.5 m |
3.33 m x 1.5 m |
|
Main Level |
Dining Room |
3.6 m |
3.23 m |
3.6 m x 3.23 m |
|
Main Level |
Kitchen |
4.44 m |
3.2 m |
4.44 m x 3.2 m |
|
Main Level |
Sunroom |
4.42 m |
2.28 m |
4.42 m x 2.28 m |
|
Main Level |
Primary Bedroom |
4.5 m |
3.22 m |
4.5 m x 3.22 m |
|
Main Level |
Bedroom 2 |
3.22 m |
2.4 m |
3.22 m x 2.4 m |
|
Main Level |
Bathroom |
2.6 m |
2.39 m |
2.6 m x 2.39 m |
|
Main Level |
Kitchen |
5.82 m |
5.23 m |
5.82 m x 5.23 m |
|
Main Level |
Primary Bedroom |
4.09 m |
2.9 m |
4.09 m x 2.9 m |
|
Main Level |
Bathroom |
2.46 m |
1.7 m |
2.46 m x 1.7 m |
|
Main Level |
Office |
3.43 m |
2.84 m |
3.43 m x 2.84 m |
Utilities
|
DSL*
|
Available |
|
Electricity Connected
|
Connected |
|
Wireless
|
Available |
|
Telephone
|
Connected |
https://www.realtor.ca/real-estate/26988639/2586-old-hastings-road-wollaston









































