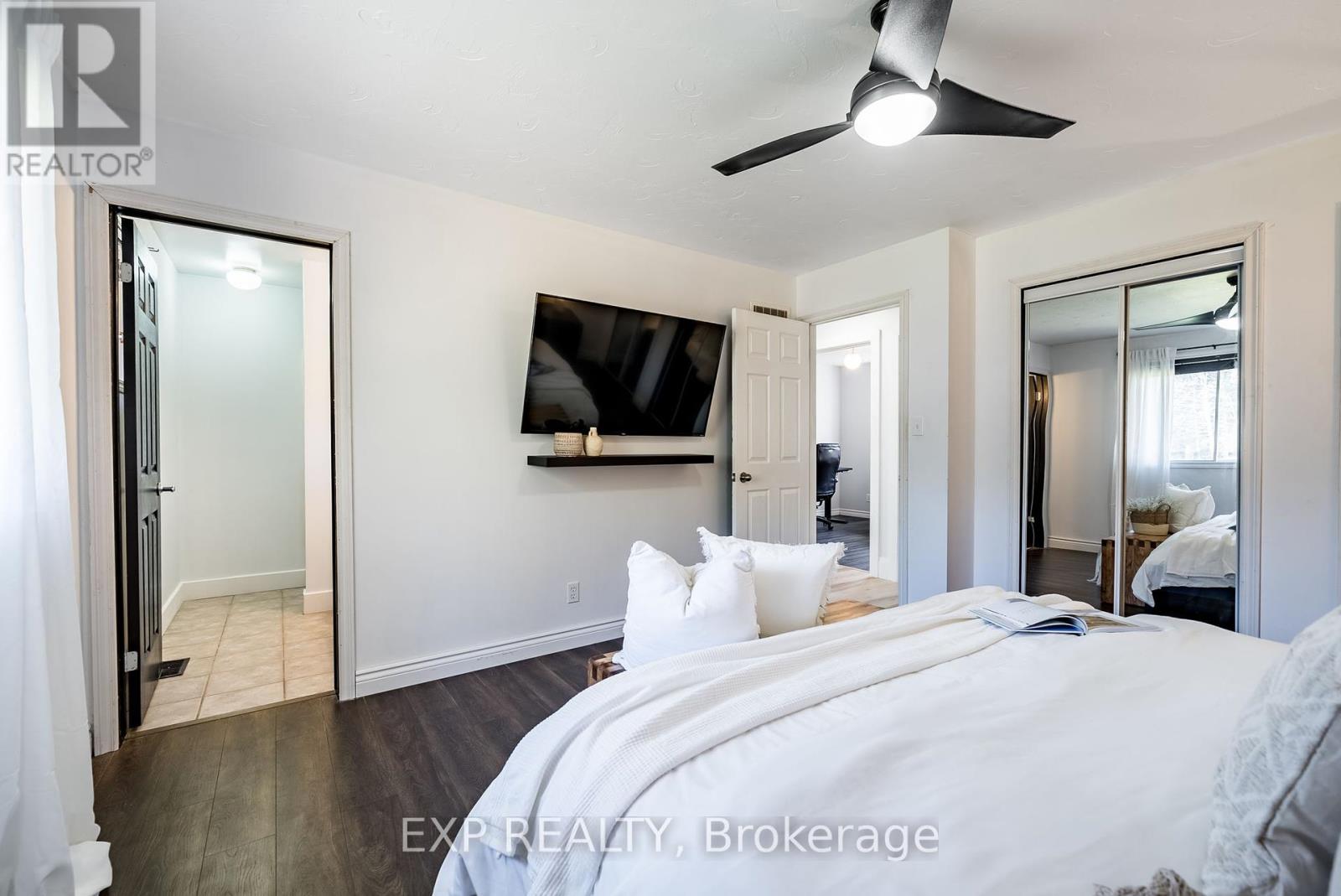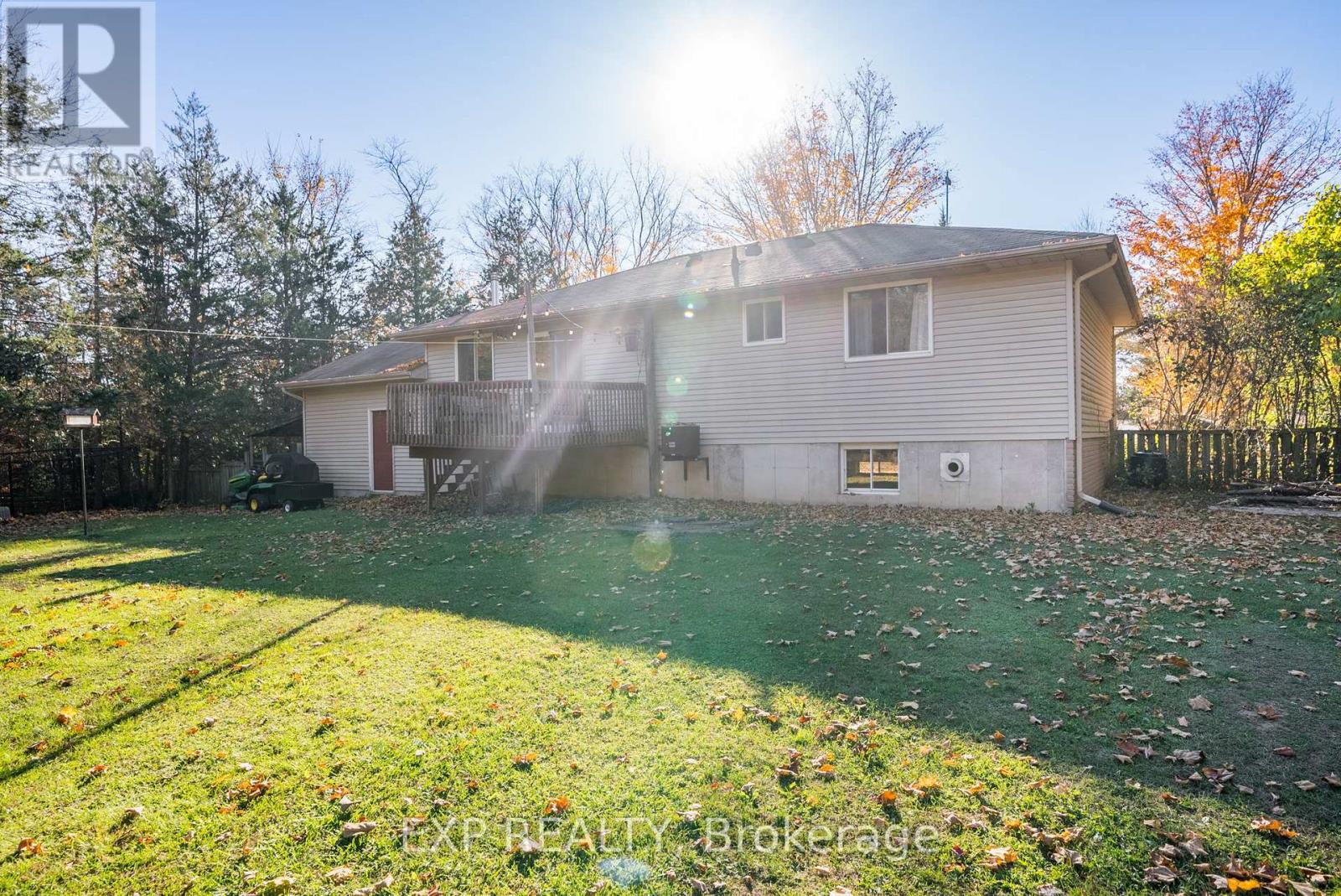2572 Shannonville Road Tyendinaga, Ontario K0K 2V0
$614,000
Just 8 minutes north of Highway 401, this 4-bedroom, 2-bath raised bungalow promises the perfect blend of tranquility and convenience. Nestled on a serene 1-acre lot, you'll find a fully private backyard thats ideal for relaxation, outdoor entertaining, and making lasting memories with family and friends. Step inside and be greeted by a well designed layout that maximizes space and natural light. The heart of the home is the newly renovated kitchen, updated in 2021, featuring brand-new appliances, cabinetry, quartz countertops, and a spacious centre island.The main floor boasts a newly renovated 4-piece bathroom and three inviting bedrooms, including the primary bedroom. The primary offers double closets and a 3-piece ensuite. Head downstairs to discover a large, open recreational room with endless potential. You'll also find a convenient utility/laundry room and a fourth bedroom, perfect for guests or a growing family. (id:51737)
Property Details
| MLS® Number | X9767708 |
| Property Type | Single Family |
| Features | Level Lot, Wooded Area |
| ParkingSpaceTotal | 5 |
Building
| BathroomTotal | 2 |
| BedroomsAboveGround | 3 |
| BedroomsBelowGround | 1 |
| BedroomsTotal | 4 |
| Appliances | Dryer, Microwave, Refrigerator, Stove, Washer |
| ArchitecturalStyle | Raised Bungalow |
| BasementDevelopment | Partially Finished |
| BasementType | Full (partially Finished) |
| ConstructionStyleAttachment | Detached |
| CoolingType | Central Air Conditioning |
| ExteriorFinish | Vinyl Siding, Brick |
| FireplacePresent | Yes |
| FoundationType | Concrete |
| HeatingFuel | Propane |
| HeatingType | Forced Air |
| StoriesTotal | 1 |
| SizeInterior | 1099.9909 - 1499.9875 Sqft |
| Type | House |
Parking
| Attached Garage |
Land
| Acreage | No |
| Sewer | Septic System |
| SizeDepth | 242 Ft ,10 In |
| SizeFrontage | 177 Ft |
| SizeIrregular | 177 X 242.9 Ft |
| SizeTotalText | 177 X 242.9 Ft |
| ZoningDescription | Ru |
Rooms
| Level | Type | Length | Width | Dimensions |
|---|---|---|---|---|
| Basement | Recreational, Games Room | 8.86 m | 7.39 m | 8.86 m x 7.39 m |
| Basement | Bedroom 4 | 3.35 m | 3.58 m | 3.35 m x 3.58 m |
| Main Level | Living Room | 3.49 m | 3.73 m | 3.49 m x 3.73 m |
| Main Level | Dining Room | 3.77 m | 2.9 m | 3.77 m x 2.9 m |
| Main Level | Kitchen | 3.36 m | 3.62 m | 3.36 m x 3.62 m |
| Main Level | Bathroom | 1.93 m | 2.3 m | 1.93 m x 2.3 m |
| Main Level | Primary Bedroom | 4 m | 3.76 m | 4 m x 3.76 m |
| Main Level | Bathroom | 2.28 m | 1.53 m | 2.28 m x 1.53 m |
| Main Level | Bedroom 2 | 3.09 m | 2.88 m | 3.09 m x 2.88 m |
| Main Level | Bedroom 3 | 3.08 m | 2.96 m | 3.08 m x 2.96 m |
https://www.realtor.ca/real-estate/27593114/2572-shannonville-road-tyendinaga
Interested?
Contact us for more information































