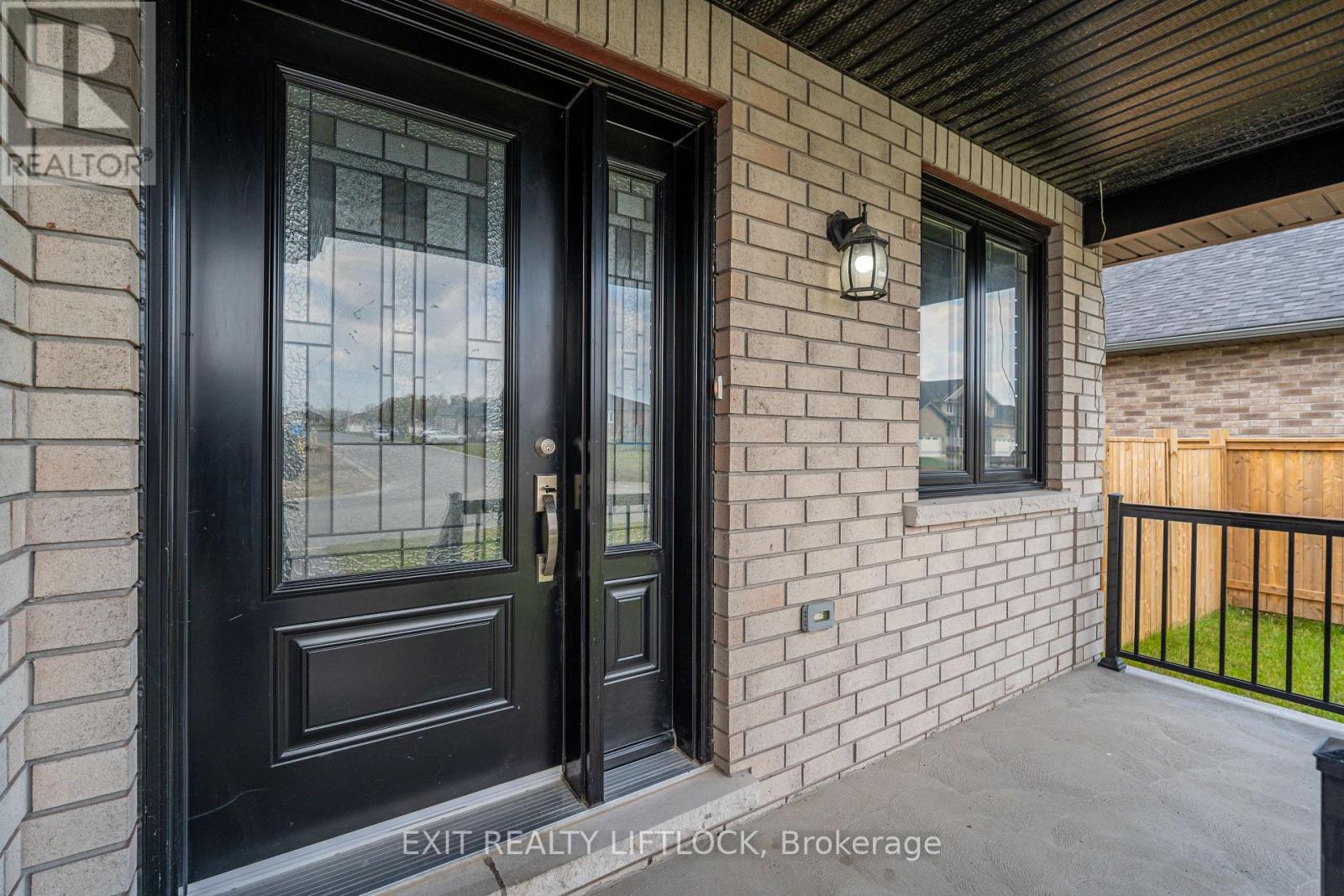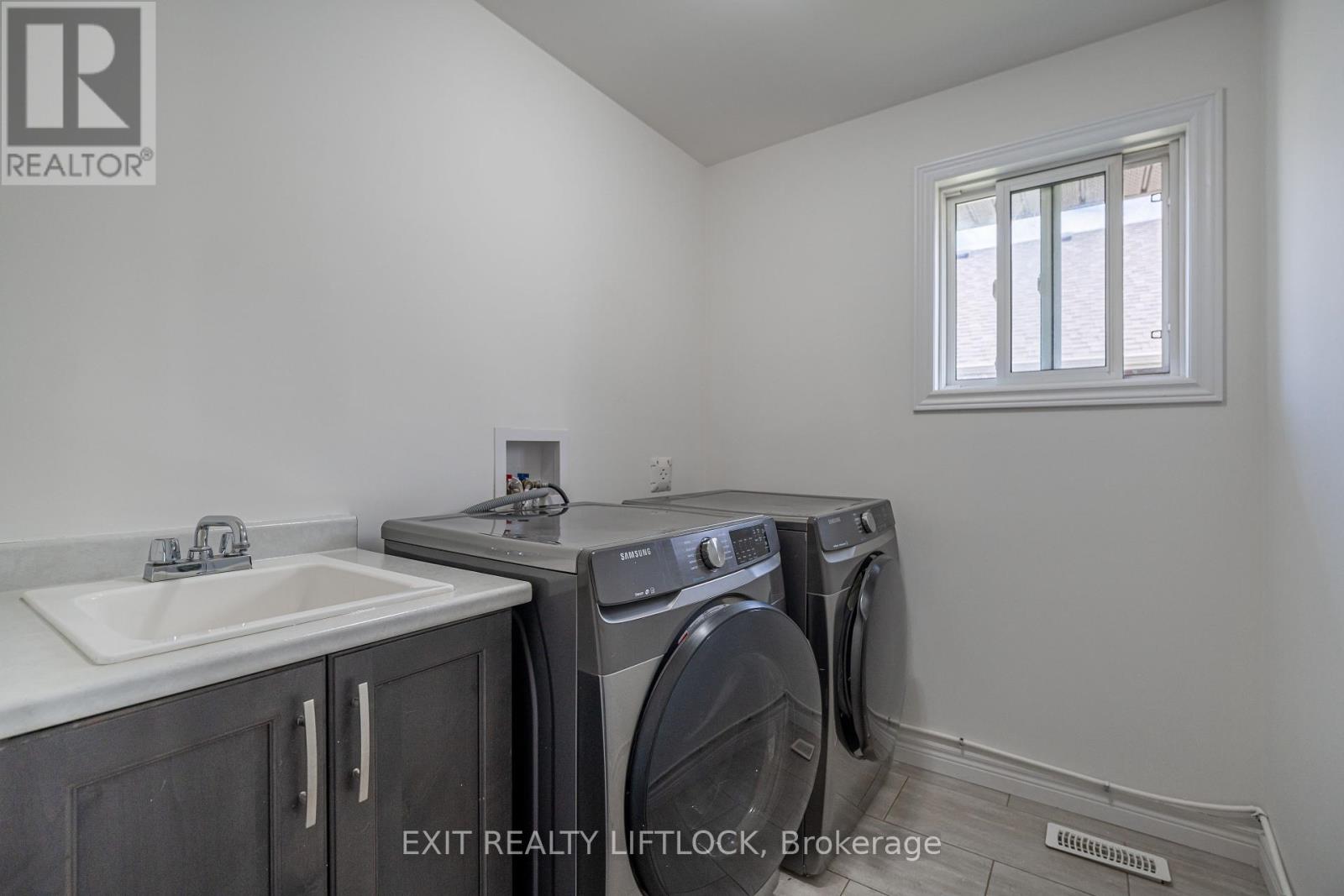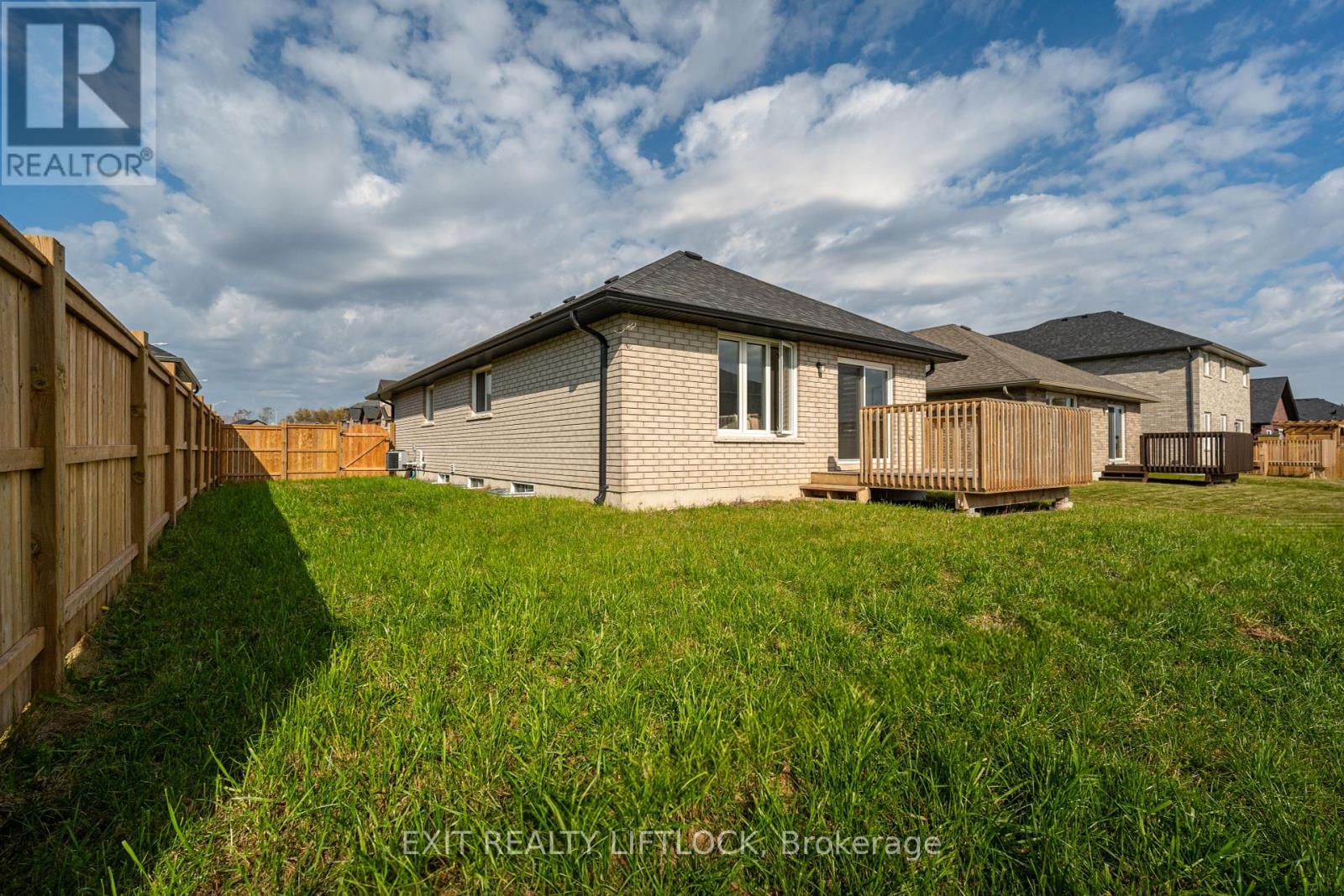25 Maryann Lane Asphodel-Norwood, Ontario K0L 2V0
$599,900
Cozy 2-bedroom brick bungalow - 25 Maryann Lane, Norwood Park Estates. Welcome to 25 Maryann Lane, located in the highly south-after Phase 3 of Norwood Park Estates. This charming 3-year old, 2-bedroom brick bungalow offers the perfect blend of comfort and convenience. Features include: Open-Concept living, spacious kitchen, dining area, and great room for seamless living and entertaining. Main floor laundry - No stairs needed for laundry - enjoy the ease of single-level living. Good sized attached garage, plenty of space for parking and storage. Ideal home for starting out or retiring. A perfect home for first-time buyers or those looking to downsize. Immediate possession available. Move in without the wait! (id:51737)
Open House
This property has open houses!
1:30 pm
Ends at:3:00 pm
Property Details
| MLS® Number | X9507032 |
| Property Type | Single Family |
| Community Name | Norwood |
| AmenitiesNearBy | Park, Place Of Worship, Schools |
| CommunityFeatures | Community Centre |
| ParkingSpaceTotal | 5 |
Building
| BathroomTotal | 1 |
| BedroomsAboveGround | 2 |
| BedroomsTotal | 2 |
| Appliances | Blinds, Dishwasher, Dryer, Range, Refrigerator, Stove, Washer |
| ArchitecturalStyle | Bungalow |
| BasementDevelopment | Unfinished |
| BasementType | Full (unfinished) |
| ConstructionStyleAttachment | Detached |
| CoolingType | Central Air Conditioning, Air Exchanger |
| ExteriorFinish | Brick |
| FlooringType | Ceramic, Hardwood, Vinyl |
| FoundationType | Poured Concrete |
| HeatingFuel | Natural Gas |
| HeatingType | Forced Air |
| StoriesTotal | 1 |
| SizeInterior | 1099.9909 - 1499.9875 Sqft |
| Type | House |
| UtilityWater | Municipal Water |
Parking
| Attached Garage |
Land
| Acreage | No |
| LandAmenities | Park, Place Of Worship, Schools |
| Sewer | Sanitary Sewer |
| SizeDepth | 103 Ft ,9 In |
| SizeFrontage | 50 Ft |
| SizeIrregular | 50 X 103.8 Ft ; 50.16' X 103.65' 50.16' X 104.11' |
| SizeTotalText | 50 X 103.8 Ft ; 50.16' X 103.65' 50.16' X 104.11'|under 1/2 Acre |
| ZoningDescription | Res 1 |
Rooms
| Level | Type | Length | Width | Dimensions |
|---|---|---|---|---|
| Main Level | Foyer | 2.97 m | 4.16 m | 2.97 m x 4.16 m |
| Main Level | Kitchen | 3.55 m | 3.48 m | 3.55 m x 3.48 m |
| Main Level | Bathroom | 2.71 m | 1.52 m | 2.71 m x 1.52 m |
| Main Level | Dining Room | 2.43 m | 4.16 m | 2.43 m x 4.16 m |
| Main Level | Laundry Room | 2.56 m | 1.82 m | 2.56 m x 1.82 m |
| Main Level | Great Room | 4.47 m | 3.58 m | 4.47 m x 3.58 m |
| Main Level | Primary Bedroom | 3.27 m | 4.31 m | 3.27 m x 4.31 m |
| Main Level | Bedroom 2 | 3.2 m | 2.76 m | 3.2 m x 2.76 m |
Utilities
| Cable | Available |
| Sewer | Installed |
https://www.realtor.ca/real-estate/27571275/25-maryann-lane-asphodel-norwood-norwood-norwood
Interested?
Contact us for more information























