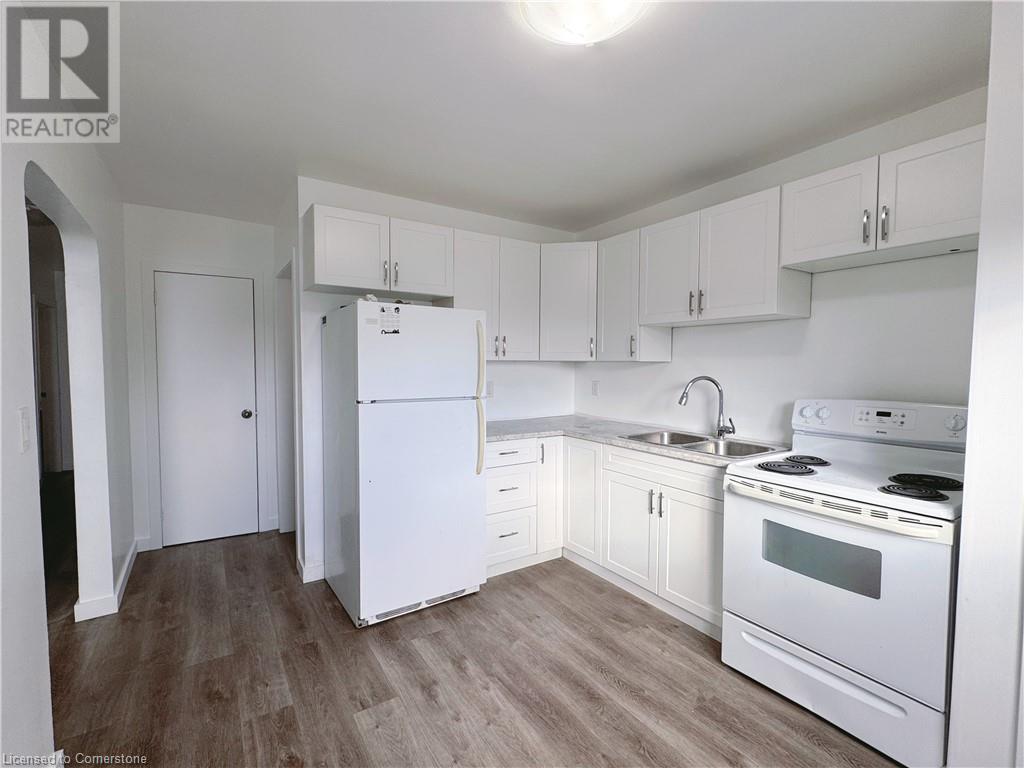25 Crown Street Trenton, Ontario K8V 1N7
$450,000
This property offers incredible potential for families, investors, or anyone seeking a home with additional income opportunities. The newly updated main-floor bungalow features three spacious bedrooms, a modern three-piece bathroom, and an inviting open-concept living and dining area, complete with a cozy natural gas fireplace near the entrance. The partially finished basement adds even more value, with two bedrooms, a three-piece bathroom, and a rough-in for a kitchenette. The separate entrance makes it perfect for creating an in-law suite or generating rental income, offering endless possibilities to suit your needs. Car enthusiasts and hobbyists will love the heated two-car garage, providing a comfortable workspace year-round and ample room for storage. Conveniently located just minutes from downtown, CFB Trenton, and Centennial Park, this home combines practicality with a prime location. Don’t miss this gem—it’s the perfect blend of comfort, functionality, and investment potential! (id:51737)
Property Details
| MLS® Number | 40675223 |
| Property Type | Single Family |
| CommunityFeatures | Quiet Area |
| Features | Country Residential |
| ParkingSpaceTotal | 6 |
Building
| BathroomTotal | 2 |
| BedroomsAboveGround | 3 |
| BedroomsBelowGround | 2 |
| BedroomsTotal | 5 |
| Appliances | Refrigerator, Stove |
| ArchitecturalStyle | Bungalow |
| BasementDevelopment | Partially Finished |
| BasementType | Full (partially Finished) |
| ConstructedDate | 1964 |
| ConstructionStyleAttachment | Detached |
| CoolingType | Central Air Conditioning |
| ExteriorFinish | Brick Veneer, Vinyl Siding |
| FoundationType | Poured Concrete |
| HeatingType | Forced Air |
| StoriesTotal | 1 |
| SizeInterior | 2320 Sqft |
| Type | House |
| UtilityWater | Municipal Water |
Parking
| Attached Garage |
Land
| Acreage | No |
| Sewer | Municipal Sewage System |
| SizeDepth | 82 Ft |
| SizeFrontage | 77 Ft |
| SizeTotalText | Under 1/2 Acre |
| ZoningDescription | R4 |
Rooms
| Level | Type | Length | Width | Dimensions |
|---|---|---|---|---|
| Basement | Bedroom | 1'0'' x 1'0'' | ||
| Basement | Bedroom | 1'0'' x 1'0'' | ||
| Basement | 4pc Bathroom | Measurements not available | ||
| Main Level | Bedroom | 10'0'' x 13'0'' | ||
| Main Level | Bedroom | 10'0'' x 10'0'' | ||
| Main Level | Bedroom | 8'0'' x 11'0'' | ||
| Main Level | 3pc Bathroom | 5'0'' x 8'0'' | ||
| Main Level | Kitchen | 10'0'' x 12'0'' | ||
| Main Level | Living Room/dining Room | 13'0'' x 25'0'' |
https://www.realtor.ca/real-estate/27634009/25-crown-street-trenton
Interested?
Contact us for more information










