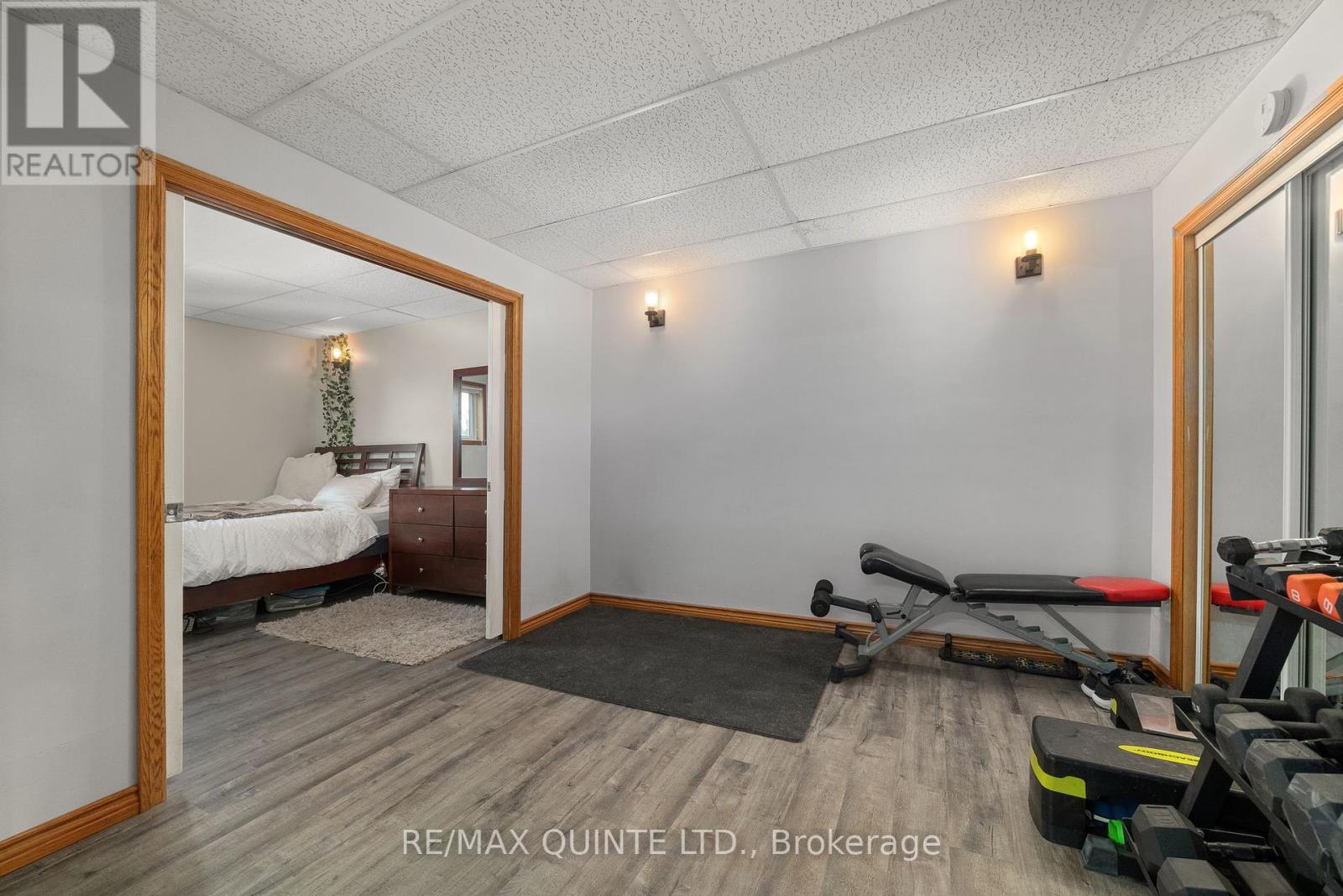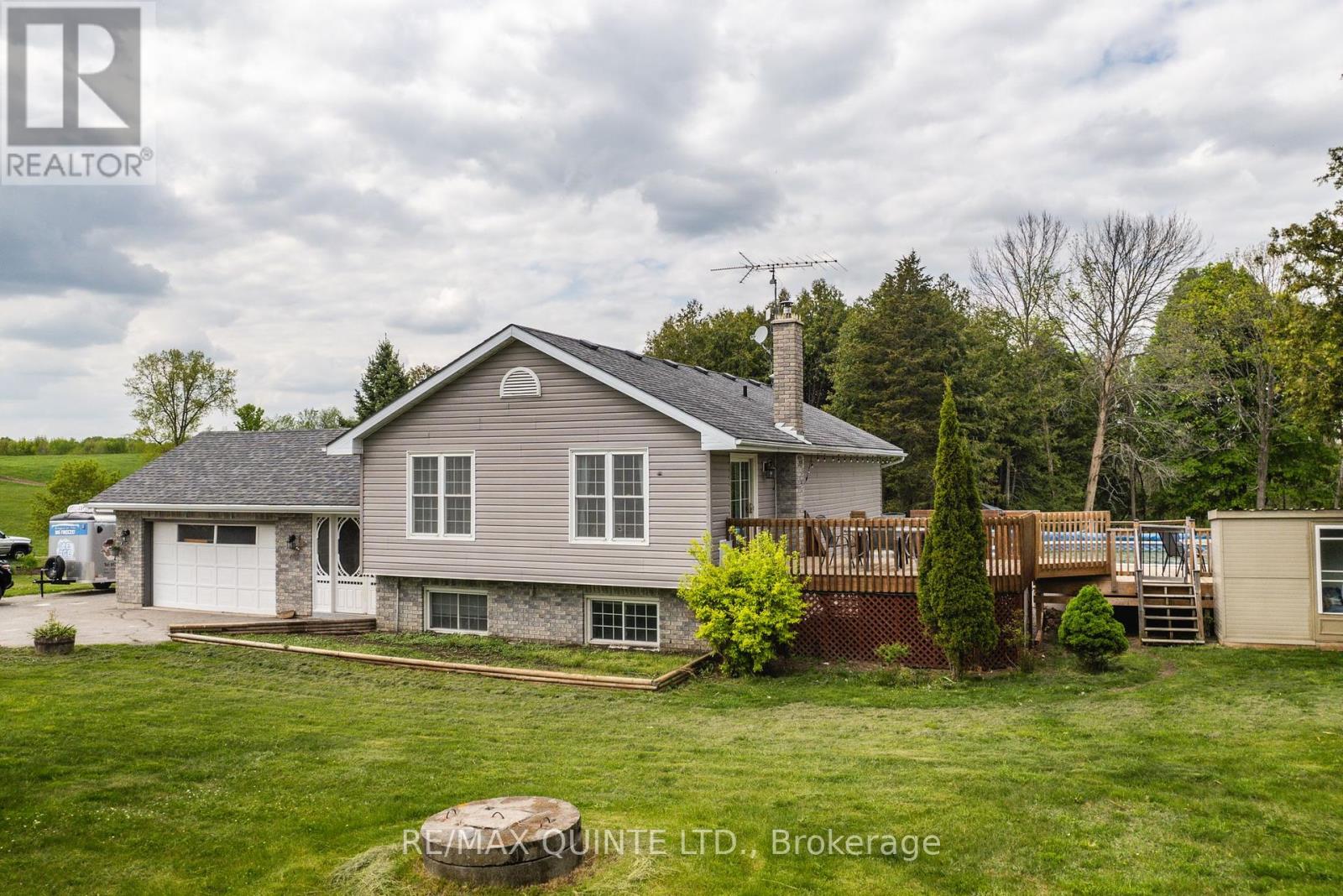243 Cross Road Tyendinaga, Ontario K0K 2Y0
$584,900
Just shy of an acre, this side split style home offers 4 bedrooms, 2 bathrooms, and an attached 1.5 car garage. Hardwood floors throughout the main floor lead to a large kitchen with updated flooring and patio doors. Laundry rough-in located in a bedroom closet. The finished basement includes a kitchen, perfect for an in-law suite, updated flooring and paint, and a wood fireplace. Heating is provided by a heat pump and propane-forced air furnace as a secondary source, and central air Additional features include storage under the foyer, a 27ft diameter above-ground pool, 2 exterior decks, a chicken coop, and an extra storage shed. Conveniently located on a bus route. **** EXTRAS **** High Efficiency Propane Furnace - Jan (2019). Hydro $200-$400 Summer/Winter (includes Pool)-$200-400 for hydro also includes the hot tub. Propane Sept-June $81/mth, Centra Vac - No Vacuum. Septic pumped (2023), Shingles (2008). Bell Fibre. (id:51737)
Property Details
| MLS® Number | X9265978 |
| Property Type | Single Family |
| CommunityFeatures | School Bus |
| EquipmentType | Propane Tank |
| Features | Country Residential, Sump Pump |
| ParkingSpaceTotal | 7 |
| PoolType | Above Ground Pool |
| RentalEquipmentType | Propane Tank |
| Structure | Deck, Porch, Shed |
Building
| BathroomTotal | 2 |
| BedroomsAboveGround | 4 |
| BedroomsTotal | 4 |
| Appliances | Water Heater, Water Softener, Blinds, Dishwasher, Dryer, Oven, Refrigerator, Stove, Washer |
| ArchitecturalStyle | Raised Bungalow |
| BasementDevelopment | Finished |
| BasementType | N/a (finished) |
| ExteriorFinish | Brick, Vinyl Siding |
| FireplacePresent | Yes |
| FireplaceTotal | 1 |
| FireplaceType | Woodstove |
| FoundationType | Block |
| HeatingFuel | Propane |
| HeatingType | Forced Air |
| StoriesTotal | 1 |
| SizeInterior | 1099.9909 - 1499.9875 Sqft |
| Type | House |
Parking
| Attached Garage |
Land
| Acreage | No |
| Sewer | Septic System |
| SizeDepth | 290 Ft |
| SizeFrontage | 152 Ft |
| SizeIrregular | 152 X 290 Ft |
| SizeTotalText | 152 X 290 Ft|1/2 - 1.99 Acres |
| ZoningDescription | Rr |
Rooms
| Level | Type | Length | Width | Dimensions |
|---|---|---|---|---|
| Basement | Den | 3.31 m | 3.35 m | 3.31 m x 3.35 m |
| Basement | Bedroom 4 | 3.33 m | 3.35 m | 3.33 m x 3.35 m |
| Basement | Recreational, Games Room | 6.2 m | 6.9 m | 6.2 m x 6.9 m |
| Basement | Kitchen | 3.41 m | 3.4 m | 3.41 m x 3.4 m |
| Main Level | Primary Bedroom | 4.28 m | 3.45 m | 4.28 m x 3.45 m |
| Main Level | Living Room | 6.79 m | 3.42 m | 6.79 m x 3.42 m |
| Main Level | Dining Room | 2.89 m | 3.45 m | 2.89 m x 3.45 m |
| Main Level | Kitchen | 4.12 m | 3.45 m | 4.12 m x 3.45 m |
| Main Level | Bathroom | 1.5 m | 3.45 m | 1.5 m x 3.45 m |
| Main Level | Bedroom 2 | 2.86 m | 3.46 m | 2.86 m x 3.46 m |
| Main Level | Bedroom 3 | 3.18 m | 2.42 m | 3.18 m x 2.42 m |
| Ground Level | Bathroom | 2 m | 1.65 m | 2 m x 1.65 m |
Utilities
| Cable | Available |
https://www.realtor.ca/real-estate/27322277/243-cross-road-tyendinaga
Interested?
Contact us for more information








































