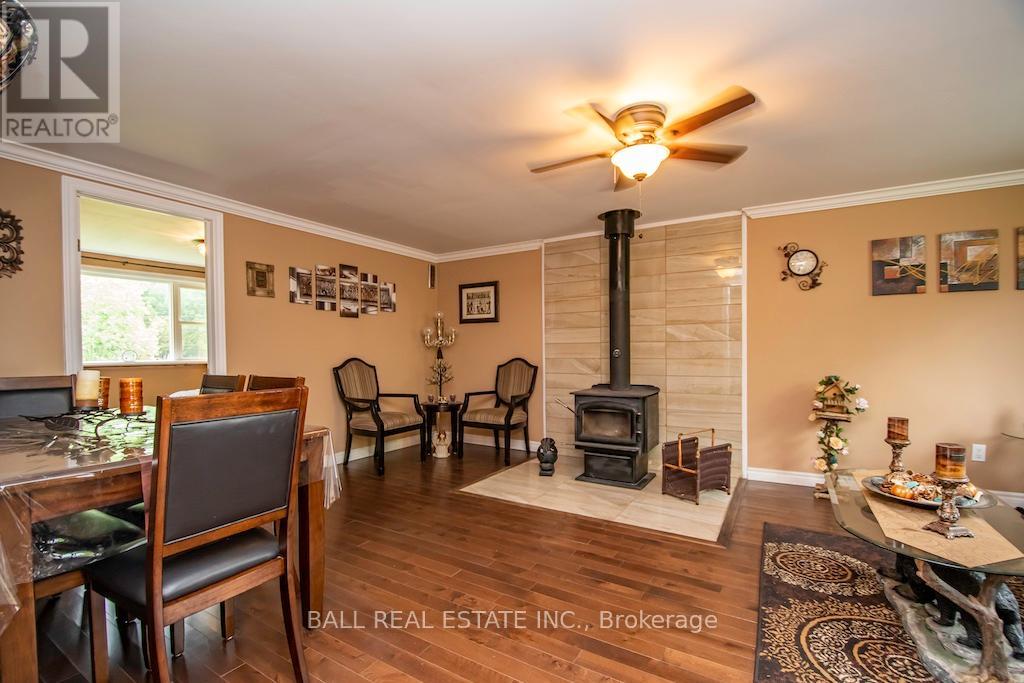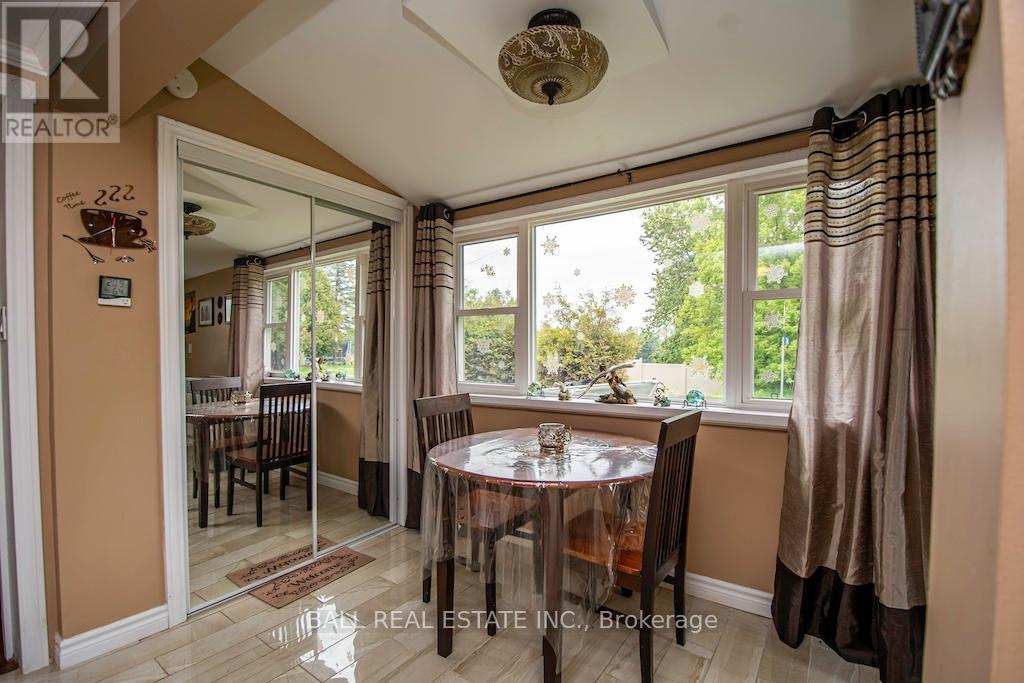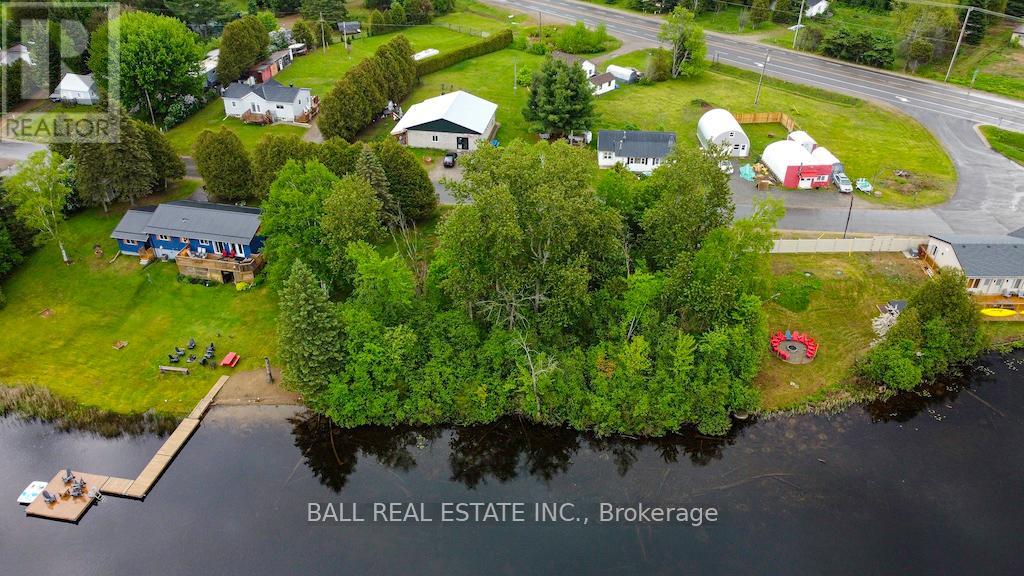24 Paudash Lake Road Bancroft, Ontario K0L 1C0
$329,000
Welcome to 24 Paudash Lake Road - this cute and cozy 4 season home needs to be seen to be appreciated. It has lots of natural light and a large eat in kitchen with views of the lake right from the breakfast table. The living room is large enough to host friends and family with an additional dining area. Primary bedroom has 2 closets plus a walk in closet that continues thru to a storage area. 2 additional large bedrooms. Home is heated by a newer propane wall furnace and/or use the wood burning stove to keep you extra warm on those cold winter nights. Only 10 Mins to Bancroft for all your shopping needs (id:51737)
Property Details
| MLS® Number | X8361440 |
| Property Type | Single Family |
| Structure | Shed |
Building
| BathroomTotal | 1 |
| BedroomsAboveGround | 3 |
| BedroomsTotal | 3 |
| Appliances | Refrigerator, Stove |
| ArchitecturalStyle | Bungalow |
| BasementType | Crawl Space |
| ConstructionStyleAttachment | Detached |
| ExteriorFinish | Vinyl Siding |
| FireplacePresent | Yes |
| HeatingFuel | Propane |
| HeatingType | Other |
| StoriesTotal | 1 |
| Type | House |
Land
| Acreage | No |
| Sewer | Septic System |
| SizeDepth | 61 Ft ,7 In |
| SizeFrontage | 56 Ft |
| SizeIrregular | 56 X 61.65 Ft ; Irregular |
| SizeTotalText | 56 X 61.65 Ft ; Irregular|under 1/2 Acre |
| SurfaceWater | Lake/pond |
| ZoningDescription | Ru |
Rooms
| Level | Type | Length | Width | Dimensions |
|---|---|---|---|---|
| Ground Level | Kitchen | 5.78 m | 3.53 m | 5.78 m x 3.53 m |
| Ground Level | Living Room | 5.89 m | 4.11 m | 5.89 m x 4.11 m |
| Ground Level | Primary Bedroom | 3.5 m | 3.9 m | 3.5 m x 3.9 m |
| Ground Level | Bedroom 2 | 3.43 m | 2.87 m | 3.43 m x 2.87 m |
| Ground Level | Bedroom 3 | 2.77 m | 2.95 m | 2.77 m x 2.95 m |
| Ground Level | Bathroom | 2.77 m | 2.83 m | 2.77 m x 2.83 m |
| Ground Level | Utility Room | 1.84 m | 3.03 m | 1.84 m x 3.03 m |
| Ground Level | Foyer | 2.24 m | 1.63 m | 2.24 m x 1.63 m |
Utilities
| Cable | Available |
https://www.realtor.ca/real-estate/26928407/24-paudash-lake-road-bancroft
Interested?
Contact us for more information





































