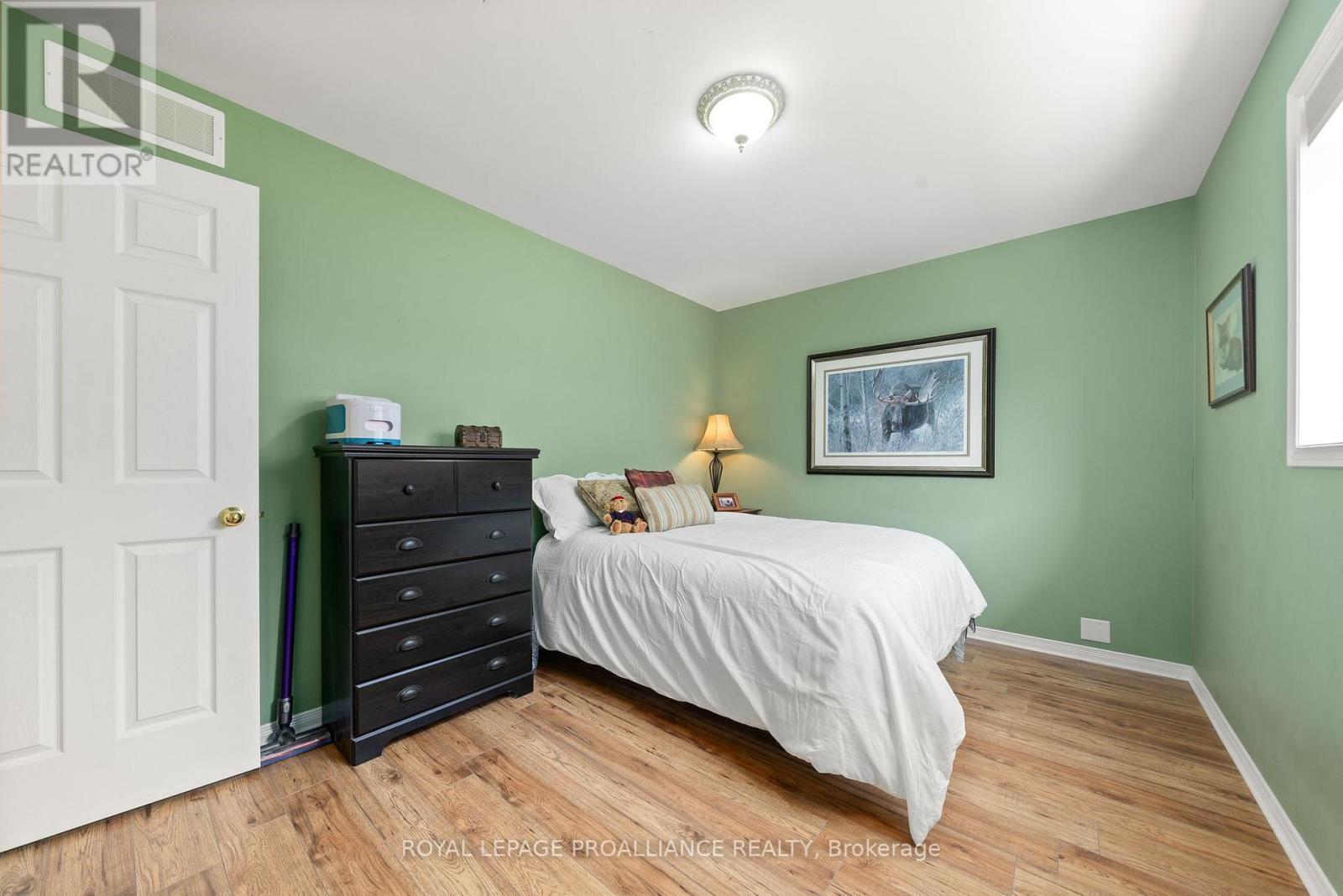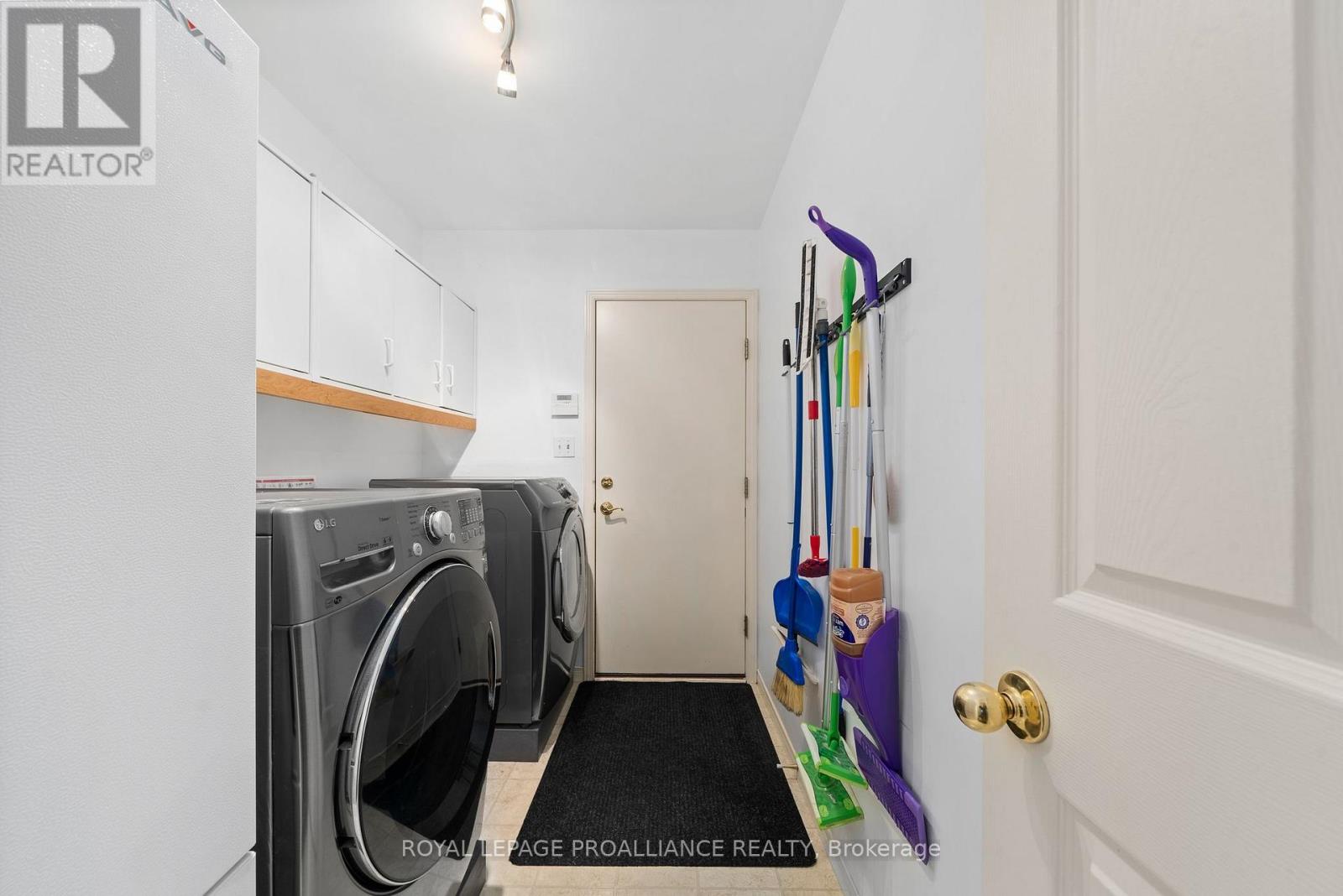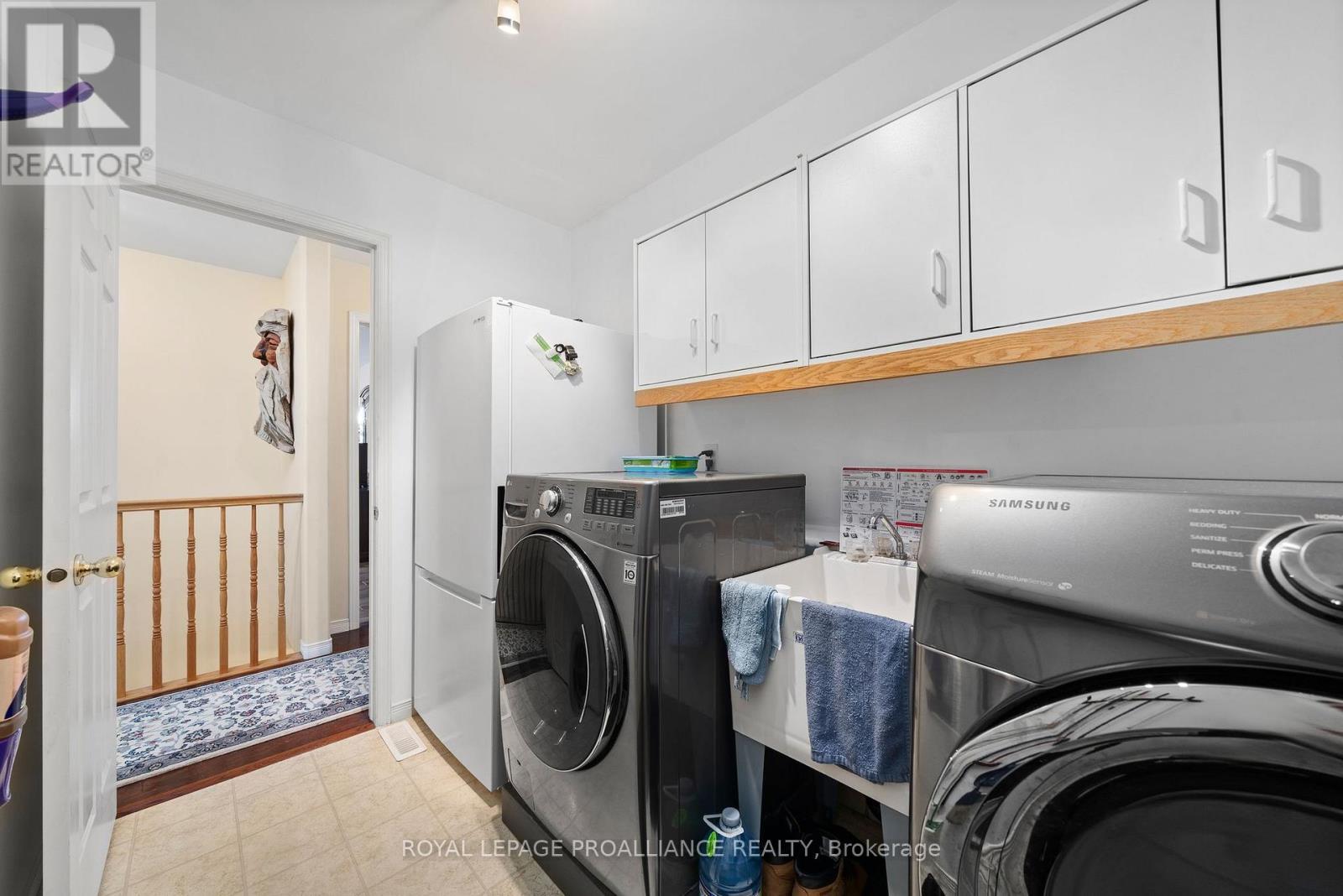24 Hickory Grove Belleville, Ontario K8N 5Y1
$649,900
Located in the desirable Stanley Park subdivision, this well-maintained all-brick bungalow offers 4 bedrooms and 3 baths. The carpet-free main level features a bright living/dining area and an eat-in kitchen with beautiful cabinets with patio doors to a covered deck overlooking a serene backyard oasis with a cascading waterfall feature. The primary suite includes a updated 3-piece ensuite, with two additional bedrooms and a renovated 4-piece bath.The finished lower level boasts two spacious rec rooms (one with a wet bar), a guest bedroom, a 4-piece bath, and ample storage. A double garage with inside entry, newer furnace, and A/C add convenience. Located in Bellevilles sought-after East Hill, close to schools, parks, and shopping this home is a must-see! (id:51737)
Property Details
| MLS® Number | X11949492 |
| Property Type | Single Family |
| Features | Flat Site |
| ParkingSpaceTotal | 6 |
| Structure | Deck |
Building
| BathroomTotal | 3 |
| BedroomsAboveGround | 4 |
| BedroomsTotal | 4 |
| Amenities | Fireplace(s) |
| Appliances | Garage Door Opener Remote(s), Water Heater, Dishwasher, Dryer, Garage Door Opener, Refrigerator, Stove, Washer |
| ArchitecturalStyle | Bungalow |
| BasementDevelopment | Finished |
| BasementType | Full (finished) |
| ConstructionStyleAttachment | Detached |
| CoolingType | Central Air Conditioning |
| ExteriorFinish | Brick |
| FireplacePresent | Yes |
| FireplaceTotal | 1 |
| FoundationType | Poured Concrete |
| HeatingFuel | Natural Gas |
| HeatingType | Forced Air |
| StoriesTotal | 1 |
| SizeInterior | 1499.9875 - 1999.983 Sqft |
| Type | House |
| UtilityWater | Municipal Water |
Parking
| Attached Garage | |
| Inside Entry |
Land
| Acreage | No |
| Sewer | Sanitary Sewer |
| SizeDepth | 101 Ft |
| SizeFrontage | 50 Ft |
| SizeIrregular | 50 X 101 Ft |
| SizeTotalText | 50 X 101 Ft|under 1/2 Acre |
| ZoningDescription | R2 |
Rooms
| Level | Type | Length | Width | Dimensions |
|---|---|---|---|---|
| Lower Level | Bedroom 4 | 4.26 m | 4.25 m | 4.26 m x 4.25 m |
| Lower Level | Bathroom | 2.91 m | 1.46 m | 2.91 m x 1.46 m |
| Lower Level | Family Room | 5.83 m | 9.72 m | 5.83 m x 9.72 m |
| Main Level | Living Room | 3.6 m | 4.99 m | 3.6 m x 4.99 m |
| Main Level | Bathroom | 1.44 m | 2.7 m | 1.44 m x 2.7 m |
| Main Level | Bathroom | 2.8 m | 1.52 m | 2.8 m x 1.52 m |
| Main Level | Dining Room | 5.3 m | 2.46 m | 5.3 m x 2.46 m |
| Main Level | Kitchen | 3.19 m | 370 m | 3.19 m x 370 m |
| Main Level | Primary Bedroom | 3.62 m | 5.55 m | 3.62 m x 5.55 m |
| Main Level | Bathroom | 1.44 m | 2.7 m | 1.44 m x 2.7 m |
| Main Level | Bedroom 2 | 2.8 m | 3.88 m | 2.8 m x 3.88 m |
| Main Level | Bedroom 3 | 3.04 m | 2.8 m | 3.04 m x 2.8 m |
https://www.realtor.ca/real-estate/27863304/24-hickory-grove-belleville
Interested?
Contact us for more information









































