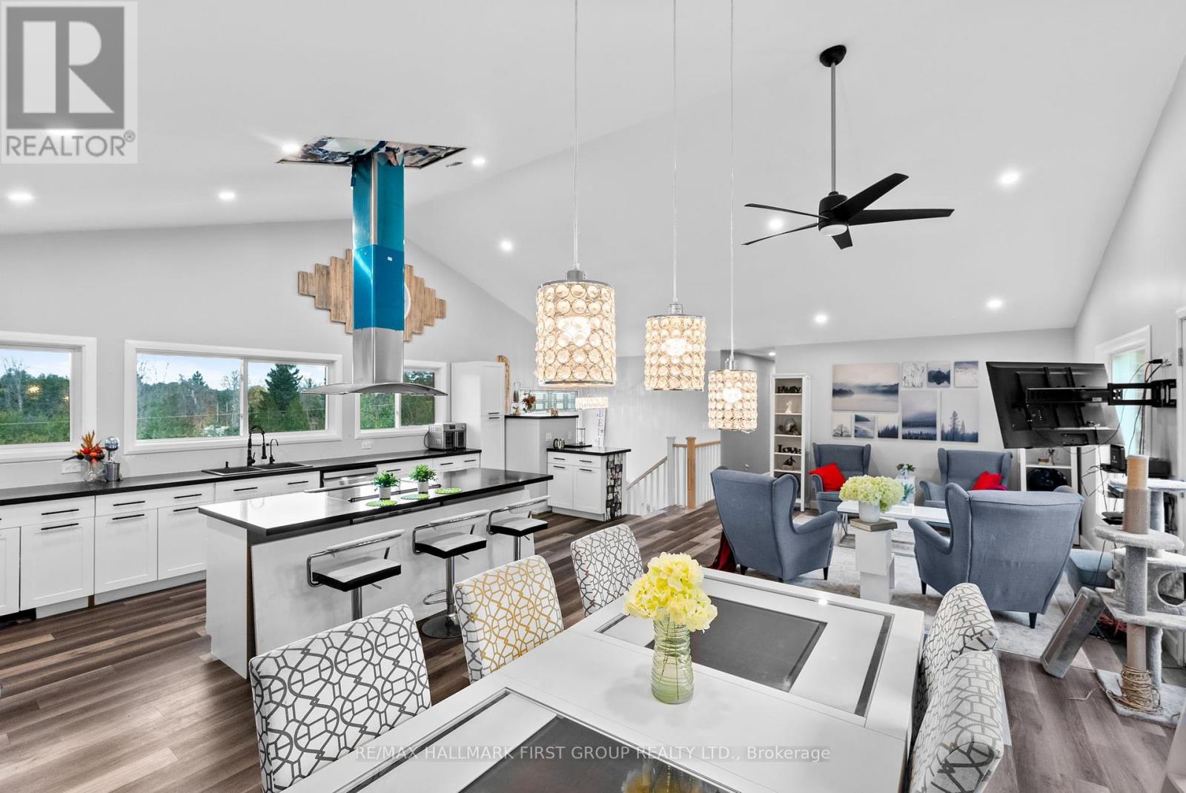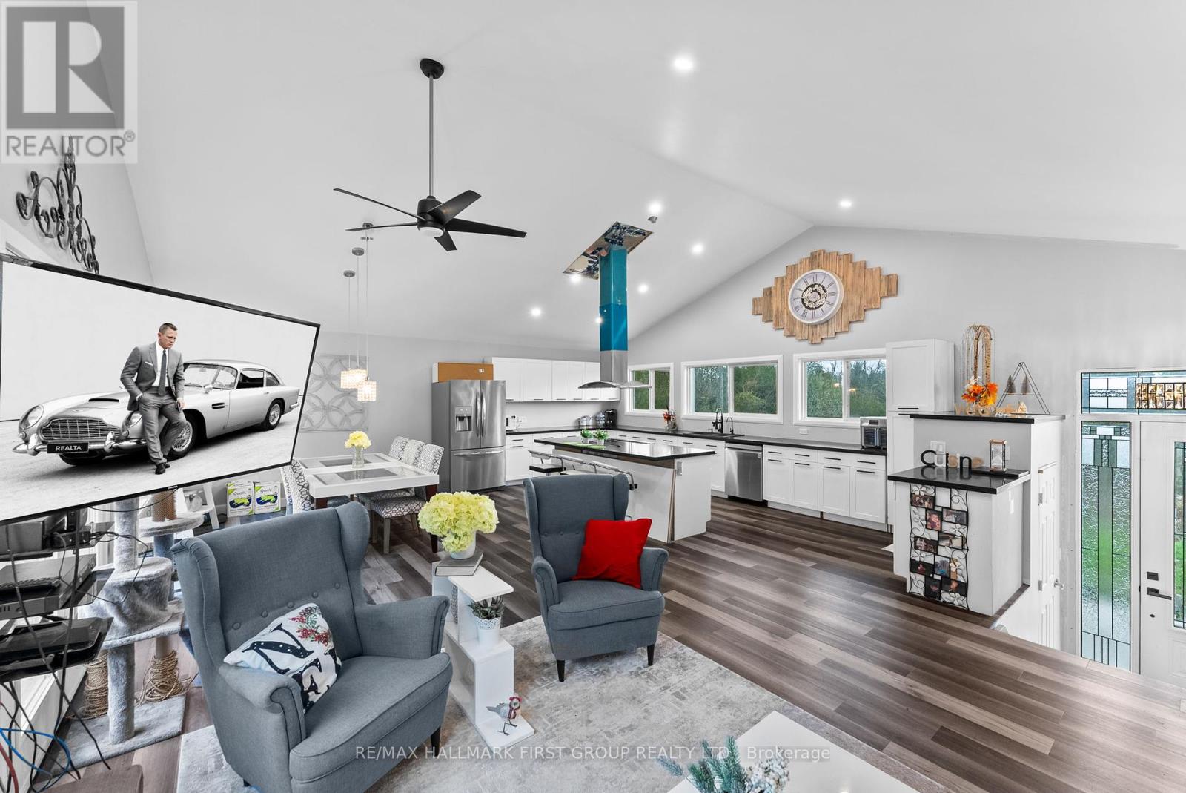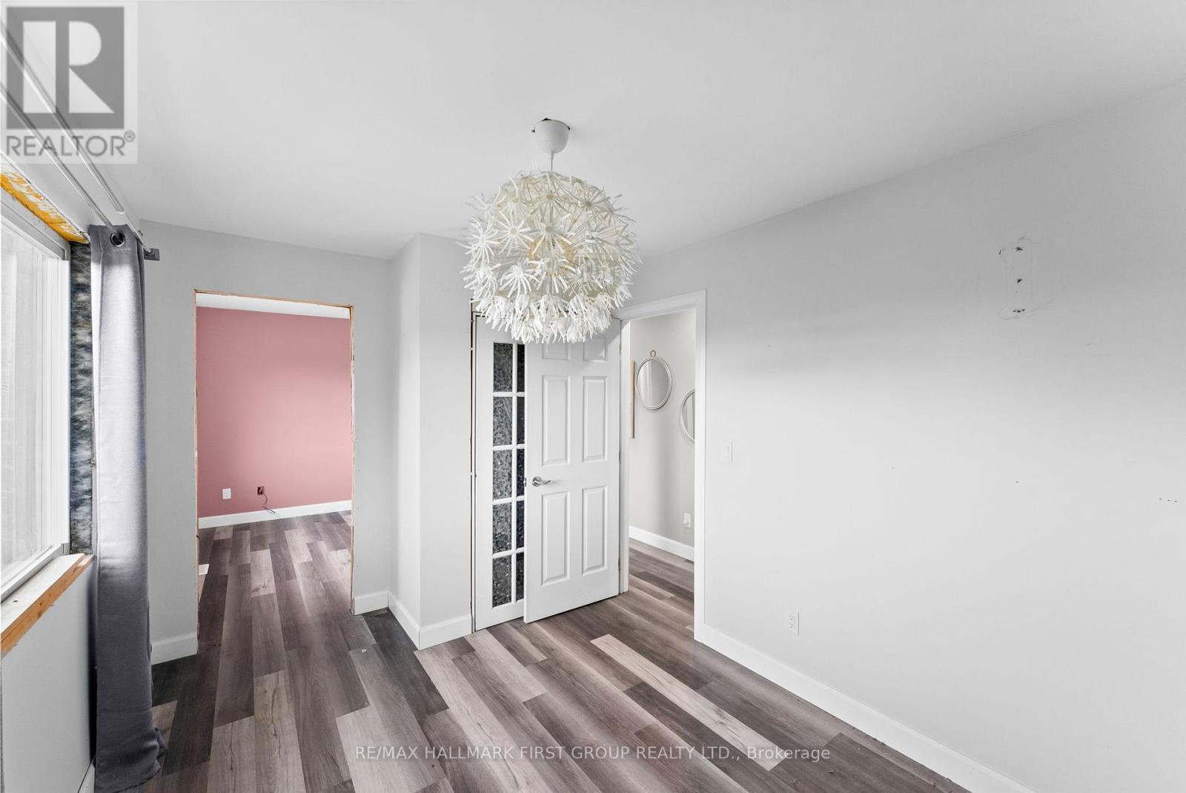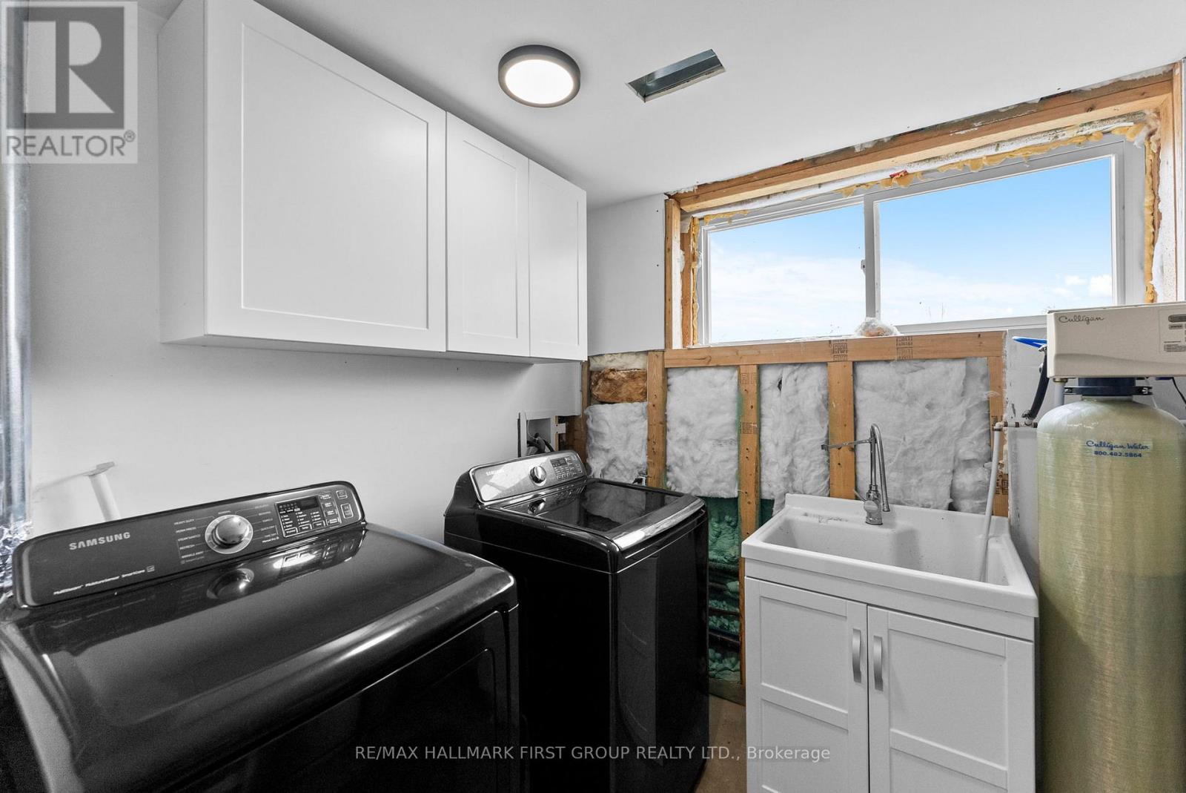233 Grandview Drive Alnwick/haldimand, Ontario K0K 2X0
$725,000
Welcome to 233 Grandview Drive - A custom built stone and brick bungalow on a beautiful 1.38 acre property, w/ owned access to Rice Lake. Be immersed in nature while living in this stunning bungalow nestled on a beautiful, private, and scenic lot. This home features a large driveway with the ability to fit 10+ cars, a beautiful concrete 30 foot, covered porch with pot lights to enjoy the outdoors in both day and night. Quality built, fully spray foamed for high rated insulation efficiency. The home itself features an open concept main living space with 16 foot vaulted ceiling. There are walkouts to the rear yard from both the dining area as well as the primary bedroom. High quality, waterproof, vinyl floors have been used throughout. Money and attention spent to assure no water issues with this home such as weeping tiles all around, fully waterproofed, as well two sump pumps. Bonus she-shed, drywalled & insulted w/ electrical and heat for guests or a workshop. A short 2 min drive away, you have your own piece of Rice Lake waterfront, suitable for a dock to be added. UV system & reverse osmosis system included for crystal clear drinking water from the artesian well. This home has it all - with great potential for someone who can add the finishing touches! Don't miss this rare opportunity. **** EXTRAS **** Home is about 90% complete - Basement has 3 pc roughed in washroom. Needs trim work here and there and some final touches. Great opportunity for handyman or someone w a Reno budget. Great AIRBNB potential. (id:51737)
Property Details
| MLS® Number | X10406119 |
| Property Type | Single Family |
| Community Name | Rural Alnwick/Haldimand |
| Features | Lighting |
| ParkingSpaceTotal | 10 |
| Structure | Porch, Patio(s) |
Building
| BathroomTotal | 2 |
| BedroomsAboveGround | 3 |
| BedroomsBelowGround | 1 |
| BedroomsTotal | 4 |
| Appliances | Water Heater, Dishwasher, Hood Fan, Refrigerator, Stove, Window Coverings |
| ArchitecturalStyle | Bungalow |
| BasementDevelopment | Finished |
| BasementType | N/a (finished) |
| ConstructionStyleAttachment | Detached |
| CoolingType | Central Air Conditioning |
| ExteriorFinish | Stone, Brick |
| FlooringType | Vinyl |
| FoundationType | Poured Concrete |
| HalfBathTotal | 1 |
| HeatingFuel | Propane |
| HeatingType | Forced Air |
| StoriesTotal | 1 |
| Type | House |
Land
| AccessType | Year-round Access |
| Acreage | No |
| Sewer | Septic System |
| SizeDepth | 321 Ft ,8 In |
| SizeFrontage | 144 Ft ,5 In |
| SizeIrregular | 144.49 X 321.72 Ft |
| SizeTotalText | 144.49 X 321.72 Ft |
Rooms
| Level | Type | Length | Width | Dimensions |
|---|---|---|---|---|
| Basement | Family Room | Measurements not available | ||
| Basement | Recreational, Games Room | Measurements not available | ||
| Basement | Bedroom 4 | Measurements not available | ||
| Main Level | Living Room | Measurements not available | ||
| Main Level | Dining Room | Measurements not available | ||
| Main Level | Kitchen | Measurements not available | ||
| Main Level | Primary Bedroom | Measurements not available | ||
| Main Level | Bedroom 2 | Measurements not available | ||
| Main Level | Bedroom 3 | Measurements not available |
Interested?
Contact us for more information









































