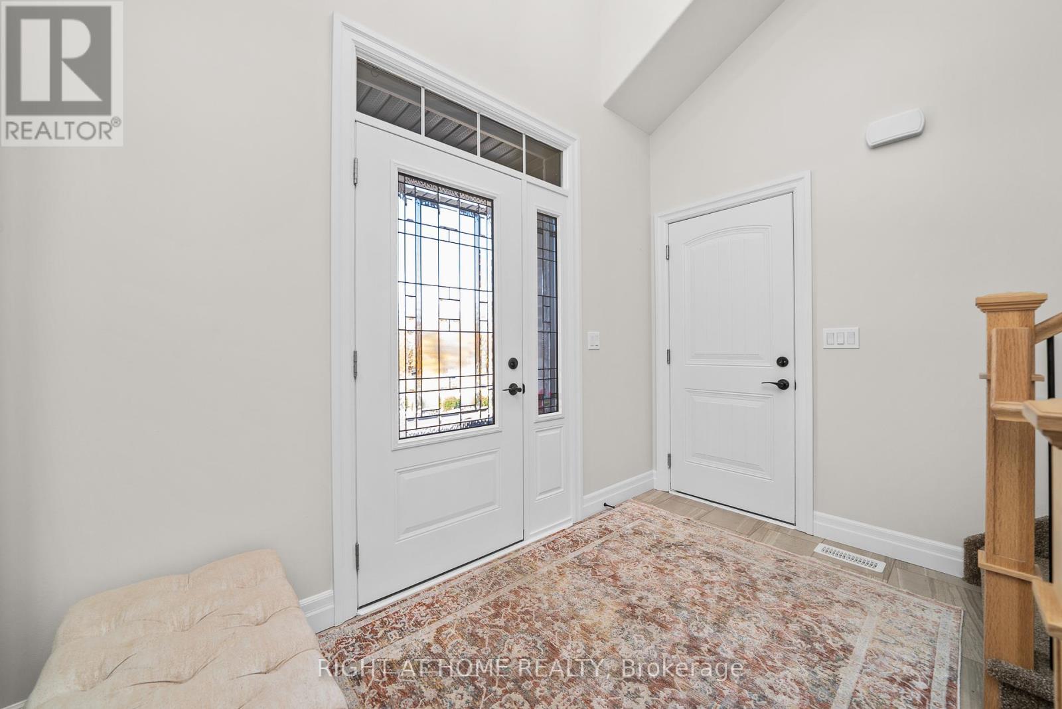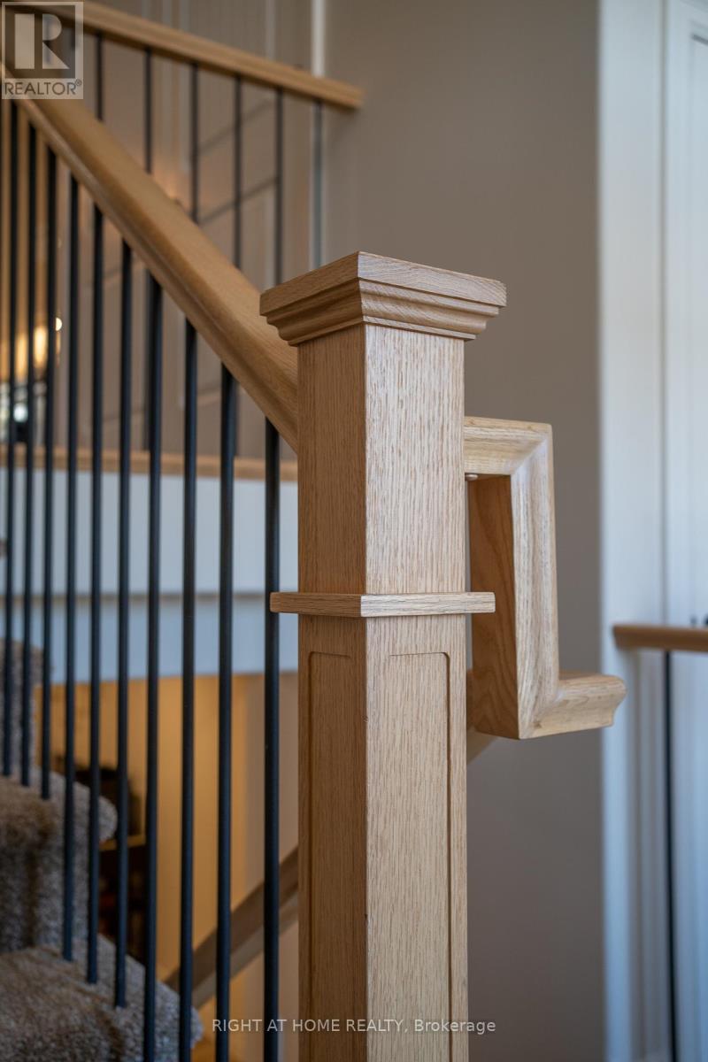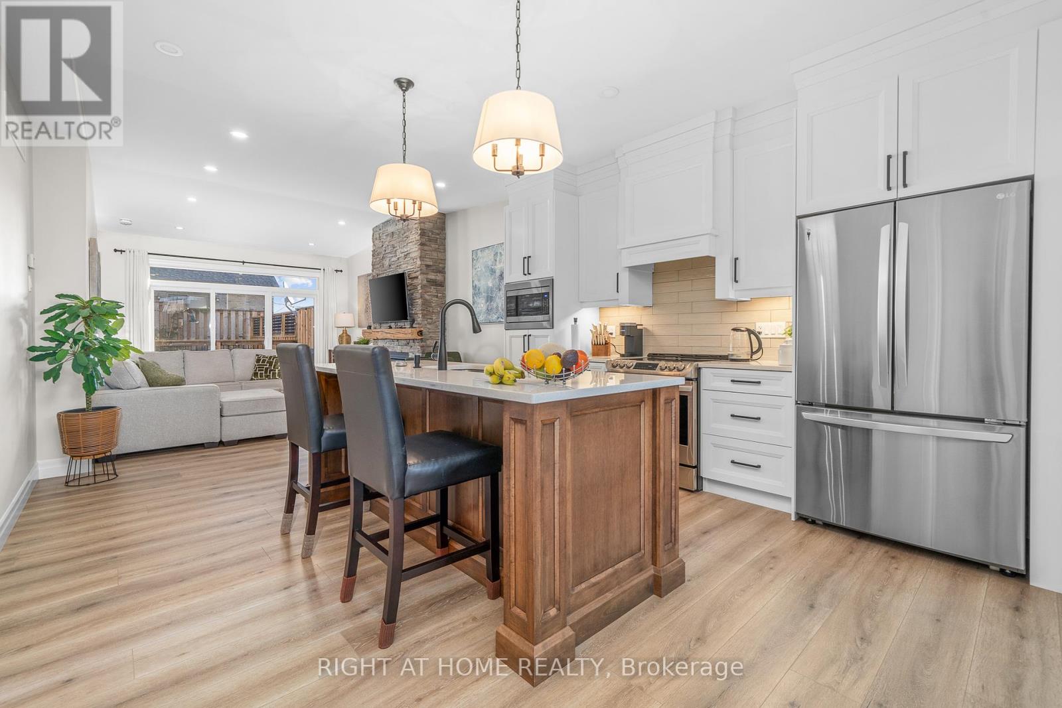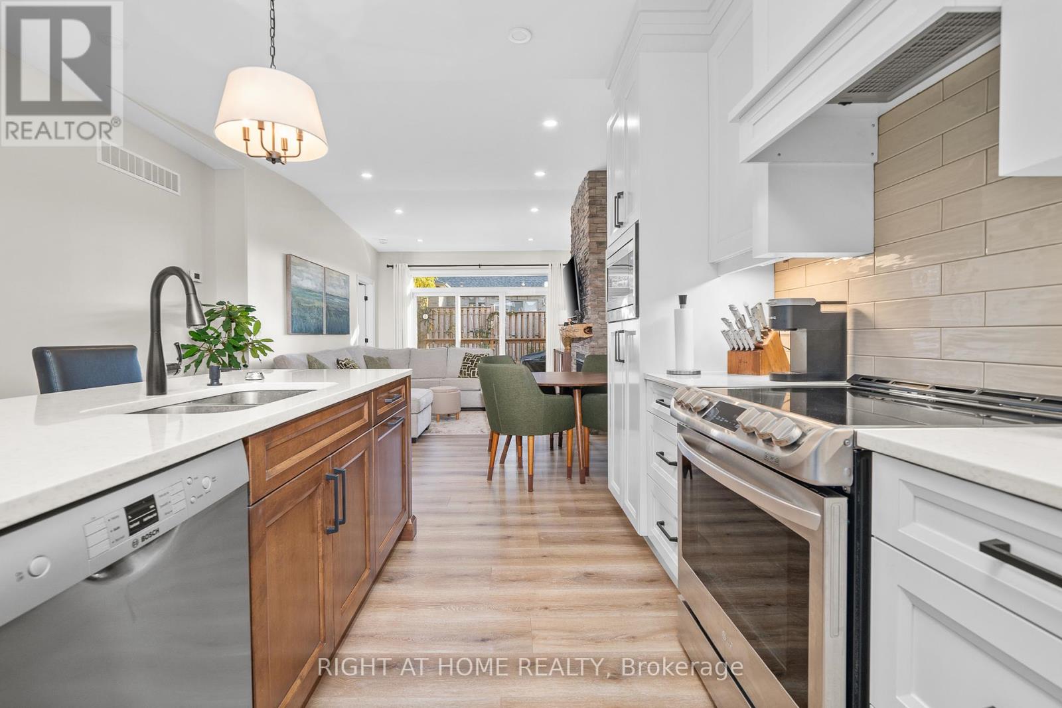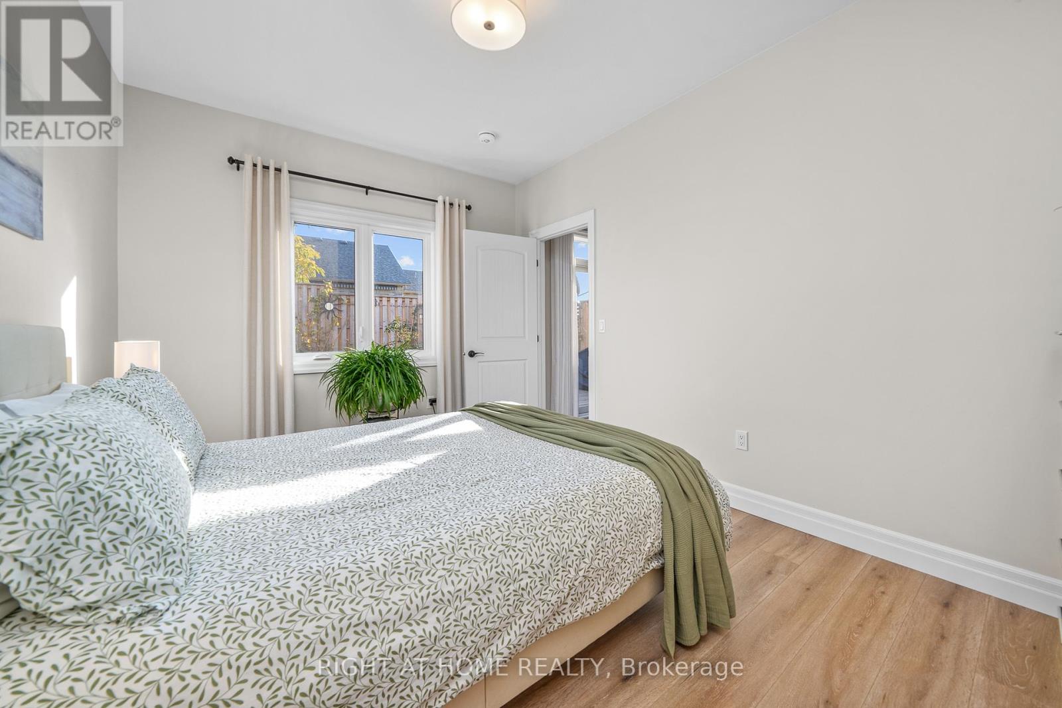233 Baker Street N Stirling-Rawdon, Ontario K0K 3E0
2 Bedroom
2 Bathroom
699.9943 - 1099.9909 sqft
Bungalow
Fireplace
Central Air Conditioning
Forced Air
$568,900
Offering a bright, open concept with 2-bedrooms and 2 bathrooms, this interior townhome has been finished to a high standard with many upgrades to include: fully fitted kitchen and island with quartz countertops **** EXTRAS **** Lots of quality upgrades (id:51737)
Property Details
| MLS® Number | X9506405 |
| Property Type | Single Family |
| ParkingSpaceTotal | 3 |
Building
| BathroomTotal | 2 |
| BedroomsAboveGround | 1 |
| BedroomsBelowGround | 1 |
| BedroomsTotal | 2 |
| Appliances | Garage Door Opener Remote(s), Water Heater - Tankless, Water Purifier, Dryer, Microwave, Washer |
| ArchitecturalStyle | Bungalow |
| BasementDevelopment | Finished |
| BasementType | N/a (finished) |
| ConstructionStyleAttachment | Attached |
| CoolingType | Central Air Conditioning |
| ExteriorFinish | Stone, Brick Facing |
| FireplacePresent | Yes |
| FoundationType | Concrete |
| HeatingFuel | Natural Gas |
| HeatingType | Forced Air |
| StoriesTotal | 1 |
| SizeInterior | 699.9943 - 1099.9909 Sqft |
| Type | Row / Townhouse |
| UtilityWater | Municipal Water |
Parking
| Attached Garage |
Land
| Acreage | No |
| Sewer | Sanitary Sewer |
| SizeDepth | 111 Ft ,4 In |
| SizeFrontage | 24 Ft ,6 In |
| SizeIrregular | 24.5 X 111.4 Ft |
| SizeTotalText | 24.5 X 111.4 Ft|under 1/2 Acre |
| ZoningDescription | Mr5-h |
Rooms
| Level | Type | Length | Width | Dimensions |
|---|---|---|---|---|
| Basement | Bedroom | 4.31 m | 3.8 m | 4.31 m x 3.8 m |
| Main Level | Bedroom | 3.04 m | 4.28 m | 3.04 m x 4.28 m |
| Main Level | Living Room | 3.87 m | 4.06 m | 3.87 m x 4.06 m |
| Main Level | Kitchen | 4.16 m | 5.86 m | 4.16 m x 5.86 m |
Utilities
| Cable | Available |
| Sewer | Installed |
https://www.realtor.ca/real-estate/27569786/233-baker-street-n-stirling-rawdon
Interested?
Contact us for more information


